5123 Binion Forest Lane, Spring, TX 77389
Local realty services provided by:Better Homes and Gardens Real Estate Gary Greene
Listed by:
- Melanie Carson(281) 444 - 5140Better Homes and Gardens Real Estate Gary Greene
MLS#:50973820
Source:HARMLS
Price summary
- Price:$450,000
- Price per sq. ft.:$153.9
- Monthly HOA dues:$75
About this home
Come Fall in Love with this stunning, well maintained home in Sawmill Ranch! As you enter you are greeted with an abundance of natural lighting and a neutral color pallette to make decorating easy! Your dream home has the backyard you've been waiting for! A custom designed PebbleTech Pool with a spa, cool decking and waterfall! There is added privacy with lush landscaping and NO BACK NEIGHBORS! This 1st floor has an open concept design & soaring ceilings in the entry and living room! Your primary suite over looks the sparkling pool and has a huge walk-in closet! The 2nd floor offers 3 spacious bedrooms and a state of the art media room fully equipped with a projector, large screen, sound, and custom lighting! There is an oversized gameroom that can accommodate any size furniture! Also included-water softner, patio gas & Water line, & 2022 air handler. Located in a cul-de-sac just minutes from The Woodlands, shopping, dining, medical facilities, I-45 & the 99! Schedule your tour today!
Contact an agent
Home facts
- Year built:2014
- Listing ID #:50973820
- Updated:January 09, 2026 at 01:20 PM
Rooms and interior
- Bedrooms:4
- Total bathrooms:3
- Full bathrooms:2
- Half bathrooms:1
- Living area:2,924 sq. ft.
Heating and cooling
- Cooling:Attic Fan, Central Air, Electric
- Heating:Central, Gas
Structure and exterior
- Roof:Composition
- Year built:2014
- Building area:2,924 sq. ft.
- Lot area:0.17 Acres
Schools
- High school:KLEIN COLLINS HIGH SCHOOL
- Middle school:HILDEBRANDT INTERMEDIATE SCHOOL
- Elementary school:ZWINK ELEMENTARY SCHOOL
Utilities
- Sewer:Public Sewer
Finances and disclosures
- Price:$450,000
- Price per sq. ft.:$153.9
- Tax amount:$11,035 (2024)
New listings near 5123 Binion Forest Lane
- New
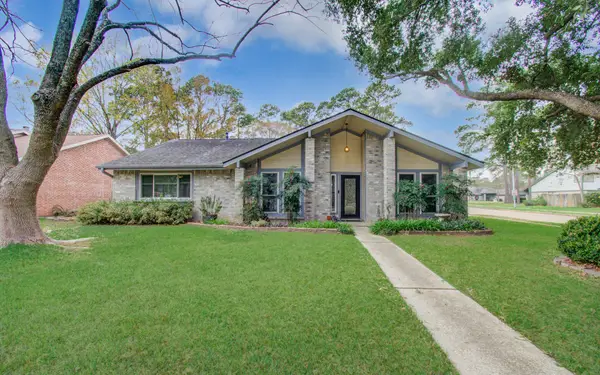 $274,900Active3 beds 2 baths1,902 sq. ft.
$274,900Active3 beds 2 baths1,902 sq. ft.17655 Seven Pines Drive, Spring, TX 77379
MLS# 58207436Listed by: HOMESMART - New
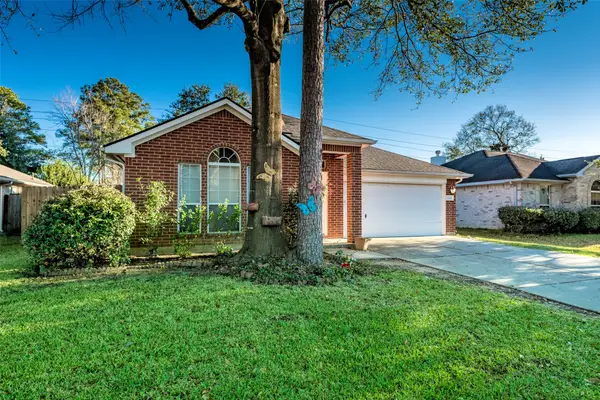 $239,000Active3 beds 2 baths1,610 sq. ft.
$239,000Active3 beds 2 baths1,610 sq. ft.26115 Cypresswood Drive, Spring, TX 77373
MLS# 67140048Listed by: INTEGRA REAL ESTATE INVESTMENTS - New
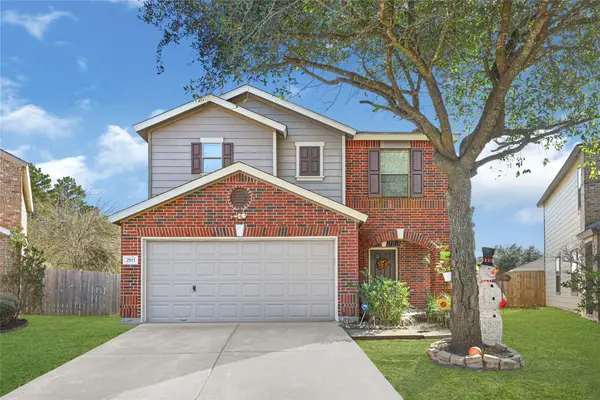 $324,000Active3 beds 3 baths2,182 sq. ft.
$324,000Active3 beds 3 baths2,182 sq. ft.2911 Aspen Fair Trail, Spring, TX 77389
MLS# 98962248Listed by: STYLED REAL ESTATE - Open Sat, 1 to 3pmNew
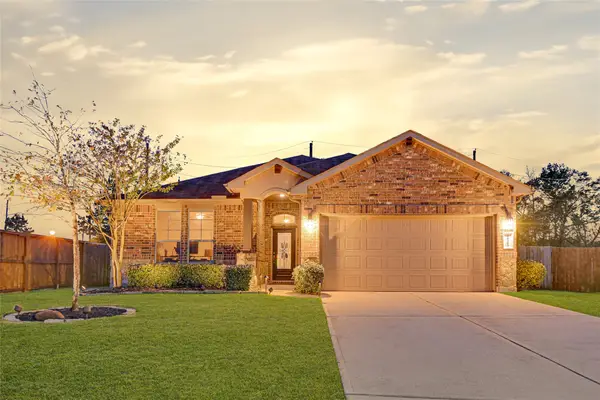 $475,000Active4 beds 3 baths2,579 sq. ft.
$475,000Active4 beds 3 baths2,579 sq. ft.24303 Ravenna Landing Loop, Spring, TX 77389
MLS# 67794850Listed by: EXP REALTY LLC - New
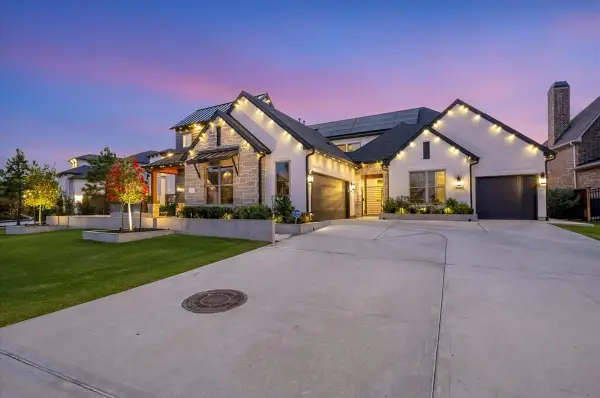 $1,380,000Active5 beds 6 baths5,500 sq. ft.
$1,380,000Active5 beds 6 baths5,500 sq. ft.28026 Royal Swan Lane, Spring, TX 77386
MLS# 27153421Listed by: LUXURY PROPERTIES OF HOUSTON - New
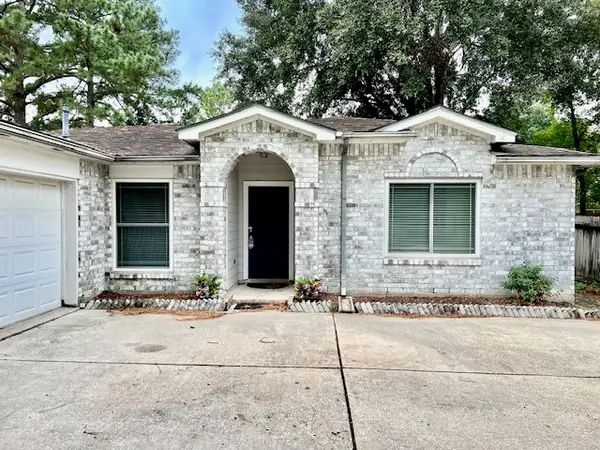 $295,000Active4 beds 2 baths1,735 sq. ft.
$295,000Active4 beds 2 baths1,735 sq. ft.28703 Loddington Street, Spring, TX 77386
MLS# 65602268Listed by: TEXAS SIGNATURE REALTY - New
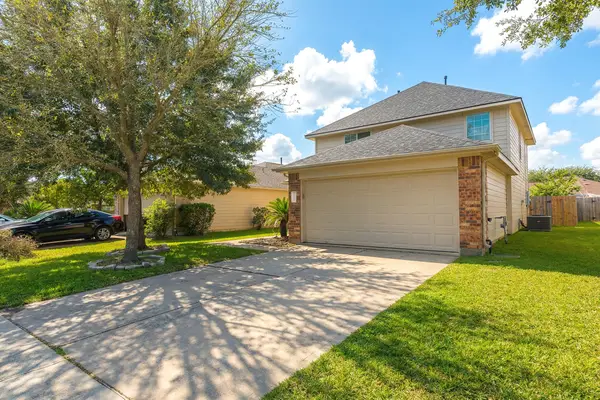 $287,000Active4 beds 3 baths1,920 sq. ft.
$287,000Active4 beds 3 baths1,920 sq. ft.21611 Falvel Misty Drive, Spring, TX 77388
MLS# 20703879Listed by: KELLER WILLIAMS REALTY THE WOODLANDS - New
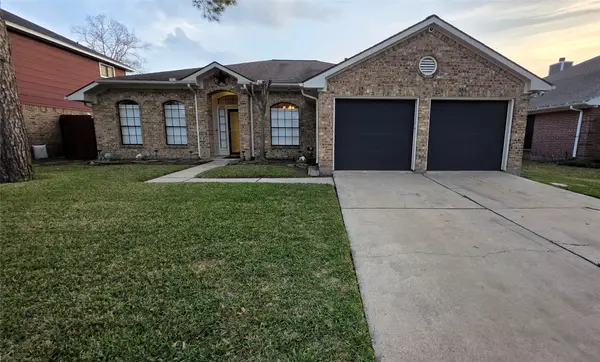 $289,900Active4 beds 2 baths2,008 sq. ft.
$289,900Active4 beds 2 baths2,008 sq. ft.3407 Berry Grove Drive, Spring, TX 77388
MLS# 68770288Listed by: LAS LOMAS REALTY ELITE - Open Sat, 1 to 3pmNew
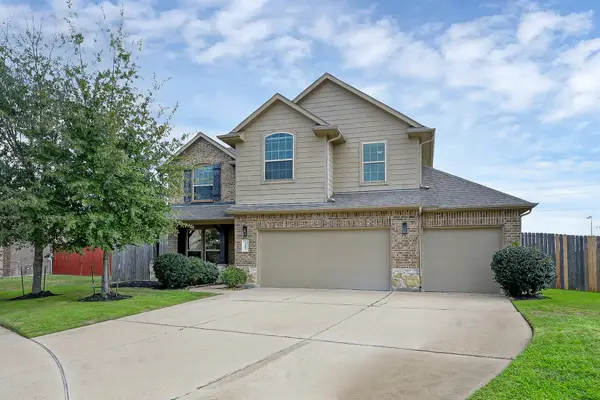 $358,000Active4 beds 3 baths2,251 sq. ft.
$358,000Active4 beds 3 baths2,251 sq. ft.4607 Sanctuary Valley Lane, Spring, TX 77388
MLS# 12211864Listed by: BERKSHIRE HATHAWAY HOMESERVICES PREMIER PROPERTIES - New
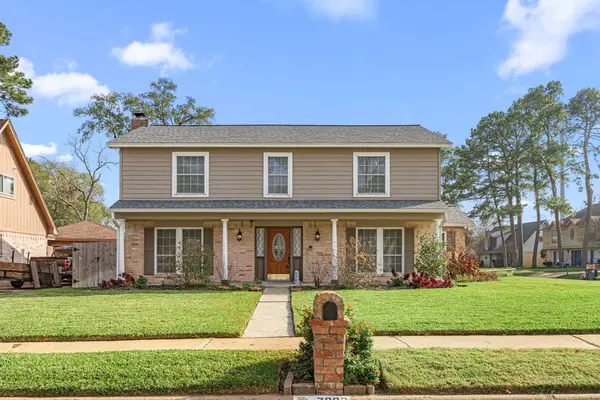 $280,000Active4 beds 3 baths2,312 sq. ft.
$280,000Active4 beds 3 baths2,312 sq. ft.7023 Rosebrook Circle, Spring, TX 77379
MLS# 22447787Listed by: CB&A, REALTORS
