5361 Cherry Spring Drive, Spring, TX 77386
Local realty services provided by:Better Homes and Gardens Real Estate Hometown

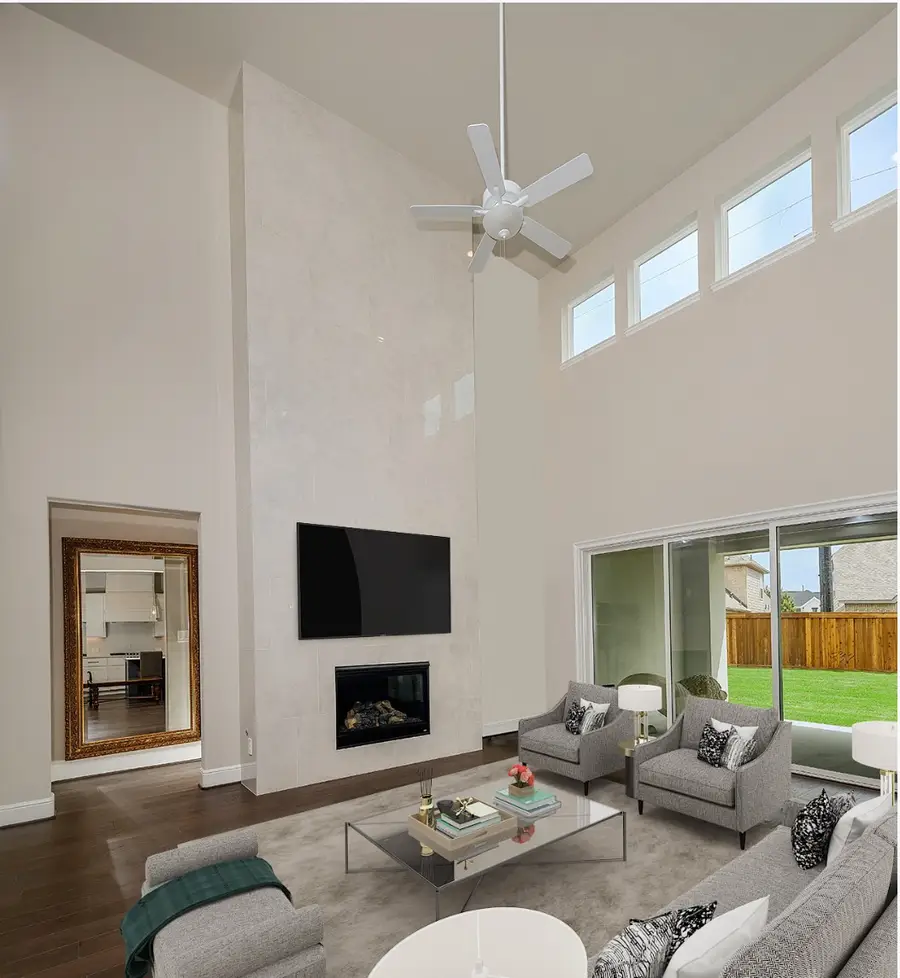

5361 Cherry Spring Drive,Spring, TX 77386
$950,000
- 5 Beds
- 6 Baths
- 4,215 sq. ft.
- Single family
- Active
Listed by:michael seder
Office:exp realty llc.
MLS#:98469380
Source:HARMLS
Price summary
- Price:$950,000
- Price per sq. ft.:$225.39
- Monthly HOA dues:$108.33
About this home
Spectacular Toll Brothers home on a corner lot in Woodson's Reserve! Such incredible curb appeal with a stucco exterior, impeccable landscaping and an oversized 3 car garage. Sky high ceiling heights welcome you inside, with a soft neutral paint palette and beautiful wood floors. The entire home is bathed with natural light through the many windows, and an open concept makes it great for entertaining. The island kitchen with breakfast bar, walk-in pantry, gas cooktop with vent hood, farm sink and stainless steel appliances opens to the breakfast and family rooms with floor to ceiling fireplace; much desired game room, owner's retreat and 2nd bedroom suite down, plus a study with French doors and bonus room; three bedrooms with en-suite baths and media room up; large fenced yard with covered patio has room for a pool!
Contact an agent
Home facts
- Year built:2021
- Listing Id #:98469380
- Updated:August 10, 2025 at 12:38 PM
Rooms and interior
- Bedrooms:5
- Total bathrooms:6
- Full bathrooms:5
- Half bathrooms:1
- Living area:4,215 sq. ft.
Heating and cooling
- Cooling:Central Air, Electric
- Heating:Central, Gas
Structure and exterior
- Roof:Composition
- Year built:2021
- Building area:4,215 sq. ft.
- Lot area:0.28 Acres
Schools
- High school:GRAND OAKS HIGH SCHOOL
- Middle school:YORK JUNIOR HIGH SCHOOL
- Elementary school:HINES ELEMENTARY
Utilities
- Sewer:Public Sewer
Finances and disclosures
- Price:$950,000
- Price per sq. ft.:$225.39
- Tax amount:$23,558 (2024)
New listings near 5361 Cherry Spring Drive
- New
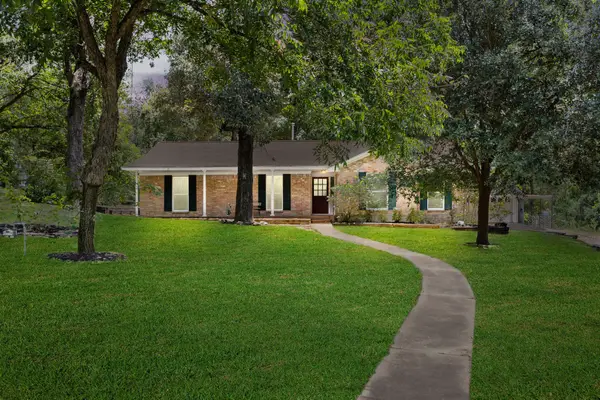 $424,999Active3 beds 2 baths2,050 sq. ft.
$424,999Active3 beds 2 baths2,050 sq. ft.28906 S Plum Creek Drive, Spring, TX 77386
MLS# 34853008Listed by: ALLSOURCE PROPERTIES - New
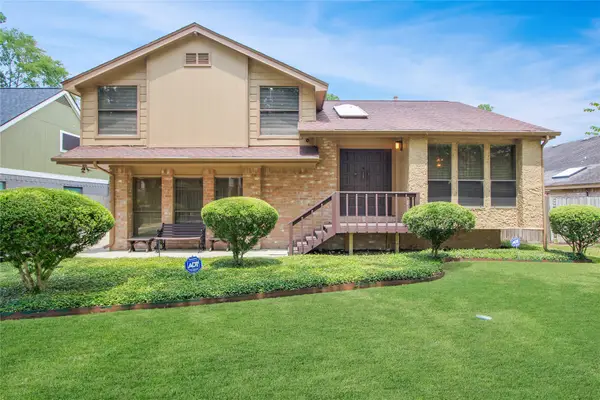 $250,000Active3 beds 3 baths1,998 sq. ft.
$250,000Active3 beds 3 baths1,998 sq. ft.19538 Enchanted Oaks Drive, Spring, TX 77388
MLS# 45219970Listed by: EXP REALTY LLC - New
 $360,400Active5 beds 4 baths3,414 sq. ft.
$360,400Active5 beds 4 baths3,414 sq. ft.30627 Hackinson Drive, Spring, TX 77386
MLS# 52913344Listed by: REALHOME SERVICES & SOLUTIONS - New
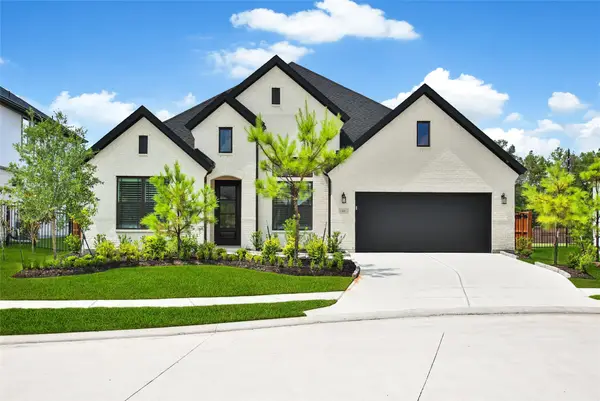 $750,000Active4 beds 4 baths3,612 sq. ft.
$750,000Active4 beds 4 baths3,612 sq. ft.4691 Bridgewood Drive, Spring, TX 77386
MLS# 71624908Listed by: BERKSHIRE HATHAWAY HOMESERVICES PREMIER PROPERTIES - New
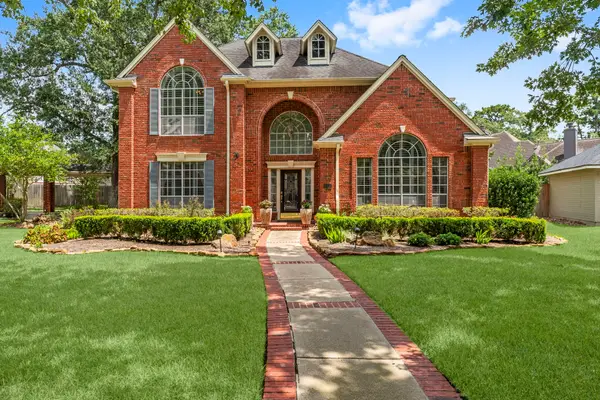 $465,000Active5 beds 4 baths3,373 sq. ft.
$465,000Active5 beds 4 baths3,373 sq. ft.18434 Big Cypress Drive, Spring, TX 77388
MLS# 24579794Listed by: WALZEL PROPERTIES - CORPORATE OFFICE - New
 $430,000Active5 beds 4 baths4,591 sq. ft.
$430,000Active5 beds 4 baths4,591 sq. ft.21007 Manon Lane, Spring, TX 77388
MLS# 79354065Listed by: BETTER HOMES AND GARDENS REAL ESTATE GARY GREENE - CHAMPIONS - New
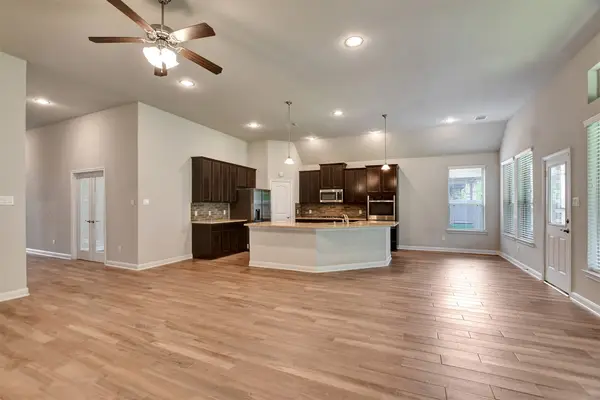 $400,000Active4 beds 3 baths2,587 sq. ft.
$400,000Active4 beds 3 baths2,587 sq. ft.2827 Skerne Forest Drive, Spring, TX 77373
MLS# 22702488Listed by: WALZEL PROPERTIES - CORPORATE OFFICE - New
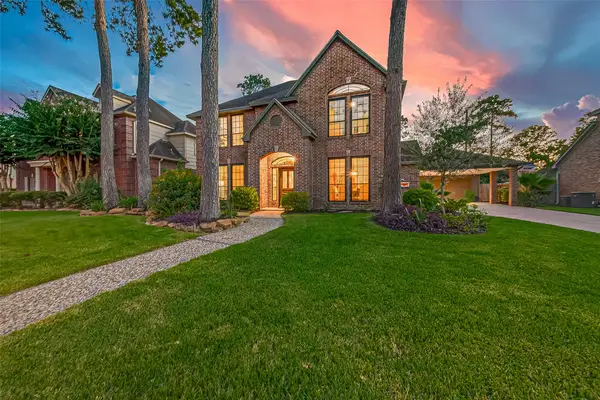 $374,995Active4 beds 3 baths2,871 sq. ft.
$374,995Active4 beds 3 baths2,871 sq. ft.17811 Woodlode Lane, Spring, TX 77379
MLS# 2883503Listed by: EXP REALTY LLC - New
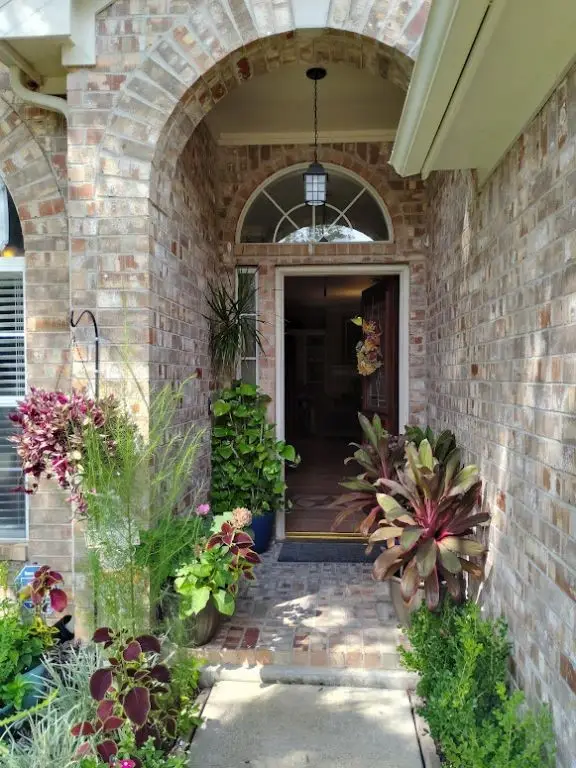 $325,888Active3 beds 2 baths2,006 sq. ft.
$325,888Active3 beds 2 baths2,006 sq. ft.18719 Candle Park Drive, Spring, TX 77388
MLS# 65331996Listed by: LISTINGRESULTS.COM - New
 $550,000Active5 beds 4 baths4,024 sq. ft.
$550,000Active5 beds 4 baths4,024 sq. ft.1018 Spring Lakes Haven Drive, Spring, TX 77373
MLS# 94655395Listed by: THE REALTORCONTACT.COM

