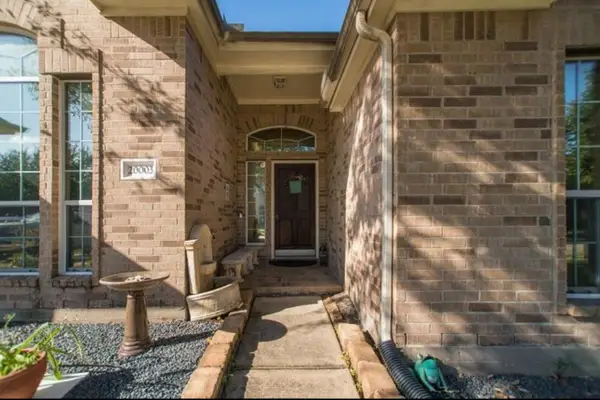5703 Silverthorn Glen Drive, Spring, TX 77379
Local realty services provided by:Better Homes and Gardens Real Estate Hometown
5703 Silverthorn Glen Drive,Spring, TX 77379
$643,900
- 5 Beds
- 5 Baths
- 4,400 sq. ft.
- Single family
- Pending
Listed by:rebecca drake
Office:re/max the woodlands & spring
MLS#:59473272
Source:HARMLS
Price summary
- Price:$643,900
- Price per sq. ft.:$146.34
- Monthly HOA dues:$126
About this home
Welcome to this stunningly remodeled home, where modern elegance meet thoughful design. Upon entering, you are greeted by a grand foyer adorned w/a fabulous light fixture that sets the tone for the exquisite updates throughout. First floor boasts large format tile, seemlessly flowing into a beautifully remodeled kitchen featuring a spacious waterfall island, perfect for culinary adventures. Formal living was transformed into a sophisticated study w/French doors & custom built-in bookshelves & filing cabinets. The owner's retreat is truly a sanctuary w/large sitting area & remodeled bathroom highlighting a modern standalone tub, walk-in shower w/rain head, fabulous his & hers closets, & smart toilet w/heater & bidet. Outside is a spacious yard w/soothing waterfall & a tranquil retreat area for relaxing or yoga. There's an electronic gate to add privacy & security to the home, plus fence was replaced. This home embodies comfort, style, & unparalleled attention to detail. Don't miss this!
Contact an agent
Home facts
- Year built:2007
- Listing ID #:59473272
- Updated:October 02, 2025 at 05:12 PM
Rooms and interior
- Bedrooms:5
- Total bathrooms:5
- Full bathrooms:4
- Half bathrooms:1
- Living area:4,400 sq. ft.
Heating and cooling
- Cooling:Central Air, Electric, Zoned
- Heating:Central, Gas, Zoned
Structure and exterior
- Roof:Composition
- Year built:2007
- Building area:4,400 sq. ft.
- Lot area:0.39 Acres
Schools
- High school:KLEIN HIGH SCHOOL
- Middle school:STRACK INTERMEDIATE SCHOOL
- Elementary school:BENFER ELEMENTARY SCHOOL
Utilities
- Sewer:Public Sewer
Finances and disclosures
- Price:$643,900
- Price per sq. ft.:$146.34
- Tax amount:$11,633 (2024)
New listings near 5703 Silverthorn Glen Drive
- New
 $1,000,000Active1.11 Acres
$1,000,000Active1.11 Acres28351 W Hardy Rd Road, Spring, TX 77373
MLS# 24360610Listed by: NB ELITE REALTY - New
 Listed by BHGRE$430,000Active3 beds 2 baths2,571 sq. ft.
Listed by BHGRE$430,000Active3 beds 2 baths2,571 sq. ft.6515 Pine Arrow Court, Spring, TX 77389
MLS# 12323695Listed by: BETTER HOMES AND GARDENS REAL ESTATE GARY GREENE - LAKE CONROE SOUTH - New
 $285,000Active3 beds 2 baths1,940 sq. ft.
$285,000Active3 beds 2 baths1,940 sq. ft.7210 Lyndhurst Village Lane, Spring, TX 77379
MLS# 96731844Listed by: MY CASTLE REALTY - New
 $389,998Active4 beds 3 baths2,926 sq. ft.
$389,998Active4 beds 3 baths2,926 sq. ft.20003 Cypresswood Square, Spring, TX 77373
MLS# 23768874Listed by: ABSOLUTE REALTY GROUP INC. - Open Sat, 1 to 3pmNew
 $357,000Active4 beds 3 baths2,593 sq. ft.
$357,000Active4 beds 3 baths2,593 sq. ft.25515 Buffalo Springs Court, Spring, TX 77373
MLS# 51136006Listed by: THE AGENCY TEAM - Open Sat, 1 to 3pmNew
 $465,000Active4 beds 3 baths3,008 sq. ft.
$465,000Active4 beds 3 baths3,008 sq. ft.3131 Rustic Gardens Drive, Spring, TX 77386
MLS# 63680977Listed by: NAN AND COMPANY PROPERTIES - New
 $499,999Active5 beds 4 baths3,818 sq. ft.
$499,999Active5 beds 4 baths3,818 sq. ft.29518 Timber Trail Street, Spring, TX 77386
MLS# 74148023Listed by: CONNECT REALTY.COM - New
 Listed by BHGRE$337,500Active4 beds 3 baths3,966 sq. ft.
Listed by BHGRE$337,500Active4 beds 3 baths3,966 sq. ft.7803 Theisswood Road, Spring, TX 77379
MLS# 47127914Listed by: BETTER HOMES AND GARDENS REAL ESTATE GARY GREENE - CHAMPIONS - New
 $299,995Active3 beds 2 baths1,619 sq. ft.
$299,995Active3 beds 2 baths1,619 sq. ft.19803 Sternwood Manor Drive, Spring, TX 77379
MLS# 52474394Listed by: NB ELITE REALTY - New
 $269,900Active3 beds 2 baths1,821 sq. ft.
$269,900Active3 beds 2 baths1,821 sq. ft.29223 Loddington Street, Spring, TX 77386
MLS# 87140105Listed by: EXP REALTY LLC
