6 Laxey Glen Drive, Spring, TX 77379
Local realty services provided by:Better Homes and Gardens Real Estate Gary Greene

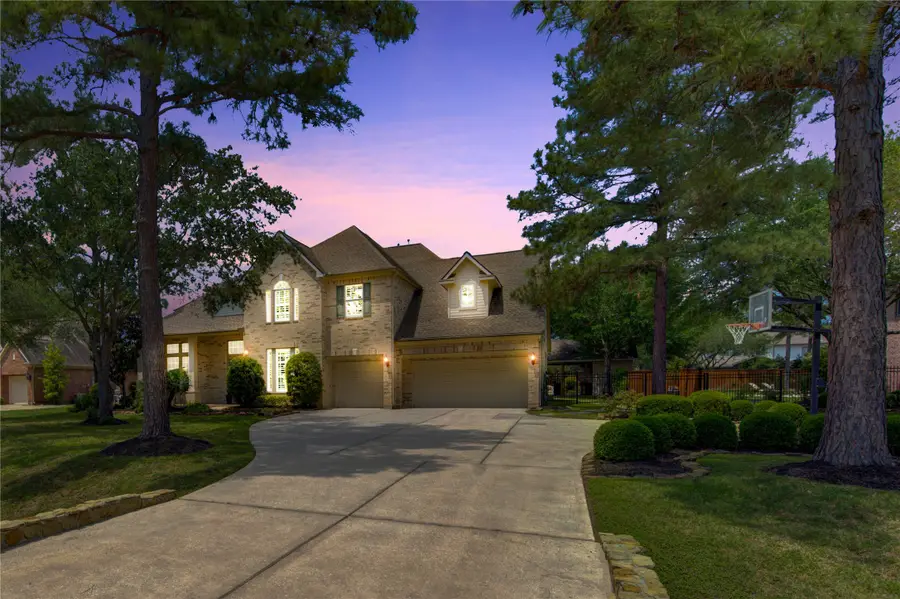
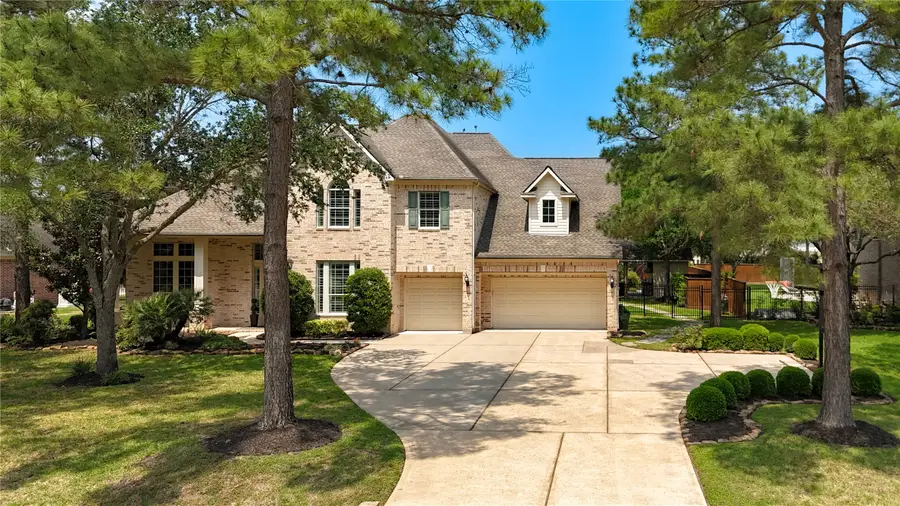
6 Laxey Glen Drive,Spring, TX 77379
$1,110,000
- 5 Beds
- 5 Baths
- 4,809 sq. ft.
- Single family
- Active
Listed by:rose yannakis
Office:keller williams preferred
MLS#:85147601
Source:HARMLS
Price summary
- Price:$1,110,000
- Price per sq. ft.:$230.82
- Monthly HOA dues:$100
About this home
Experience refined luxury living in the coveted Paddock Estates, where over $250K in custom upgrades elevate this home into a class of its own. From soaring ceilings and rich wood floors to plantation shutters, crown molding and a stunning custom staircase—every detail exudes sophistication.The kitchen is a dream with quartz counters, Thermador appliances, butler’s pantry, custom cabinets and a wine fridge—perfect for entertaining. French doors open to a wood-paneled study, while upstairs offers a game room and study nook. Enjoy added function with a sunroom, mudroom and custom laundry area. Step outside to your resort-style pool with spa, waterfall, outdoor kitchen, cabana and a hidden garden! Bonus features include a $10K+ custom playground, reverse osmosis filtration and more. Located in Gleannloch Farms, a master-planned community offering golf, tennis, equestrian center, lazy river & more for you to fall in love with!
Contact an agent
Home facts
- Year built:2004
- Listing Id #:85147601
- Updated:August 10, 2025 at 11:36 AM
Rooms and interior
- Bedrooms:5
- Total bathrooms:5
- Full bathrooms:3
- Half bathrooms:2
- Living area:4,809 sq. ft.
Heating and cooling
- Cooling:Central Air, Electric
- Heating:Central, Gas
Structure and exterior
- Roof:Composition
- Year built:2004
- Building area:4,809 sq. ft.
- Lot area:0.58 Acres
Schools
- High school:KLEIN CAIN HIGH SCHOOL
- Middle school:DOERRE INTERMEDIATE SCHOOL
- Elementary school:HASSLER ELEMENTARY SCHOOL
Utilities
- Sewer:Public Sewer
Finances and disclosures
- Price:$1,110,000
- Price per sq. ft.:$230.82
- Tax amount:$21,729 (2024)
New listings near 6 Laxey Glen Drive
- New
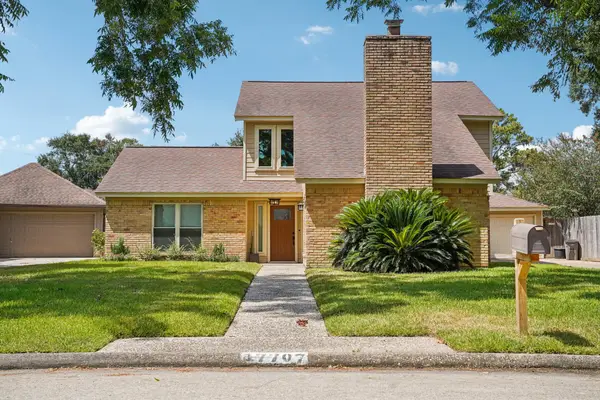 $279,000Active4 beds 3 baths2,201 sq. ft.
$279,000Active4 beds 3 baths2,201 sq. ft.17707 Sorrel Ridge Drive, Spring, TX 77388
MLS# 13849024Listed by: BETTER HOMES AND GARDENS REAL ESTATE GARY GREENE - CHAMPIONS - Open Sat, 12 to 3pmNew
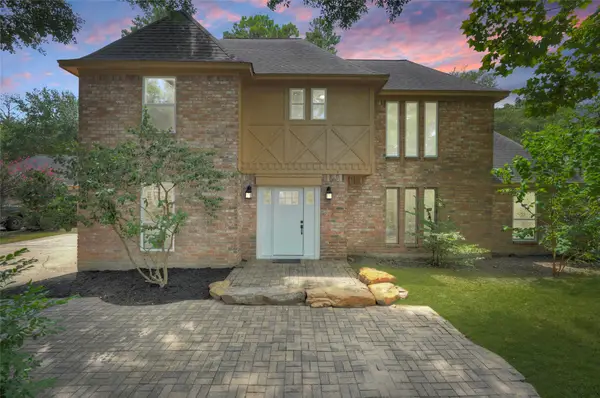 $375,000Active5 beds 3 baths2,810 sq. ft.
$375,000Active5 beds 3 baths2,810 sq. ft.18611 Burnt Candle Drive, Spring, TX 77388
MLS# 88698093Listed by: LIONS GATE REALTY - New
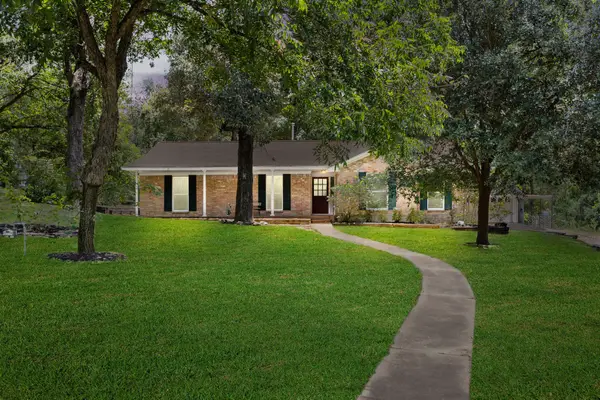 $424,999Active3 beds 2 baths2,050 sq. ft.
$424,999Active3 beds 2 baths2,050 sq. ft.28906 S Plum Creek Drive, Spring, TX 77386
MLS# 34853008Listed by: ALLSOURCE PROPERTIES - New
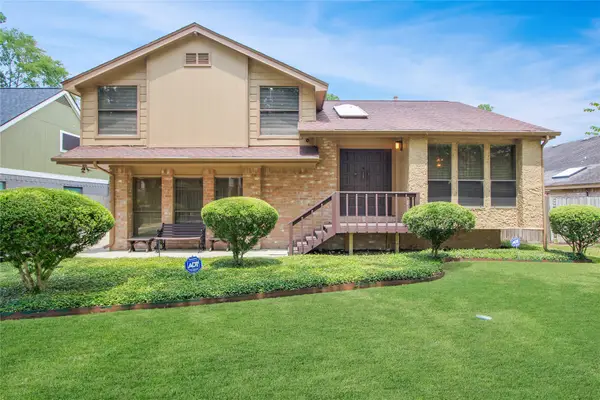 $250,000Active3 beds 3 baths1,998 sq. ft.
$250,000Active3 beds 3 baths1,998 sq. ft.19538 Enchanted Oaks Drive, Spring, TX 77388
MLS# 45219970Listed by: EXP REALTY LLC - New
 $360,400Active5 beds 4 baths3,414 sq. ft.
$360,400Active5 beds 4 baths3,414 sq. ft.30627 Hackinson Drive, Spring, TX 77386
MLS# 52913344Listed by: REALHOME SERVICES & SOLUTIONS - New
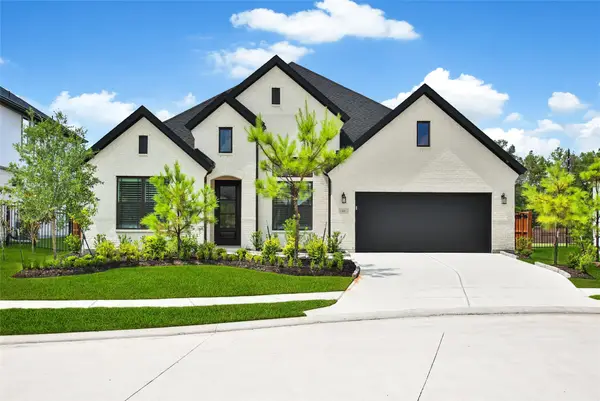 $750,000Active4 beds 4 baths3,612 sq. ft.
$750,000Active4 beds 4 baths3,612 sq. ft.4691 Bridgewood Drive, Spring, TX 77386
MLS# 71624908Listed by: BERKSHIRE HATHAWAY HOMESERVICES PREMIER PROPERTIES - Open Sat, 12 to 2pmNew
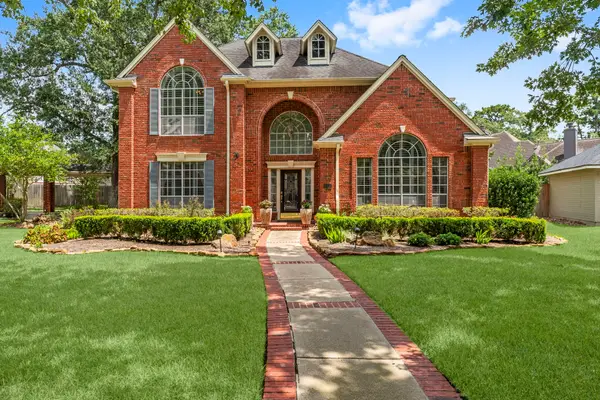 $465,000Active5 beds 4 baths3,373 sq. ft.
$465,000Active5 beds 4 baths3,373 sq. ft.18434 Big Cypress Drive, Spring, TX 77388
MLS# 24579794Listed by: WALZEL PROPERTIES - CORPORATE OFFICE - New
 $430,000Active5 beds 4 baths4,591 sq. ft.
$430,000Active5 beds 4 baths4,591 sq. ft.21007 Manon Lane, Spring, TX 77388
MLS# 79354065Listed by: BETTER HOMES AND GARDENS REAL ESTATE GARY GREENE - CHAMPIONS - New
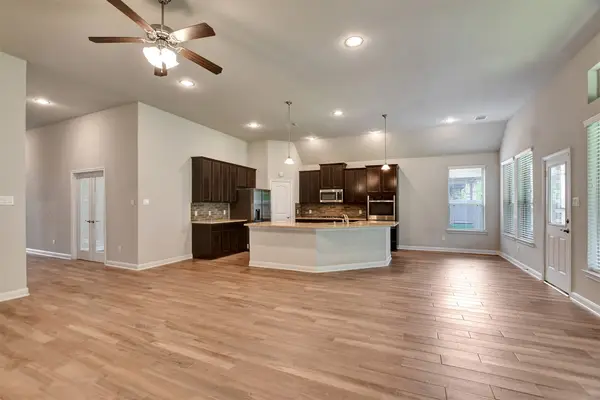 $400,000Active4 beds 3 baths2,587 sq. ft.
$400,000Active4 beds 3 baths2,587 sq. ft.2827 Skerne Forest Drive, Spring, TX 77373
MLS# 22702488Listed by: WALZEL PROPERTIES - CORPORATE OFFICE - New
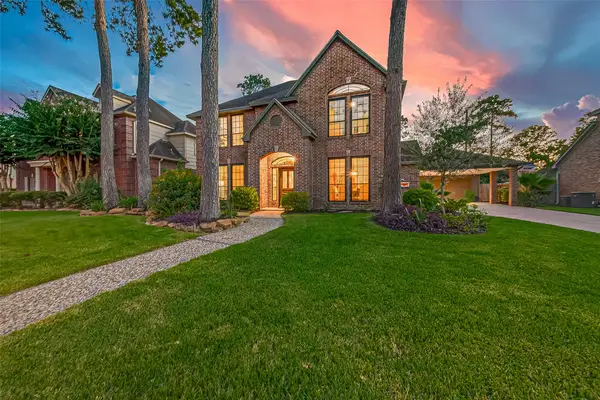 $374,995Active4 beds 3 baths2,871 sq. ft.
$374,995Active4 beds 3 baths2,871 sq. ft.17811 Woodlode Lane, Spring, TX 77379
MLS# 2883503Listed by: EXP REALTY LLC

