606 Pine Walk Trail, Spring, TX 77388
Local realty services provided by:Better Homes and Gardens Real Estate Gary Greene
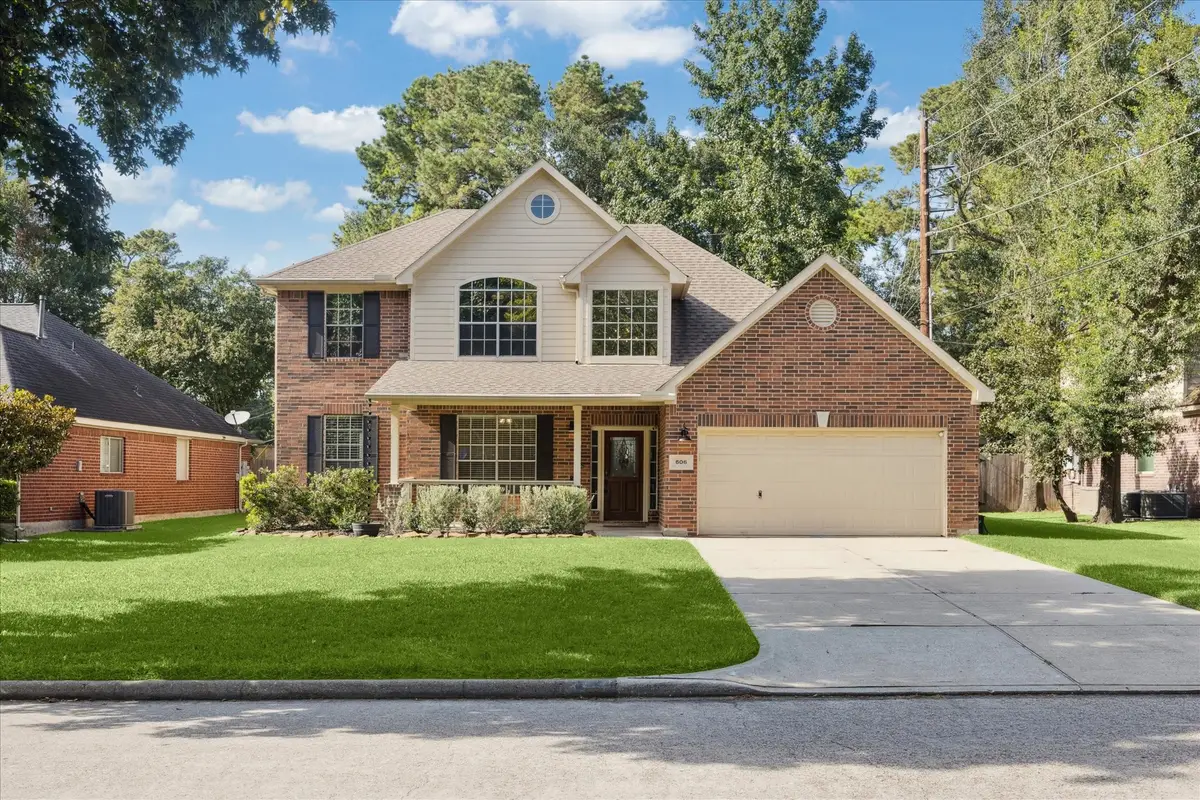
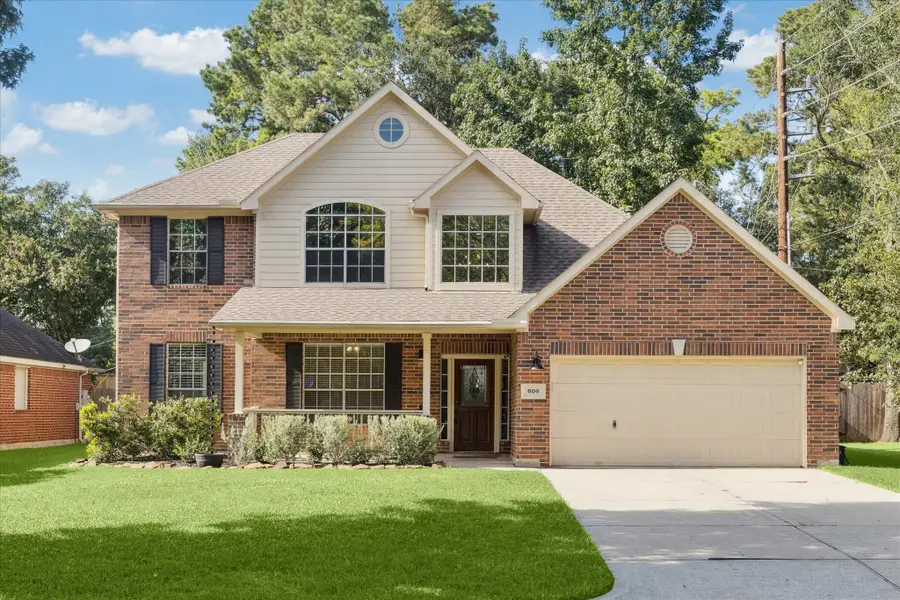
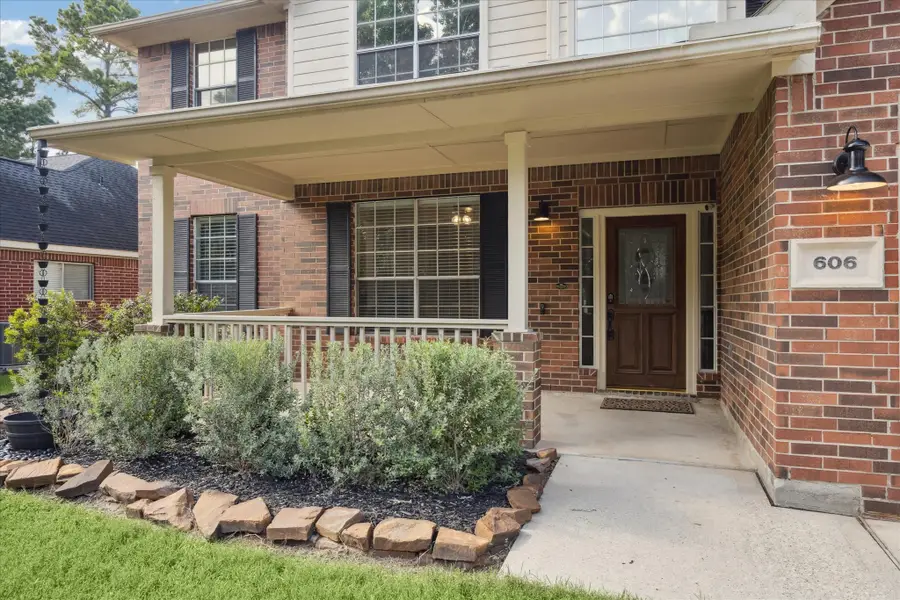
606 Pine Walk Trail,Spring, TX 77388
$339,000
- 4 Beds
- 3 Baths
- 2,476 sq. ft.
- Single family
- Active
Listed by:patrick beneventi
Office:keller williams signature
MLS#:12616669
Source:HARMLS
Price summary
- Price:$339,000
- Price per sq. ft.:$136.91
- Monthly HOA dues:$41.67
About this home
Beautifully upgraded 4-bedroom 2.5 bath + flex room, 2,476 sq ft gem in the iconic Devonshire neighborhood of Spring, Tx. Nestled directly across from Devonshire Park, pool, trails and the community recreation center, this home offers the perfect balance of location, lifestyle, and smart updates.Inside you’ll find a remodeled upstairs bathroom, a custom primary closet, a renovated game room/flex space, and fresh carpet in main living area. The kitchen features upgraded stainless oven, microwave, and dishwasher, plus a remodeled pantry. Flexible layout includes a converted dining room/study.Tech-savvy upgrades include Nest thermostats, smart camera doorbell, and Ethernet wiring throughout. Energy-efficient touches like new attic insulation, solar window film, and solar screens make a difference year-round. New Ceiling fans, light switches and face plates. Replaced door knobs and cabinet handles. Updated exterior lights and gutters.
Contact an agent
Home facts
- Year built:1999
- Listing Id #:12616669
- Updated:August 15, 2025 at 06:06 PM
Rooms and interior
- Bedrooms:4
- Total bathrooms:3
- Full bathrooms:2
- Half bathrooms:1
- Living area:2,476 sq. ft.
Heating and cooling
- Cooling:Central Air, Electric
- Heating:Central, Gas
Structure and exterior
- Roof:Composition
- Year built:1999
- Building area:2,476 sq. ft.
- Lot area:0.18 Acres
Schools
- High school:KLEIN COLLINS HIGH SCHOOL
- Middle school:STRACK INTERMEDIATE SCHOOL
- Elementary school:LEMM ELEMENTARY SCHOOL
Utilities
- Sewer:Public Sewer
Finances and disclosures
- Price:$339,000
- Price per sq. ft.:$136.91
- Tax amount:$6,464 (2024)
New listings near 606 Pine Walk Trail
- New
 $1,225,000Active5 beds 6 baths4,488 sq. ft.
$1,225,000Active5 beds 6 baths4,488 sq. ft.119 W Valera Ridge Place, Spring, TX 77389
MLS# 36058266Listed by: CORCORAN GENESIS - New
 $317,990Active3 beds 3 baths1,856 sq. ft.
$317,990Active3 beds 3 baths1,856 sq. ft.3403 Berry Grove Drive, Spring, TX 77388
MLS# 42184408Listed by: VIVE REALTY LLC - New
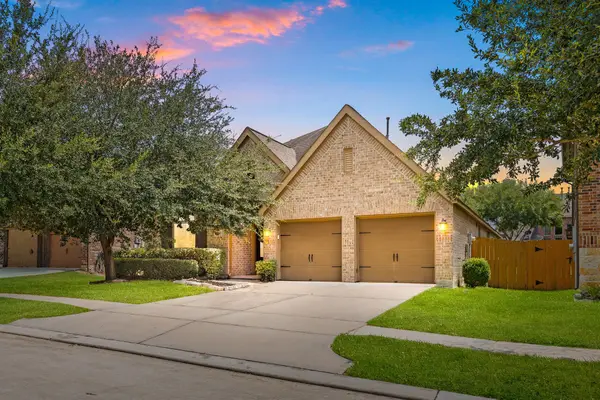 $395,000Active4 beds 2 baths2,274 sq. ft.
$395,000Active4 beds 2 baths2,274 sq. ft.27330 Pendleton Trace Drive, Spring, TX 77386
MLS# 60505777Listed by: REDFIN CORPORATION - New
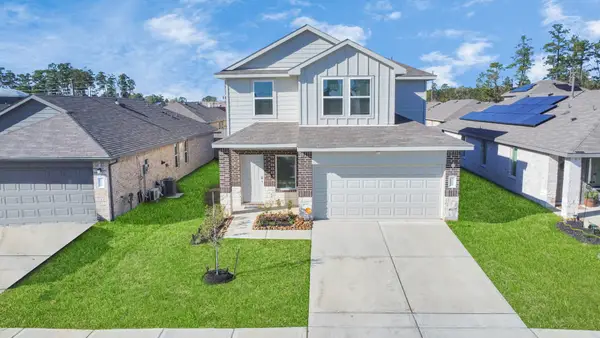 $287,990Active4 beds 3 baths2,145 sq. ft.
$287,990Active4 beds 3 baths2,145 sq. ft.5227 Castlebury Meadows Drive, Spring, TX 77373
MLS# 87729071Listed by: KELLER WILLIAMS MEMORIAL - New
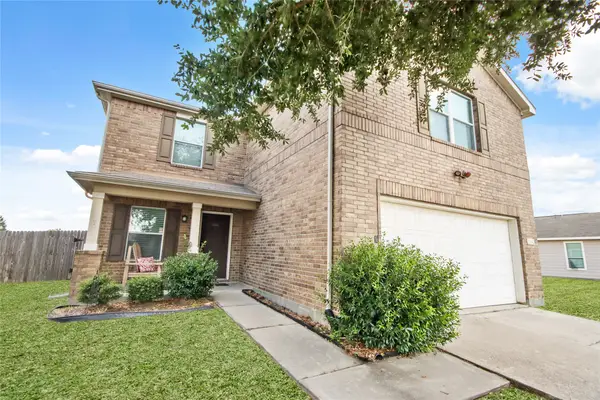 $281,500Active4 beds 3 baths2,548 sq. ft.
$281,500Active4 beds 3 baths2,548 sq. ft.29342 Legends Meade Drive, Spring, TX 77386
MLS# 60618460Listed by: KELLER WILLIAMS REALTY SOUTHWEST - New
 $399,999Active4 beds 3 baths2,672 sq. ft.
$399,999Active4 beds 3 baths2,672 sq. ft.17623 Bent Cypress Drive, Spring, TX 77388
MLS# 2868574Listed by: REALTY ASSOCIATES - Open Sat, 1 to 3pmNew
 $325,000Active4 beds 3 baths2,332 sq. ft.
$325,000Active4 beds 3 baths2,332 sq. ft.6515 Pinebrook Bridge Lane, Spring, TX 77379
MLS# 59043893Listed by: BETTER HOMES AND GARDENS REAL ESTATE GARY GREENE - THE WOODLANDS - Open Sun, 2 to 4pmNew
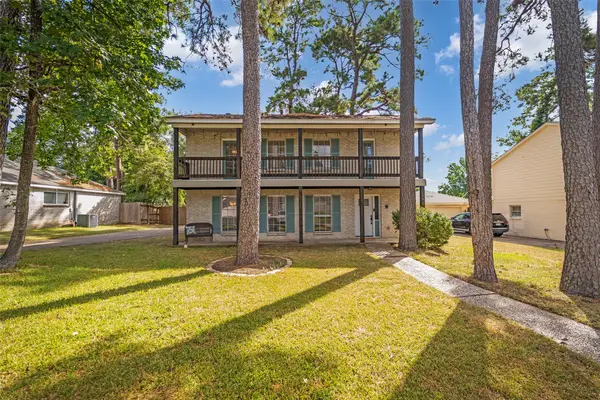 $285,000Active4 beds 3 baths2,115 sq. ft.
$285,000Active4 beds 3 baths2,115 sq. ft.16302 Kleinwood Drive, Spring, TX 77379
MLS# 29633878Listed by: COLDWELL BANKER REALTY - THE WOODLANDS - New
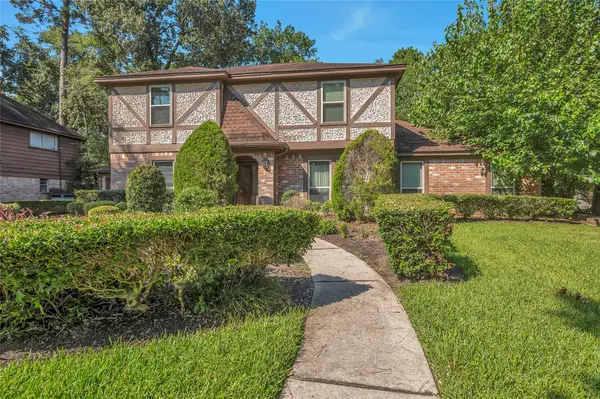 $324,999Active4 beds 3 baths2,566 sq. ft.
$324,999Active4 beds 3 baths2,566 sq. ft.17903 Fireside Drive, Spring, TX 77379
MLS# 38186635Listed by: BETTER HOMES AND GARDENS REAL ESTATE GARY GREENE - CHAMPIONS - New
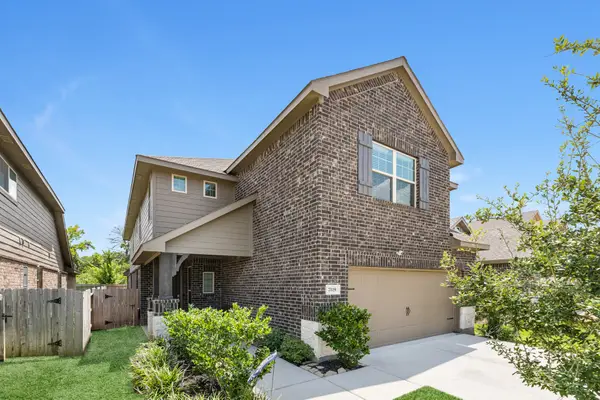 $399,990Active4 beds 4 baths3,167 sq. ft.
$399,990Active4 beds 4 baths3,167 sq. ft.7119 Mystic Morning Lane, Spring, TX 77379
MLS# 52459493Listed by: TURNER MANGUM,LLC

