6119 Terravita Drive, Spring, TX 77379
Local realty services provided by:Better Homes and Gardens Real Estate Hometown
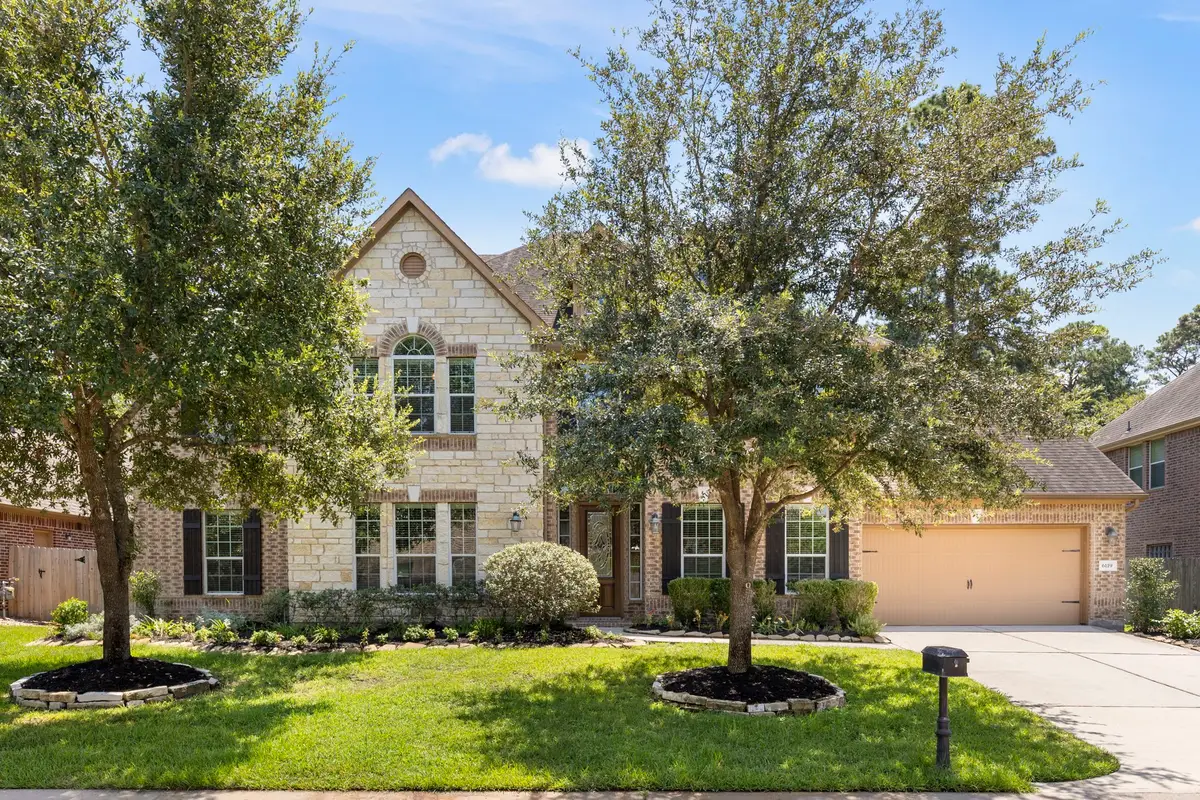
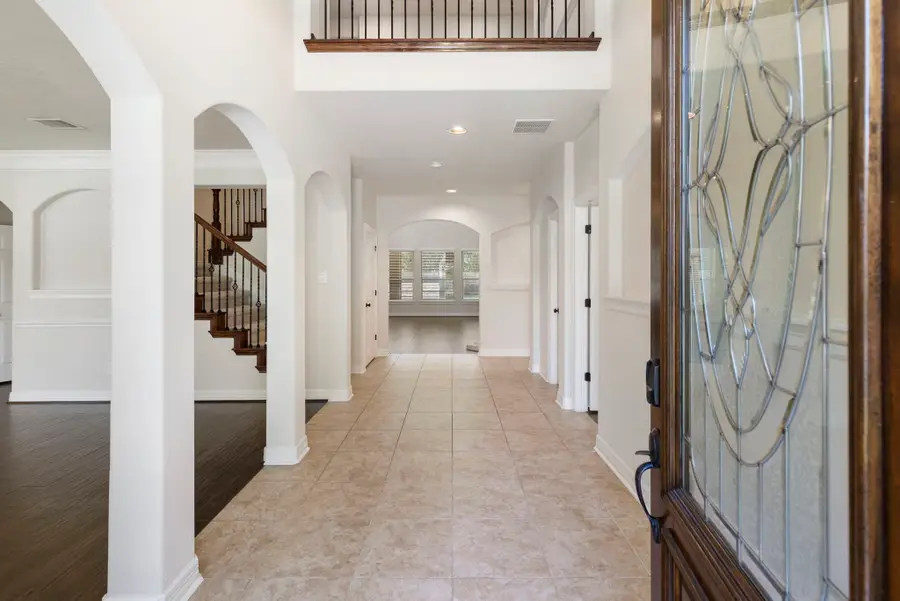
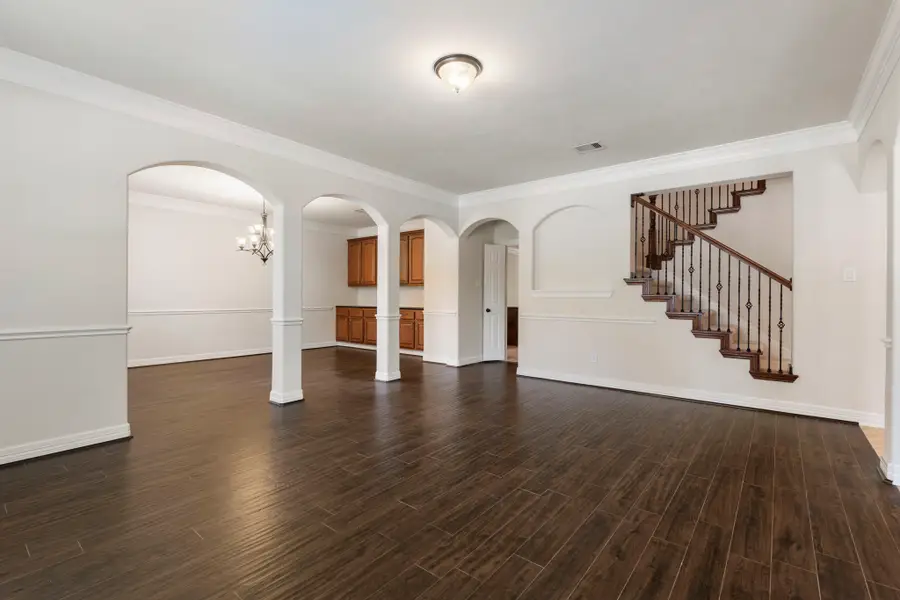
Listed by:kimberly kindred
Office:cb&a, realtors
MLS#:30738892
Source:HARMLS
Price summary
- Price:$674,900
- Price per sq. ft.:$106.27
- Monthly HOA dues:$83.33
About this home
Show Stopping Floorplan boasting 5/6 beds w/a study down could easily be 2nd bed down w/full bath! Fresh neutral paint + brand new carpet throughout + 2 new H20 heaters + New A/C! Formal living + formal dining w/storage/built-ins & easy kitchen access. Huge island kitchen w/gas cooktop, granite counters, ss appliances + enormous walk-in pantry all open to breakfast area, sunroom & 2-story den w/floor to ceiling windows overlooking screened-in patio (plumbed w/gas!) & oversized backyard/rows of mature trees & outdoor kitchen! Secluded primary suite w/wood-look tile floors & tray ceiling. Enormous primary bath w/dbl vanities/huge closet. Options galore w/massive gameroom up + incredible media room (includes screen!) + 4 huge 2ndary beds + 2 full baths. Incredible storage including a 19x13 walk-in attic space! Oversized 3-car garage; Private backyard oasis; Prime location mins to I-45/249! Neighborhood amenities: pool/tennis/pickleball/baseball/volleyball/soccer fields & more!
Contact an agent
Home facts
- Year built:2013
- Listing Id #:30738892
- Updated:August 10, 2025 at 07:09 AM
Rooms and interior
- Bedrooms:5
- Total bathrooms:4
- Full bathrooms:4
- Living area:6,351 sq. ft.
Heating and cooling
- Cooling:Central Air, Electric
- Heating:Central, Gas
Structure and exterior
- Roof:Composition
- Year built:2013
- Building area:6,351 sq. ft.
- Lot area:0.25 Acres
Schools
- High school:KLEIN HIGH SCHOOL
- Middle school:STRACK INTERMEDIATE SCHOOL
- Elementary school:BENFER ELEMENTARY SCHOOL
Utilities
- Sewer:Public Sewer
Finances and disclosures
- Price:$674,900
- Price per sq. ft.:$106.27
- Tax amount:$13,817 (2023)
New listings near 6119 Terravita Drive
- New
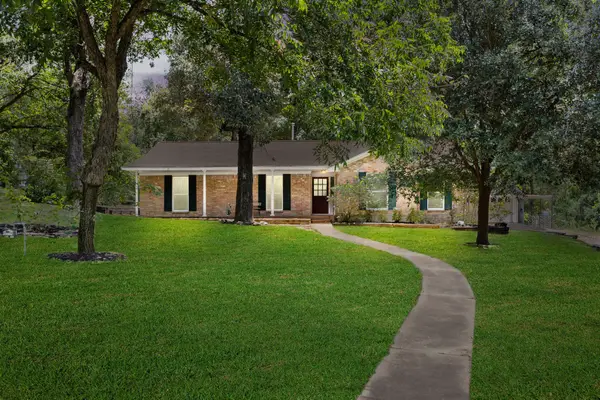 $424,999Active3 beds 2 baths2,050 sq. ft.
$424,999Active3 beds 2 baths2,050 sq. ft.28906 S Plum Creek Drive, Spring, TX 77386
MLS# 34853008Listed by: ALLSOURCE PROPERTIES - New
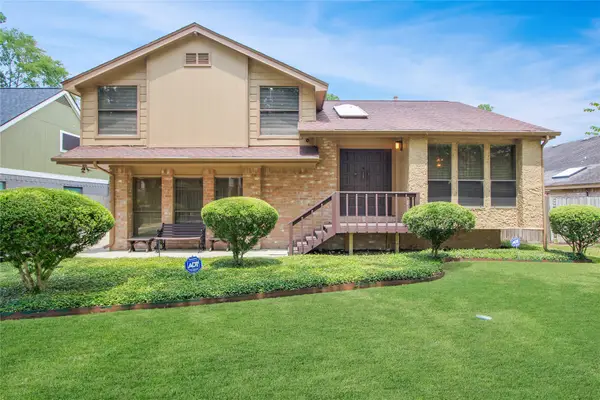 $250,000Active3 beds 3 baths1,998 sq. ft.
$250,000Active3 beds 3 baths1,998 sq. ft.19538 Enchanted Oaks Drive, Spring, TX 77388
MLS# 45219970Listed by: EXP REALTY LLC - New
 $360,400Active5 beds 4 baths3,414 sq. ft.
$360,400Active5 beds 4 baths3,414 sq. ft.30627 Hackinson Drive, Spring, TX 77386
MLS# 52913344Listed by: REALHOME SERVICES & SOLUTIONS - New
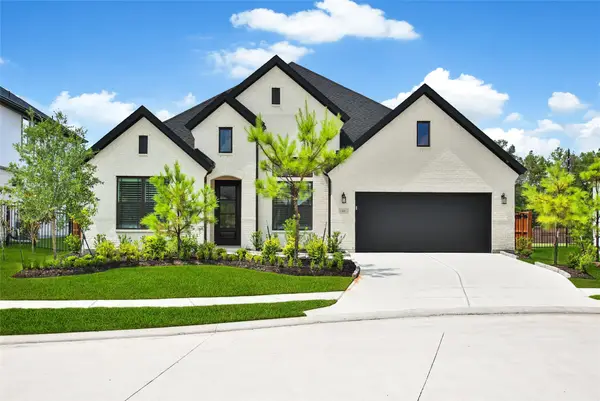 $750,000Active4 beds 4 baths3,612 sq. ft.
$750,000Active4 beds 4 baths3,612 sq. ft.4691 Bridgewood Drive, Spring, TX 77386
MLS# 71624908Listed by: BERKSHIRE HATHAWAY HOMESERVICES PREMIER PROPERTIES - New
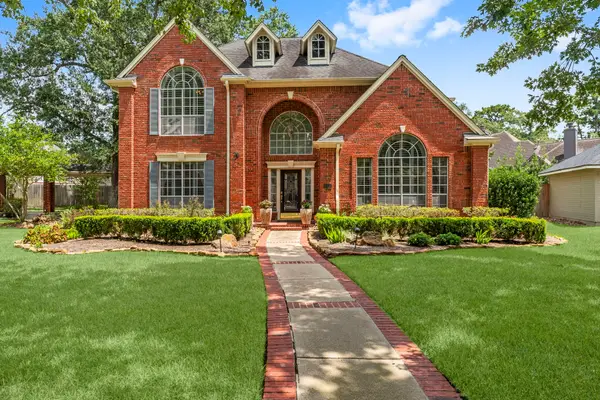 $465,000Active5 beds 4 baths3,373 sq. ft.
$465,000Active5 beds 4 baths3,373 sq. ft.18434 Big Cypress Drive, Spring, TX 77388
MLS# 24579794Listed by: WALZEL PROPERTIES - CORPORATE OFFICE - New
 $430,000Active5 beds 4 baths4,591 sq. ft.
$430,000Active5 beds 4 baths4,591 sq. ft.21007 Manon Lane, Spring, TX 77388
MLS# 79354065Listed by: BETTER HOMES AND GARDENS REAL ESTATE GARY GREENE - CHAMPIONS - New
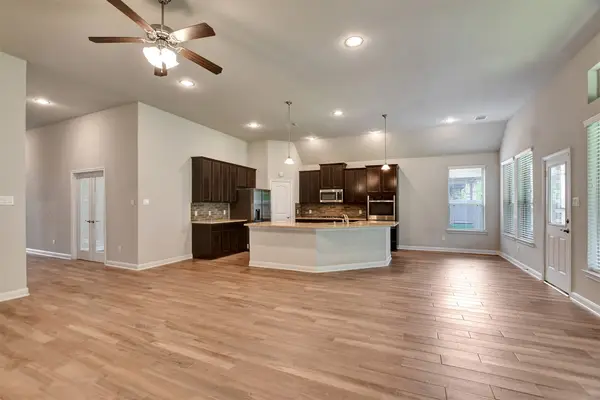 $400,000Active4 beds 3 baths2,587 sq. ft.
$400,000Active4 beds 3 baths2,587 sq. ft.2827 Skerne Forest Drive, Spring, TX 77373
MLS# 22702488Listed by: WALZEL PROPERTIES - CORPORATE OFFICE - New
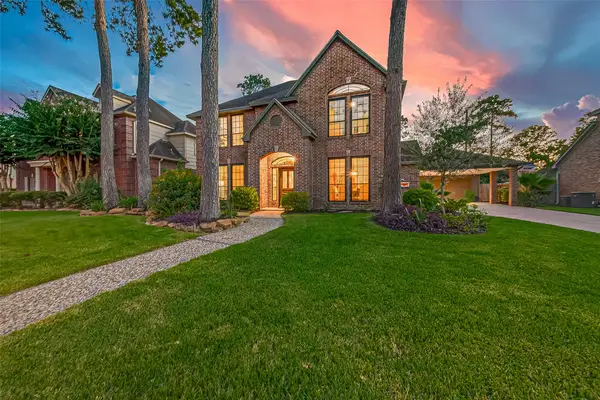 $374,995Active4 beds 3 baths2,871 sq. ft.
$374,995Active4 beds 3 baths2,871 sq. ft.17811 Woodlode Lane, Spring, TX 77379
MLS# 2883503Listed by: EXP REALTY LLC - New
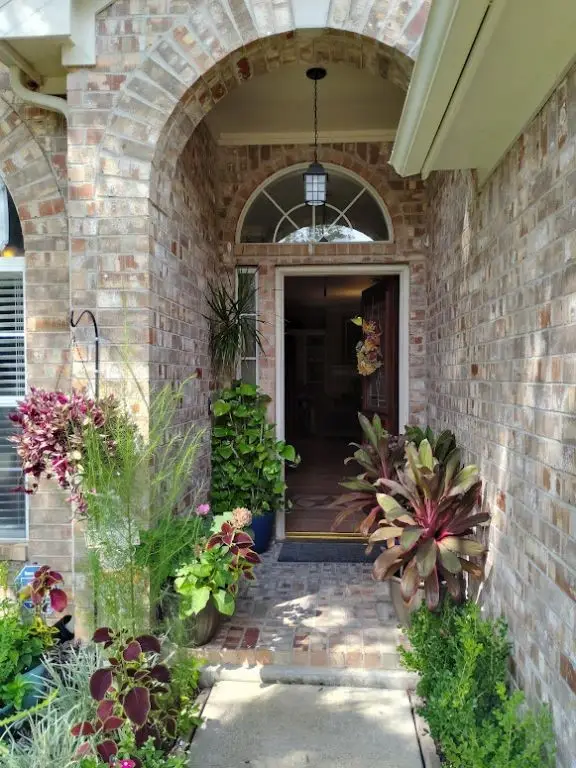 $325,888Active3 beds 2 baths2,006 sq. ft.
$325,888Active3 beds 2 baths2,006 sq. ft.18719 Candle Park Drive, Spring, TX 77388
MLS# 65331996Listed by: LISTINGRESULTS.COM - New
 $550,000Active5 beds 4 baths4,024 sq. ft.
$550,000Active5 beds 4 baths4,024 sq. ft.1018 Spring Lakes Haven Drive, Spring, TX 77373
MLS# 94655395Listed by: THE REALTORCONTACT.COM

