6610 Stoney River Drive, Spring, TX 77379
Local realty services provided by:Better Homes and Gardens Real Estate Gary Greene
6610 Stoney River Drive,Spring, TX 77379
$415,000
- 4 Beds
- 3 Baths
- 3,452 sq. ft.
- Single family
- Pending
Listed by: deanna delgado
Office: cb&a, realtors
MLS#:15044207
Source:HARMLS
Price summary
- Price:$415,000
- Price per sq. ft.:$120.22
- Monthly HOA dues:$59.17
About this home
Welcome to a home that radiates tranquility & tailored for entertainment-both inside & out.Features: large lot,natural light,low-e windows,fireplace in living room & primary bedroom,semi-open dining room w/pocket panel doors,kitchen/breakfast combo,granite counters,2 kitchen pantries,updated restrooms,enclosed sunroom/game room with 3 exit doors, pet door,updated lighting & panel doors throughout, in-celling & surround sound speakers throughout,AC/Heated garage w/epoxy, AC/Heated shed(workshop) elongated & circle driveway. SEE IMPROVEMENT LIST & photo descriptions for more info.Social events are monthly & periodically. Mingle & More Club, Garden Club, Book Club,Ladies Bunco, shaded & soft landing playgrounds, picnic tables, Pickleball/Tennis courts, volleyball, Olympic size pool w/diving board,competitive swim team, water aerobics, private tennis lessons, outdoor restrooms, baseball diamond, soccer goals,gaga ball pit, batting cage, pet waste stations, little free libraries.No Flooding
Contact an agent
Home facts
- Year built:1974
- Listing ID #:15044207
- Updated:November 19, 2025 at 08:47 AM
Rooms and interior
- Bedrooms:4
- Total bathrooms:3
- Full bathrooms:2
- Half bathrooms:1
- Living area:3,452 sq. ft.
Heating and cooling
- Cooling:Attic Fan, Central Air, Electric
- Heating:Central, Gas
Structure and exterior
- Roof:Composition
- Year built:1974
- Building area:3,452 sq. ft.
- Lot area:0.42 Acres
Schools
- High school:KLEIN HIGH SCHOOL
- Middle school:KLEB INTERMEDIATE SCHOOL
- Elementary school:EHRHARDT ELEMENTARY SCHOOL
Utilities
- Sewer:Public Sewer
Finances and disclosures
- Price:$415,000
- Price per sq. ft.:$120.22
- Tax amount:$9,327 (2024)
New listings near 6610 Stoney River Drive
- New
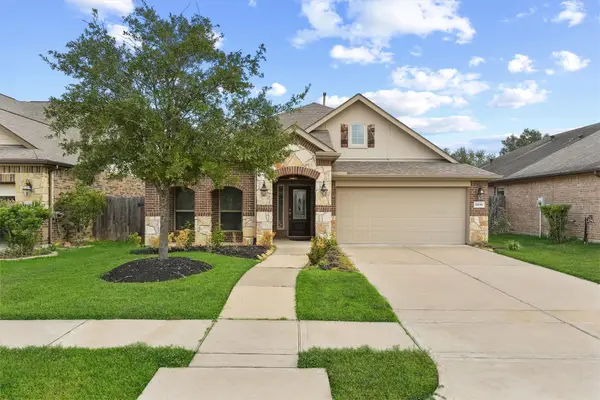 $355,000Active3 beds 3 baths1,993 sq. ft.
$355,000Active3 beds 3 baths1,993 sq. ft.18118 Golden Falls Lane, Spring, TX 77379
MLS# 69240511Listed by: COMPASS RE TEXAS, LLC - HOUSTON  $415,000Active3 beds 3 baths2,350 sq. ft.
$415,000Active3 beds 3 baths2,350 sq. ft.2606 Martinas Court, Spring, TX 77388
MLS# 25154938Listed by: MICASAPOSIBLE- New
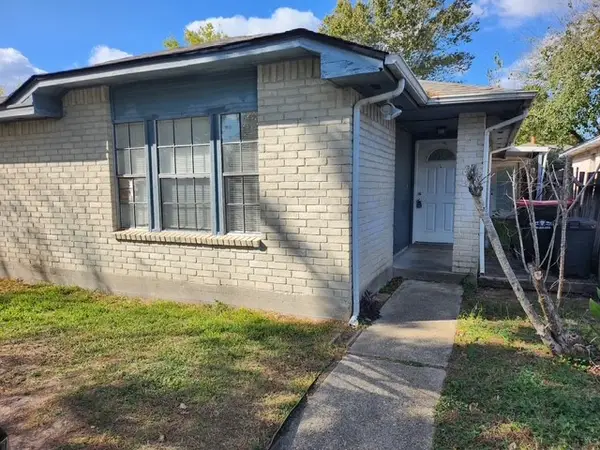 $130,000Active3 beds 2 baths1,347 sq. ft.
$130,000Active3 beds 2 baths1,347 sq. ft.3105 Oak Rock Circle, Spring, TX 77373
MLS# 26363315Listed by: INKED REAL ESTATE - New
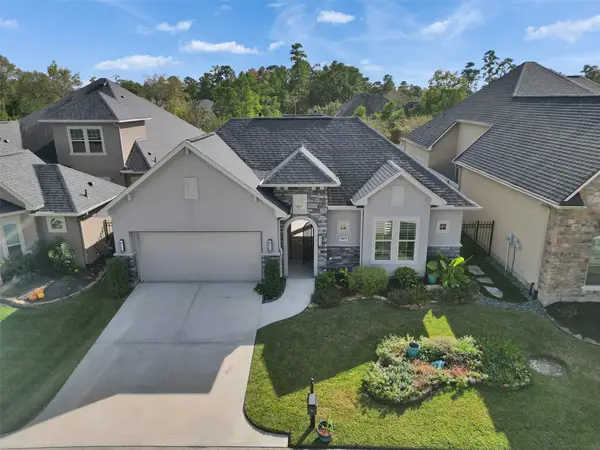 $675,000Active3 beds 3 baths2,659 sq. ft.
$675,000Active3 beds 3 baths2,659 sq. ft.7415 Nantucket Point Lane, Spring, TX 77389
MLS# 18699869Listed by: COMPASS RE TEXAS, LLC - THE WOODLANDS - Open Sat, 2 to 4pmNew
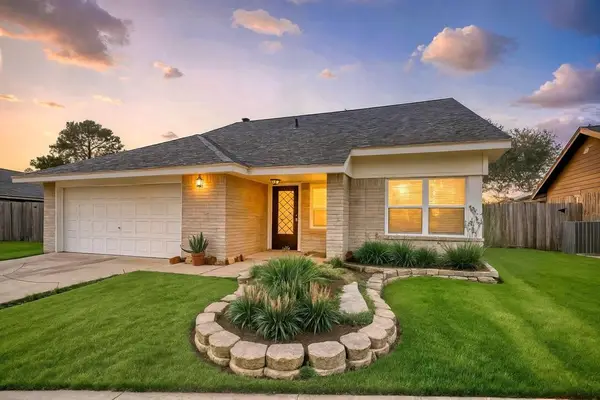 $299,000Active3 beds 3 baths1,977 sq. ft.
$299,000Active3 beds 3 baths1,977 sq. ft.9122 Cypress Square Drive, Spring, TX 77379
MLS# 18003662Listed by: KELLER WILLIAMS REALTY PROFESSIONALS - Open Sat, 1 to 3pmNew
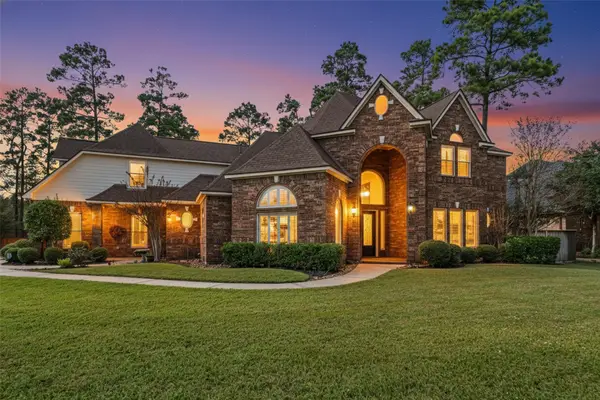 $998,500Active4 beds 5 baths4,557 sq. ft.
$998,500Active4 beds 5 baths4,557 sq. ft.25307 Piney Bend Court, Spring, TX 77389
MLS# 28594248Listed by: RE/MAX INTEGRITY - New
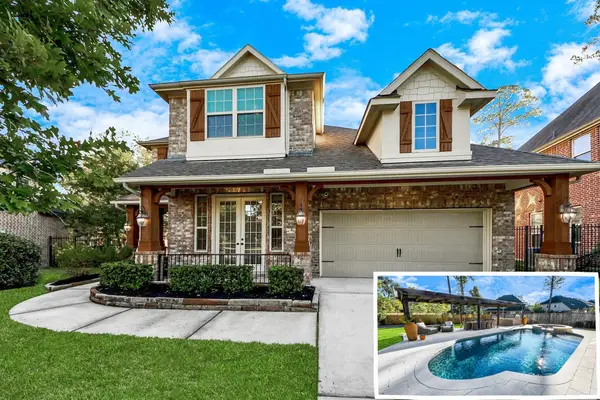 Listed by BHGRE$815,000Active4 beds 4 baths3,262 sq. ft.
Listed by BHGRE$815,000Active4 beds 4 baths3,262 sq. ft.66 Lindenberry Circle, Spring, TX 77389
MLS# 63342565Listed by: BETTER HOMES AND GARDENS REAL ESTATE GARY GREENE - THE WOODLANDS - New
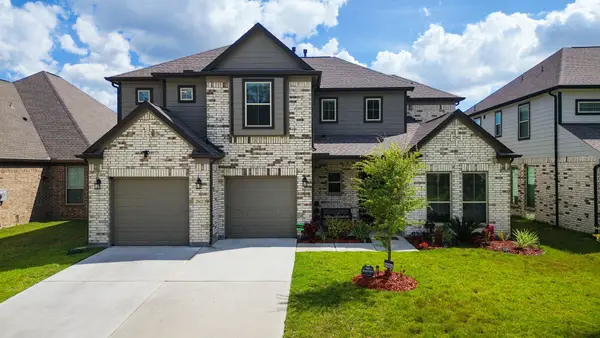 $444,000Active4 beds 4 baths3,417 sq. ft.
$444,000Active4 beds 4 baths3,417 sq. ft.2902 Skerne Forest Drive, Spring, TX 77373
MLS# 75099913Listed by: GRIFFIN LOCATIONS - New
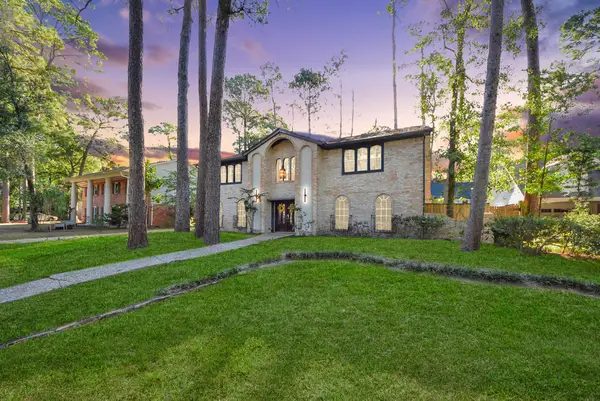 $364,999Active5 beds 4 baths3,396 sq. ft.
$364,999Active5 beds 4 baths3,396 sq. ft.8111 Oak Moss Drive, Spring, TX 77379
MLS# 15188115Listed by: KELLER WILLIAMS SIGNATURE - New
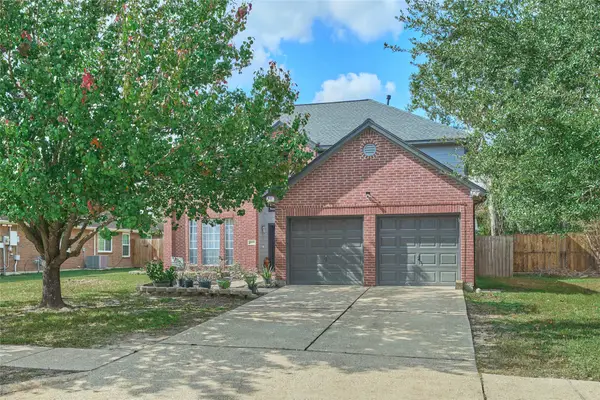 $440,000Active3 beds 3 baths2,384 sq. ft.
$440,000Active3 beds 3 baths2,384 sq. ft.29835 Spring Terrace Drive, Spring, TX 77386
MLS# 31389584Listed by: EXIT LONE STAR REALTY
