723 Leaflet Lane, Spring, TX 77388
Local realty services provided by:Better Homes and Gardens Real Estate Gary Greene

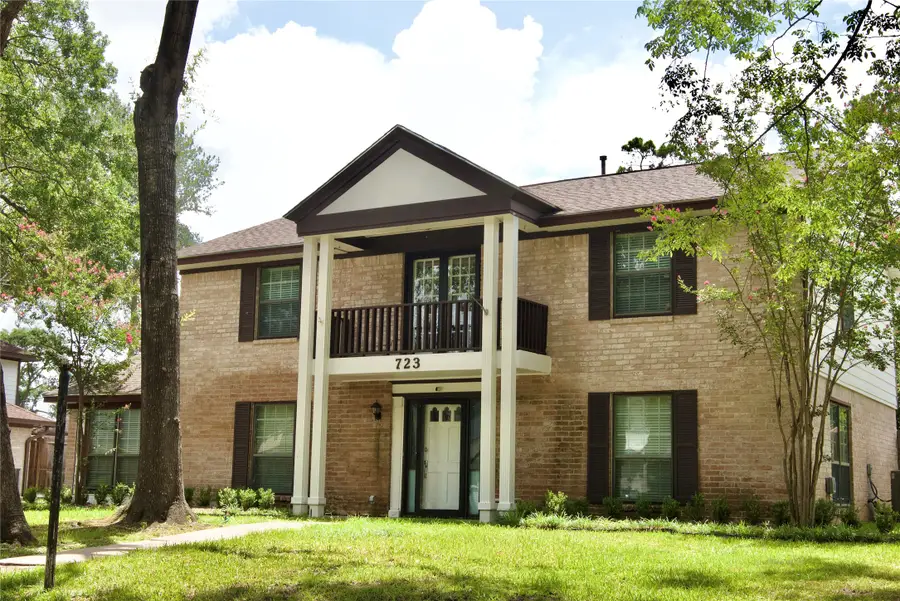

723 Leaflet Lane,Spring, TX 77388
$329,900
- 5 Beds
- 3 Baths
- 2,836 sq. ft.
- Single family
- Active
Listed by:k.c. lam
Office:re/max southwest
MLS#:32049437
Source:HARMLS
Price summary
- Price:$329,900
- Price per sq. ft.:$116.33
- Monthly HOA dues:$25
About this home
This beautifully updated home showcases extensive remodeling and high-end finishes throughout. Enjoy a brand-new kitchen featuring granite countertops, a large island with pendant lighting, subway tile backsplash, recessed lighting, newer smooth-top range/oven, microwave, stainless steel undermount sink, and gooseneck faucet. All light fixtures have been replaced, with added recessed lighting in the den, which also boasts a cozy wood burning fireplace. New tile flooring spans the entry, living, dining, den, kitchen, breakfast area, half bath, and utility room, while new carpet adds comfort to the primary and all bedrooms. The A/C system, heat, and ductwork have been fully replaced. Both the primary and hall bathrooms have been remodeled with granite counters, new lighted mirrors, sinks, faucets, toilets, shower doors, and tub/shower surrounds. Additional highlights include six walk-in closets, five ceiling fans, storm windows/doors, venetian blinds & a brand new roof. Move-in ready!
Contact an agent
Home facts
- Year built:1971
- Listing Id #:32049437
- Updated:August 10, 2025 at 11:45 AM
Rooms and interior
- Bedrooms:5
- Total bathrooms:3
- Full bathrooms:2
- Half bathrooms:1
- Living area:2,836 sq. ft.
Heating and cooling
- Cooling:Central Air, Electric
- Heating:Central, Gas
Structure and exterior
- Roof:Composition
- Year built:1971
- Building area:2,836 sq. ft.
- Lot area:0.23 Acres
Schools
- High school:KLEIN COLLINS HIGH SCHOOL
- Middle school:STRACK INTERMEDIATE SCHOOL
- Elementary school:LEMM ELEMENTARY SCHOOL
Utilities
- Sewer:Public Sewer
Finances and disclosures
- Price:$329,900
- Price per sq. ft.:$116.33
New listings near 723 Leaflet Lane
- New
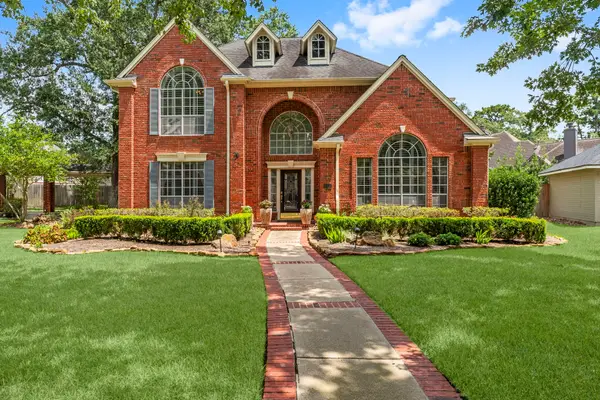 $465,000Active5 beds 4 baths3,373 sq. ft.
$465,000Active5 beds 4 baths3,373 sq. ft.18434 Big Cypress Drive, Spring, TX 77388
MLS# 24579794Listed by: WALZEL PROPERTIES - CORPORATE OFFICE - New
 $430,000Active5 beds 4 baths4,591 sq. ft.
$430,000Active5 beds 4 baths4,591 sq. ft.21007 Manon Lane, Spring, TX 77388
MLS# 79354065Listed by: BETTER HOMES AND GARDENS REAL ESTATE GARY GREENE - CHAMPIONS - New
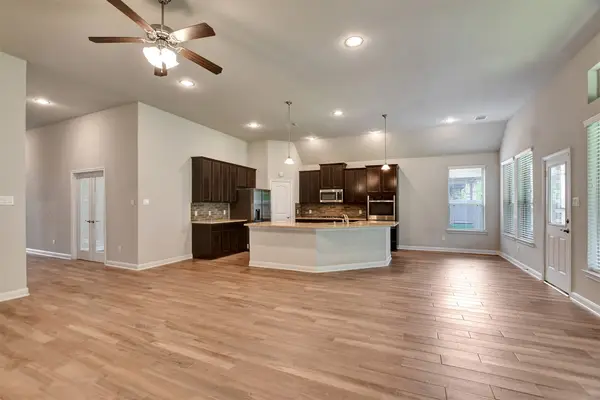 $400,000Active4 beds 3 baths2,587 sq. ft.
$400,000Active4 beds 3 baths2,587 sq. ft.2827 Skerne Forest Drive, Spring, TX 77373
MLS# 22702488Listed by: WALZEL PROPERTIES - CORPORATE OFFICE - New
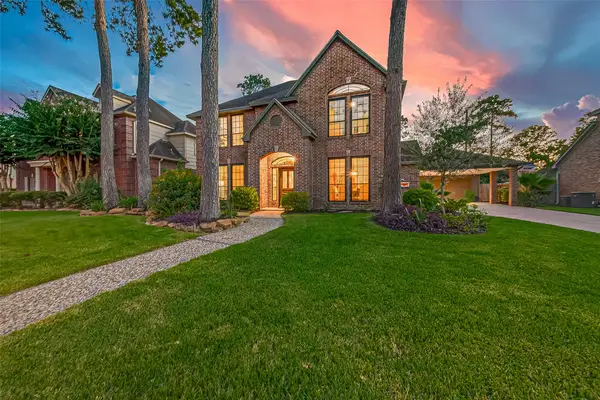 $374,995Active4 beds 3 baths2,871 sq. ft.
$374,995Active4 beds 3 baths2,871 sq. ft.17811 Woodlode Lane, Spring, TX 77379
MLS# 2883503Listed by: EXP REALTY LLC - New
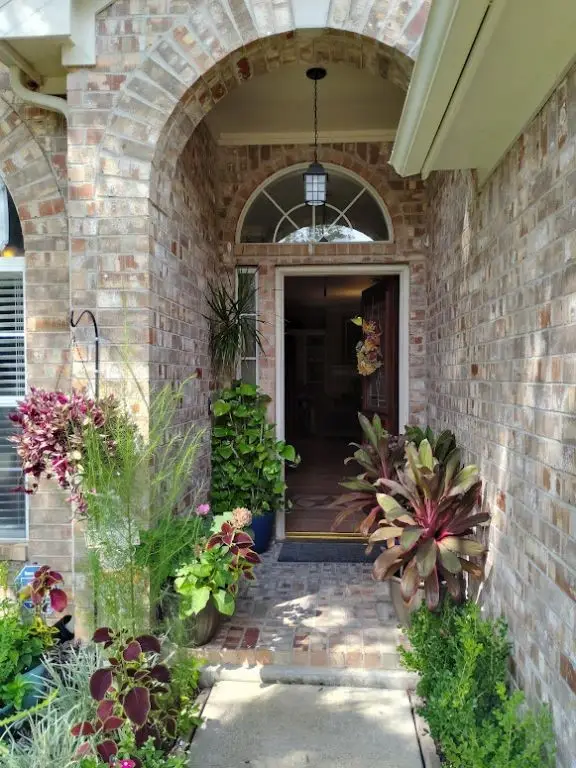 $325,888Active3 beds 2 baths2,006 sq. ft.
$325,888Active3 beds 2 baths2,006 sq. ft.18719 Candle Park Drive, Spring, TX 77388
MLS# 65331996Listed by: LISTINGRESULTS.COM - New
 $550,000Active5 beds 4 baths4,024 sq. ft.
$550,000Active5 beds 4 baths4,024 sq. ft.1018 Spring Lakes Haven Drive, Spring, TX 77373
MLS# 94655395Listed by: THE REALTORCONTACT.COM - Open Sun, 3 to 5pmNew
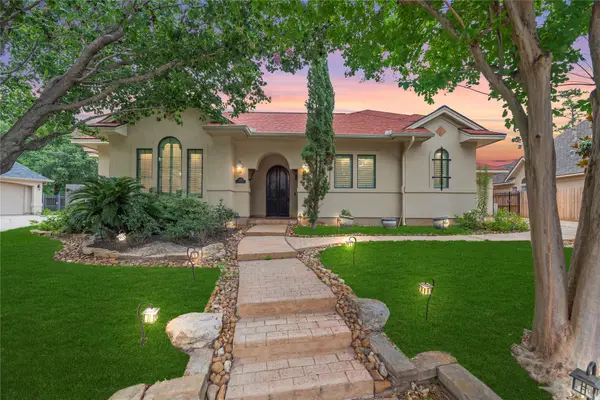 $829,700Active4 beds 5 baths4,648 sq. ft.
$829,700Active4 beds 5 baths4,648 sq. ft.16610 Champagne Falls Court, Spring, TX 77379
MLS# 20425058Listed by: RE/MAX GRAND - New
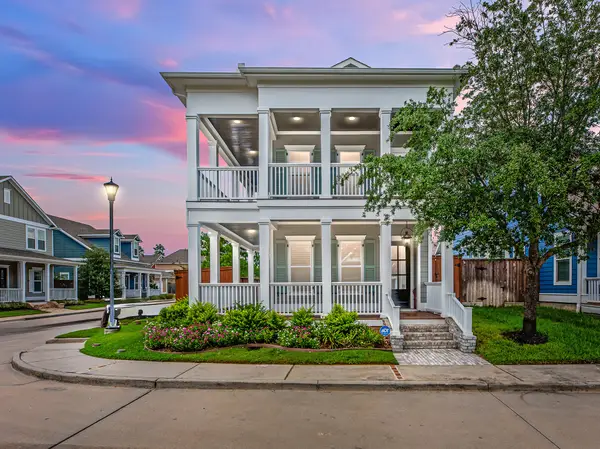 $555,000Active3 beds 3 baths2,142 sq. ft.
$555,000Active3 beds 3 baths2,142 sq. ft.54 Thorpe Lane, Spring, TX 77389
MLS# 19277035Listed by: ICON REAL ESTATE - Open Sat, 1 to 3pmNew
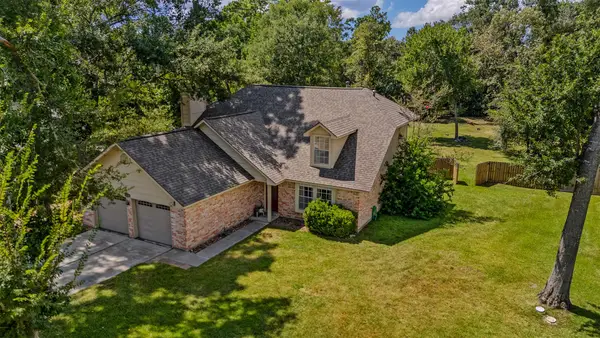 $320,000Active4 beds 3 baths1,893 sq. ft.
$320,000Active4 beds 3 baths1,893 sq. ft.3410 Lake Ridge Bend, Spring, TX 77380
MLS# 27642447Listed by: COMPASS RE TEXAS, LLC - THE WOODLANDS - New
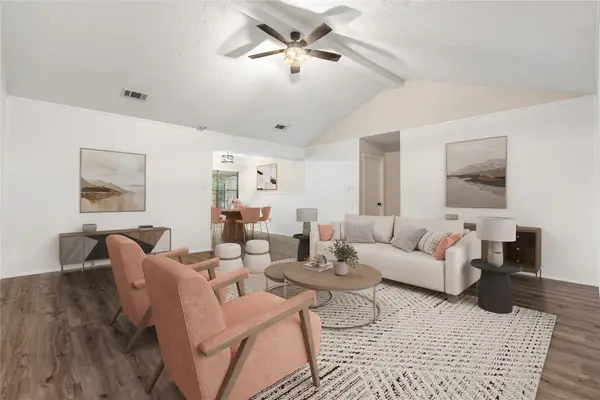 $250,000Active3 beds 2 baths1,654 sq. ft.
$250,000Active3 beds 2 baths1,654 sq. ft.17535 Methil Drive, Spring, TX 77379
MLS# 36616542Listed by: REAL BROKER, LLC

