8406 Willow Loch Drive, Spring, TX 77379
Local realty services provided by:Better Homes and Gardens Real Estate Hometown
Listed by:renee leslie
Office:re/max elite properties
MLS#:21112528
Source:HARMLS
Price summary
- Price:$295,000
- Price per sq. ft.:$169.54
- Monthly HOA dues:$226
About this home
Exterior maintenance free townhome living in the gated community of The Retreat at Gleannloch Farms. With a beautiful view of the Golf Course, this plan offers an open concept living design. NEW interior paint in a fresh neutral color palette. Large living/dining combination, granite countertops in kitchen along with maple cabinets, tile in all wet areas and NEW luxury vinyl plank (LVP) flooring through entry, living and dining. All bedrooms up with Primary Suite overlooking the golf course greens. Ensuite bath with double sinks, walk-in closet and tub/shower combination. Two spacious secondary bedrooms. Great storage options to include a walk-in closet under the stairs. 2-car garage with double-wide driveway. Guest parking is also available across the street. HOA maintains front & back lawn, front flower beds & sprinklers system. Amazing location, easy access to TX-249 & The Grand Parkway. Zoned to Klein ISD.
Contact an agent
Home facts
- Year built:2011
- Listing ID #:21112528
- Updated:September 26, 2025 at 03:38 PM
Rooms and interior
- Bedrooms:3
- Total bathrooms:3
- Full bathrooms:2
- Half bathrooms:1
- Living area:1,740 sq. ft.
Heating and cooling
- Cooling:Central Air, Electric
- Heating:Central, Gas
Structure and exterior
- Roof:Composition
- Year built:2011
- Building area:1,740 sq. ft.
Schools
- High school:KLEIN CAIN HIGH SCHOOL
- Middle school:DOERRE INTERMEDIATE SCHOOL
- Elementary school:HASSLER ELEMENTARY SCHOOL
Utilities
- Sewer:Public Sewer
Finances and disclosures
- Price:$295,000
- Price per sq. ft.:$169.54
- Tax amount:$5,506 (2023)
New listings near 8406 Willow Loch Drive
- New
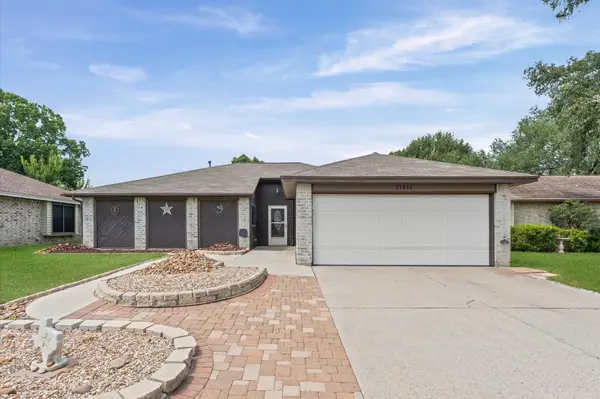 $295,000Active3 beds 2 baths1,693 sq. ft.
$295,000Active3 beds 2 baths1,693 sq. ft.21311 Golden Dove Drive, Spring, TX 77388
MLS# 43083780Listed by: RA BROKERS - New
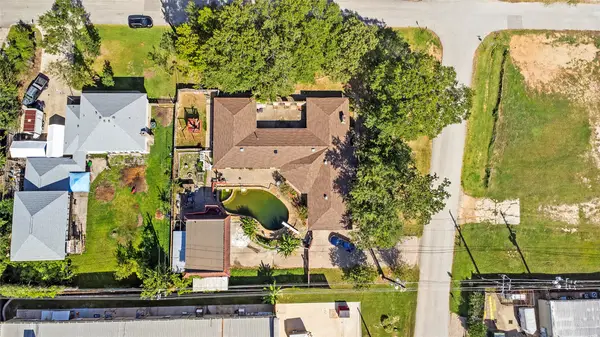 $950,000Active3 beds 3 baths3,456 sq. ft.
$950,000Active3 beds 3 baths3,456 sq. ft.186 Spring Pines Drive, Spring, TX 77386
MLS# 71867324Listed by: EXP REALTY, LLC - New
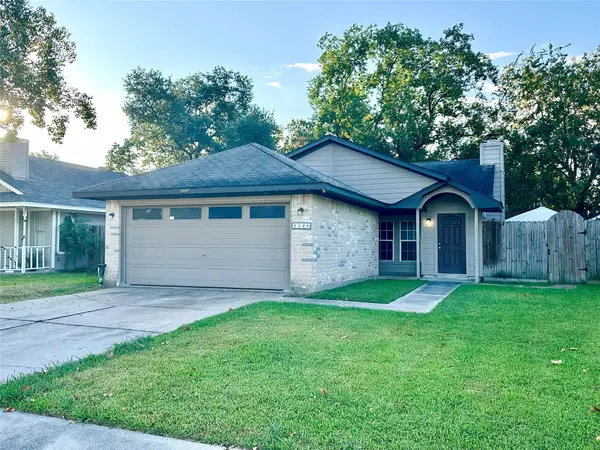 $192,999Active3 beds 2 baths1,131 sq. ft.
$192,999Active3 beds 2 baths1,131 sq. ft.3126 Forestbrook Drive, Spring, TX 77373
MLS# 77850779Listed by: CHAMPIONS NEXTGEN REAL ESTATE - Open Sat, 11am to 1pmNew
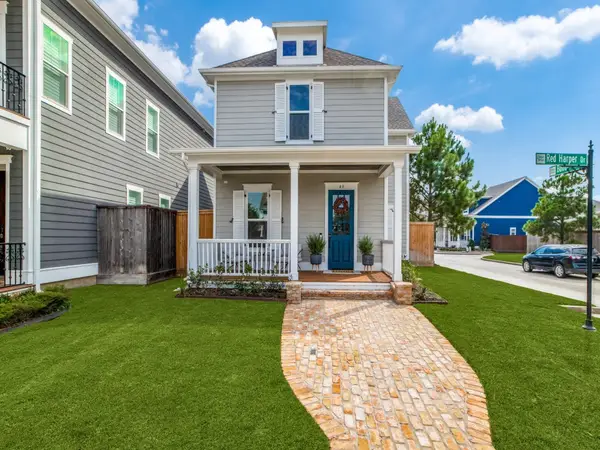 $540,000Active4 beds 3 baths2,046 sq. ft.
$540,000Active4 beds 3 baths2,046 sq. ft.43 Red Harper Drive, Spring, TX 77389
MLS# 40068761Listed by: COLDWELL BANKER REALTY - THE WOODLANDS - New
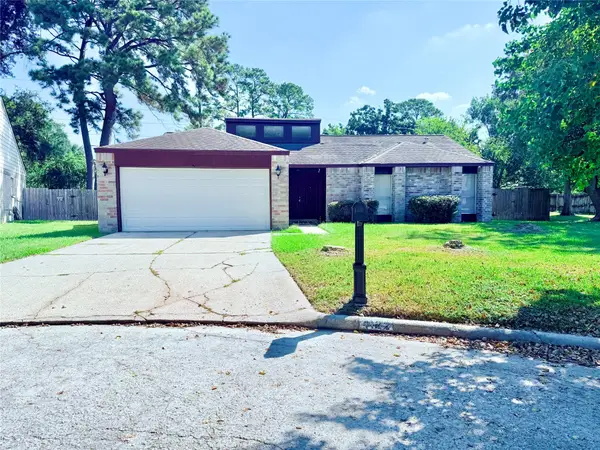 $190,000Active3 beds 2 baths1,552 sq. ft.
$190,000Active3 beds 2 baths1,552 sq. ft.4122 Monteith Drive, Spring, TX 77373
MLS# 28371937Listed by: EXCEL REALTY CO - New
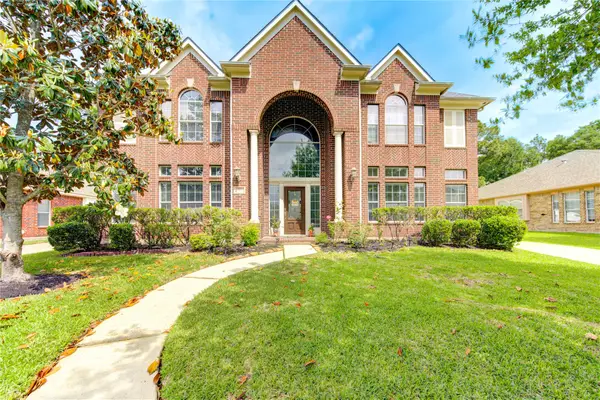 $474,000Active4 beds 4 baths3,368 sq. ft.
$474,000Active4 beds 4 baths3,368 sq. ft.24811 Corbin Gate Drive, Spring, TX 77389
MLS# 83029934Listed by: TEXAS ALLY REAL ESTATE GROUP, LLC - Open Sun, 2 to 4pmNew
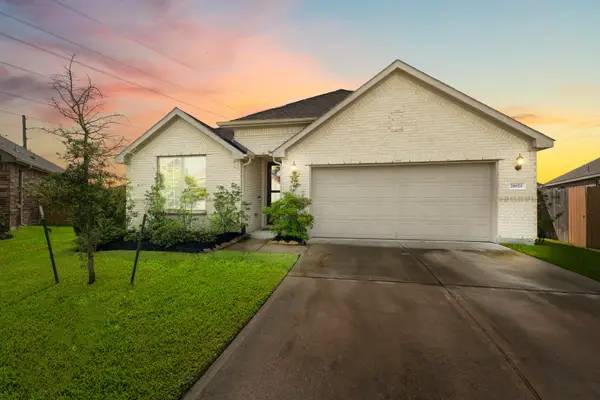 Listed by BHGRE$410,000Active3 beds 2 baths2,316 sq. ft.
Listed by BHGRE$410,000Active3 beds 2 baths2,316 sq. ft.28024 Lone Hollow Lane, Spring, TX 77386
MLS# 32776116Listed by: BETTER HOMES AND GARDENS REAL ESTATE GARY GREENE - CHAMPIONS - New
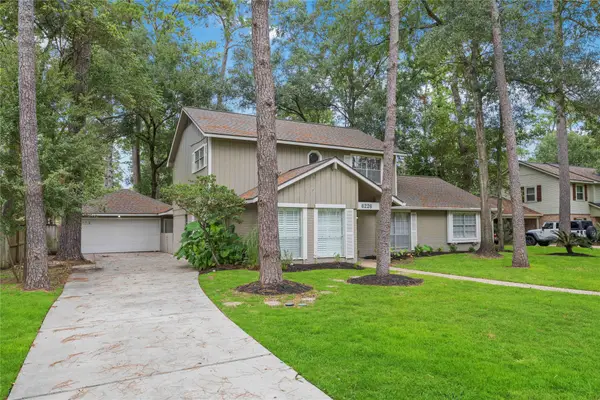 $375,000Active5 beds 3 baths2,713 sq. ft.
$375,000Active5 beds 3 baths2,713 sq. ft.6226 Allentown Drive, Spring, TX 77389
MLS# 62154331Listed by: SHANNON PROPERTY MANAGEMENT - New
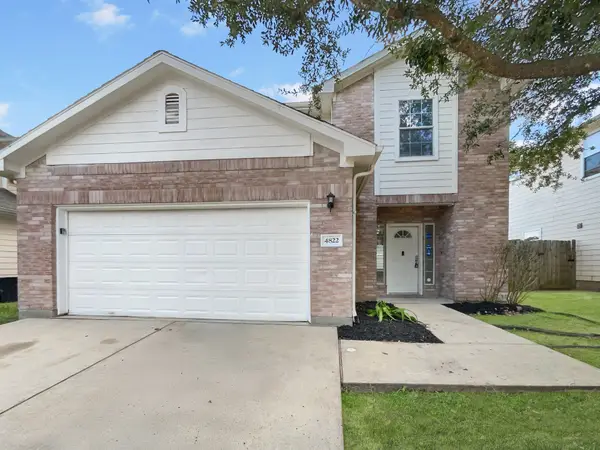 $260,000Active4 beds 3 baths1,809 sq. ft.
$260,000Active4 beds 3 baths1,809 sq. ft.4822 S Fairfax Village Circle, Spring, TX 77373
MLS# 87476350Listed by: REDFIN CORPORATION - New
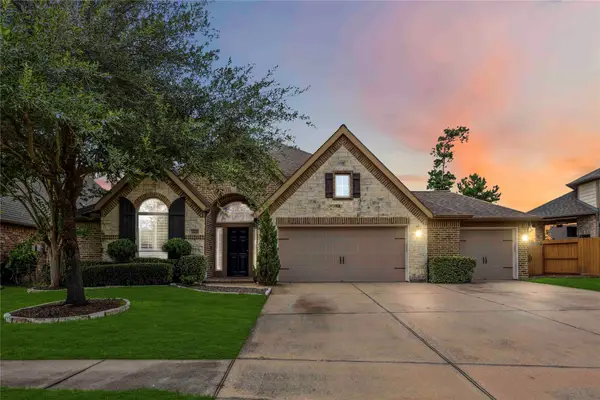 $474,000Active4 beds 3 baths3,106 sq. ft.
$474,000Active4 beds 3 baths3,106 sq. ft.2423 Rosillos Peak Drive, Spring, TX 77386
MLS# 9313163Listed by: SHANNON PROPERTY MANAGEMENT
