8428 Willow Loch Drive, Spring, TX 77379
Local realty services provided by:Better Homes and Gardens Real Estate Hometown
8428 Willow Loch Drive,Spring, TX 77379
$319,000
- 3 Beds
- 3 Baths
- 1,876 sq. ft.
- Townhouse
- Active
Listed by:stedman esene
Office:exp realty llc.
MLS#:43095495
Source:HARMLS
Price summary
- Price:$319,000
- Price per sq. ft.:$170.04
- Monthly HOA dues:$250
About this home
FURNITURE INCLUDED! Don’t miss this beautifully appointed corner-unit townhouse with stunning, uninterrupted views of the golf course from the living room and spacious downstairs primary suite. This lock-and-leave home offers an open-concept layout featuring a gourmet kitchen with 42” rich wood cabinets, granite countertops, gas range, and both breakfast and formal dining areas. Upstairs, enjoy a versatile game room, two secondary bedrooms, and a full bath. Relax on the back patio or in the cozy den while overlooking manicured fairways. The large primary suite boasts golf views, a luxurious en-suite with dual sinks, and a whirlpool tub/shower combo. Additional features include upstairs storage over the garage, wrought iron fenced yard, landscaped front porch, and an unbeatable location near shopping, dining, HWY 249 & Grand Parkway. Golf lifestyle meets turnkey living—schedule your tour today!
Contact an agent
Home facts
- Year built:2011
- Listing ID #:43095495
- Updated:October 02, 2025 at 07:11 PM
Rooms and interior
- Bedrooms:3
- Total bathrooms:3
- Full bathrooms:2
- Half bathrooms:1
- Living area:1,876 sq. ft.
Heating and cooling
- Cooling:Central Air, Electric
- Heating:Central, Gas
Structure and exterior
- Roof:Composition
- Year built:2011
- Building area:1,876 sq. ft.
Schools
- High school:KLEIN CAIN HIGH SCHOOL
- Middle school:DOERRE INTERMEDIATE SCHOOL
- Elementary school:HASSLER ELEMENTARY SCHOOL
Utilities
- Sewer:Public Sewer
Finances and disclosures
- Price:$319,000
- Price per sq. ft.:$170.04
- Tax amount:$7,094 (2024)
New listings near 8428 Willow Loch Drive
- New
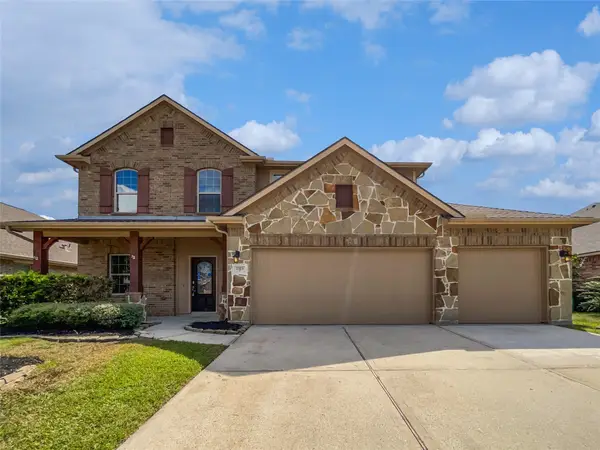 $382,000Active4 beds 4 baths2,916 sq. ft.
$382,000Active4 beds 4 baths2,916 sq. ft.7323 Collins Manor Drive, Spring, TX 77389
MLS# 64478942Listed by: OPENDOOR BROKERAGE, LLC - New
 $475,000Active4 beds 4 baths2,727 sq. ft.
$475,000Active4 beds 4 baths2,727 sq. ft.29627 Yaupon Shore Drive, Spring, TX 77386
MLS# 78017028Listed by: RE/MAX THE WOODLANDS & SPRING - New
 $225,000Active3 beds 2 baths1,632 sq. ft.
$225,000Active3 beds 2 baths1,632 sq. ft.4045 Mossy Place Lane, Spring, TX 77388
MLS# 80393020Listed by: EXP REALTY LLC - New
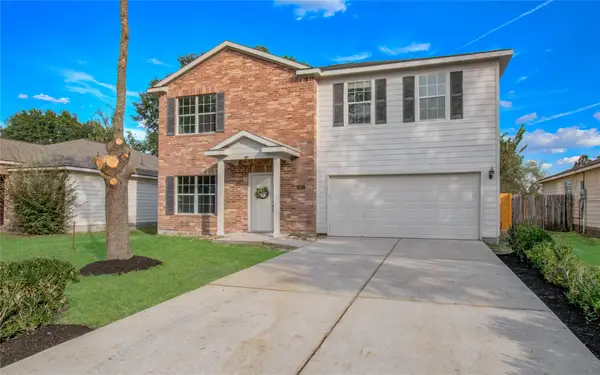 $259,000Active3 beds 3 baths2,180 sq. ft.
$259,000Active3 beds 3 baths2,180 sq. ft.4822 San Antonio River Drive, Spring, TX 77386
MLS# 87504083Listed by: EXP REALTY LLC - New
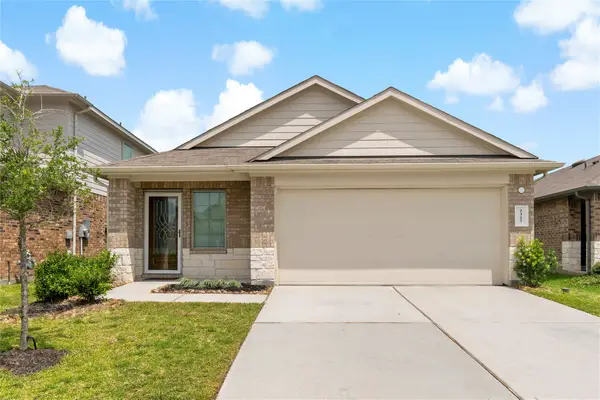 $238,500Active3 beds 2 baths1,576 sq. ft.
$238,500Active3 beds 2 baths1,576 sq. ft.2327 Pettingell Way, Spring, TX 77373
MLS# 86946379Listed by: TDREALTY - New
 $1,000,000Active1.11 Acres
$1,000,000Active1.11 Acres28351 W Hardy Rd Road, Spring, TX 77373
MLS# 24360610Listed by: NB ELITE REALTY - New
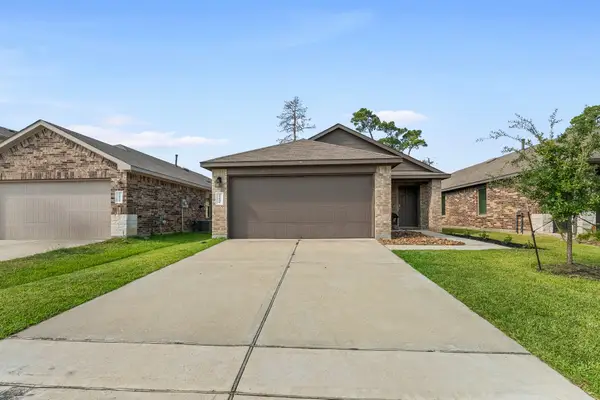 $225,000Active3 beds 2 baths1,390 sq. ft.
$225,000Active3 beds 2 baths1,390 sq. ft.22935 Berthoud Trail, Spring, TX 77373
MLS# 62998941Listed by: RWK RELOCATION - New
 Listed by BHGRE$430,000Active3 beds 2 baths2,571 sq. ft.
Listed by BHGRE$430,000Active3 beds 2 baths2,571 sq. ft.6515 Pine Arrow Court, Spring, TX 77389
MLS# 12323695Listed by: BETTER HOMES AND GARDENS REAL ESTATE GARY GREENE - LAKE CONROE SOUTH - New
 $285,000Active3 beds 2 baths1,940 sq. ft.
$285,000Active3 beds 2 baths1,940 sq. ft.7210 Lyndhurst Village Lane, Spring, TX 77379
MLS# 96731844Listed by: MY CASTLE REALTY - New
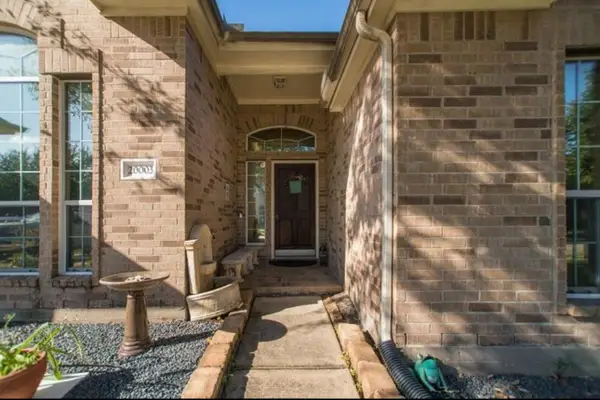 $389,998Active4 beds 3 baths2,926 sq. ft.
$389,998Active4 beds 3 baths2,926 sq. ft.20003 Cypresswood Square, Spring, TX 77373
MLS# 23768874Listed by: ABSOLUTE REALTY GROUP INC.
