8723 Kennet Valley Road, Spring, TX 77379
Local realty services provided by:Better Homes and Gardens Real Estate Hometown

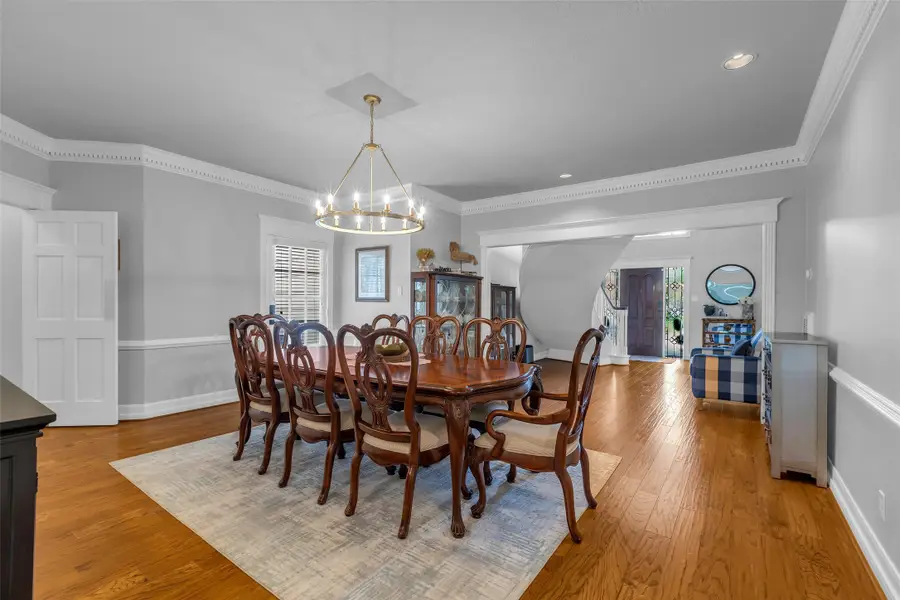
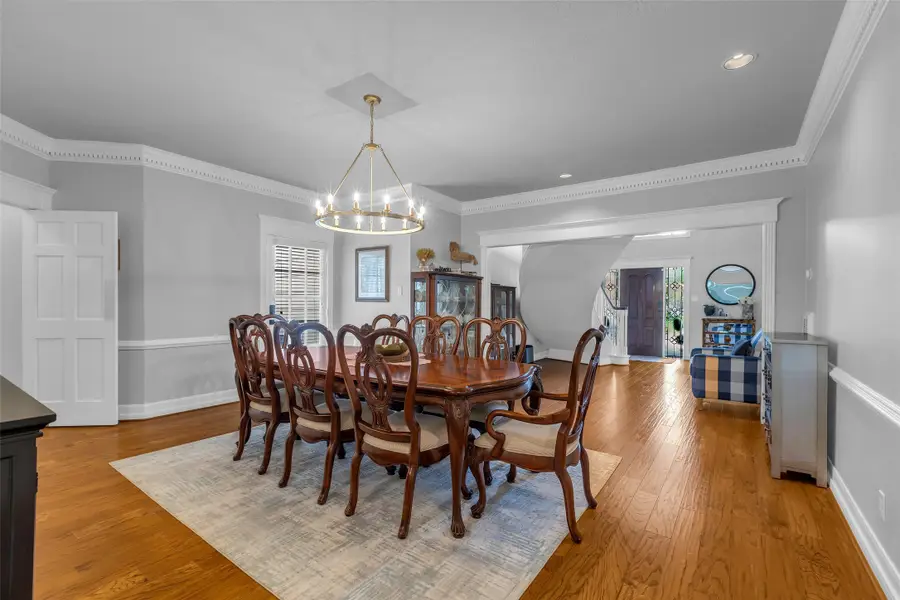
8723 Kennet Valley Road,Spring, TX 77379
$764,999
- 4 Beds
- 4 Baths
- 4,246 sq. ft.
- Single family
- Active
Listed by:jennifer hill
Office:coldwell banker realty - the woodlands
MLS#:86856148
Source:HARMLS
Price summary
- Price:$764,999
- Price per sq. ft.:$180.17
- Monthly HOA dues:$25
About this home
From the moment you enter the dramatic two-story foyer, you'll be impressed by the scale of this amazing family home. To the left, French doors open to an oversized study (decorated as nursery) featuring a wall of library shelving & and plenty of natural light. Hardwood floors flow seamlessly throughout the main level, uniting the spacious formal dining room with the two-story family room, open to breakfast area & chef’s kitchen with gas cooktop, stainless steel appliance, two pantries and coffee bar / butler’s pantry. The generous primary suite offers a tranquil retreat with its own sitting area & luxurious, spa-inspired bath. Upstairs is Game Room with wet bar, 3 generous bedrooms, 2 full baths & 9'x12' climate-controlled storage. HUGE backyard with room to play sports & swim the day away! NEW: portable generator w full-house plug, 2 water heaters, pool heater & spa controls, electric car charging outlet, 6 windows, some siding; also, updated HVAC systems, WiFi lights/locks and MORE!
Contact an agent
Home facts
- Year built:1988
- Listing Id #:86856148
- Updated:August 10, 2025 at 11:45 AM
Rooms and interior
- Bedrooms:4
- Total bathrooms:4
- Full bathrooms:3
- Half bathrooms:1
- Living area:4,246 sq. ft.
Heating and cooling
- Cooling:Attic Fan, Central Air, Electric, Zoned
- Heating:Central, Gas, Zoned
Structure and exterior
- Roof:Composition
- Year built:1988
- Building area:4,246 sq. ft.
- Lot area:0.29 Acres
Schools
- High school:KLEIN HIGH SCHOOL
- Middle school:KLEB INTERMEDIATE SCHOOL
- Elementary school:BRILL ELEMENTARY SCHOOL
Utilities
- Sewer:Public Sewer
Finances and disclosures
- Price:$764,999
- Price per sq. ft.:$180.17
- Tax amount:$12,907 (2024)
New listings near 8723 Kennet Valley Road
- New
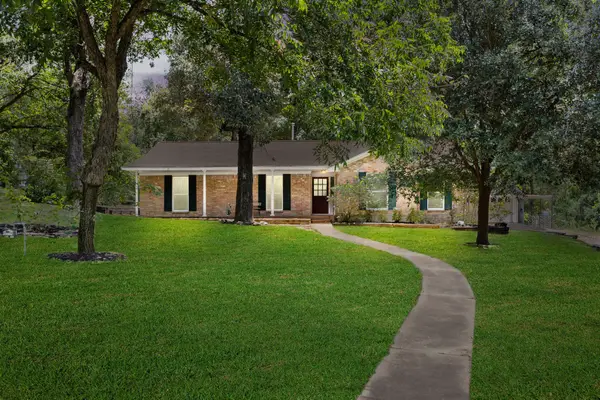 $424,999Active3 beds 2 baths2,050 sq. ft.
$424,999Active3 beds 2 baths2,050 sq. ft.28906 S Plum Creek Drive, Spring, TX 77386
MLS# 34853008Listed by: ALLSOURCE PROPERTIES - New
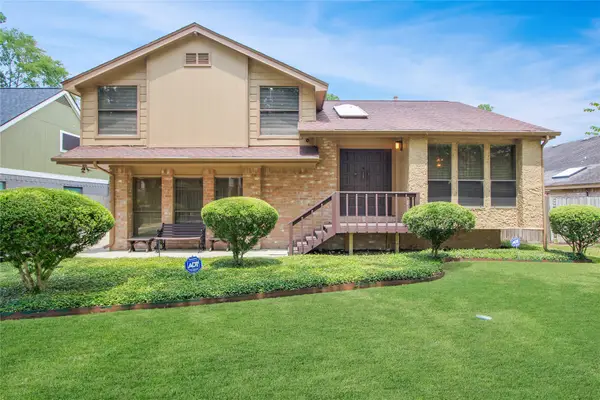 $250,000Active3 beds 3 baths1,998 sq. ft.
$250,000Active3 beds 3 baths1,998 sq. ft.19538 Enchanted Oaks Drive, Spring, TX 77388
MLS# 45219970Listed by: EXP REALTY LLC - New
 $360,400Active5 beds 4 baths3,414 sq. ft.
$360,400Active5 beds 4 baths3,414 sq. ft.30627 Hackinson Drive, Spring, TX 77386
MLS# 52913344Listed by: REALHOME SERVICES & SOLUTIONS - New
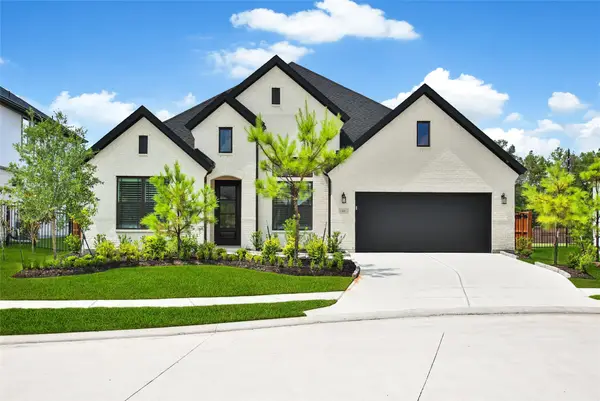 $750,000Active4 beds 4 baths3,612 sq. ft.
$750,000Active4 beds 4 baths3,612 sq. ft.4691 Bridgewood Drive, Spring, TX 77386
MLS# 71624908Listed by: BERKSHIRE HATHAWAY HOMESERVICES PREMIER PROPERTIES - New
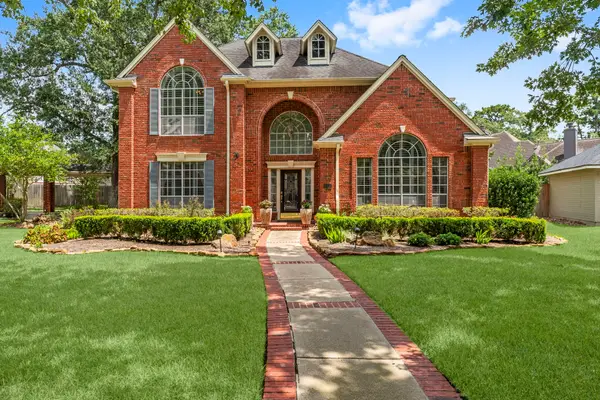 $465,000Active5 beds 4 baths3,373 sq. ft.
$465,000Active5 beds 4 baths3,373 sq. ft.18434 Big Cypress Drive, Spring, TX 77388
MLS# 24579794Listed by: WALZEL PROPERTIES - CORPORATE OFFICE - New
 $430,000Active5 beds 4 baths4,591 sq. ft.
$430,000Active5 beds 4 baths4,591 sq. ft.21007 Manon Lane, Spring, TX 77388
MLS# 79354065Listed by: BETTER HOMES AND GARDENS REAL ESTATE GARY GREENE - CHAMPIONS - New
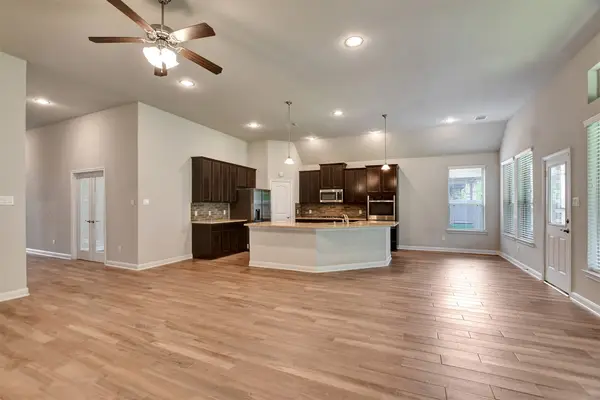 $400,000Active4 beds 3 baths2,587 sq. ft.
$400,000Active4 beds 3 baths2,587 sq. ft.2827 Skerne Forest Drive, Spring, TX 77373
MLS# 22702488Listed by: WALZEL PROPERTIES - CORPORATE OFFICE - New
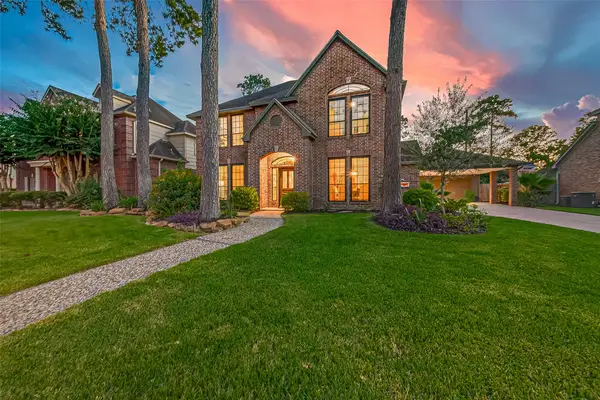 $374,995Active4 beds 3 baths2,871 sq. ft.
$374,995Active4 beds 3 baths2,871 sq. ft.17811 Woodlode Lane, Spring, TX 77379
MLS# 2883503Listed by: EXP REALTY LLC - New
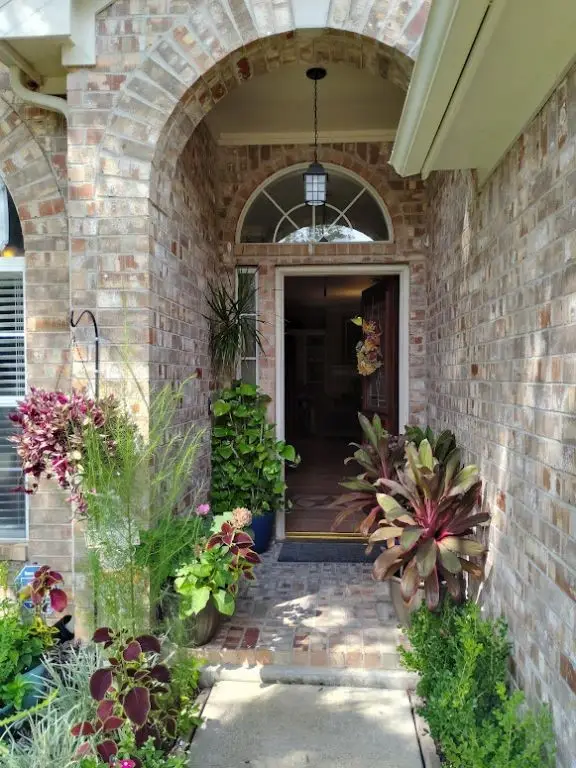 $325,888Active3 beds 2 baths2,006 sq. ft.
$325,888Active3 beds 2 baths2,006 sq. ft.18719 Candle Park Drive, Spring, TX 77388
MLS# 65331996Listed by: LISTINGRESULTS.COM - New
 $550,000Active5 beds 4 baths4,024 sq. ft.
$550,000Active5 beds 4 baths4,024 sq. ft.1018 Spring Lakes Haven Drive, Spring, TX 77373
MLS# 94655395Listed by: THE REALTORCONTACT.COM

