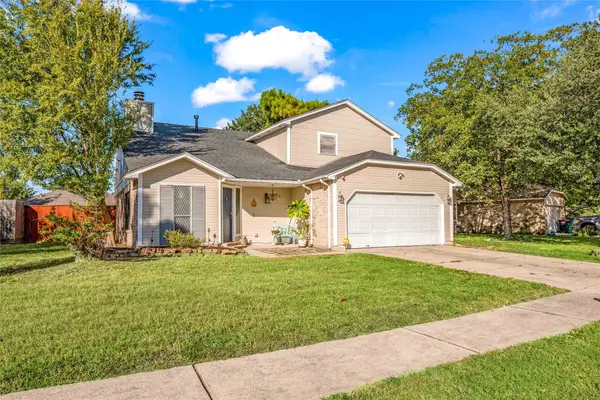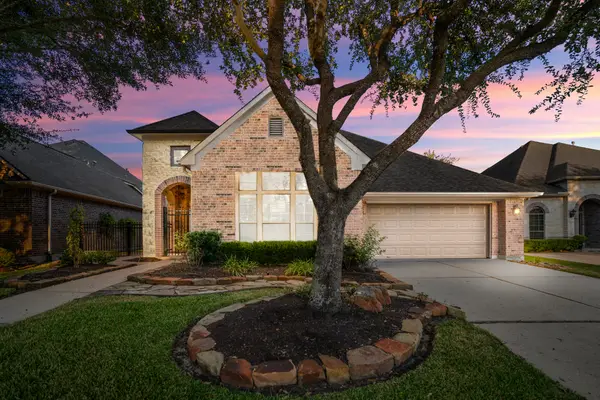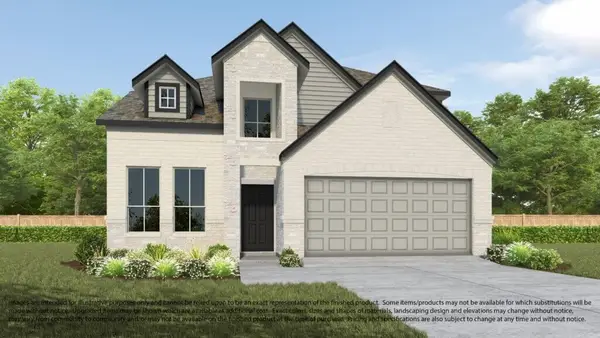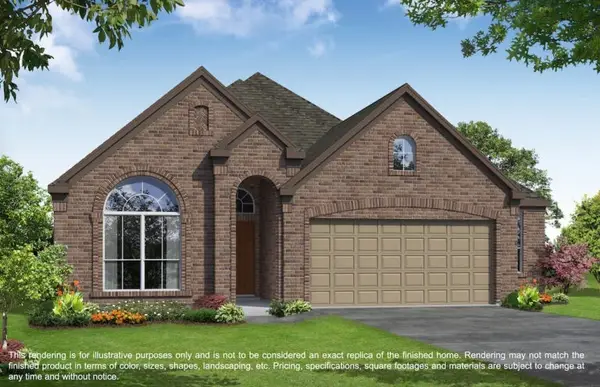9109 Benwick Drive, Spring, TX 77379
Local realty services provided by:Better Homes and Gardens Real Estate Gary Greene
9109 Benwick Drive,Spring, TX 77379
$287,900
- 3 Beds
- 2 Baths
- 1,747 sq. ft.
- Single family
- Active
Listed by:
- Connie Santiago(281) 444 - 5140Better Homes and Gardens Real Estate Gary Greene
MLS#:20634798
Source:HARMLS
Price summary
- Price:$287,900
- Price per sq. ft.:$164.8
- Monthly HOA dues:$60.67
About this home
Adorable one story situated on a quiet cul-de-sac, beautiful curb appeal featuring established oak trees, brick front elevation and dual wide driveway. Welcoming entry offering formal dining room, solid flooring throughout. Spacious island kitchen with granite countertops & stacked stone backsplash, updated SS appliances and plumbing, 5-burner gas range opens to spacious living room with gas log fireplace. Primary suite with double doors into the updated bathroom with glass framed mirror, dual vanities. All bathrooms updated, spacious secondary bedrooms. Step outdoors to backyard with covered patio and recent fence. The community offers tree-lined streets, a convenient location easy access to HW-249 & The Grand Parkway, a short drive to the Vintage Park Shopping Village with restaurants, boutiques, live music & movie theater, enjoy walks at the Kickerillo Mischer Nature Preserve featuring Marshall Lake with paved trails, 3 fishing piers, a canoe launch. Zoned to top-rated Klein ISD.
Contact an agent
Home facts
- Year built:1997
- Listing ID #:20634798
- Updated:October 08, 2025 at 11:45 AM
Rooms and interior
- Bedrooms:3
- Total bathrooms:2
- Full bathrooms:2
- Living area:1,747 sq. ft.
Heating and cooling
- Cooling:Central Air, Electric
- Heating:Central, Gas
Structure and exterior
- Roof:Composition
- Year built:1997
- Building area:1,747 sq. ft.
- Lot area:0.14 Acres
Schools
- High school:KLEIN CAIN HIGH SCHOOL
- Middle school:DOERRE INTERMEDIATE SCHOOL
- Elementary school:KRAHN ELEMENTARY SCHOOL
Utilities
- Sewer:Public Sewer
Finances and disclosures
- Price:$287,900
- Price per sq. ft.:$164.8
- Tax amount:$5,955 (2024)
New listings near 9109 Benwick Drive
- New
 $229,000Active3 beds 3 baths1,917 sq. ft.
$229,000Active3 beds 3 baths1,917 sq. ft.24014 Red Sky Drive, Spring, TX 77373
MLS# 431393Listed by: INTEGRITY TEXAS PROPERTIES - Open Sat, 2 to 4pmNew
 Listed by BHGRE$600,000Active4 beds 4 baths3,579 sq. ft.
Listed by BHGRE$600,000Active4 beds 4 baths3,579 sq. ft.8719 Chelmsford Lane, Spring, TX 77379
MLS# 15573649Listed by: BETTER HOMES AND GARDENS REAL ESTATE GARY GREENE - CHAMPIONS - New
 $297,000Active3 beds 2 baths1,647 sq. ft.
$297,000Active3 beds 2 baths1,647 sq. ft.17306 Chapel Pine Street, Spring, TX 77379
MLS# 35924126Listed by: COLDWELL BANKER REALTY - GREATER NORTHWEST - Open Sat, 2 to 4pmNew
 Listed by BHGRE$499,000Active5 beds 4 baths3,524 sq. ft.
Listed by BHGRE$499,000Active5 beds 4 baths3,524 sq. ft.16107 Abberton Hill Drive, Spring, TX 77379
MLS# 95936293Listed by: BETTER HOMES AND GARDENS REAL ESTATE GARY GREENE - CHAMPIONS - New
 $330,000Active5 beds 3 baths2,478 sq. ft.
$330,000Active5 beds 3 baths2,478 sq. ft.24418 Saddlestone Green Drive, Spring, TX 77373
MLS# 29466118Listed by: CB&A, REALTORS - New
 $196,500Active2 beds 2 baths1,140 sq. ft.
$196,500Active2 beds 2 baths1,140 sq. ft.4515 Adonis Drive, Spring, TX 77373
MLS# 98881352Listed by: EXP REALTY, LLC - Open Sat, 1 to 4pmNew
 $400,000Active4 beds 3 baths3,410 sq. ft.
$400,000Active4 beds 3 baths3,410 sq. ft.9110 Memorial Creek Drive, Spring, TX 77379
MLS# 49440119Listed by: CITIQUEST PROPERTIES - New
 Listed by BHGRE$535,000Active3 beds 3 baths3,061 sq. ft.
Listed by BHGRE$535,000Active3 beds 3 baths3,061 sq. ft.19518 Remington Manor Street, Spring, TX 77379
MLS# 14317242Listed by: BETTER HOMES AND GARDENS REAL ESTATE GARY GREENE - CHAMPIONS - New
 $395,090Active4 beds 4 baths2,778 sq. ft.
$395,090Active4 beds 4 baths2,778 sq. ft.24503 Bradbury Woods Drive, Spring, TX 77373
MLS# 22956027Listed by: NAN & COMPANY PROPERTIES - New
 $394,990Active4 beds 3 baths2,427 sq. ft.
$394,990Active4 beds 3 baths2,427 sq. ft.3121 Skerne Spring Drive, Spring, TX 77373
MLS# 6903485Listed by: NAN & COMPANY PROPERTIES
