9127 Memorial Valley Drive, Spring, TX 77379
Local realty services provided by:Better Homes and Gardens Real Estate Hometown
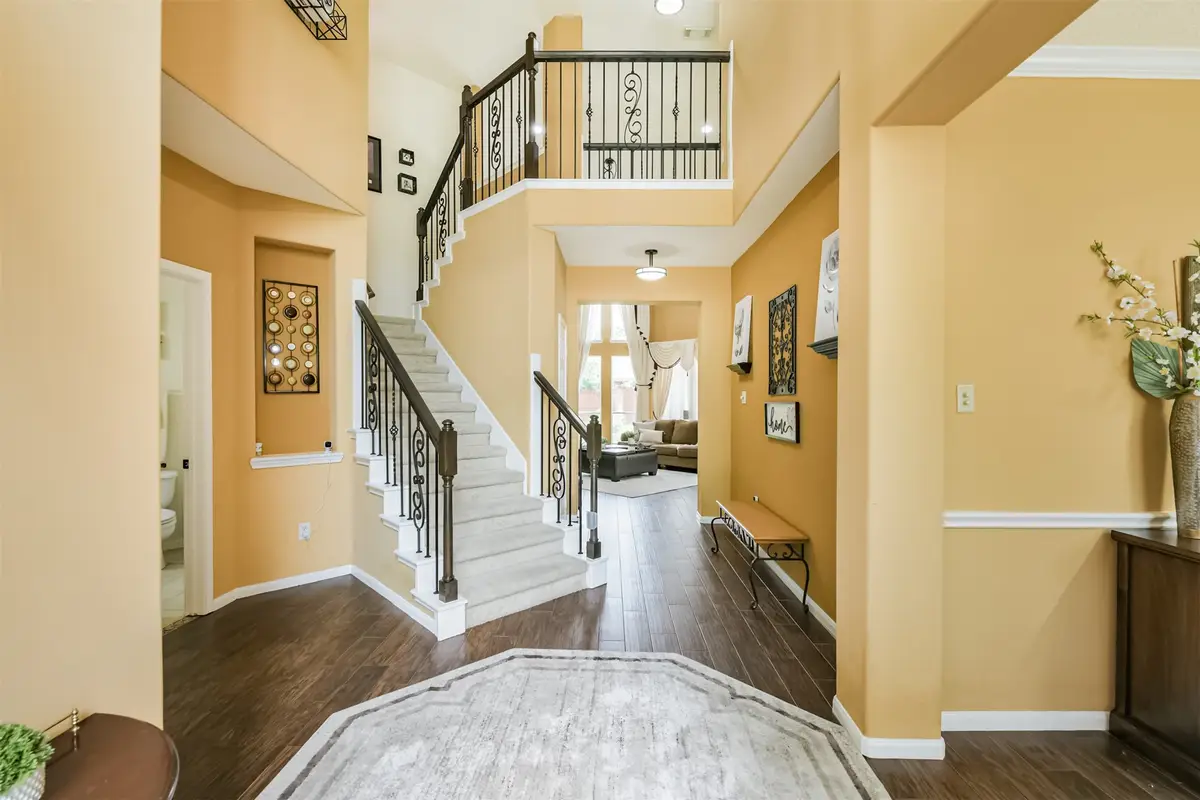
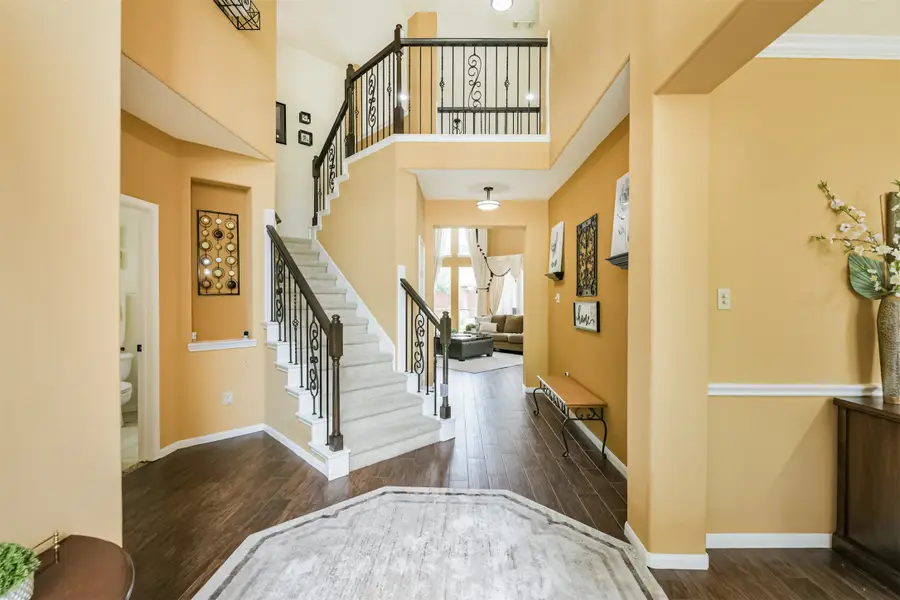

9127 Memorial Valley Drive,Spring, TX 77379
$420,000
- 5 Beds
- 4 Baths
- 3,174 sq. ft.
- Single family
- Pending
Listed by:maelia davis
Office:the agency austin, llc.
MLS#:61724621
Source:HARMLS
Price summary
- Price:$420,000
- Price per sq. ft.:$132.33
- Monthly HOA dues:$60.42
About this home
Perfectly updated home with huge backyard ready for entertaining! New 2024 roof, 2 new Trane HVAC systems. Kitchen newly remodeled & cabinets completely refinished in 2020 w/new stainless appliances, LED lights & other updates include beautiful wood look-tile installed & professionally painted interior. Water heater replaced in 2018, water softener & refrigerator/washer/dryer stay. Soaring two story living room w/gorgeous windows, fireplace & new ceiling fan that can cool the entire room. Formal Dining Room w/chair rail accent, Study has a closet & connects to bathroom, open floor plan, spacious 1st floor Primary Suite with electric fireplace mantel that conveys. Wrought iron split staircase to Game Room, upstairs office space & bedrooms. Great care given to the backyard w/covered patio, water feature, fruit trees, new back fence. Versatile location with nearby Kroger, Chick-fil-A, ACE Hardware, Starbucks. Easy drive to 249 via Spring Cypress & lush mature trees in your neighborhood.
Contact an agent
Home facts
- Year built:2003
- Listing Id #:61724621
- Updated:August 18, 2025 at 07:20 AM
Rooms and interior
- Bedrooms:5
- Total bathrooms:4
- Full bathrooms:4
- Living area:3,174 sq. ft.
Heating and cooling
- Cooling:Central Air, Electric
- Heating:Central, Gas
Structure and exterior
- Roof:Composition
- Year built:2003
- Building area:3,174 sq. ft.
- Lot area:0.2 Acres
Schools
- High school:KLEIN CAIN HIGH SCHOOL
- Middle school:DOERRE INTERMEDIATE SCHOOL
- Elementary school:HASSLER ELEMENTARY SCHOOL
Utilities
- Sewer:Public Sewer
Finances and disclosures
- Price:$420,000
- Price per sq. ft.:$132.33
- Tax amount:$8,378 (2024)
New listings near 9127 Memorial Valley Drive
- New
 $320,000Active3 beds 2 baths2,039 sq. ft.
$320,000Active3 beds 2 baths2,039 sq. ft.610 Andover Street, Spring, TX 77373
MLS# 35198230Listed by: 316 REALTY GROUP - Open Sat, 11am to 2pmNew
 $414,900Active3 beds 3 baths2,325 sq. ft.
$414,900Active3 beds 3 baths2,325 sq. ft.20015 Venetto Street Circle, Spring, TX 77388
MLS# 20016602Listed by: MICASAPOSIBLE - New
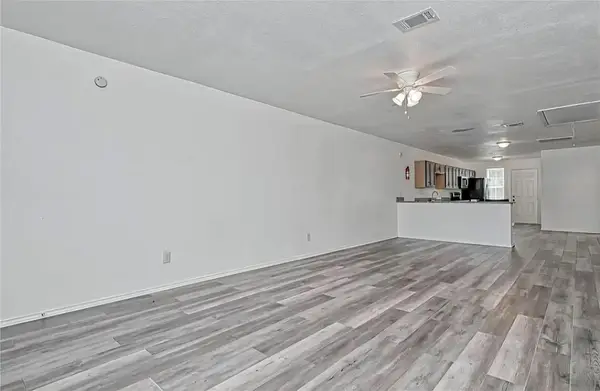 $364,998Active2 beds 1 baths2,496 sq. ft.
$364,998Active2 beds 1 baths2,496 sq. ft.9822 Candy Court, Spring, TX 77379
MLS# 58703989Listed by: FATHOM REALTY - New
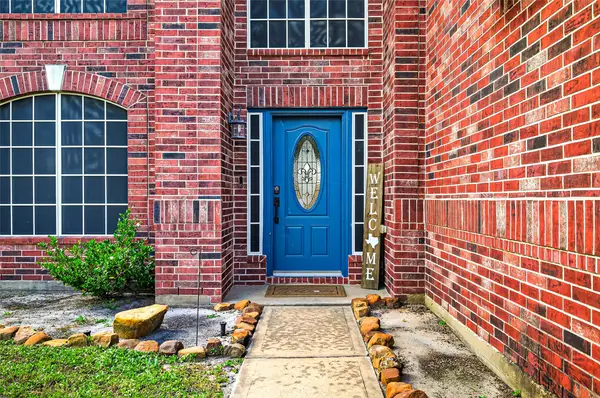 $385,000Active4 beds 3 baths2,561 sq. ft.
$385,000Active4 beds 3 baths2,561 sq. ft.8222 Hardy Elm Street, Spring, TX 77379
MLS# 23116615Listed by: KELLER WILLIAMS SIGNATURE - New
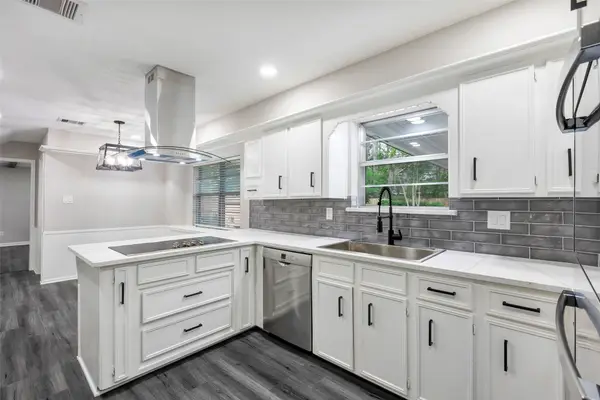 $359,900Active4 beds 3 baths2,704 sq. ft.
$359,900Active4 beds 3 baths2,704 sq. ft.5206 Summerfield Lane, Spring, TX 77379
MLS# 74591389Listed by: COLDWELL BANKER REALTY - LAKE CONROE/WILLIS - New
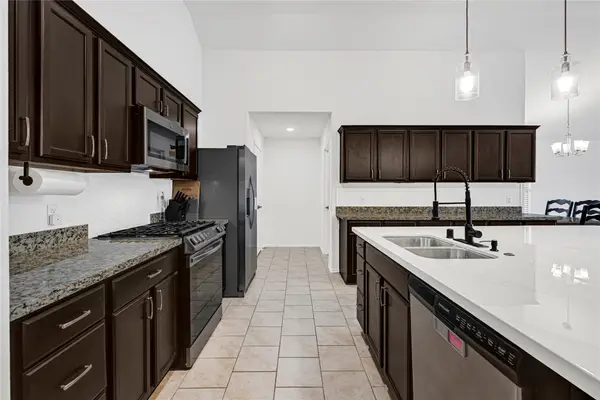 $290,000Active4 beds 2 baths2,075 sq. ft.
$290,000Active4 beds 2 baths2,075 sq. ft.23343 Dukes Run Drive, Spring, TX 77373
MLS# 74579456Listed by: REALTY OF AMERICA, LLC 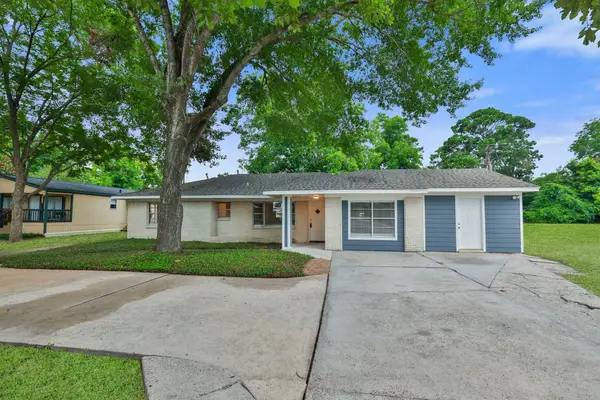 $310,000Pending2 beds 2 baths2,004 sq. ft.
$310,000Pending2 beds 2 baths2,004 sq. ft.20631 Nannette Lane, Spring, TX 77388
MLS# 40792543Listed by: TEXDOT REAL ESTATE SERVICES, INC.- New
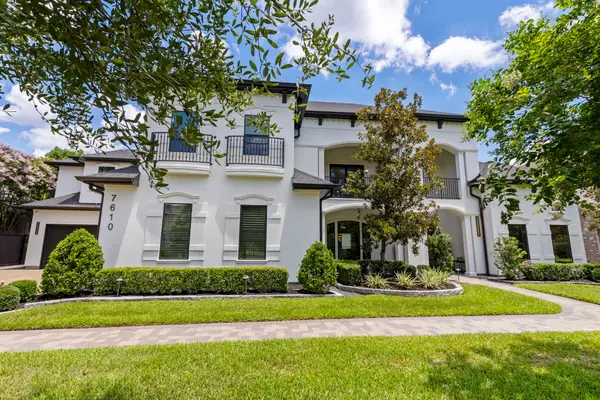 $2,095,000Active5 beds 6 baths6,128 sq. ft.
$2,095,000Active5 beds 6 baths6,128 sq. ft.7610 Kalebs Pond Court, Spring, TX 77389
MLS# 87978048Listed by: COMPASS RE TEXAS, LLC - THE WOODLANDS - New
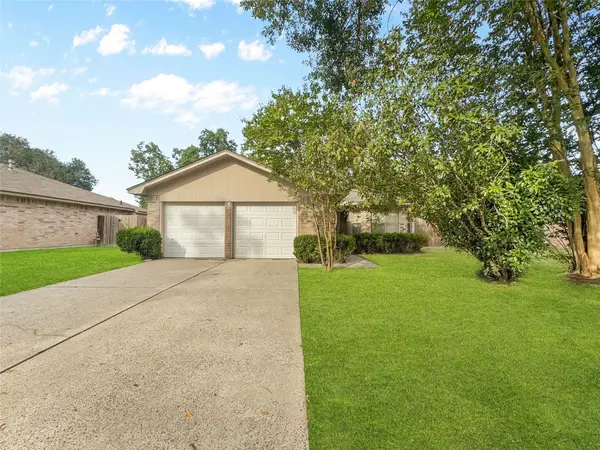 $175,000Active3 beds 2 baths1,438 sq. ft.
$175,000Active3 beds 2 baths1,438 sq. ft.29118 Loddington Street, Spring, TX 77386
MLS# 96868731Listed by: CENTRAL METRO REALTY - New
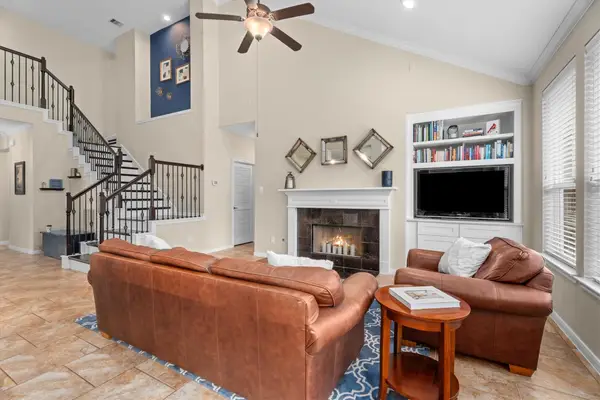 $375,000Active4 beds 3 baths2,582 sq. ft.
$375,000Active4 beds 3 baths2,582 sq. ft.19914 Valkyrie Drive, Spring, TX 77379
MLS# 13470728Listed by: BETTER HOMES AND GARDENS REAL ESTATE GARY GREENE - CHAMPIONS
