9410 Castlegap Drive, Spring, TX 77379
Local realty services provided by:Better Homes and Gardens Real Estate Gary Greene
9410 Castlegap Drive,Spring, TX 77379
$250,000
- 3 Beds
- 2 Baths
- 1,739 sq. ft.
- Single family
- Pending
Listed by: rachel mcbee-moore
Office: mcbee-moore realty llc.
MLS#:30074344
Source:HARMLS
Price summary
- Price:$250,000
- Price per sq. ft.:$143.76
- Monthly HOA dues:$100
About this home
MULTIPLE OFFER SITUATION. PLEASE SUBMIT HIGHEST AND BEST OFFER BY 5PM MONDAY, DECEMBER 1ST. This spacious home in Gleannloch Farms is priced to reflect the minor updates and work needed—perfect for a handyman or anyone wanting to add their own touches. The open floor plan features high ceilings, generous storage, granite kitchen countertops, stainless appliances, and a gas stove/oven installed approx. 2 years ago. Bedrooms and living areas are impressively large. Enjoy an extended covered patio and recently replaced side fences (approx. 2 years old). Washer, dryer and both refrigerators can be included. Roof is approx. 10 years old and should have plenty of life left on it. Located in the master-planned, highly sought-after Gleannloch Farms community with amenities including a golf course, equestrian center, pools, fitness center, tennis, Pickleball, sand volleyball, lazy river, splash pad, fishing ponds, dog park, and playgrounds.
Contact an agent
Home facts
- Year built:2004
- Listing ID #:30074344
- Updated:January 09, 2026 at 08:19 AM
Rooms and interior
- Bedrooms:3
- Total bathrooms:2
- Full bathrooms:2
- Living area:1,739 sq. ft.
Heating and cooling
- Cooling:Central Air, Electric
- Heating:Central, Gas
Structure and exterior
- Roof:Composition
- Year built:2004
- Building area:1,739 sq. ft.
- Lot area:0.16 Acres
Schools
- High school:KLEIN CAIN HIGH SCHOOL
- Middle school:DOERRE INTERMEDIATE SCHOOL
- Elementary school:FRANK ELEMENTARY SCHOOL
Utilities
- Sewer:Public Sewer
Finances and disclosures
- Price:$250,000
- Price per sq. ft.:$143.76
- Tax amount:$6,682 (2025)
New listings near 9410 Castlegap Drive
- Open Sat, 1 to 3pmNew
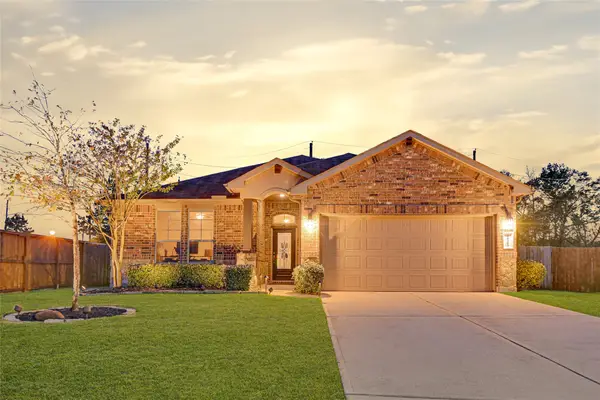 $475,000Active4 beds 3 baths2,579 sq. ft.
$475,000Active4 beds 3 baths2,579 sq. ft.24303 Ravenna Landing Loop, Spring, TX 77389
MLS# 67794850Listed by: EXP REALTY LLC - New
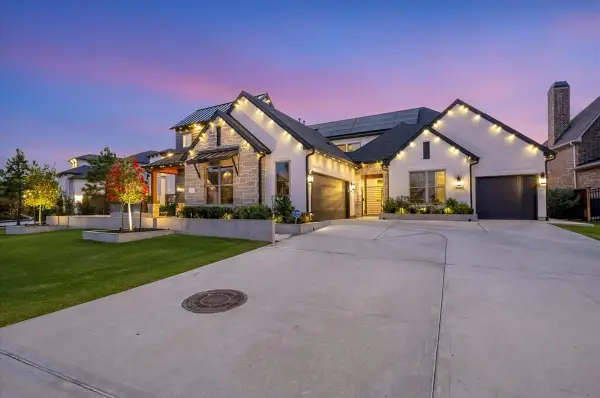 $1,380,000Active5 beds 6 baths5,500 sq. ft.
$1,380,000Active5 beds 6 baths5,500 sq. ft.28026 Royal Swan Lane, Spring, TX 77386
MLS# 27153421Listed by: LUXURY PROPERTIES OF HOUSTON - New
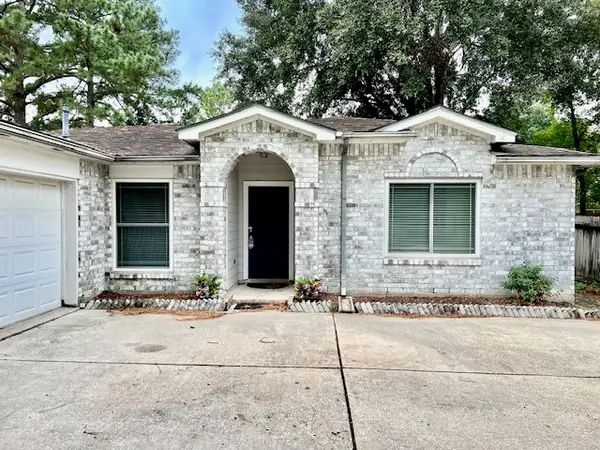 $295,000Active4 beds 2 baths1,735 sq. ft.
$295,000Active4 beds 2 baths1,735 sq. ft.28703 Loddington Street, Spring, TX 77386
MLS# 65602268Listed by: TEXAS SIGNATURE REALTY - New
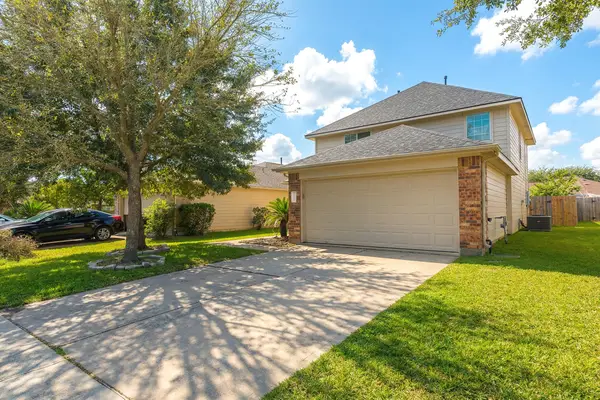 $287,000Active4 beds 3 baths1,920 sq. ft.
$287,000Active4 beds 3 baths1,920 sq. ft.21611 Falvel Misty Drive, Spring, TX 77388
MLS# 20703879Listed by: KELLER WILLIAMS REALTY THE WOODLANDS - New
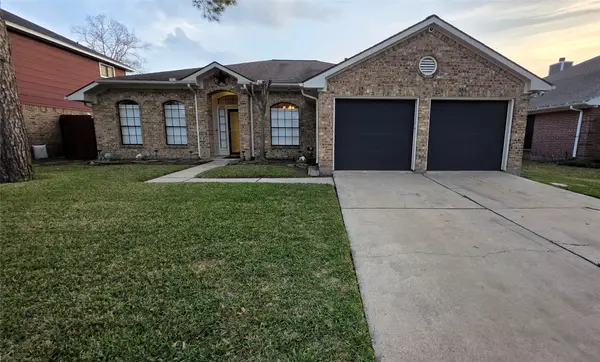 $289,900Active4 beds 2 baths2,008 sq. ft.
$289,900Active4 beds 2 baths2,008 sq. ft.3407 Berry Grove Drive, Spring, TX 77388
MLS# 68770288Listed by: LAS LOMAS REALTY ELITE - Open Sat, 1 to 3pmNew
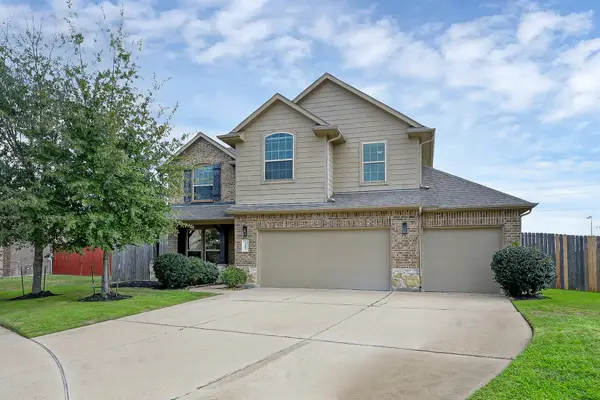 $358,000Active4 beds 3 baths2,251 sq. ft.
$358,000Active4 beds 3 baths2,251 sq. ft.4607 Sanctuary Valley Lane, Spring, TX 77388
MLS# 12211864Listed by: BERKSHIRE HATHAWAY HOMESERVICES PREMIER PROPERTIES - New
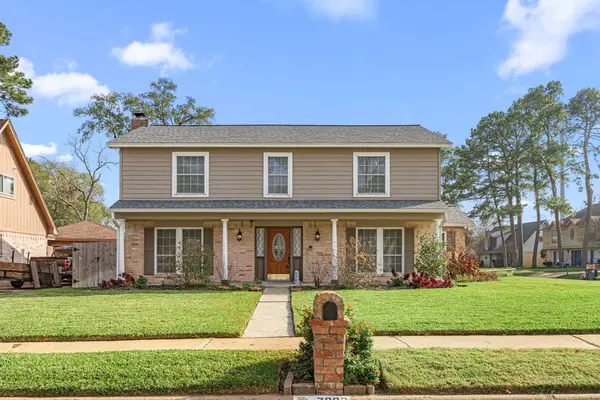 $280,000Active4 beds 3 baths2,312 sq. ft.
$280,000Active4 beds 3 baths2,312 sq. ft.7023 Rosebrook Circle, Spring, TX 77379
MLS# 22447787Listed by: CB&A, REALTORS - New
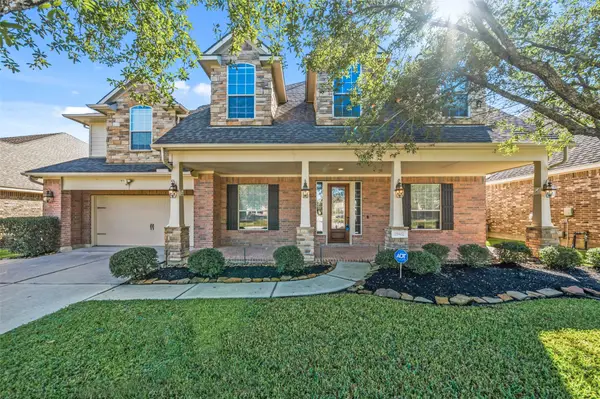 $610,750Active4 beds 4 baths3,380 sq. ft.
$610,750Active4 beds 4 baths3,380 sq. ft.25802 Northcrest Drive, Spring, TX 77389
MLS# 27708237Listed by: RE/MAX THE WOODLANDS & SPRING - New
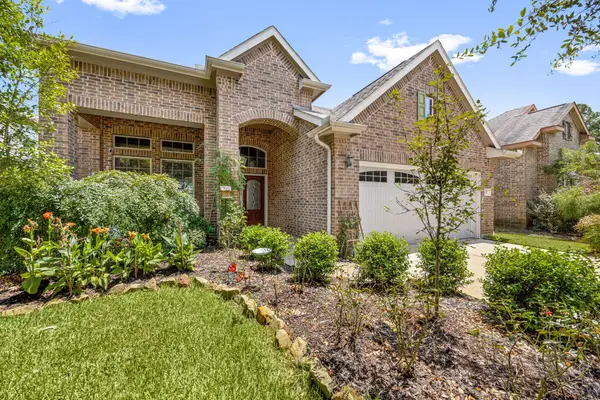 $555,000Active4 beds 4 baths2,746 sq. ft.
$555,000Active4 beds 4 baths2,746 sq. ft.22 S Marshside Place, Spring, TX 77389
MLS# 29310911Listed by: REDFIN CORPORATION - New
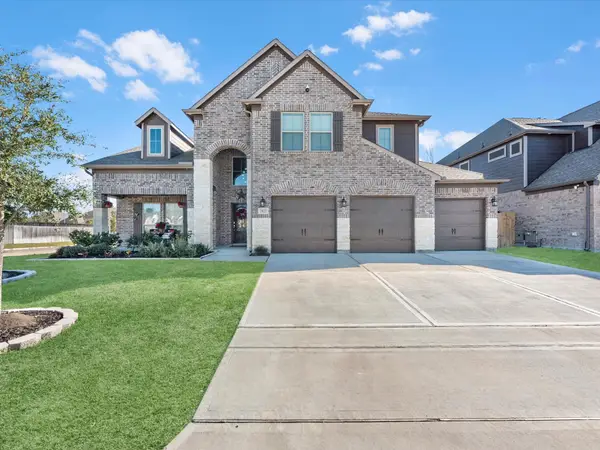 $510,000Active4 beds 4 baths3,524 sq. ft.
$510,000Active4 beds 4 baths3,524 sq. ft.2822 Knotty Forest Drive, Spring, TX 77373
MLS# 55342783Listed by: ALUMBRA INTERNATIONAL PROPERTIES
