9535 Empress Crossing Drive, Spring, TX 77379
Local realty services provided by:Better Homes and Gardens Real Estate Hometown
Listed by: melissa sanchez
Office: re/max go
MLS#:61160718
Source:HARMLS
Price summary
- Price:$469,500
- Price per sq. ft.:$145.13
- Monthly HOA dues:$96.42
About this home
Welcome to your new dream home where space and comfort come together beautifully, paired with the perfect floorplan. The stunning curb appeal will reel you in and lead you to the home you have been waiting for. This RARE one story Ryland floorplan features four true bedrooms downstairs, a home office, a spacious open concept kitchen and living room, primary suite with two walk in closets and a HUGE bonus room upstairs complete with updated full bath. Touches of elegance seen from every corner, accented by fresh paint throughout, updated recessed lighting, freshly painted kitchen cabinets with new hardware, stainless appliances, a stunning 3 side stone fireplace, solid wood Anderson back doors, full gutters, brick on all sides, WIFI operated sprinkler system and so much more! All of this combined with the abundance of amenities Gleannloch Farms has to offer including tennis, equestrian center, pools, lazy river, baseball and soccer fields, community pavilion with pickleball, and more!
Contact an agent
Home facts
- Year built:2007
- Listing ID #:61160718
- Updated:January 09, 2026 at 01:20 PM
Rooms and interior
- Bedrooms:4
- Total bathrooms:3
- Full bathrooms:3
- Living area:3,235 sq. ft.
Heating and cooling
- Cooling:Attic Fan, Central Air, Electric
- Heating:Central, Gas
Structure and exterior
- Roof:Composition
- Year built:2007
- Building area:3,235 sq. ft.
- Lot area:0.19 Acres
Schools
- High school:KLEIN CAIN HIGH SCHOOL
- Middle school:DOERRE INTERMEDIATE SCHOOL
- Elementary school:FRANK ELEMENTARY SCHOOL
Utilities
- Sewer:Public Sewer
Finances and disclosures
- Price:$469,500
- Price per sq. ft.:$145.13
- Tax amount:$10,078 (2025)
New listings near 9535 Empress Crossing Drive
- New
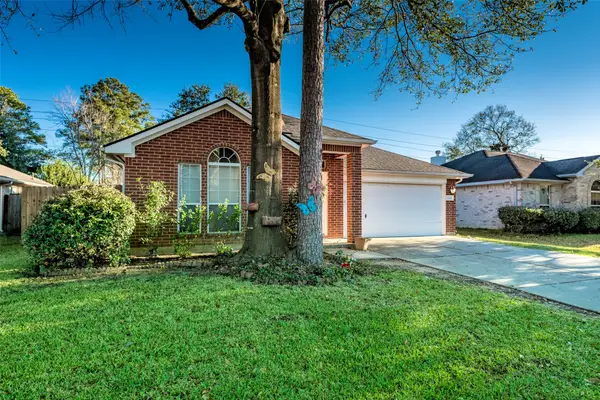 $239,000Active3 beds 2 baths1,610 sq. ft.
$239,000Active3 beds 2 baths1,610 sq. ft.26115 Cypresswood Drive, Spring, TX 77373
MLS# 67140048Listed by: INTEGRA REAL ESTATE INVESTMENTS - New
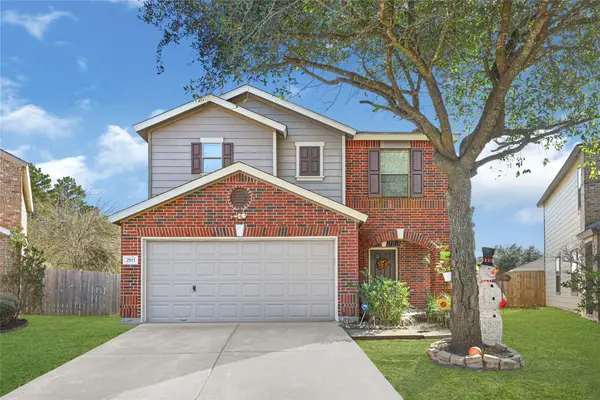 $324,000Active3 beds 3 baths2,182 sq. ft.
$324,000Active3 beds 3 baths2,182 sq. ft.2911 Aspen Fair Trail, Spring, TX 77389
MLS# 98962248Listed by: STYLED REAL ESTATE - Open Sat, 1 to 3pmNew
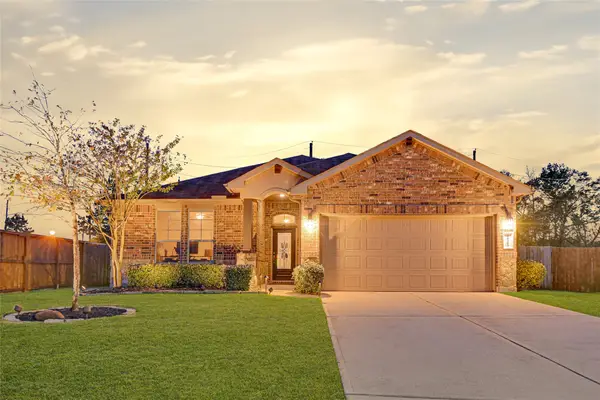 $475,000Active4 beds 3 baths2,579 sq. ft.
$475,000Active4 beds 3 baths2,579 sq. ft.24303 Ravenna Landing Loop, Spring, TX 77389
MLS# 67794850Listed by: EXP REALTY LLC - New
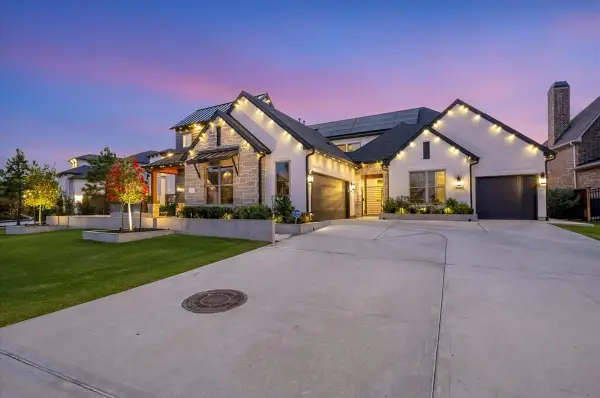 $1,380,000Active5 beds 6 baths5,500 sq. ft.
$1,380,000Active5 beds 6 baths5,500 sq. ft.28026 Royal Swan Lane, Spring, TX 77386
MLS# 27153421Listed by: LUXURY PROPERTIES OF HOUSTON - New
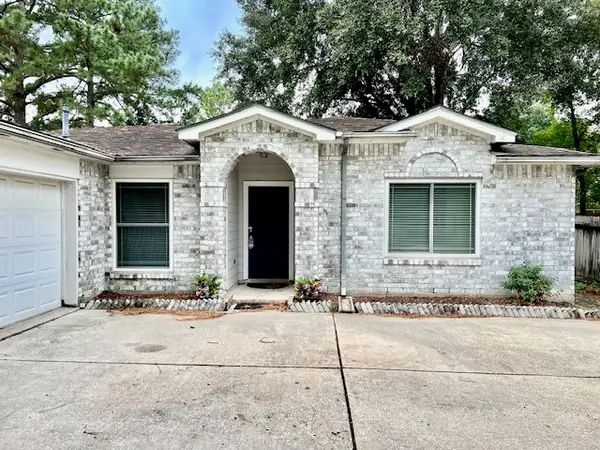 $295,000Active4 beds 2 baths1,735 sq. ft.
$295,000Active4 beds 2 baths1,735 sq. ft.28703 Loddington Street, Spring, TX 77386
MLS# 65602268Listed by: TEXAS SIGNATURE REALTY - New
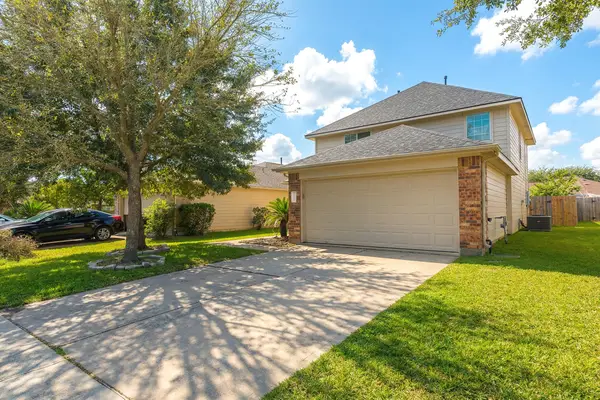 $287,000Active4 beds 3 baths1,920 sq. ft.
$287,000Active4 beds 3 baths1,920 sq. ft.21611 Falvel Misty Drive, Spring, TX 77388
MLS# 20703879Listed by: KELLER WILLIAMS REALTY THE WOODLANDS - New
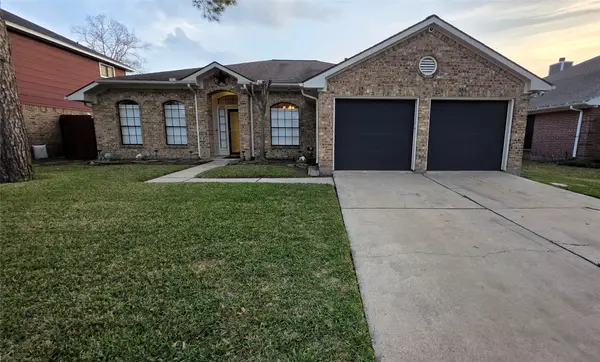 $289,900Active4 beds 2 baths2,008 sq. ft.
$289,900Active4 beds 2 baths2,008 sq. ft.3407 Berry Grove Drive, Spring, TX 77388
MLS# 68770288Listed by: LAS LOMAS REALTY ELITE - Open Sat, 1 to 3pmNew
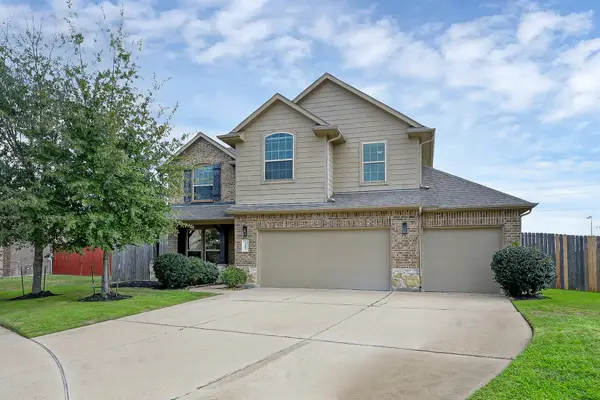 $358,000Active4 beds 3 baths2,251 sq. ft.
$358,000Active4 beds 3 baths2,251 sq. ft.4607 Sanctuary Valley Lane, Spring, TX 77388
MLS# 12211864Listed by: BERKSHIRE HATHAWAY HOMESERVICES PREMIER PROPERTIES - New
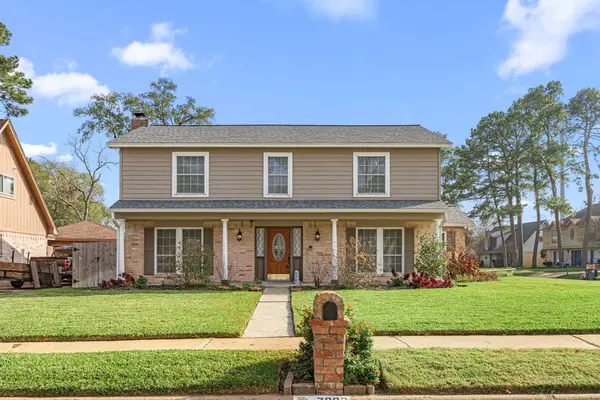 $280,000Active4 beds 3 baths2,312 sq. ft.
$280,000Active4 beds 3 baths2,312 sq. ft.7023 Rosebrook Circle, Spring, TX 77379
MLS# 22447787Listed by: CB&A, REALTORS - New
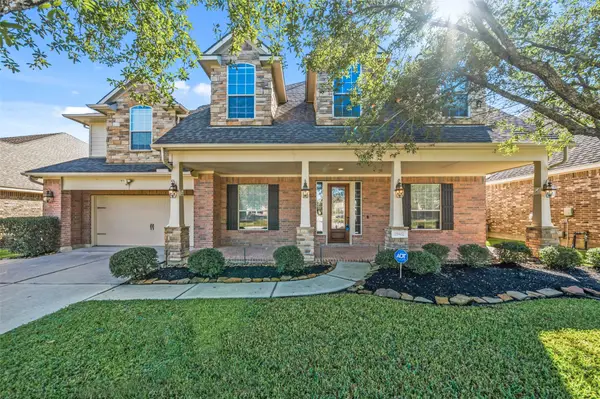 $610,750Active4 beds 4 baths3,380 sq. ft.
$610,750Active4 beds 4 baths3,380 sq. ft.25802 Northcrest Drive, Spring, TX 77389
MLS# 27708237Listed by: RE/MAX THE WOODLANDS & SPRING
