9543 Enstone Circle, Spring, TX 77379
Local realty services provided by:Better Homes and Gardens Real Estate Hometown
9543 Enstone Circle,Spring, TX 77379
$500,000
- 4 Beds
- 5 Baths
- 3,378 sq. ft.
- Single family
- Active
Listed by:paula hagerman
Office:remington properties
MLS#:24040591
Source:HARMLS
Price summary
- Price:$500,000
- Price per sq. ft.:$148.02
- Monthly HOA dues:$20.83
About this home
Seller Fin. Custom features thruout enhance the charm and character of this home. The outdoor space adds a place to unwind & make memories that last a lifetime. The beautiful entry has a view of custom stair case done in iron Renaissance style decorative balusters. This leads to a wet bar in the family room lined with solid wood walls and large gas log fireplace. All floors down are designer acid stained & apoxy sealed concrete floors. Solid wood cabinets in the study. 2 half baths, 1 by the study and 1 for the pool at the back of the home. Upstiars has 2 full baths, 3 spacious bedrooms and a gameroom w/2nd wet bar & natural sunlight. All windows have been replaced with double pane energy effecient windows with exception to the decortive front windows in the kitchen. Sliding glass doors replaced with double pane energy efficient glass doors. Roof installed within the last 15 years with 30 year shingle. Property has NEVER flooded. Close to scenic parks and upscale dining & shopping.
Contact an agent
Home facts
- Year built:1979
- Listing ID #:24040591
- Updated:September 25, 2025 at 11:40 AM
Rooms and interior
- Bedrooms:4
- Total bathrooms:5
- Full bathrooms:3
- Half bathrooms:2
- Living area:3,378 sq. ft.
Heating and cooling
- Cooling:Central Air, Electric
- Heating:Central, Gas
Structure and exterior
- Roof:Composition
- Year built:1979
- Building area:3,378 sq. ft.
- Lot area:0.22 Acres
Schools
- High school:KLEIN HIGH SCHOOL
- Middle school:KLEB INTERMEDIATE SCHOOL
- Elementary school:BRILL ELEMENTARY SCHOOL
Utilities
- Sewer:Public Sewer
Finances and disclosures
- Price:$500,000
- Price per sq. ft.:$148.02
- Tax amount:$8,278 (2023)
New listings near 9543 Enstone Circle
- New
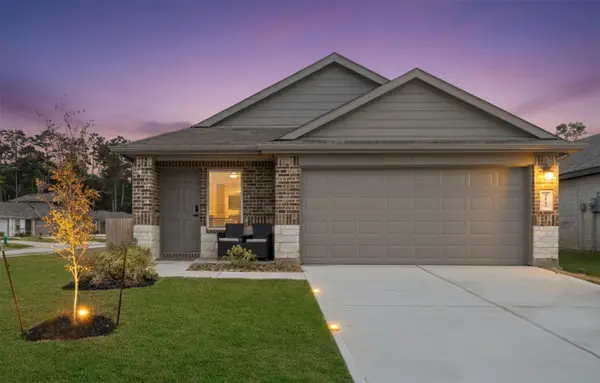 Listed by BHGRE$287,500Active3 beds 2 baths1,576 sq. ft.
Listed by BHGRE$287,500Active3 beds 2 baths1,576 sq. ft.5903 Cypresswood Heights Drive, Spring, TX 77373
MLS# 22606340Listed by: BETTER HOMES AND GARDENS REAL ESTATE GARY GREENE - THE WOODLANDS - New
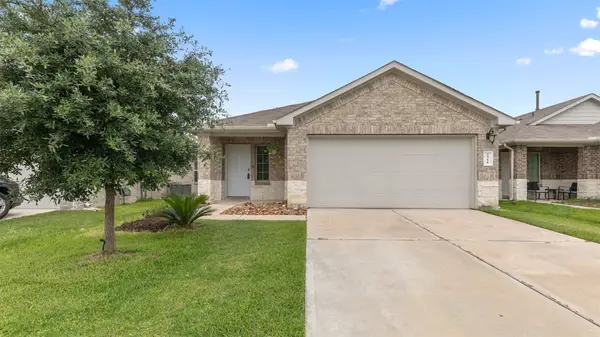 $237,000Active3 beds 2 baths1,442 sq. ft.
$237,000Active3 beds 2 baths1,442 sq. ft.2311 Silver Plume Lane, Spring, TX 77373
MLS# 25875243Listed by: DELCOR INTERNATIONAL REALTY - New
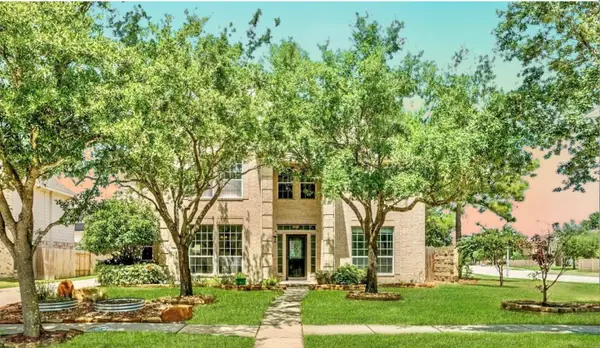 $497,000Active4 beds 4 baths3,413 sq. ft.
$497,000Active4 beds 4 baths3,413 sq. ft.30102 Canyon Summer Lane, Spring, TX 77386
MLS# 26379104Listed by: JLA REALTY - New
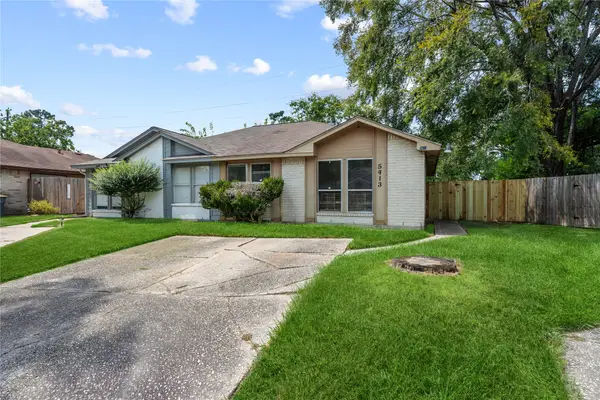 $120,000Active2 beds 1 baths900 sq. ft.
$120,000Active2 beds 1 baths900 sq. ft.5413 Diane Court, Spring, TX 77373
MLS# 29600836Listed by: 1ST CLASS REAL ESTATE ELEVATE - New
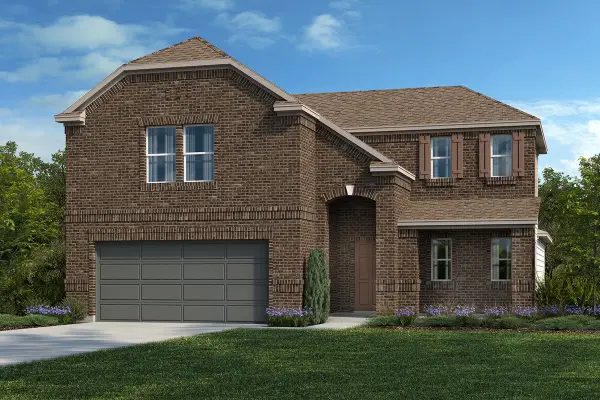 $340,208Active4 beds 3 baths2,500 sq. ft.
$340,208Active4 beds 3 baths2,500 sq. ft.3530 Dryer Park Drive, Spring, TX 77373
MLS# 43527689Listed by: KB HOME HOUSTON - New
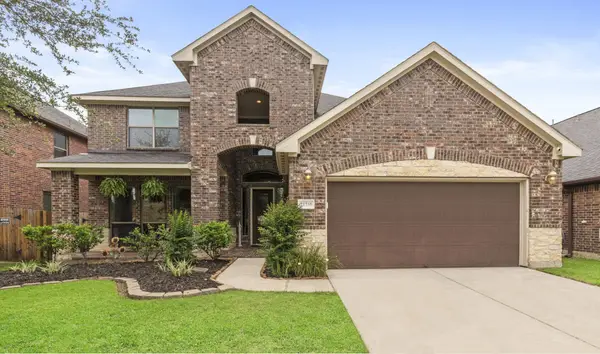 $445,000Active5 beds 4 baths3,725 sq. ft.
$445,000Active5 beds 4 baths3,725 sq. ft.21735 Lozar Drive, Spring, TX 77379
MLS# 62334194Listed by: RE/MAX INTEGRITY - Open Sat, 2 to 4pmNew
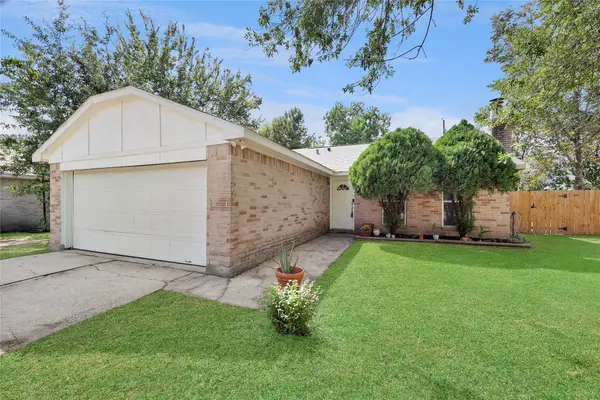 $215,000Active3 beds 2 baths1,220 sq. ft.
$215,000Active3 beds 2 baths1,220 sq. ft.23911 Lestergate Drive, Spring, TX 77373
MLS# 32939763Listed by: RE/MAX INTEGRITY - Open Sat, 11am to 3pmNew
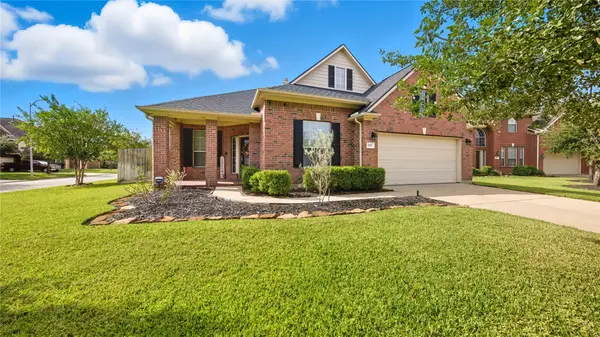 $410,000Active4 beds 3 baths2,833 sq. ft.
$410,000Active4 beds 3 baths2,833 sq. ft.7103 Anark Court, Spring, TX 77379
MLS# 61564037Listed by: THE HOME RUN TEAM, LLC - New
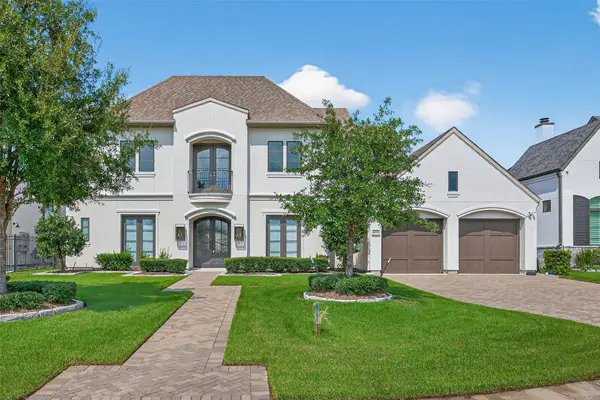 $1,879,999Active5 beds 6 baths5,328 sq. ft.
$1,879,999Active5 beds 6 baths5,328 sq. ft.6806 E Warwick Lake Lane, Spring, TX 77389
MLS# 65072117Listed by: KELLER WILLIAMS REALTY SOUTHWEST - Open Sat, 1 to 4pmNew
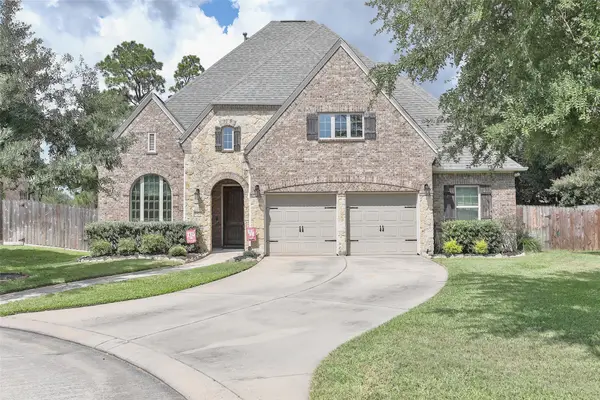 $529,900Active4 beds 4 baths3,206 sq. ft.
$529,900Active4 beds 4 baths3,206 sq. ft.1927 Lora Meadows Court, Spring, TX 77386
MLS# 40468677Listed by: RE/MAX SIGNATURE
