9614 Ballin David Drive, Spring, TX 77379
Local realty services provided by:Better Homes and Gardens Real Estate Gary Greene
9614 Ballin David Drive,Spring, TX 77379
$279,999
- 4 Beds
- 2 Baths
- 2,264 sq. ft.
- Single family
- Active
Listed by: juliann dalton
Office: re/max universal
MLS#:25852403
Source:HARMLS
Price summary
- Price:$279,999
- Price per sq. ft.:$123.67
- Monthly HOA dues:$31.67
About this home
With 4 huge bedrooms, 2 baths, multiple living spaces, large backyard and GENERATOR, this lovely home provides many opportunities for relaxation or entertaining. From the entry, ceramic tile flows throughout the main living areas, from a formal living with wide bay window, to a formal dining, kitchen, breakfast area, and family room with picture window, wood burning brick fireplace with gas connections, and accent brick wall. The kitchen boasts granite counters and updated backsplash, while still retaining the character of the original. The downstairs bedroom is large enough for a king-size bed, as are the other 3 expansive bedrooms upstairs, giving the option of the primary bedroom downstairs or up. From the back door, with its recent pet door, an oversized yard is ready for any activity with an above ground pool, spacious patio, and a shed. The location is so convenient, close to 249 and 99, shopping at Vintage Park, and walking distance to Krahn Elementary and the neighborhood pool.
Contact an agent
Home facts
- Year built:1971
- Listing ID #:25852403
- Updated:December 12, 2025 at 12:36 PM
Rooms and interior
- Bedrooms:4
- Total bathrooms:2
- Full bathrooms:2
- Living area:2,264 sq. ft.
Heating and cooling
- Cooling:Central Air, Electric
- Heating:Central, Gas
Structure and exterior
- Roof:Composition
- Year built:1971
- Building area:2,264 sq. ft.
- Lot area:0.18 Acres
Schools
- High school:KLEIN CAIN HIGH SCHOOL
- Middle school:DOERRE INTERMEDIATE SCHOOL
- Elementary school:KRAHN ELEMENTARY SCHOOL
Utilities
- Sewer:Public Sewer
Finances and disclosures
- Price:$279,999
- Price per sq. ft.:$123.67
- Tax amount:$6,366 (2024)
New listings near 9614 Ballin David Drive
- New
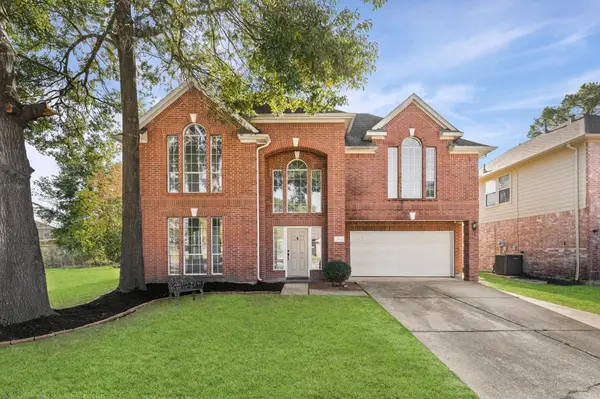 $330,000Active4 beds 3 baths2,603 sq. ft.
$330,000Active4 beds 3 baths2,603 sq. ft.2830 Fern Hill Drive, Spring, TX 77373
MLS# 45416830Listed by: UPTOWN REAL ESTATE GROUP, INC. - New
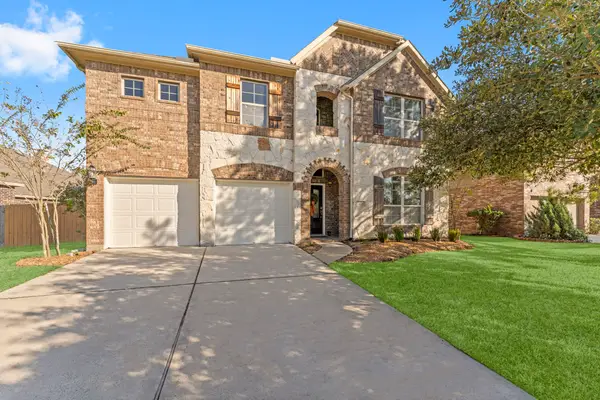 $499,000Active4 beds 4 baths3,460 sq. ft.
$499,000Active4 beds 4 baths3,460 sq. ft.2638 Blue Vervain Drive, Spring, TX 77386
MLS# 27210083Listed by: KELLER WILLIAMS REALTY THE WOODLANDS - New
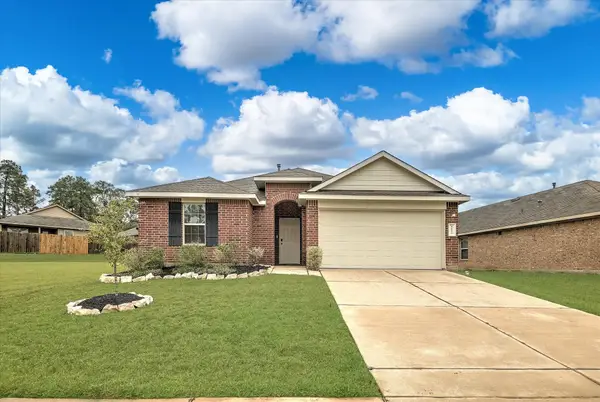 $349,990Active4 beds 2 baths2,065 sq. ft.
$349,990Active4 beds 2 baths2,065 sq. ft.5627 Mesquite Oaks Trl Trail, Spring, TX 77389
MLS# 64341858Listed by: OPTION ONE REAL ESTATE - New
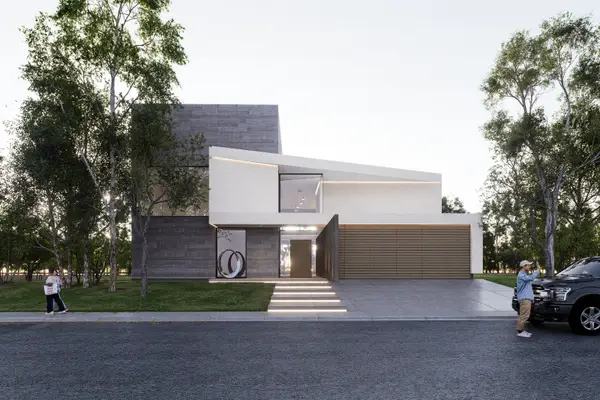 $3,300,000Active5 beds 6 baths5,800 sq. ft.
$3,300,000Active5 beds 6 baths5,800 sq. ft.46 Pronghorn Place, Spring, TX 77389
MLS# 73607559Listed by: REALM REAL ESTATE PROFESSIONALS - GALLERIA - New
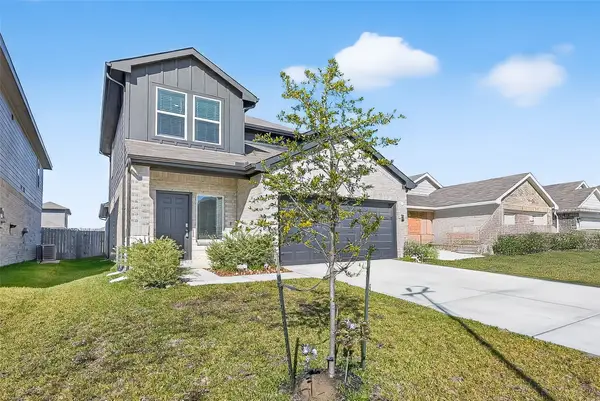 $320,000Active4 beds 3 baths2,275 sq. ft.
$320,000Active4 beds 3 baths2,275 sq. ft.5235 Creekstone Rise Lane, Spring, TX 77373
MLS# 27260210Listed by: WALZEL PROPERTIES - CORPORATE OFFICE - Open Sat, 1 to 3pmNew
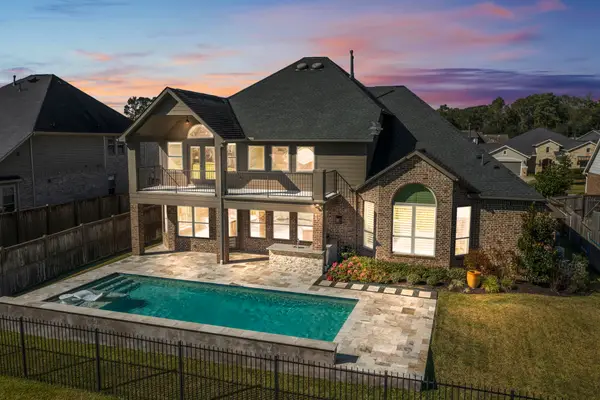 $875,000Active4 beds 5 baths4,236 sq. ft.
$875,000Active4 beds 5 baths4,236 sq. ft.31338 Shadow Branch Lane, Spring, TX 77386
MLS# 91719443Listed by: NAN & COMPANY PROPERTIES - WOODLANDS OFFICE - New
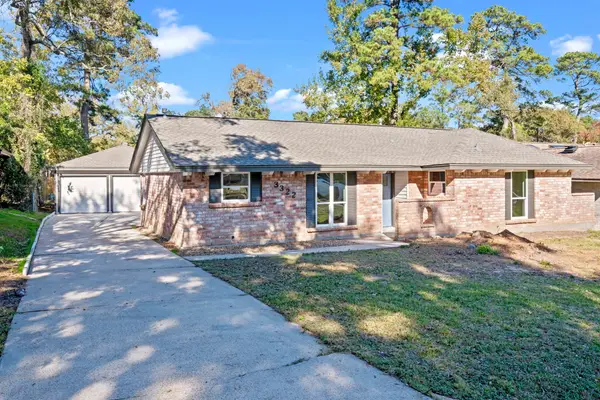 $275,000Active3 beds 2 baths1,318 sq. ft.
$275,000Active3 beds 2 baths1,318 sq. ft.3322 Gary Lane, Spring, TX 77380
MLS# 92136812Listed by: RE/MAX THE WOODLANDS & SPRING - New
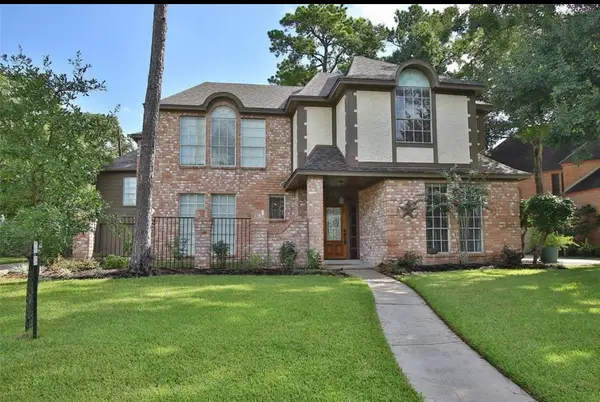 $339,500Active5 beds 4 baths2,979 sq. ft.
$339,500Active5 beds 4 baths2,979 sq. ft.17810 Clearlight Lane, Spring, TX 77379
MLS# 28500745Listed by: TWIN EMPIRE GROUP, LLC - New
 $400,000Active5 beds 3 baths2,566 sq. ft.
$400,000Active5 beds 3 baths2,566 sq. ft.7910 Oak Moss Drive, Spring, TX 77379
MLS# 39078870Listed by: KELLER WILLIAMS ELITE - New
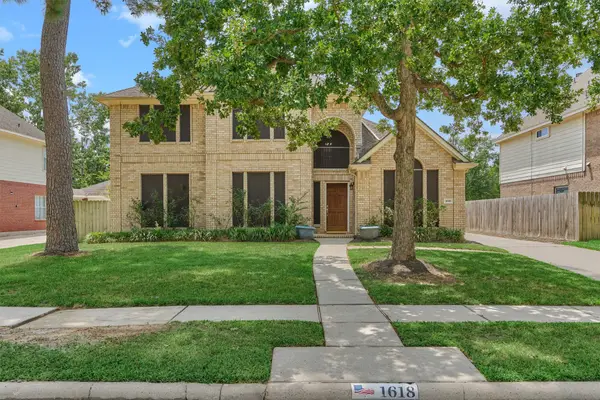 $385,000Active4 beds 3 baths2,991 sq. ft.
$385,000Active4 beds 3 baths2,991 sq. ft.1618 Calmar Drive, Spring, TX 77386
MLS# 77311886Listed by: RE/MAX THE WOODLANDS & SPRING
