9919 Kirkstone Terrace Drive, Spring, TX 77379
Local realty services provided by:Better Homes and Gardens Real Estate Hometown


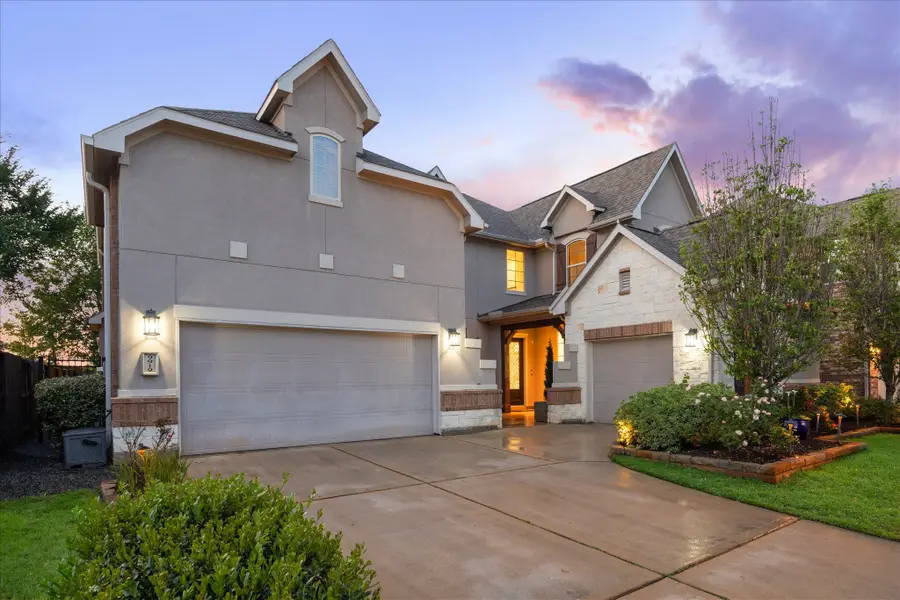
Listed by:tanesha mckinley
Office:premier properties
MLS#:65287020
Source:HARMLS
Price summary
- Price:$675,000
- Price per sq. ft.:$162.38
- Monthly HOA dues:$122.92
About this home
Don't Miss This Spectacular 4/5 Bedroom Home w/ Resort Style Backyard Behind the Gates of Northlake at Gleannloch! This One Truly Has it All! This Stunning Home Welcomes you w/ Hardwoods, High Ceilings, RH Chandeliers & Custom Details. The Spacious Kitchen is Complete w/ SS Appliances, Dble Ovens, Gas Range, and Abundant Cabinet & Counter Space. The Grand Family Room w/ Gas Log Fireplace, High Ceilings & Beautiful Hardwoods Overlook the Magnificent Backyard Through the Wall of 2 Story Transom Windows. The Primary Bedroom w/ Ensuite Bath is on the First Floor w/ the Secondary Beds, Game Room & Media Room All Up. The Backyard is Like Being on Vacation and Has Everything You Can Dream Of w/ a Pool, Spa, Outdoor Kitchen, Dining Area, Outdoor Shower and a Gorgeous Outdoor Bathroom! GLF Has Every Amenity You Can Imagine w/ a 26 Hole Golf Course, Gym, Equestrian Ctr, Fishing Ponds, a Dog Park & SO MUCH MORE!! *Frank Elementary is Just a Short Walk from Your Front Door!
Contact an agent
Home facts
- Year built:2017
- Listing Id #:65287020
- Updated:August 10, 2025 at 07:16 AM
Rooms and interior
- Bedrooms:4
- Total bathrooms:5
- Full bathrooms:3
- Half bathrooms:2
- Living area:4,157 sq. ft.
Heating and cooling
- Cooling:Central Air, Electric
- Heating:Central, Gas, Zoned
Structure and exterior
- Roof:Composition
- Year built:2017
- Building area:4,157 sq. ft.
- Lot area:0.19 Acres
Schools
- High school:KLEIN CAIN HIGH SCHOOL
- Middle school:DOERRE INTERMEDIATE SCHOOL
- Elementary school:FRANK ELEMENTARY SCHOOL
Utilities
- Sewer:Public Sewer
Finances and disclosures
- Price:$675,000
- Price per sq. ft.:$162.38
- Tax amount:$16,457 (2024)
New listings near 9919 Kirkstone Terrace Drive
- New
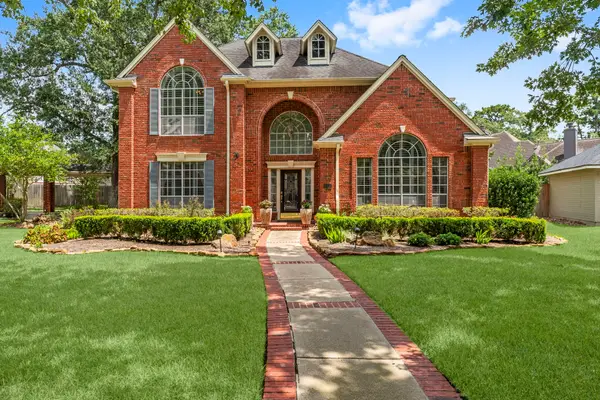 $465,000Active5 beds 4 baths3,373 sq. ft.
$465,000Active5 beds 4 baths3,373 sq. ft.18434 Big Cypress Drive, Spring, TX 77388
MLS# 24579794Listed by: WALZEL PROPERTIES - CORPORATE OFFICE - New
 $430,000Active5 beds 4 baths4,591 sq. ft.
$430,000Active5 beds 4 baths4,591 sq. ft.21007 Manon Lane, Spring, TX 77388
MLS# 79354065Listed by: BETTER HOMES AND GARDENS REAL ESTATE GARY GREENE - CHAMPIONS - New
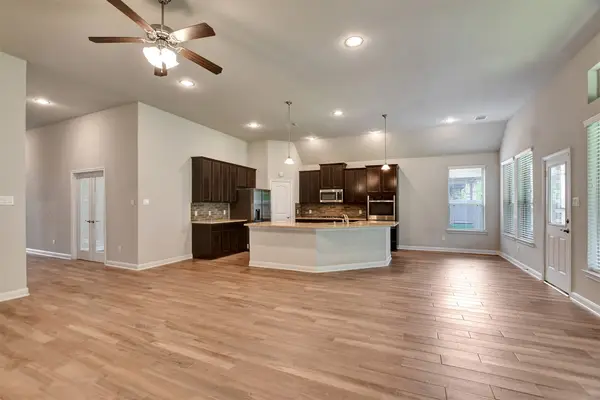 $400,000Active4 beds 3 baths2,587 sq. ft.
$400,000Active4 beds 3 baths2,587 sq. ft.2827 Skerne Forest Drive, Spring, TX 77373
MLS# 22702488Listed by: WALZEL PROPERTIES - CORPORATE OFFICE - New
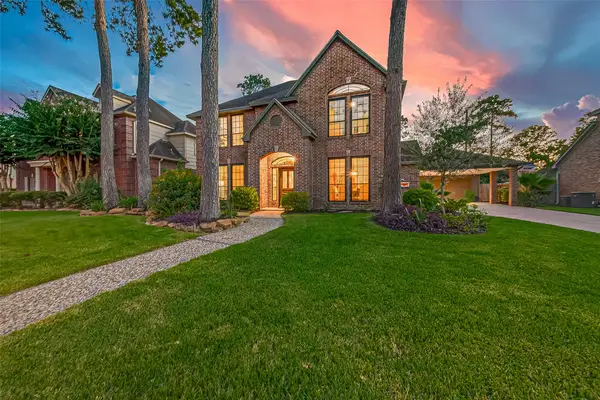 $374,995Active4 beds 3 baths2,871 sq. ft.
$374,995Active4 beds 3 baths2,871 sq. ft.17811 Woodlode Lane, Spring, TX 77379
MLS# 2883503Listed by: EXP REALTY LLC - New
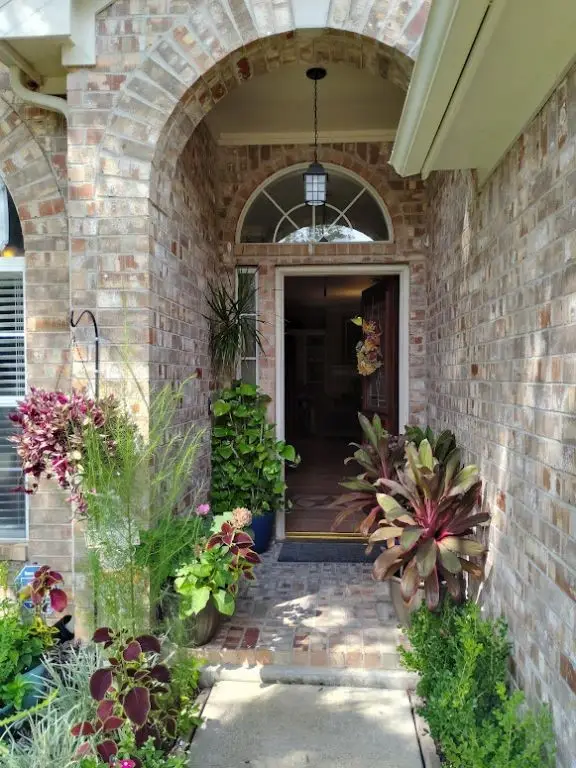 $325,888Active3 beds 2 baths2,006 sq. ft.
$325,888Active3 beds 2 baths2,006 sq. ft.18719 Candle Park Drive, Spring, TX 77388
MLS# 65331996Listed by: LISTINGRESULTS.COM - New
 $550,000Active5 beds 4 baths4,024 sq. ft.
$550,000Active5 beds 4 baths4,024 sq. ft.1018 Spring Lakes Haven Drive, Spring, TX 77373
MLS# 94655395Listed by: THE REALTORCONTACT.COM - Open Sun, 3 to 5pmNew
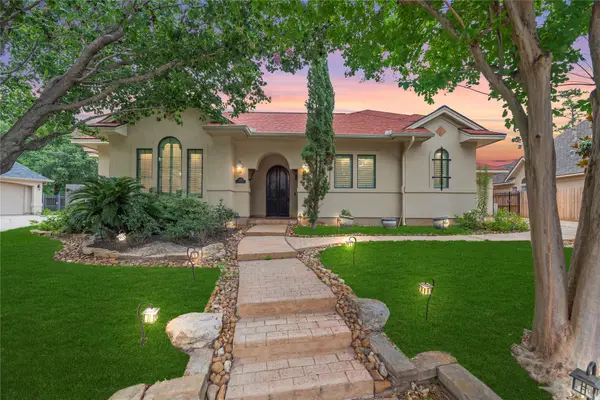 $829,700Active4 beds 5 baths4,648 sq. ft.
$829,700Active4 beds 5 baths4,648 sq. ft.16610 Champagne Falls Court, Spring, TX 77379
MLS# 20425058Listed by: RE/MAX GRAND - New
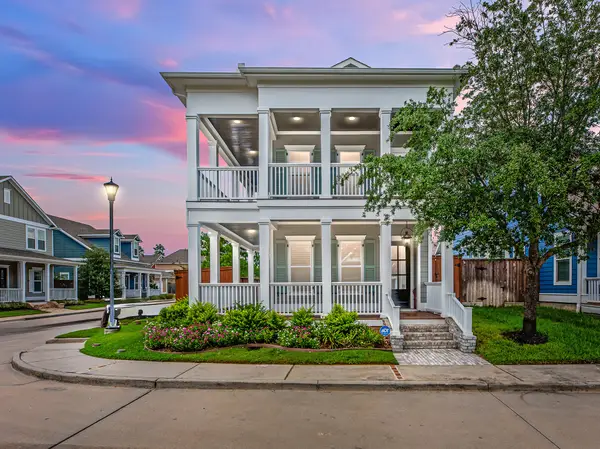 $555,000Active3 beds 3 baths2,142 sq. ft.
$555,000Active3 beds 3 baths2,142 sq. ft.54 Thorpe Lane, Spring, TX 77389
MLS# 19277035Listed by: ICON REAL ESTATE - Open Sat, 1 to 3pmNew
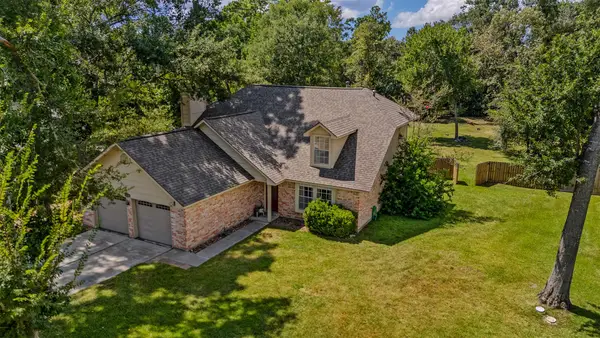 $320,000Active4 beds 3 baths1,893 sq. ft.
$320,000Active4 beds 3 baths1,893 sq. ft.3410 Lake Ridge Bend, Spring, TX 77380
MLS# 27642447Listed by: COMPASS RE TEXAS, LLC - THE WOODLANDS - New
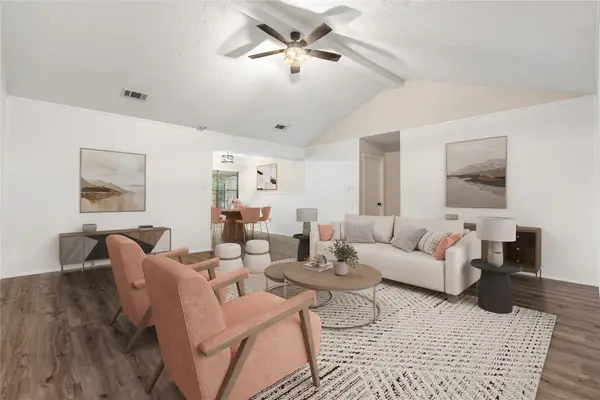 $250,000Active3 beds 2 baths1,654 sq. ft.
$250,000Active3 beds 2 baths1,654 sq. ft.17535 Methil Drive, Spring, TX 77379
MLS# 36616542Listed by: REAL BROKER, LLC

