9923 Eden Valley Drive, Spring, TX 77379
Local realty services provided by:Better Homes and Gardens Real Estate Gary Greene
9923 Eden Valley Drive,Spring, TX 77379
$499,000
- 3 Beds
- 4 Baths
- 3,035 sq. ft.
- Single family
- Active
Listed by: morad fiki
Office: future real estate
MLS#:33943078
Source:HARMLS
Price summary
- Price:$499,000
- Price per sq. ft.:$164.42
- Monthly HOA dues:$100
About this home
This exceptional 3-bedroom, 3.5-bath home with a private casita next to house is located in the highly sought-after Gleannloch Farms community in Spring, Texas. The main residence features an open-concept layout with soaring ceilings, grand foyer, & a limestone fireplace in the living area. The chef’s kitchen includes quartz countertops, a large island, a gas cooktop, double ovens, & a spacious pantry, creating a functional and stylish workspace. Adjacent dining & living areas provide seamless flow for entertaining or family living. Outdoor living is highlighted by a covered patio and deck overlooking a fenced backyard, offering space for dining, recreation, and relaxation. Mature landscaping adds privacy and a serene atmosphere. Additional home features include a 2-car attached garage, double-wide driveway, and flexible interior spaces suitable for a media room, gym, or home office. Plantation shutters and high ceilings throughout enhance natural light and create a bright, open feel.
Contact an agent
Home facts
- Year built:2000
- Listing ID #:33943078
- Updated:November 19, 2025 at 12:38 PM
Rooms and interior
- Bedrooms:3
- Total bathrooms:4
- Full bathrooms:3
- Half bathrooms:1
- Living area:3,035 sq. ft.
Heating and cooling
- Cooling:Central Air, Electric
- Heating:Central, Gas
Structure and exterior
- Roof:Composition
- Year built:2000
- Building area:3,035 sq. ft.
- Lot area:0.21 Acres
Schools
- High school:KLEIN CAIN HIGH SCHOOL
- Middle school:DOERRE INTERMEDIATE SCHOOL
- Elementary school:HASSLER ELEMENTARY SCHOOL
Utilities
- Sewer:Public Sewer
Finances and disclosures
- Price:$499,000
- Price per sq. ft.:$164.42
- Tax amount:$10,430 (2024)
New listings near 9923 Eden Valley Drive
- New
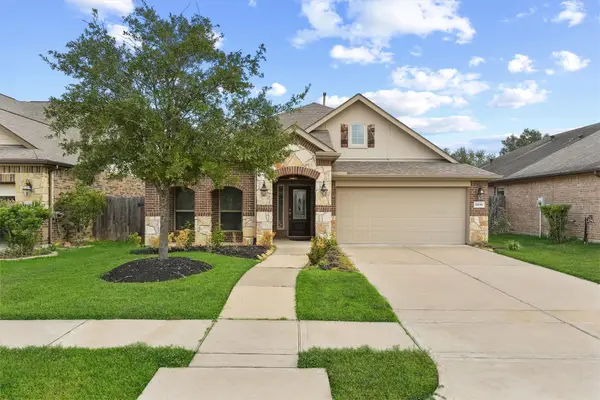 $355,000Active3 beds 3 baths1,993 sq. ft.
$355,000Active3 beds 3 baths1,993 sq. ft.18118 Golden Falls Lane, Spring, TX 77379
MLS# 69240511Listed by: COMPASS RE TEXAS, LLC - HOUSTON  $415,000Active3 beds 3 baths2,350 sq. ft.
$415,000Active3 beds 3 baths2,350 sq. ft.2606 Martinas Court, Spring, TX 77388
MLS# 25154938Listed by: MICASAPOSIBLE- New
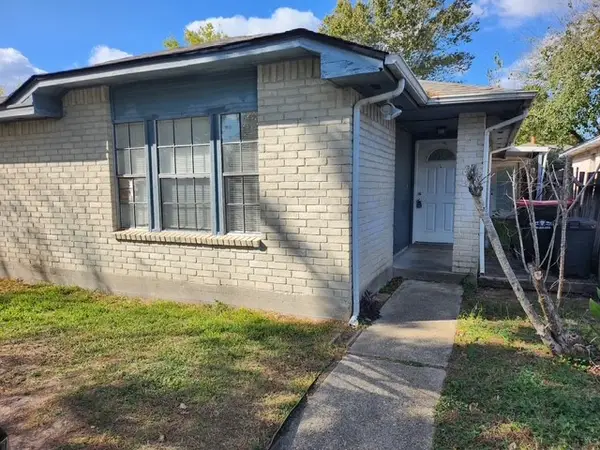 $130,000Active3 beds 2 baths1,347 sq. ft.
$130,000Active3 beds 2 baths1,347 sq. ft.3105 Oak Rock Circle, Spring, TX 77373
MLS# 26363315Listed by: INKED REAL ESTATE - New
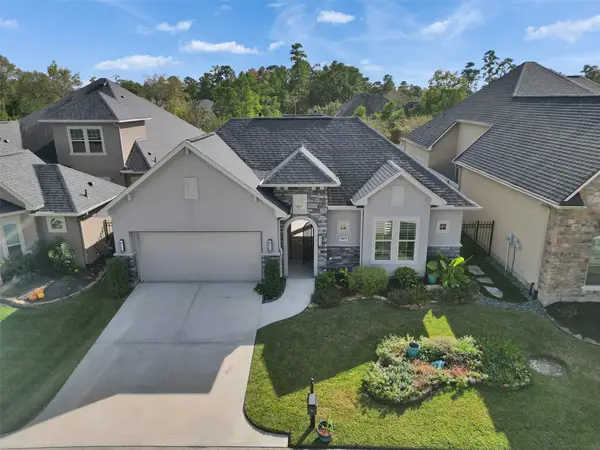 $675,000Active3 beds 3 baths2,659 sq. ft.
$675,000Active3 beds 3 baths2,659 sq. ft.7415 Nantucket Point Lane, Spring, TX 77389
MLS# 18699869Listed by: COMPASS RE TEXAS, LLC - THE WOODLANDS - Open Sat, 2 to 4pmNew
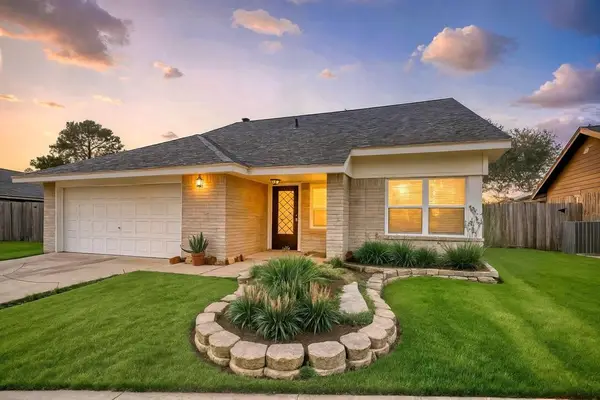 $299,000Active3 beds 3 baths1,977 sq. ft.
$299,000Active3 beds 3 baths1,977 sq. ft.9122 Cypress Square Drive, Spring, TX 77379
MLS# 18003662Listed by: KELLER WILLIAMS REALTY PROFESSIONALS - Open Sat, 1 to 3pmNew
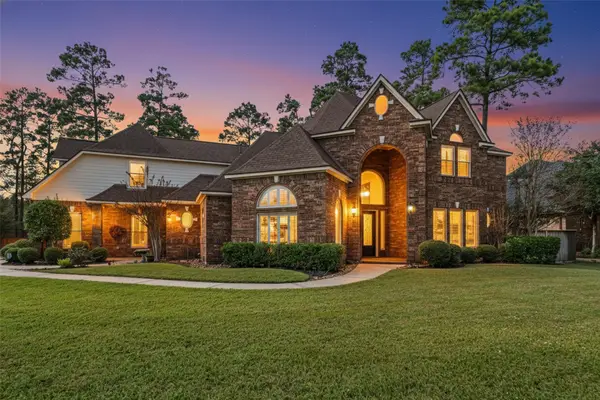 $998,500Active4 beds 5 baths4,557 sq. ft.
$998,500Active4 beds 5 baths4,557 sq. ft.25307 Piney Bend Court, Spring, TX 77389
MLS# 28594248Listed by: RE/MAX INTEGRITY - New
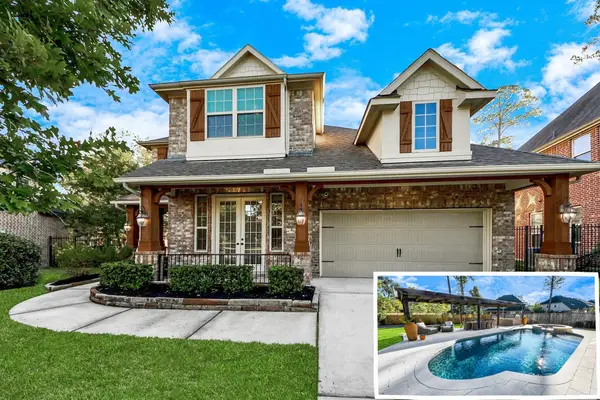 Listed by BHGRE$815,000Active4 beds 4 baths3,262 sq. ft.
Listed by BHGRE$815,000Active4 beds 4 baths3,262 sq. ft.66 Lindenberry Circle, Spring, TX 77389
MLS# 63342565Listed by: BETTER HOMES AND GARDENS REAL ESTATE GARY GREENE - THE WOODLANDS - New
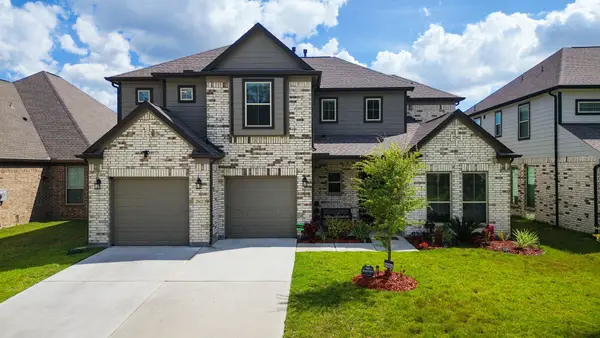 $444,000Active4 beds 4 baths3,417 sq. ft.
$444,000Active4 beds 4 baths3,417 sq. ft.2902 Skerne Forest Drive, Spring, TX 77373
MLS# 75099913Listed by: GRIFFIN LOCATIONS - New
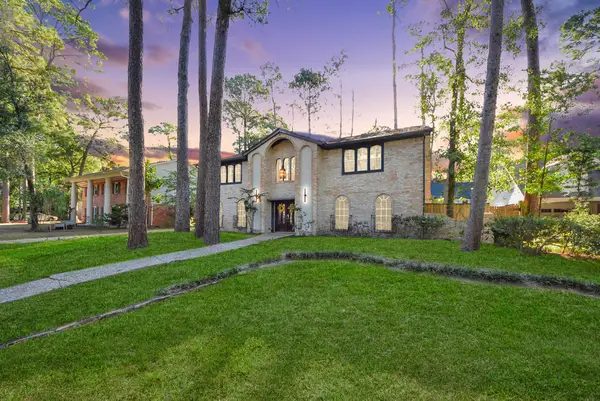 $364,999Active5 beds 4 baths3,396 sq. ft.
$364,999Active5 beds 4 baths3,396 sq. ft.8111 Oak Moss Drive, Spring, TX 77379
MLS# 15188115Listed by: KELLER WILLIAMS SIGNATURE - New
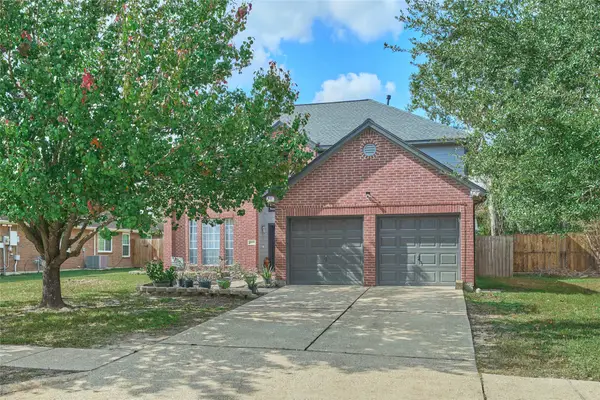 $440,000Active3 beds 3 baths2,384 sq. ft.
$440,000Active3 beds 3 baths2,384 sq. ft.29835 Spring Terrace Drive, Spring, TX 77386
MLS# 31389584Listed by: EXIT LONE STAR REALTY
