1072 Justin Drive, Springtown, TX 76082
Local realty services provided by:Better Homes and Gardens Real Estate The Bell Group
Upcoming open houses
- Sat, Oct 0411:00 am - 01:00 pm
Listed by:zheger cuesta817-592-3008
Office:rendon realty, llc.
MLS#:21053645
Source:GDAR
Price summary
- Price:$499,000
- Price per sq. ft.:$201.7
About this home
Discover this beautiful home combining country charm with modern comfort. the home offers a thoughtful layout with a split bedroom design for privacy and functionality. The main living areas feature sleek stained concrete floors. The open living space includes a striking floor-to-ceiling stone fireplace and flows seamlessly into the kitchen and dining areas. The kitchen boasts granite countertops, a breakfast bar, stainless steel appliances, a large pantry. The primary suite is a true retreat, with dual vanities, a garden tub, walk-in shower, and generous walk-in closet space. Each secondary bedroom has a ceiling fan for year-round comfort, and the large utility room offers a sink and space for a freezer. Enjoy outdoor living on the covered back patio, overlooking a private backyard complete with an above-ground pool. Solar panels will be paid off and conveyed at closing, adding energy efficiency to this move-in-ready home. Perfect for entertaining, relaxing, and enjoying country living just minutes from town. This home qualifies for the USDA program with ZERO down! ask me about our preferable lender.
Contact an agent
Home facts
- Year built:2022
- Listing ID #:21053645
- Added:22 day(s) ago
- Updated:October 03, 2025 at 11:43 AM
Rooms and interior
- Bedrooms:4
- Total bathrooms:3
- Full bathrooms:2
- Half bathrooms:1
- Living area:2,474 sq. ft.
Heating and cooling
- Cooling:Ceiling Fans, Central Air, Electric
- Heating:Central, Electric, Fireplaces
Structure and exterior
- Year built:2022
- Building area:2,474 sq. ft.
- Lot area:2.01 Acres
Schools
- High school:Weatherford
- Middle school:Tison
- Elementary school:Crockett
Utilities
- Water:Well
Finances and disclosures
- Price:$499,000
- Price per sq. ft.:$201.7
- Tax amount:$6,959
New listings near 1072 Justin Drive
- New
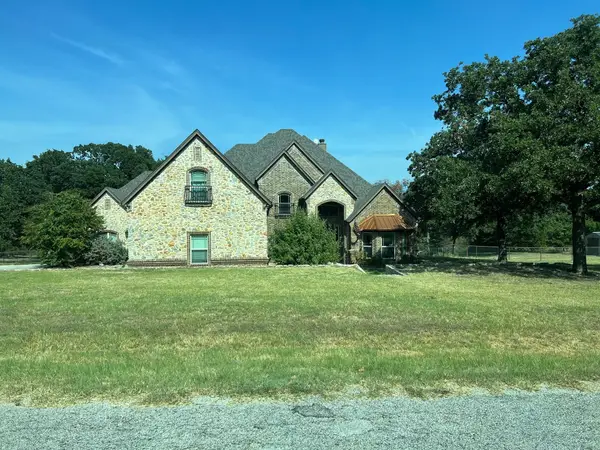 $850,000Active4 beds 3 baths3,293 sq. ft.
$850,000Active4 beds 3 baths3,293 sq. ft.108 Oak Creek Drive, Springtown, TX 76082
MLS# 21074341Listed by: BEYOND 404 REALTY - Open Sat, 12 to 3pmNew
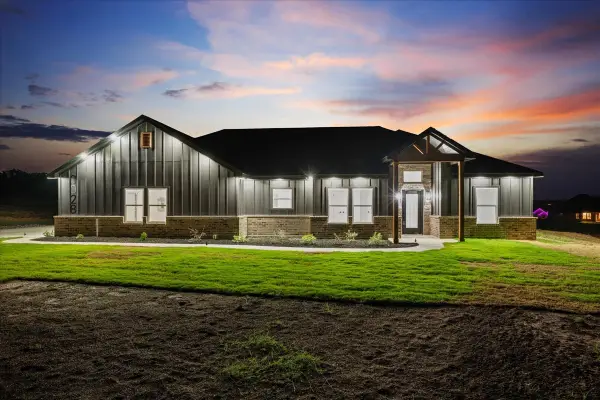 $469,000Active4 beds 3 baths2,019 sq. ft.
$469,000Active4 beds 3 baths2,019 sq. ft.3028 Westfork Way, Springtown, TX 76082
MLS# 21060122Listed by: JPAR - New
 $94,000Active1.04 Acres
$94,000Active1.04 Acres1069 Monaco Court, Springtown, TX 76082
MLS# 21076845Listed by: ENGEL & VOLKERS FORT WORTH - New
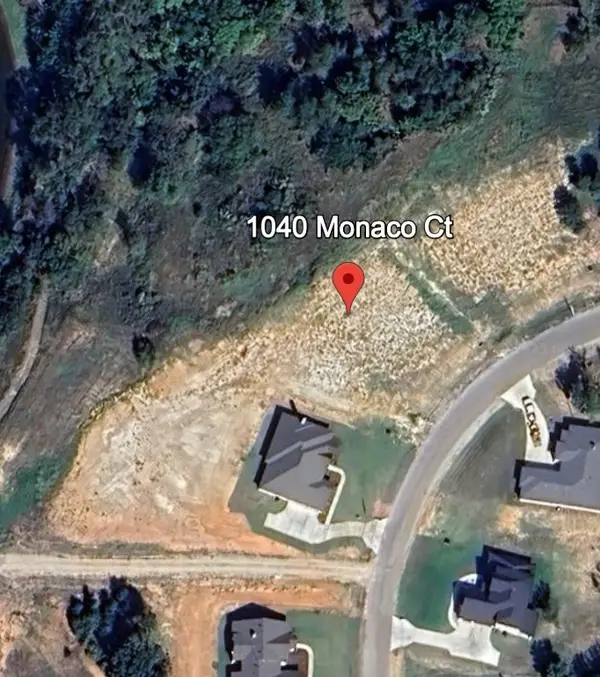 $94,000Active1.19 Acres
$94,000Active1.19 Acres1040 Monaco Court, Springtown, TX 76082
MLS# 21076865Listed by: ENGEL & VOLKERS FORT WORTH - New
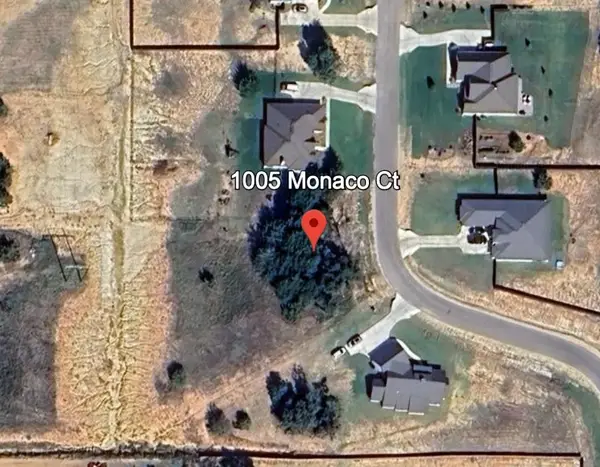 $94,000Active1 Acres
$94,000Active1 Acres1005 Monaco Court, Springtown, TX 76082
MLS# 21076585Listed by: ENGEL & VOLKERS FORT WORTH - New
 $94,000Active1.02 Acres
$94,000Active1.02 Acres1065 Monaco Court, Springtown, TX 76082
MLS# 21076828Listed by: ENGEL & VOLKERS FORT WORTH - New
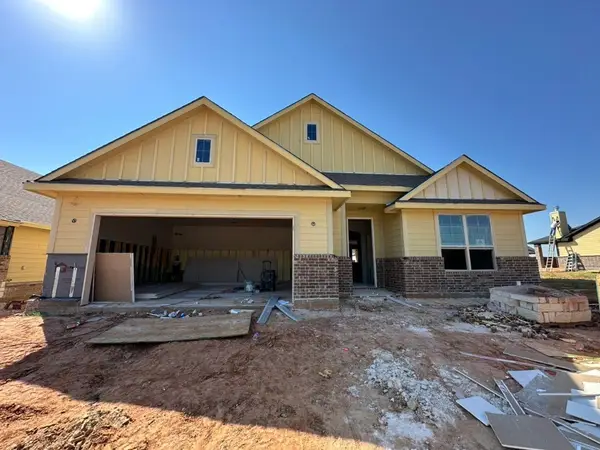 $379,425Active4 beds 2 baths2,004 sq. ft.
$379,425Active4 beds 2 baths2,004 sq. ft.1240 Sabine River Lane, Springtown, TX 76082
MLS# 21076636Listed by: NTEX REALTY, LP - New
 $310,000Active4 beds 2 baths1,658 sq. ft.
$310,000Active4 beds 2 baths1,658 sq. ft.909 Avagail Avenue, Springtown, TX 76082
MLS# 21075496Listed by: RE/MAX ASSOCIATES OF MANSFIELD - New
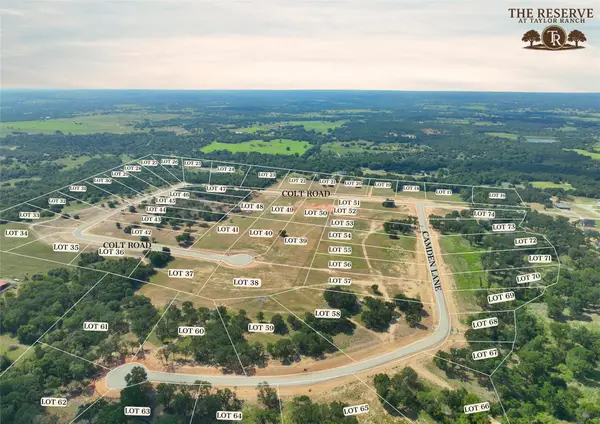 $175,000Active3.83 Acres
$175,000Active3.83 AcresLot 62 & 63 Camden Lane, Springtown, TX 76082
MLS# 21075688Listed by: TRINITY COUNTRY REAL ESTATE - New
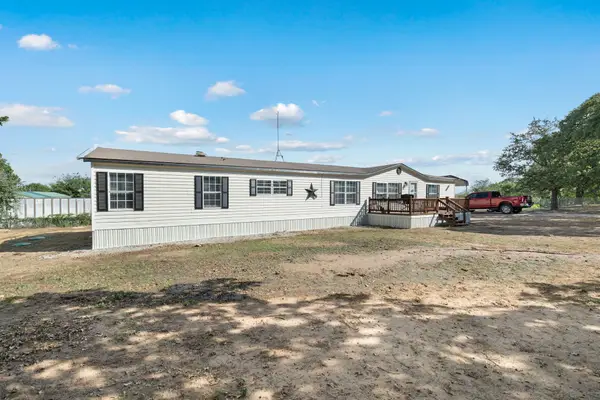 $350,000Active4 beds 2 baths2,334 sq. ft.
$350,000Active4 beds 2 baths2,334 sq. ft.2005 Atticus Court, Springtown, TX 76082
MLS# 21075633Listed by: TRINITY GROUP REALTY
