1081 Justin Drive, Springtown, TX 76082
Local realty services provided by:Better Homes and Gardens Real Estate The Bell Group
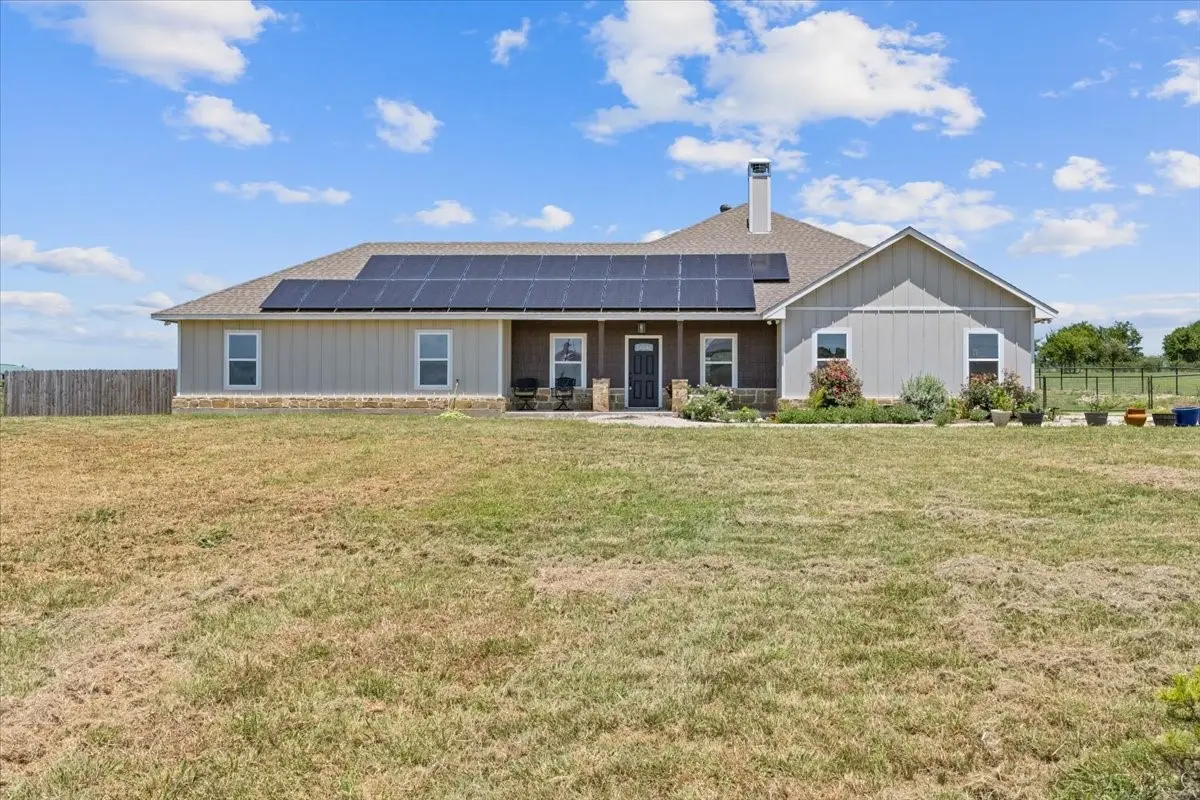
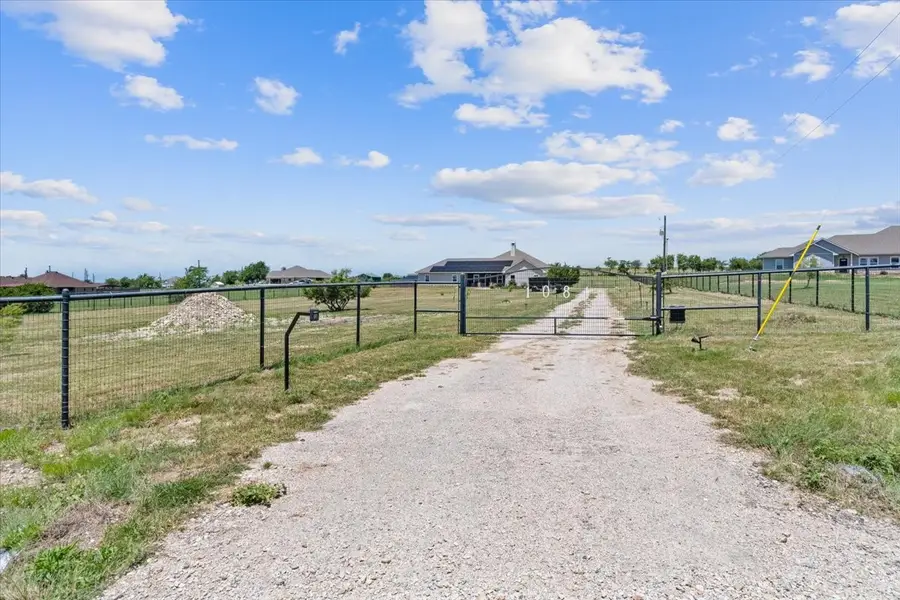
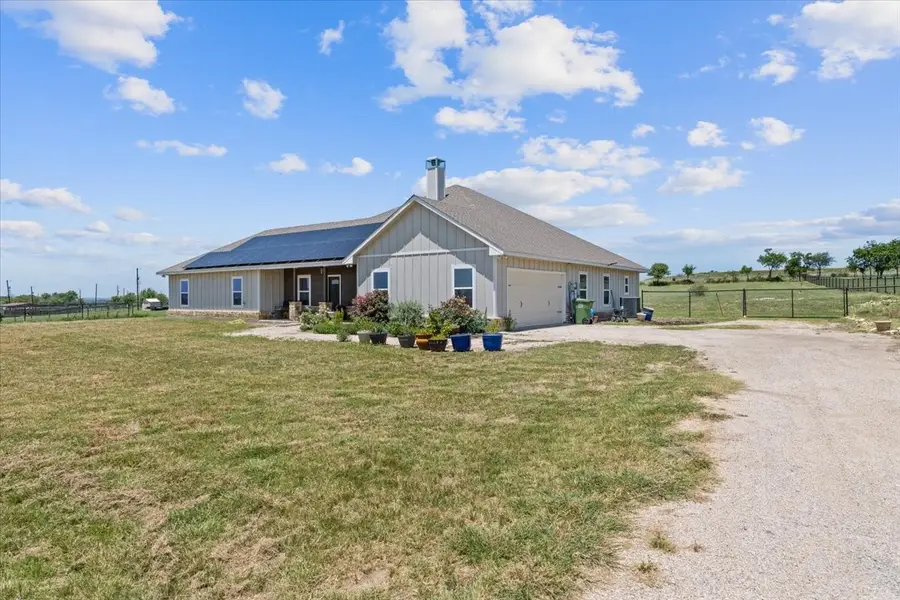
Listed by:amanda jones817-454-7617
Office:berkshire hathawayhs penfed tx
MLS#:21004318
Source:GDAR
Price summary
- Price:$475,000
- Price per sq. ft.:$190.76
About this home
Welcome to your peaceful retreat on 3 fully fenced acres, complete with an electric front gate for added privacy and security. This spacious 4-bedroom, 2.5-bathroom home offers a thoughtful split floor plan and stained concrete floors throughout, with beautiful wood-look tile in the two full bathrooms. The inviting primary suite includes a luxurious ensuite bathroom featuring a deep soaker tub, an oversized walk-in shower, and dual vanities. Each bedroom has its own ceiling fan for year-round comfort, and the layout offers both functionality and privacy for the whole family. Entertain with ease in the formal dining room or enjoy casual meals at the breakfast bar. The kitchen is well-equipped with a large pantry and plenty of storage, making meal prep a breeze. With ample space inside and out, this property offers a perfect blend of comfort, style, and country living just waiting for you to make it home. Solar panels will be paid at closing, and they will convey.
Contact an agent
Home facts
- Year built:2022
- Listing Id #:21004318
- Added:21 day(s) ago
- Updated:August 09, 2025 at 07:12 AM
Rooms and interior
- Bedrooms:4
- Total bathrooms:3
- Full bathrooms:2
- Half bathrooms:1
- Living area:2,490 sq. ft.
Heating and cooling
- Cooling:Ceiling Fans, Central Air, Electric
- Heating:Active Solar, Central, Electric, Fireplaces
Structure and exterior
- Roof:Composition
- Year built:2022
- Building area:2,490 sq. ft.
- Lot area:3.15 Acres
Schools
- High school:Weatherford
- Middle school:Tison
- Elementary school:Crockett
Finances and disclosures
- Price:$475,000
- Price per sq. ft.:$190.76
- Tax amount:$7,534
New listings near 1081 Justin Drive
- New
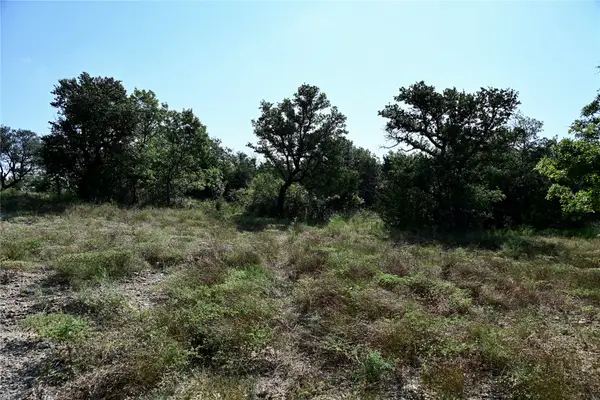 $108,000Active1.88 Acres
$108,000Active1.88 AcresLot 29 Colt Road, Springtown, TX 76082
MLS# 21021513Listed by: TRINITY COUNTRY REAL ESTATE - New
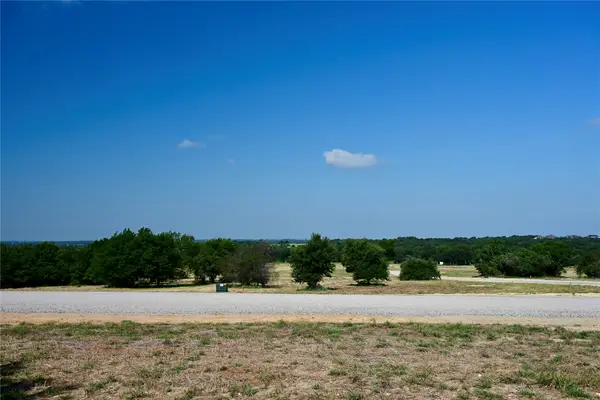 $115,000Active1.88 Acres
$115,000Active1.88 AcresLot 32 Colt Road, Springtown, TX 76082
MLS# 21021635Listed by: TRINITY COUNTRY REAL ESTATE - New
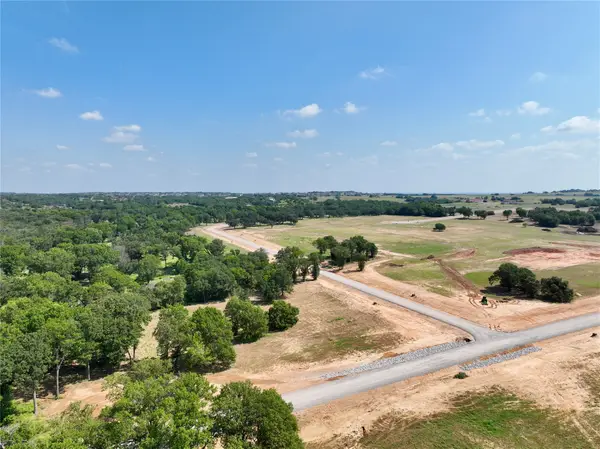 $109,500Active2.04 Acres
$109,500Active2.04 AcresLot 33 Colt Road, Springtown, TX 76082
MLS# 21021684Listed by: TRINITY COUNTRY REAL ESTATE - New
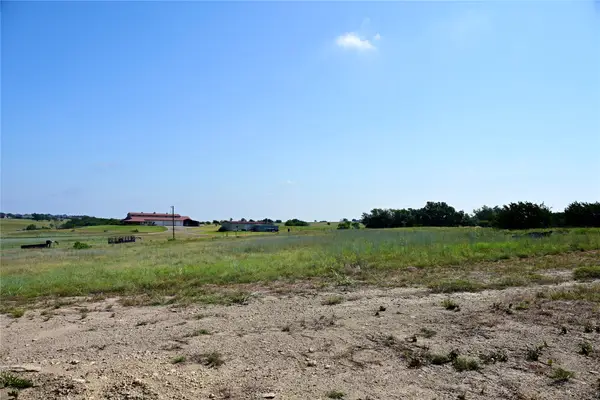 $79,500Active2.57 Acres
$79,500Active2.57 AcresLot 34 Colt Road, Springtown, TX 76082
MLS# 21021700Listed by: TRINITY COUNTRY REAL ESTATE - New
 $262,500Active3 beds 2 baths1,311 sq. ft.
$262,500Active3 beds 2 baths1,311 sq. ft.1110 Champ Ln, Springtown, TX 76082
MLS# 21031950Listed by: SLATE REAL ESTATE - New
 $105,000Active1.88 Acres
$105,000Active1.88 AcresLot 28 Colt Road, Springtown, TX 76082
MLS# 21019461Listed by: TRINITY COUNTRY REAL ESTATE - New
 $575,000Active3 beds 2 baths1,680 sq. ft.
$575,000Active3 beds 2 baths1,680 sq. ft.1110 Knob Road, Springtown, TX 76082
MLS# 21002034Listed by: EXP REALTY - New
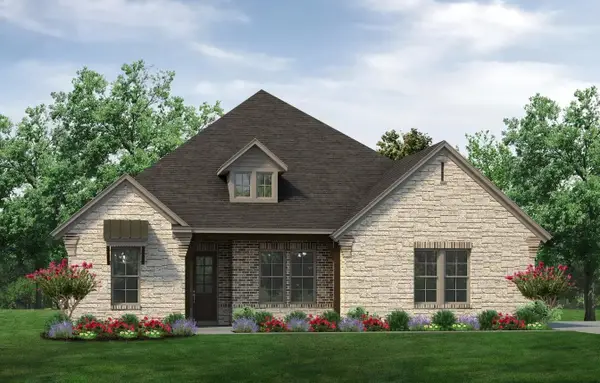 $556,700Active4 beds 3 baths2,686 sq. ft.
$556,700Active4 beds 3 baths2,686 sq. ft.408 Hayden Faith Court, Springtown, TX 76082
MLS# 21031603Listed by: NTEX REALTY, LP - New
 $399,999Active4 beds 3 baths2,432 sq. ft.
$399,999Active4 beds 3 baths2,432 sq. ft.128 Deerskin Lane, Springtown, TX 76082
MLS# 21030390Listed by: THE VANDER WOUDE GROUP - New
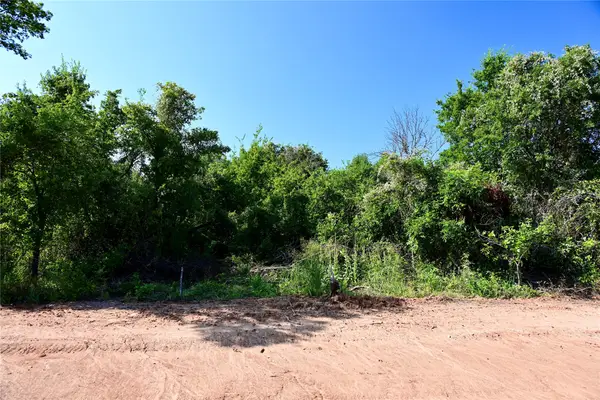 $86,500Active1.82 Acres
$86,500Active1.82 AcresLot 24 Colt Road, Springtown, TX 76082
MLS# 21018209Listed by: TRINITY COUNTRY REAL ESTATE
