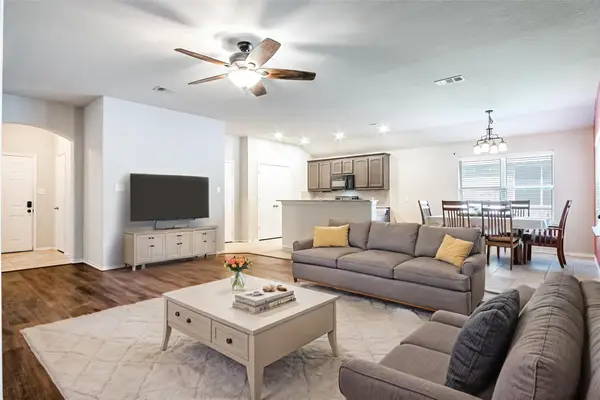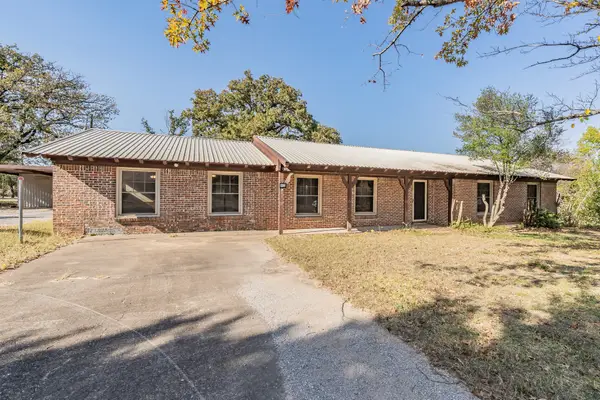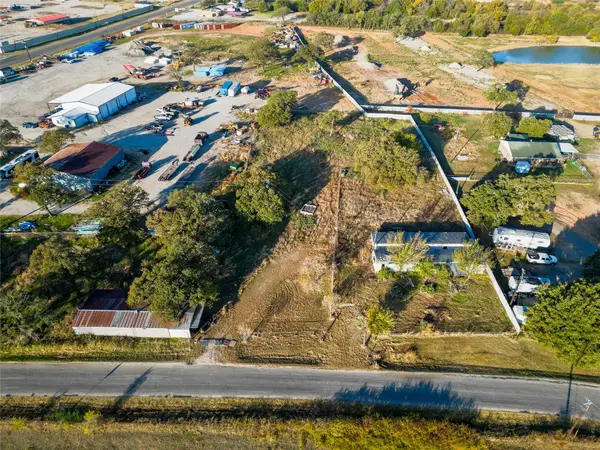1108 Trinity Drive, Springtown, TX 76082
Local realty services provided by:Better Homes and Gardens Real Estate Winans
Listed by: clinton shipley817-731-7595
Office: ntex realty, lp
MLS#:21056854
Source:GDAR
Price summary
- Price:$379,900
- Price per sq. ft.:$184.87
About this home
Estimated January 2025 completion! Ask us about our Trade In Trade Up program, we can buy your home! The Bailey is sized to fit so many lifestyles—first-time homebuyer, the growing family, and anyone just looking for enough room to be comfortable. The 2,055-square-foot, single-level home design presents so many opportunities to create the home you want. Start with the exterior and choose from 3 elevations: Modern Farmhouse, Craftsman, or European. Step inside to a home that welcomes you with an open floor plan and 3 generously-sized bedrooms. The kitchen serves up ample prep space that includes a large center island. The pantry is like a room on its own, so you can stash everything you need for your culinary activity. The owner suite in the Bailey is an awe-inspiring space. Combine a huge bedroom that affords a sitting space with a walk-in closet dressing room, and a owner's bath that gives both a soaking tub and step-in shower. The other 2 bedrooms share the second full bath in the home, with the laundry room separating those living spaces from your suite—whether or not you all equally share the laundry chore! Riverside Homebuilders includes many finishes in the Bailey, like a hall bench in the mudroom, granite countertops, and crown molding. If you’re looking for something around 2,000 square feet, live large in this home.
SPRAY FOAM ENCAPSULATED! NO HOA! Beautiful open concept kitchen living area, large utility room, Kitchen Island, wood look luxury vinyl plank flooring, shower & separate tub in primary suite, Shaker style painted Pewter Cast cabinets, and much more!
Contact an agent
Home facts
- Year built:2025
- Listing ID #:21056854
- Added:72 day(s) ago
- Updated:November 22, 2025 at 12:41 PM
Rooms and interior
- Bedrooms:3
- Total bathrooms:2
- Full bathrooms:2
- Living area:2,055 sq. ft.
Heating and cooling
- Cooling:Ceiling Fans, Central Air, Electric
- Heating:Central, Electric, Fireplaces, Heat Pump
Structure and exterior
- Roof:Composition
- Year built:2025
- Building area:2,055 sq. ft.
- Lot area:0.15 Acres
Schools
- High school:Springtown
- Middle school:Springtown
- Elementary school:Springtown
Finances and disclosures
- Price:$379,900
- Price per sq. ft.:$184.87
New listings near 1108 Trinity Drive
- New
 $3,757,000Active6 beds 5 baths6,449 sq. ft.
$3,757,000Active6 beds 5 baths6,449 sq. ft.2691 N Fm Road 51, Springtown, TX 76082
MLS# 21117542Listed by: THE PLATINUM GROUP REAL ESTATE - New
 $1,199,000Active3 beds 2 baths2,155 sq. ft.
$1,199,000Active3 beds 2 baths2,155 sq. ft.107 Rock Salt Court, Springtown, TX 76082
MLS# 21117961Listed by: CITIHOMES REALTY GROUP - New
 $269,000Active4 beds 2 baths2,432 sq. ft.
$269,000Active4 beds 2 baths2,432 sq. ft.8253 Hutcheson Hill Road, Springtown, TX 76082
MLS# 21116399Listed by: EXP REALTY, LLC - New
 $248,900Active3 beds 2 baths1,093 sq. ft.
$248,900Active3 beds 2 baths1,093 sq. ft.401 Berryhill Drive, Springtown, TX 76082
MLS# 21116921Listed by: RE/MAX TRINITY - New
 $280,000Active4 beds 2 baths1,587 sq. ft.
$280,000Active4 beds 2 baths1,587 sq. ft.227 Walnut Bend Road, Springtown, TX 76082
MLS# 21117357Listed by: KELLER WILLIAMS HERITAGE WEST - New
 $240,000Active3 beds 2 baths2,106 sq. ft.
$240,000Active3 beds 2 baths2,106 sq. ft.412 Oakview Drive, Springtown, TX 76082
MLS# 21113909Listed by: HARBCO REALTY - New
 $60,000Active0.44 Acres
$60,000Active0.44 AcresTBD Oakview Drive, Springtown, TX 76082
MLS# 21116866Listed by: HARBCO REALTY - New
 $150,000Active2 Acres
$150,000Active2 Acres251 Rhoades Lane, Springtown, TX 76082
MLS# 21114961Listed by: BHHS PREMIER PROPERTIES - New
 $335,000Active6 beds 4 baths2,128 sq. ft.
$335,000Active6 beds 4 baths2,128 sq. ft.119 Windy Creek Court, Springtown, TX 76082
MLS# 21116471Listed by: LPT REALTY, LLC - New
 $489,500Active4 beds 3 baths2,474 sq. ft.
$489,500Active4 beds 3 baths2,474 sq. ft.1072 Justin Drive, Springtown, TX 76082
MLS# 21116147Listed by: RENDON REALTY, LLC
