112 Bonita Drive, Springtown, TX 76082
Local realty services provided by:Better Homes and Gardens Real Estate Winans
Listed by: brittany theriault855-299-7653
Office: mark spain real estate
MLS#:21063338
Source:GDAR
Price summary
- Price:$925,000
- Price per sq. ft.:$212.79
About this home
Perfect for a business owner who needs space to work and park all your equipment. Great balance for family, work and entertainment! 4,347 sq ft home with 2 living rooms. 4 bedrooms, 3 baths, and a 3-car garage! Master and guest suite on main level, 2 bedrooms on level 2, with 3rd-level game room- in the” tower room”. 2nd floor has an office or sitting area with a Juliet balcony overlooking the main entry living room that has a full wet bar. Formal dining room- off the living room. Kitchen with granite counters, island, ample cabinets, and double convection ovens. Hearth room holds a WB fireplace, beside a large office or study or family room. Separate utility with sink and room for a freezer with garage access. French doors open to a covered patio overlooking a stunning pool with waterfalls, night lights and spa. A beautiful pergola, and outdoor kitchen. Property includes backyard wrought iron electric gate and side entry providing access to the large workshop 50x 25 with shower, loft for storage, and single space or man cave with billiards table included (black felt), and a bay big enough to park an RV. Attached carport on the side is sized for RV, boat or truck and trailer. Plus a separate 4-bay carport for extra equipment.
Contact an agent
Home facts
- Year built:2008
- Listing ID #:21063338
- Added:156 day(s) ago
- Updated:February 23, 2026 at 12:48 PM
Rooms and interior
- Bedrooms:4
- Total bathrooms:3
- Full bathrooms:3
- Living area:4,347 sq. ft.
Heating and cooling
- Cooling:Ceiling Fans, Central Air, Electric, Multi Units
- Heating:Central, Electric, Fireplaces
Structure and exterior
- Roof:Composition
- Year built:2008
- Building area:4,347 sq. ft.
- Lot area:2 Acres
Schools
- High school:Springtown
- Middle school:Springtown
- Elementary school:Goshen Creek
Finances and disclosures
- Price:$925,000
- Price per sq. ft.:$212.79
- Tax amount:$11,338
New listings near 112 Bonita Drive
- New
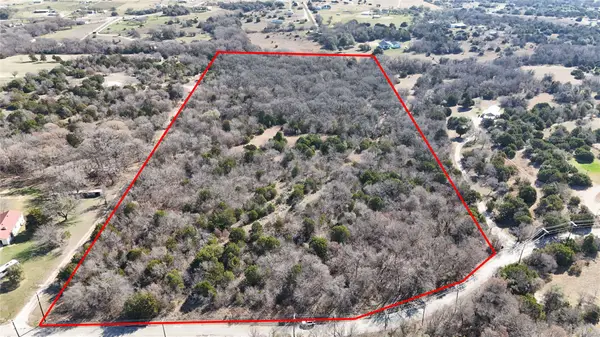 $540,000Active18 Acres
$540,000Active18 Acres18 AC Prather Road, Springtown, TX 76082
MLS# 21186134Listed by: TEXAS PRIME PROPERTIES - New
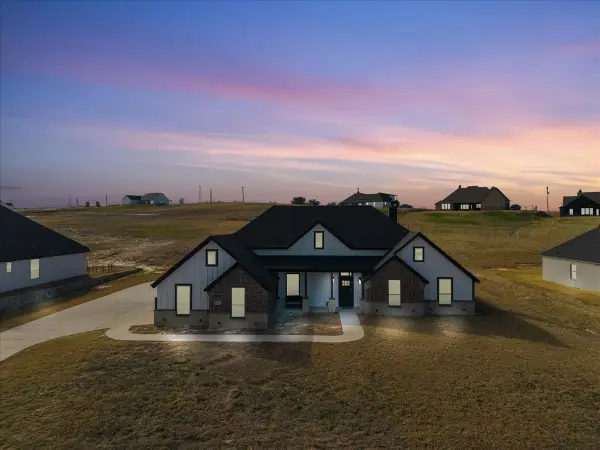 $457,500Active3 beds 2 baths2,026 sq. ft.
$457,500Active3 beds 2 baths2,026 sq. ft.3021 Westfork Way, Springtown, TX 76082
MLS# 21187186Listed by: MONUMENT REALTY - New
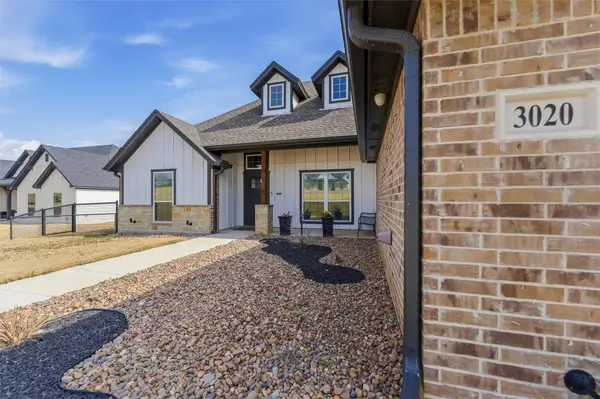 $550,000Active3 beds 2 baths2,114 sq. ft.
$550,000Active3 beds 2 baths2,114 sq. ft.3020 Westfork Way, Springtown, TX 76082
MLS# 21182067Listed by: CLARK REAL ESTATE GROUP - New
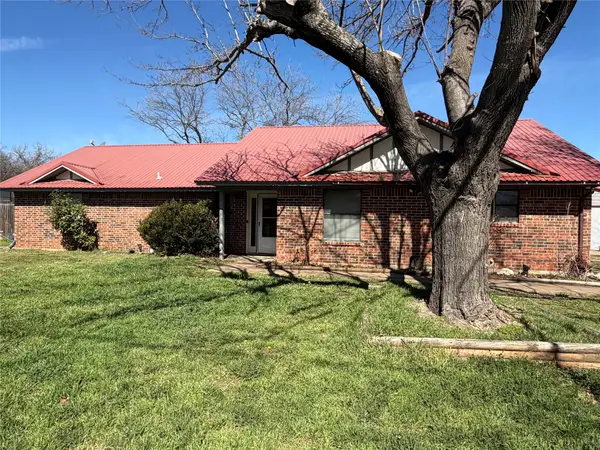 $310,000Active3 beds 2 baths2,164 sq. ft.
$310,000Active3 beds 2 baths2,164 sq. ft.314 W 5th Street, Springtown, TX 76082
MLS# 21184737Listed by: REAL BROKER, LLC - New
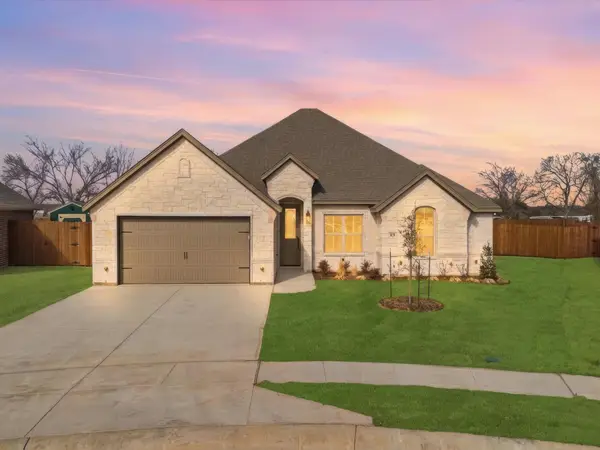 $399,888Active4 beds 2 baths2,141 sq. ft.
$399,888Active4 beds 2 baths2,141 sq. ft.829 Haley Street, Springtown, TX 76082
MLS# 21182264Listed by: KELLER WILLIAMS LONESTAR DFW - New
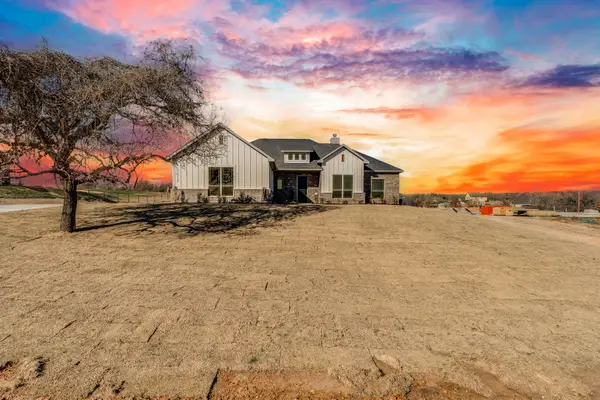 $435,900Active4 beds 2 baths1,855 sq. ft.
$435,900Active4 beds 2 baths1,855 sq. ft.7017 Ranch View Place, Springtown, TX 76082
MLS# 21185711Listed by: WINDHAM REAL ESTATE, LLC - New
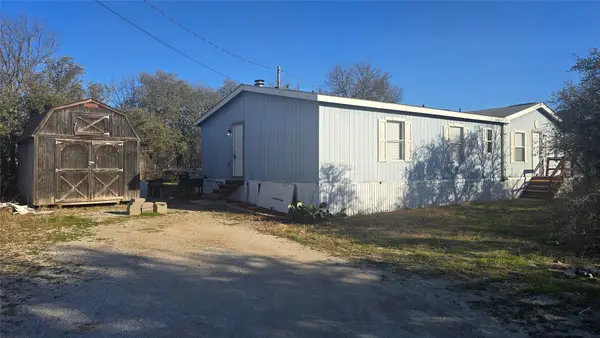 $199,990Active3 beds 2 baths2,128 sq. ft.
$199,990Active3 beds 2 baths2,128 sq. ft.2833 Highland Road, Springtown, TX 76082
MLS# 21185492Listed by: COLDWELL BANKER REALTY - New
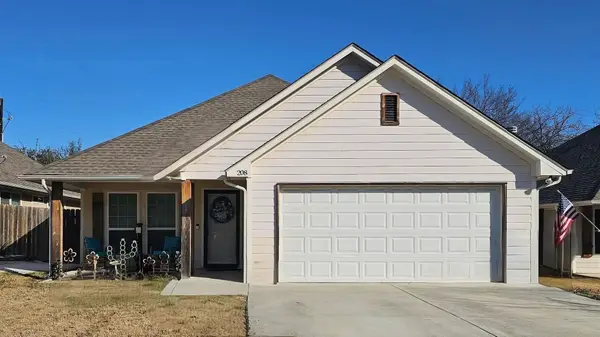 $267,000Active3 beds 2 baths1,491 sq. ft.
$267,000Active3 beds 2 baths1,491 sq. ft.208 Lovers Path Drive, Springtown, TX 76082
MLS# 21168663Listed by: CENTURY 21 JUDGE FITE CO. - New
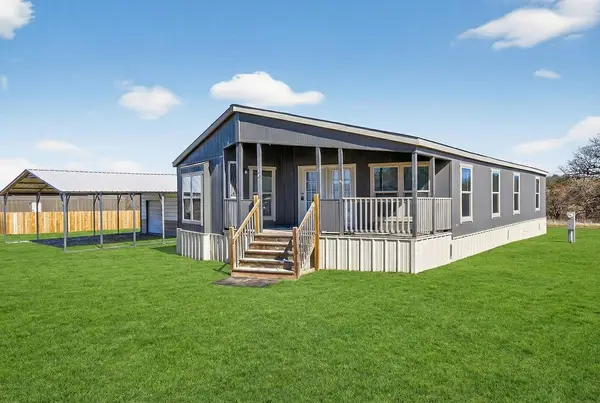 $229,000Active3 beds 2 baths1,920 sq. ft.
$229,000Active3 beds 2 baths1,920 sq. ft.154 Firefly Drive, Springtown, TX 76082
MLS# 21183785Listed by: REAL BROKER, LLC - New
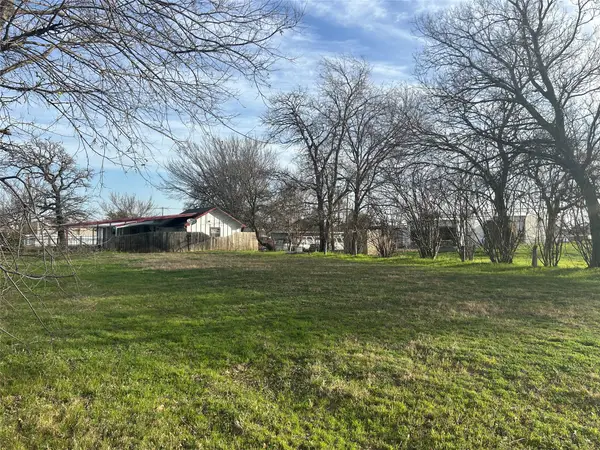 $65,000Active0.21 Acres
$65,000Active0.21 AcresTBD S Ash, Springtown, TX 76082
MLS# 21184440Listed by: KELLER WILLIAMS HERITAGE WEST

