3024 Westfork Way, Springtown, TX 76082
Local realty services provided by:Better Homes and Gardens Real Estate Senter, REALTORS(R)
Listed by:cassandra knight720-878-8008
Office:citiwide alliance realty
MLS#:20780655
Source:GDAR
Price summary
- Price:$472,900
- Price per sq. ft.:$214.95
- Monthly HOA dues:$41.67
About this home
Custom Accents through-out in this best selling DOC Home floor plan! Formal entry greets you as you walk into this open concept, split bedroom home. Our Taylor floor plan includes 4 bedrooms, two bathrooms as wells as a half bath for guests. Large living area with painted brick fireplace and wood beams in boxed ceiling. Master suite features a his and her vanities as well as a dream closet! Great location to get into the city while still enjoying country living at its finest! No detail overlooked in this country stunner! Check out the dog wash in the garage for that little extra attention to detail! All DOC Homes feature 8' interior doors, custom wood cabinetry, 8' tall garage doors, with 9' tall garage ceilings, and designer lighting and tile throughout, come see our attention to detail and craftsmanship in person! Ask about Buyer's Incentives!
Contact an agent
Home facts
- Year built:2025
- Listing ID #:20780655
- Added:318 day(s) ago
- Updated:October 03, 2025 at 11:31 AM
Rooms and interior
- Bedrooms:4
- Total bathrooms:3
- Full bathrooms:2
- Half bathrooms:1
- Living area:2,200 sq. ft.
Heating and cooling
- Cooling:Ceiling Fans, Central Air, Electric
- Heating:Central, Electric, Fireplaces, Heat Pump
Structure and exterior
- Roof:Composition
- Year built:2025
- Building area:2,200 sq. ft.
- Lot area:1 Acres
Schools
- High school:Springtown
- Middle school:Springtown
- Elementary school:Goshen Creek
Finances and disclosures
- Price:$472,900
- Price per sq. ft.:$214.95
New listings near 3024 Westfork Way
- New
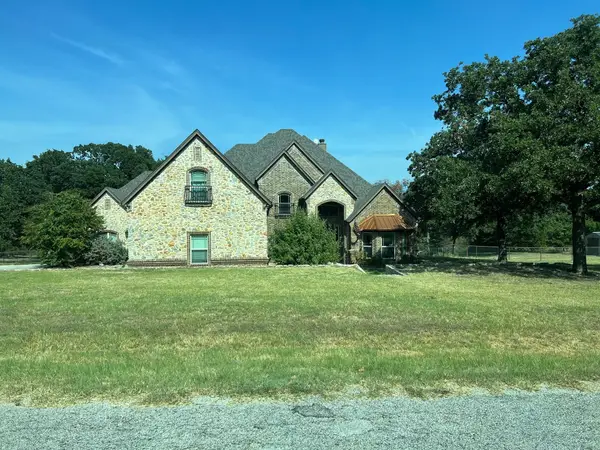 $850,000Active4 beds 3 baths3,293 sq. ft.
$850,000Active4 beds 3 baths3,293 sq. ft.108 Oak Creek Drive, Springtown, TX 76082
MLS# 21074341Listed by: BEYOND 404 REALTY - Open Sat, 12 to 3pmNew
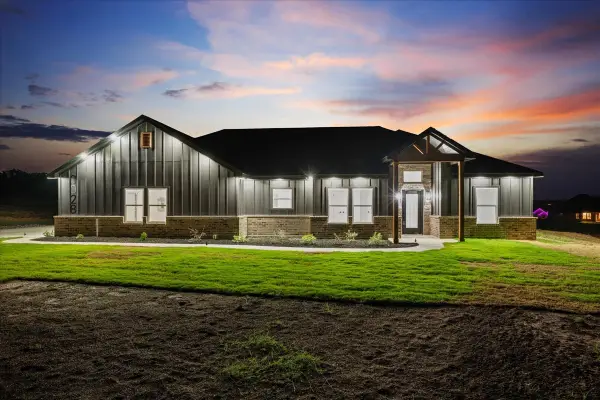 $469,000Active4 beds 3 baths2,019 sq. ft.
$469,000Active4 beds 3 baths2,019 sq. ft.3028 Westfork Way, Springtown, TX 76082
MLS# 21060122Listed by: JPAR - New
 $94,000Active1.04 Acres
$94,000Active1.04 Acres1069 Monaco Court, Springtown, TX 76082
MLS# 21076845Listed by: ENGEL & VOLKERS FORT WORTH - New
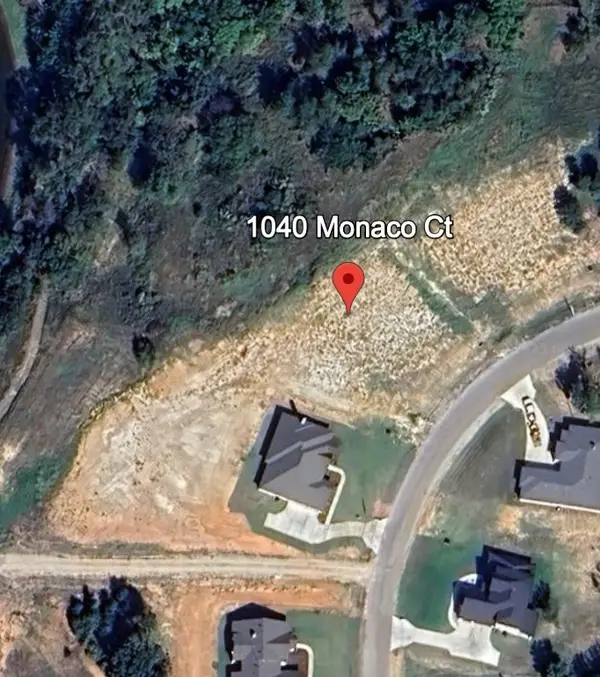 $94,000Active1.19 Acres
$94,000Active1.19 Acres1040 Monaco Court, Springtown, TX 76082
MLS# 21076865Listed by: ENGEL & VOLKERS FORT WORTH - New
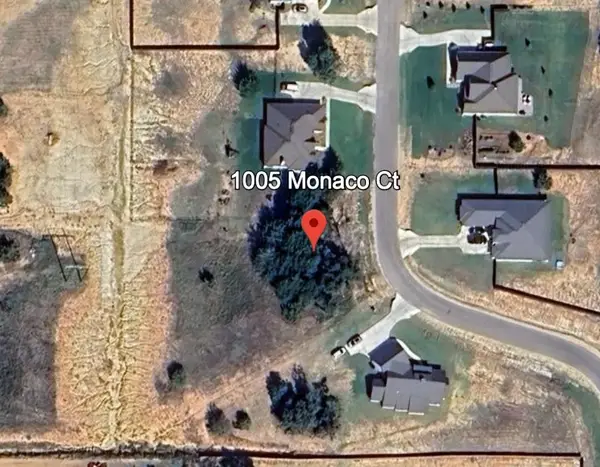 $94,000Active1 Acres
$94,000Active1 Acres1005 Monaco Court, Springtown, TX 76082
MLS# 21076585Listed by: ENGEL & VOLKERS FORT WORTH - New
 $94,000Active1.02 Acres
$94,000Active1.02 Acres1065 Monaco Court, Springtown, TX 76082
MLS# 21076828Listed by: ENGEL & VOLKERS FORT WORTH - New
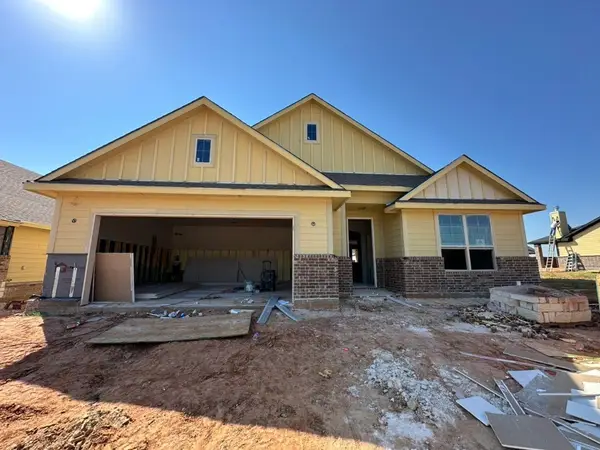 $379,425Active4 beds 2 baths2,004 sq. ft.
$379,425Active4 beds 2 baths2,004 sq. ft.1240 Sabine River Lane, Springtown, TX 76082
MLS# 21076636Listed by: NTEX REALTY, LP - New
 $310,000Active4 beds 2 baths1,658 sq. ft.
$310,000Active4 beds 2 baths1,658 sq. ft.909 Avagail Avenue, Springtown, TX 76082
MLS# 21075496Listed by: RE/MAX ASSOCIATES OF MANSFIELD - New
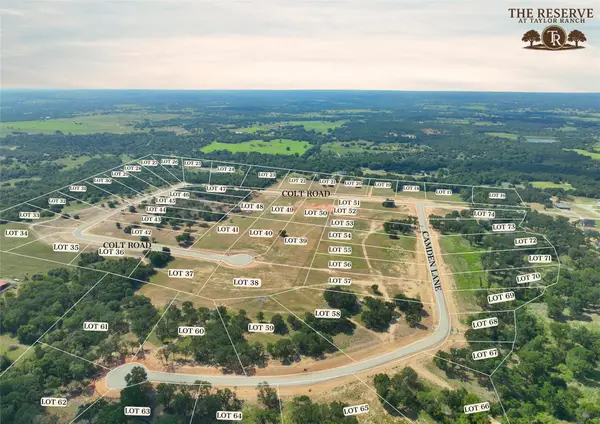 $175,000Active3.83 Acres
$175,000Active3.83 AcresLot 62 & 63 Camden Lane, Springtown, TX 76082
MLS# 21075688Listed by: TRINITY COUNTRY REAL ESTATE - New
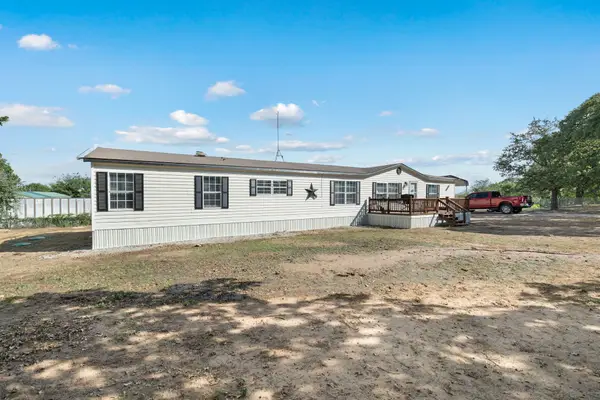 $350,000Active4 beds 2 baths2,334 sq. ft.
$350,000Active4 beds 2 baths2,334 sq. ft.2005 Atticus Court, Springtown, TX 76082
MLS# 21075633Listed by: TRINITY GROUP REALTY
