7012 Ranch View Place, Springtown, TX 76082
Local realty services provided by:Better Homes and Gardens Real Estate Winans

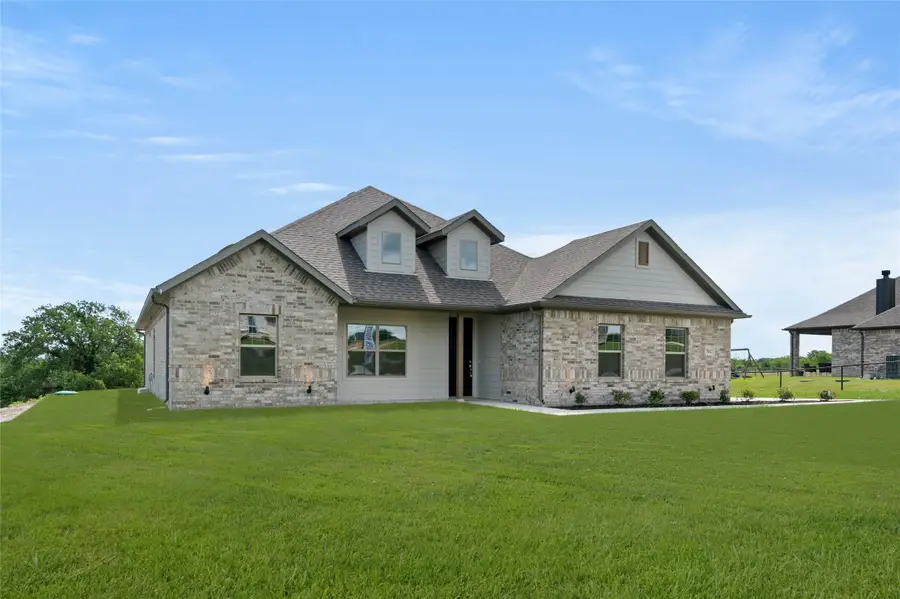
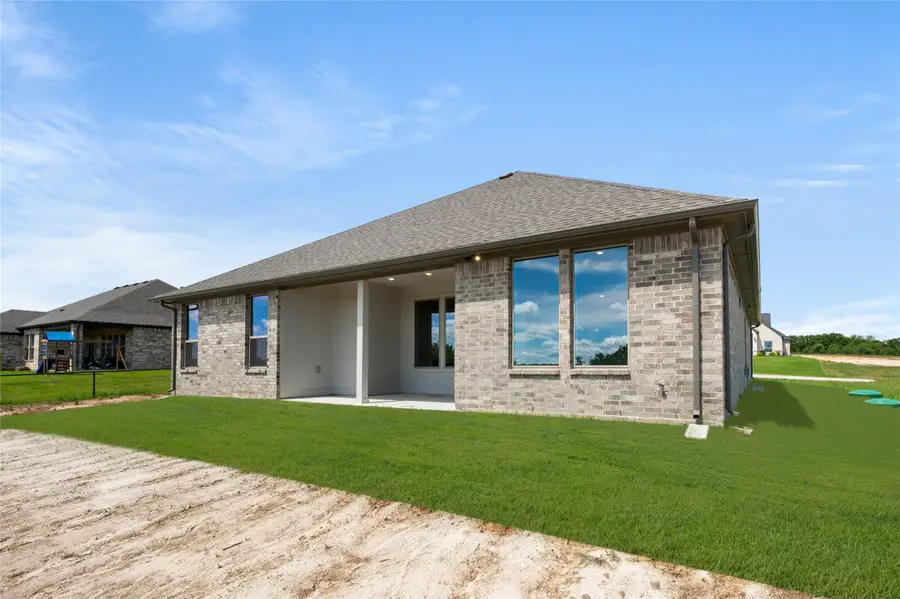
Listed by:ben caballero888-872-6006
Office:homesusa.com
MLS#:20591850
Source:GDAR
Price summary
- Price:$413,900
- Price per sq. ft.:$205.82
- Monthly HOA dues:$41.67
About this home
MLS# 20591850 - Built by Doug Parr Homes - Ready Now! ~ Charming Country Retreat with Modern Touches! Welcome to the Carter Plan by Doug Parr Homes, where timeless design meets contemporary comfort. Nestled in a peaceful setting with wide-open views, this home offers an inviting atmosphere with thoughtful details throughout. An open-concept layout creates a seamless flow between the living, dining, and kitchen areas, perfect for entertaining or simply enjoying everyday moments. The kitchen is a chef’s dream, featuring high-end finishes, ample storage, and a spacious island for gathering. A cozy fireplace anchors the living area, adding warmth and charm. The private owner’s suite is a true retreat, complete with elegant touches and a spa-like ensuite designed for relaxation. Step outside to enjoy the covered patio, ideal for morning coffee or evening sunsets. With quality craftsmanship and stylish design, the Carter Plan is a place you’ll love to make your home. Don't miss this opportunity to own a beautifully designed home in a desirable location!
Contact an agent
Home facts
- Year built:2024
- Listing Id #:20591850
- Added:365 day(s) ago
- Updated:August 12, 2025 at 10:10 PM
Rooms and interior
- Bedrooms:4
- Total bathrooms:2
- Full bathrooms:2
- Living area:2,011 sq. ft.
Heating and cooling
- Cooling:Central Air, Electric
- Heating:Central, Electric, Heat Pump
Structure and exterior
- Roof:Composition
- Year built:2024
- Building area:2,011 sq. ft.
- Lot area:1 Acres
Schools
- High school:Springtown
- Middle school:Springtown
- Elementary school:Springtown
Finances and disclosures
- Price:$413,900
- Price per sq. ft.:$205.82
New listings near 7012 Ranch View Place
- New
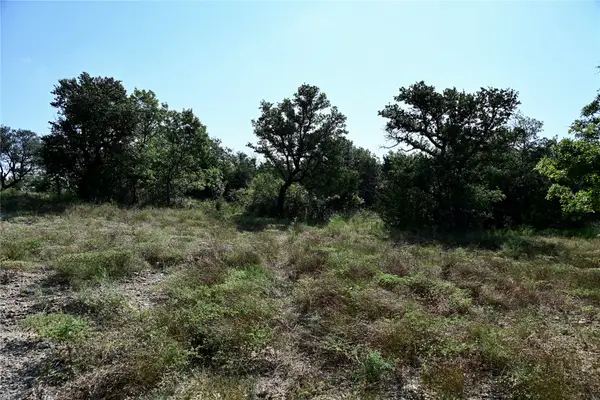 $108,000Active1.88 Acres
$108,000Active1.88 AcresLot 29 Colt Road, Springtown, TX 76082
MLS# 21021513Listed by: TRINITY COUNTRY REAL ESTATE - New
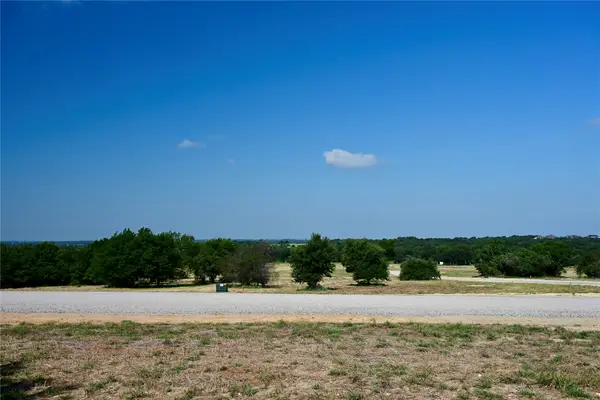 $115,000Active1.88 Acres
$115,000Active1.88 AcresLot 32 Colt Road, Springtown, TX 76082
MLS# 21021635Listed by: TRINITY COUNTRY REAL ESTATE - New
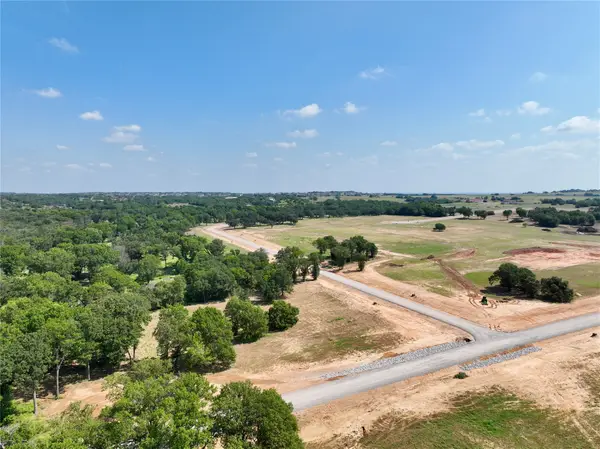 $109,500Active2.04 Acres
$109,500Active2.04 AcresLot 33 Colt Road, Springtown, TX 76082
MLS# 21021684Listed by: TRINITY COUNTRY REAL ESTATE - New
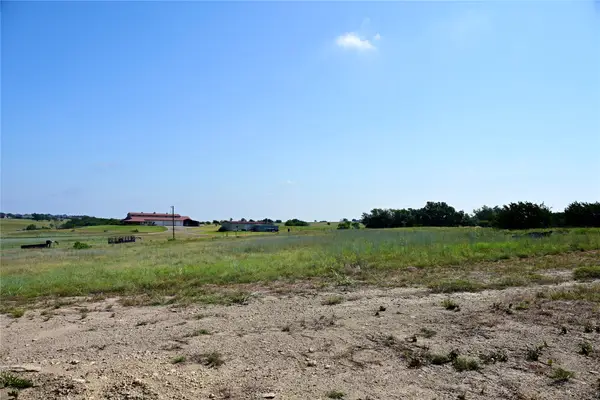 $79,500Active2.57 Acres
$79,500Active2.57 AcresLot 34 Colt Road, Springtown, TX 76082
MLS# 21021700Listed by: TRINITY COUNTRY REAL ESTATE - New
 $262,500Active3 beds 2 baths1,311 sq. ft.
$262,500Active3 beds 2 baths1,311 sq. ft.1110 Champ Ln, Springtown, TX 76082
MLS# 21031950Listed by: SLATE REAL ESTATE - New
 $105,000Active1.88 Acres
$105,000Active1.88 AcresLot 28 Colt Road, Springtown, TX 76082
MLS# 21019461Listed by: TRINITY COUNTRY REAL ESTATE - New
 $575,000Active3 beds 2 baths1,680 sq. ft.
$575,000Active3 beds 2 baths1,680 sq. ft.1110 Knob Road, Springtown, TX 76082
MLS# 21002034Listed by: EXP REALTY - New
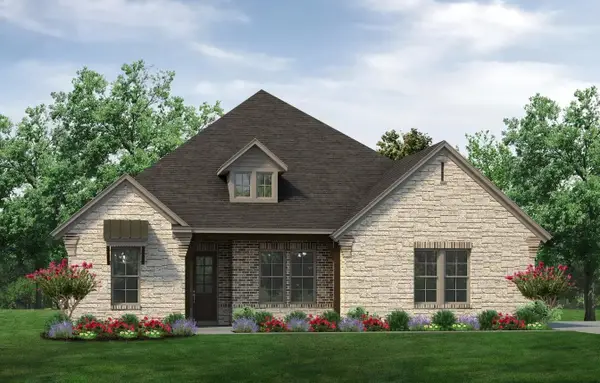 $556,700Active4 beds 3 baths2,686 sq. ft.
$556,700Active4 beds 3 baths2,686 sq. ft.408 Hayden Faith Court, Springtown, TX 76082
MLS# 21031603Listed by: NTEX REALTY, LP - New
 $399,999Active4 beds 3 baths2,432 sq. ft.
$399,999Active4 beds 3 baths2,432 sq. ft.128 Deerskin Lane, Springtown, TX 76082
MLS# 21030390Listed by: THE VANDER WOUDE GROUP - New
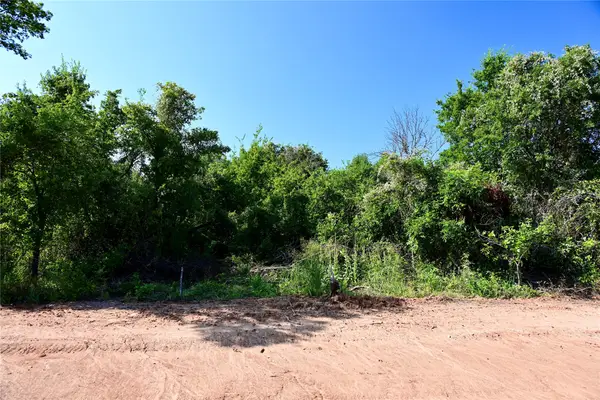 $86,500Active1.82 Acres
$86,500Active1.82 AcresLot 24 Colt Road, Springtown, TX 76082
MLS# 21018209Listed by: TRINITY COUNTRY REAL ESTATE
