1740 Journey Forth Trail, Saint Paul, TX 75098
Local realty services provided by:Better Homes and Gardens Real Estate Lindsey Realty
Listed by: emily huynh469-885-7166
Office: elite4realty, llc.
MLS#:20976009
Source:GDAR
Price summary
- Price:$499,000
- Price per sq. ft.:$174.72
- Monthly HOA dues:$145
About this home
This five bedrooms and three full baths 2019 Highland Home has been meticulously cared for by its one owner. The home has many builder and design upgrades including french drain, tankless water heater, humidity control addition to the AC unit, upgraded front door, quartz countertops, custom curtains, modern fixtures, and many more design touches that makes the home stunning. It is the perfect blend of stylish and cozy. It is located in the well sought after Inspiration community. Not only is it walking distance from the elementary school, but it’s also close to many other amenities Inspiration has to offer. This includes a resort style pool, two story community gym, clubhouse with full kitchen and rental options, pickle ball courts, dog parks, fishing ponds, lake access, multiple playgrounds, and walking trails. There are also many HOA sponsored community events throughout the year. Do not miss out on this amazing home in this amazing community. Come and let it speak for itself.
Contact an agent
Home facts
- Year built:2019
- Listing ID #:20976009
- Added:184 day(s) ago
- Updated:December 21, 2025 at 12:39 PM
Rooms and interior
- Bedrooms:5
- Total bathrooms:3
- Full bathrooms:3
- Living area:2,856 sq. ft.
Heating and cooling
- Cooling:Ceiling Fans, Central Air, Electric
- Heating:Central, Natural Gas
Structure and exterior
- Roof:Composition
- Year built:2019
- Building area:2,856 sq. ft.
- Lot area:0.17 Acres
Schools
- High school:Wylie East
- Elementary school:George W Bush
Finances and disclosures
- Price:$499,000
- Price per sq. ft.:$174.72
- Tax amount:$10,294
New listings near 1740 Journey Forth Trail
 $550,000Pending3 beds 2 baths1,979 sq. ft.
$550,000Pending3 beds 2 baths1,979 sq. ft.2520 Lavon Parkway, St Paul, TX 75098
MLS# 21116465Listed by: EXP REALTY LLC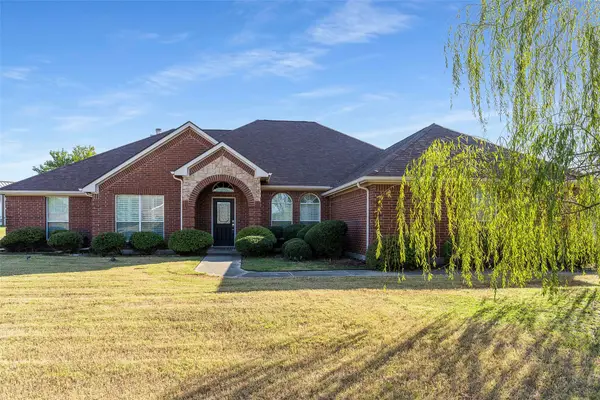 $675,000Active3 beds 2 baths2,347 sq. ft.
$675,000Active3 beds 2 baths2,347 sq. ft.2605 Pin Oak Lane, St Paul, TX 75098
MLS# 21105344Listed by: COLDWELL BANKER APEX, REALTORS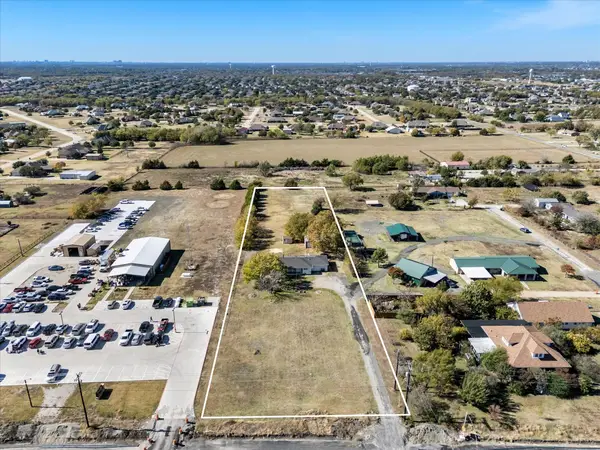 $750,000Active3 beds 1 baths1,250 sq. ft.
$750,000Active3 beds 1 baths1,250 sq. ft.1801 Parker Road, St Paul, TX 75098
MLS# 21111799Listed by: COLDWELL BANKER APEX, REALTORS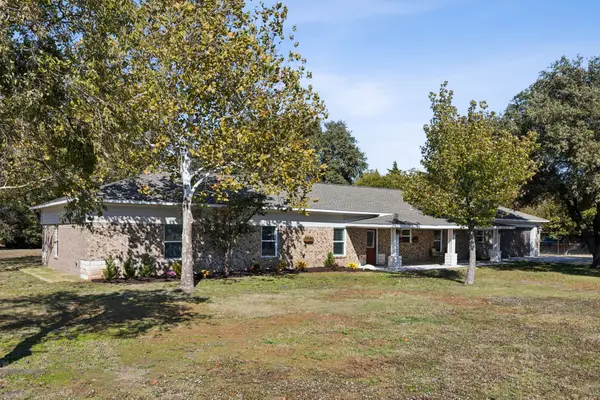 $625,000Active5 beds 3 baths2,570 sq. ft.
$625,000Active5 beds 3 baths2,570 sq. ft.1403 Lakeview Drive, St Paul, TX 75098
MLS# 21104881Listed by: COLDWELL BANKER APEX, REALTORS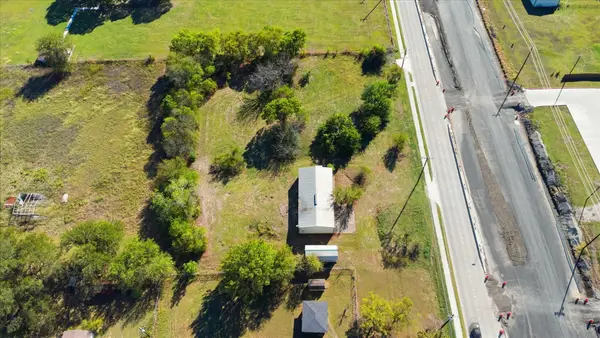 $490,000Active1.35 Acres
$490,000Active1.35 Acres1708 Parker Road, St Paul, TX 75098
MLS# 21102141Listed by: EXP REALTY $898,000Active4 beds 5 baths3,616 sq. ft.
$898,000Active4 beds 5 baths3,616 sq. ft.1326 Azure Pearl Trail, St Paul, TX 75098
MLS# 21034090Listed by: C21 FINE HOMES JUDGE FITE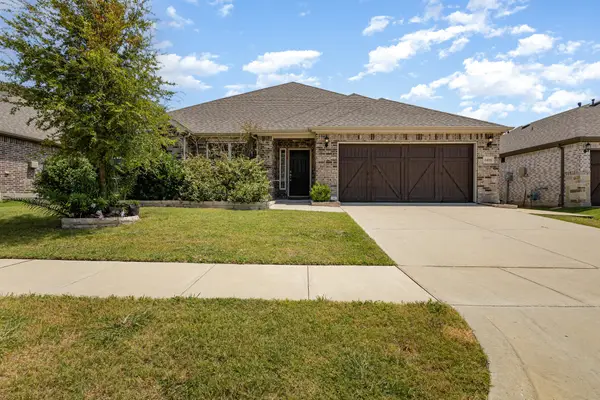 $449,999Active4 beds 3 baths2,523 sq. ft.
$449,999Active4 beds 3 baths2,523 sq. ft.2408 Tawakoni Drive, Wylie, TX 75098
MLS# 21026474Listed by: ORCHARD BROKERAGE $570,000Active4 beds 3 baths3,093 sq. ft.
$570,000Active4 beds 3 baths3,093 sq. ft.2021 Celebration Lane, St Paul, TX 75098
MLS# 20973774Listed by: UNITED REAL ESTATE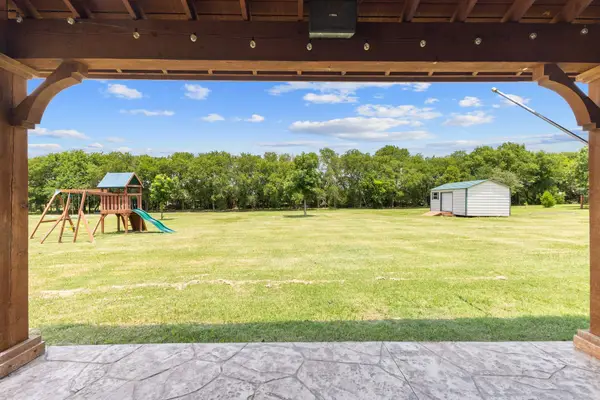 $699,900Pending4 beds 3 baths2,578 sq. ft.
$699,900Pending4 beds 3 baths2,578 sq. ft.2606 Ash Drive, St Paul, TX 75098
MLS# 21051414Listed by: FATHOM REALTY
