2805 East Park Hill, Stafford, TX 77477
Local realty services provided by:Better Homes and Gardens Real Estate Hometown
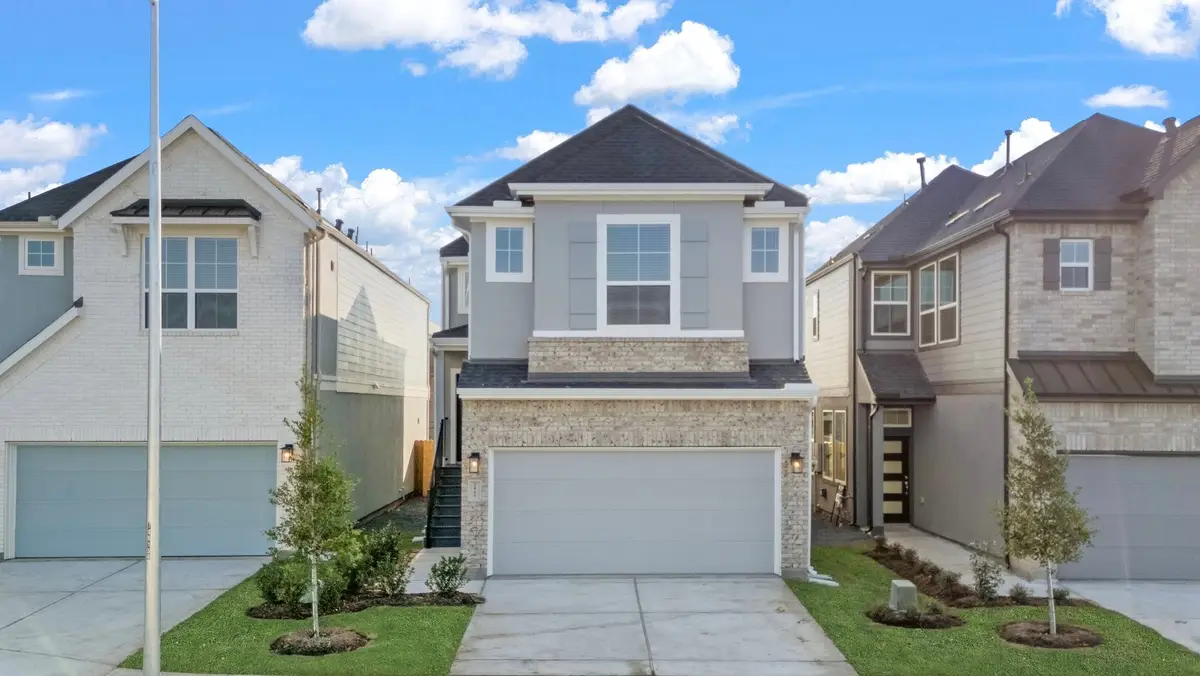
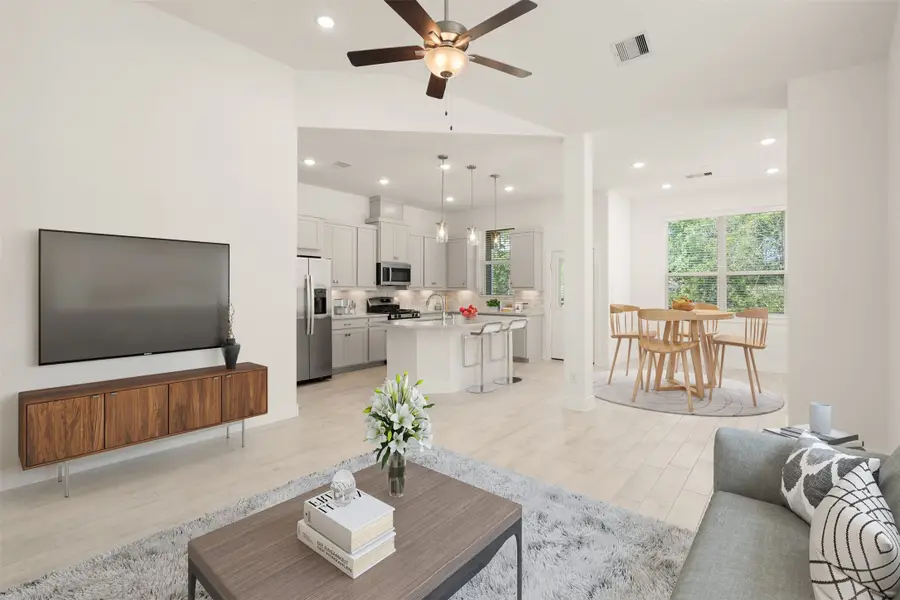

Listed by:katie craig
Office:chesmar homes
MLS#:14291657
Source:HARMLS
Price summary
- Price:$369,990
- Price per sq. ft.:$197.01
- Monthly HOA dues:$95.83
About this home
Stunning Margaux floorplan, an 1,878 sq. ft. 3-bedroom, 2.5-bathroom home designed for both comfort and style. Situated on a desirable corner lot, this thoughtfully crafted two-story home featured a unique split floor plan, perfect for modern living. The first floor has a spacious game room, two guest bedrooms, and a full guest bathroom, offering privacy and versatility. Upstairs, the main living area, powder bath, dining space, and gourmet kitchen shine with ample cabinet and countertop space, ideal for both everyday living and entertaining. The primary suite is also conveniently located on the second floor, providing a tranquil retreat. Enjoy the beauty of wood-look tile flooring throughout most of the home, adding warmth and durability. Towering 10-foot ceilings and oversized windows flood the space with natural light, creating a bright and airy atmosphere. Step outside to the rear-facing second-story balcony, the perfect spot to relax and take in the surroundings.
Contact an agent
Home facts
- Year built:2025
- Listing Id #:14291657
- Updated:August 17, 2025 at 07:14 AM
Rooms and interior
- Bedrooms:3
- Total bathrooms:3
- Full bathrooms:2
- Half bathrooms:1
- Living area:1,878 sq. ft.
Heating and cooling
- Cooling:Central Air, Electric
- Heating:Central, Gas
Structure and exterior
- Roof:Composition
- Year built:2025
- Building area:1,878 sq. ft.
Schools
- High school:STAFFORD HIGH SCHOOL
- Middle school:STAFFORD MIDDLE SCHOOL
- Elementary school:STAFFORD ELEMENTARY SCHOOL (STAFFORD MSD)
Utilities
- Sewer:Public Sewer
Finances and disclosures
- Price:$369,990
- Price per sq. ft.:$197.01
New listings near 2805 East Park Hill
- New
 $230,000Active2 beds 1 baths1,285 sq. ft.
$230,000Active2 beds 1 baths1,285 sq. ft.2203 Westwood Drive, Stafford, TX 77477
MLS# 90916479Listed by: REALM REAL ESTATE PROFESSIONALS - WEST HOUSTON - New
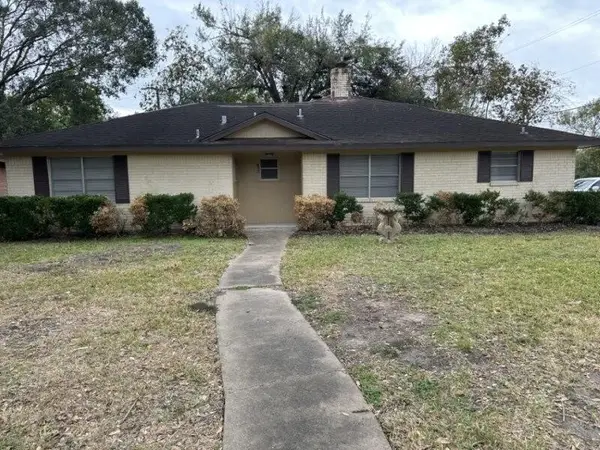 $220,000Active3 beds 2 baths1,352 sq. ft.
$220,000Active3 beds 2 baths1,352 sq. ft.803 Golf Court, Stafford, TX 77477
MLS# 76969050Listed by: EXCEL REALTY CO - Open Sun, 2 to 4pmNew
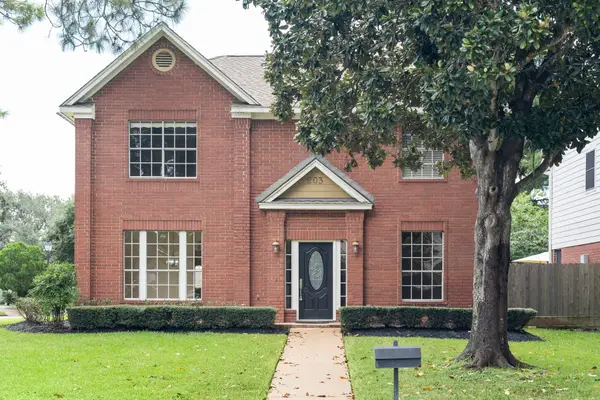 $368,000Active4 beds 3 baths2,520 sq. ft.
$368,000Active4 beds 3 baths2,520 sq. ft.203 Whitehall Place, Stafford, TX 77477
MLS# 13384349Listed by: KELLER WILLIAMS REALTY SOUTHWEST - New
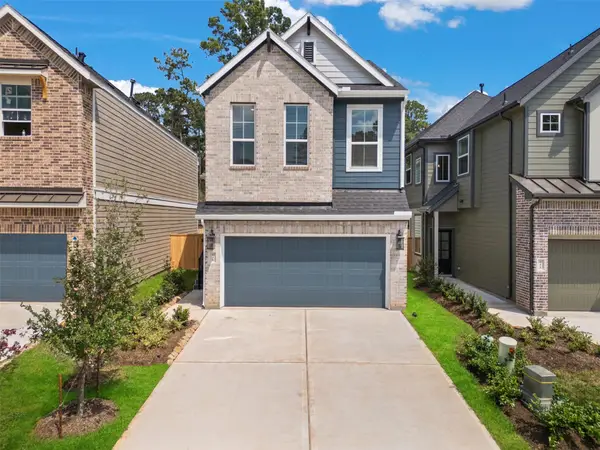 $369,990Active3 beds 3 baths1,878 sq. ft.
$369,990Active3 beds 3 baths1,878 sq. ft.2813 East Park Hill, Stafford, TX 77477
MLS# 69444783Listed by: CHESMAR HOMES - New
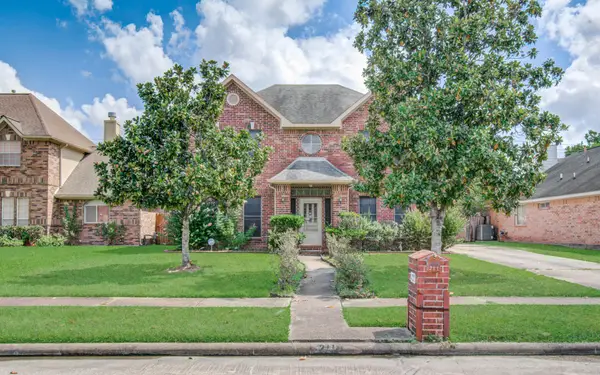 $325,000Active4 beds 3 baths2,592 sq. ft.
$325,000Active4 beds 3 baths2,592 sq. ft.211 Squires Bend, Stafford, TX 77477
MLS# 77365871Listed by: PROMPT REALTY & MORTGAGE, INC - New
 $265,000Active3 beds 2 baths1,469 sq. ft.
$265,000Active3 beds 2 baths1,469 sq. ft.438 Oakdale Drive, Stafford, TX 77477
MLS# 2091348Listed by: GREG BENNETT FINE PROPERTIES - New
 $300,000Active4 beds 3 baths2,642 sq. ft.
$300,000Active4 beds 3 baths2,642 sq. ft.2002 Westwood Drive, Stafford, TX 77477
MLS# 40454887Listed by: KELLER WILLIAMS PREMIER REALTY - New
 $299,000Active3 beds 2 baths1,632 sq. ft.
$299,000Active3 beds 2 baths1,632 sq. ft.11727 Scottsdale Drive, Stafford, TX 77477
MLS# 30960979Listed by: TEXAS FLAGSHIP PROPERTY SERVICE, INC. - New
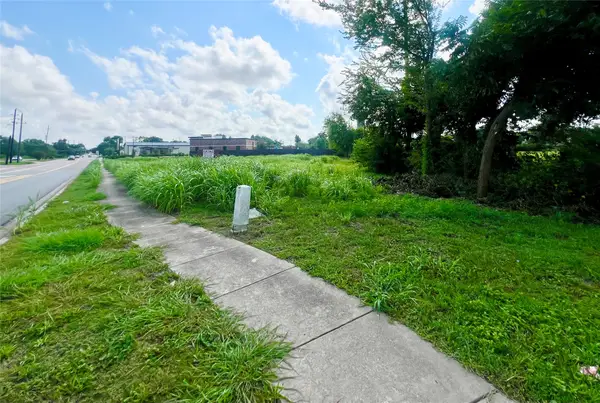 $500,000Active0.64 Acres
$500,000Active0.64 Acres2023 5th Street, Stafford, TX 77477
MLS# 15082852Listed by: ALPHA, REALTORS 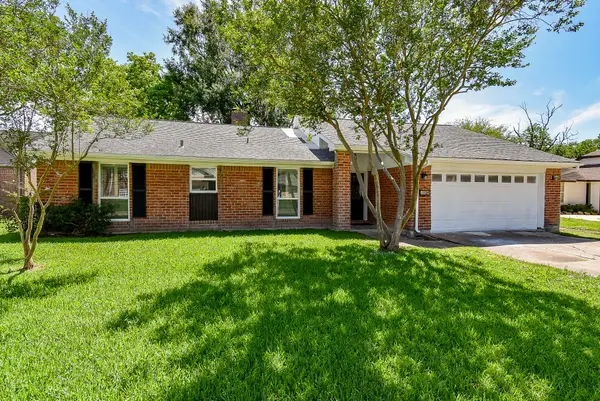 $275,000Active3 beds 2 baths1,521 sq. ft.
$275,000Active3 beds 2 baths1,521 sq. ft.154 Squires Bend, Stafford, TX 77477
MLS# 21158758Listed by: MIH REALTY, LLC
