3235 Country Club Boulevard, Stafford, TX 77477
Local realty services provided by:Better Homes and Gardens Real Estate Gary Greene
3235 Country Club Boulevard,Stafford, TX 77477
- 3 Beds
- 3 Baths
- - sq. ft.
- Single family
- Sold
Listed by: greg bennett
Office: greg bennett fine properties
MLS#:53632756
Source:HARMLS
Sorry, we are unable to map this address
Price summary
- Price:
- Monthly HOA dues:$54.17
About this home
Sugar Creek Country Club Community Custom! Pull up to this lovely stucco home with a circular drive, a Gated buzz-in entry. Expansive Family/Living area w/wet bar, fireplace, beamed ceilings, high placed arching windows provide light & privacy. High ceilings throughout! Open Kitchen to family and Breakfast room w/Modern cabinetry, Gas cooktop, Island with 2nd sink, Large Walk-In & Butlers Pantries, spaces for 2 refrigerators. Large Primary Bedroom w/backyard access. Bath w/His/Hers vanities, separate closets, whirlpool tub, built-ins, separate shower & flex room for Study or Exercise. Attached 2-3 car garage w/extra storage! Inside Utility room off garage serves as a mud room w/half bath, backyard access, storage, deep sink & passage to the Kitchen. Yard w/sprinkler system, side driveway 3 cars wide. There is a 2nd story via a full stairway, unfinished, roughed in, offers additional storage and opportunity to expand into two more rooms and full bath for an additional 500+ sqft.
Contact an agent
Home facts
- Year built:1994
- Listing ID #:53632756
- Updated:November 17, 2025 at 05:13 AM
Rooms and interior
- Bedrooms:3
- Total bathrooms:3
- Full bathrooms:2
- Half bathrooms:1
Heating and cooling
- Cooling:Central Air, Electric
- Heating:Central, Gas
Structure and exterior
- Roof:Composition
- Year built:1994
Schools
- High school:STAFFORD HIGH SCHOOL
- Middle school:STAFFORD MIDDLE SCHOOL
- Elementary school:STAFFORD ELEMENTARY SCHOOL (STAFFORD MSD)
Utilities
- Sewer:Public Sewer
Finances and disclosures
- Price:
New listings near 3235 Country Club Boulevard
- New
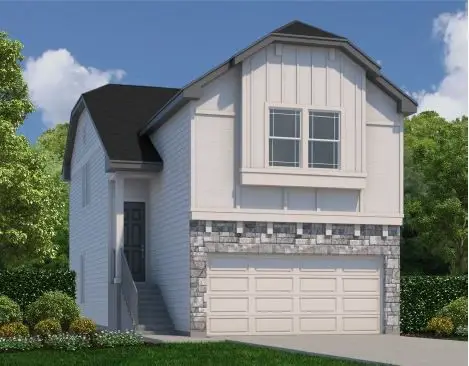 $364,900Active3 beds 3 baths1,672 sq. ft.
$364,900Active3 beds 3 baths1,672 sq. ft.2982 Park Hill Lane, Stafford, TX 77477
MLS# 783854Listed by: CENTURY COMMUNITIES - New
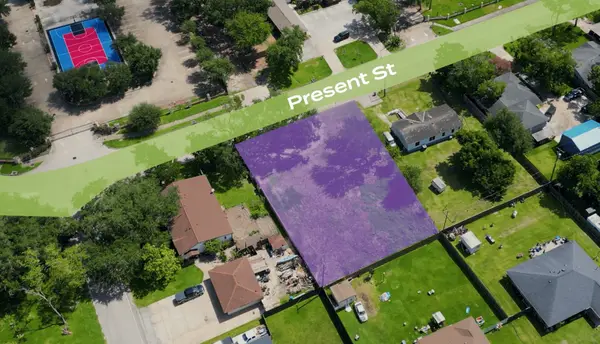 $215,000Active0.34 Acres
$215,000Active0.34 Acres306 Present Street, Stafford, TX 77477
MLS# 82770805Listed by: LAND & LUXE REALTY - New
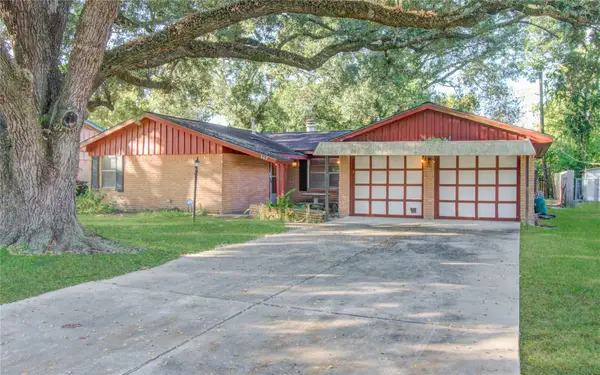 $159,900Active3 beds 2 baths1,289 sq. ft.
$159,900Active3 beds 2 baths1,289 sq. ft.807 Golf Court, Stafford, TX 77477
MLS# 73776115Listed by: APLOMB REAL ESTATE - New
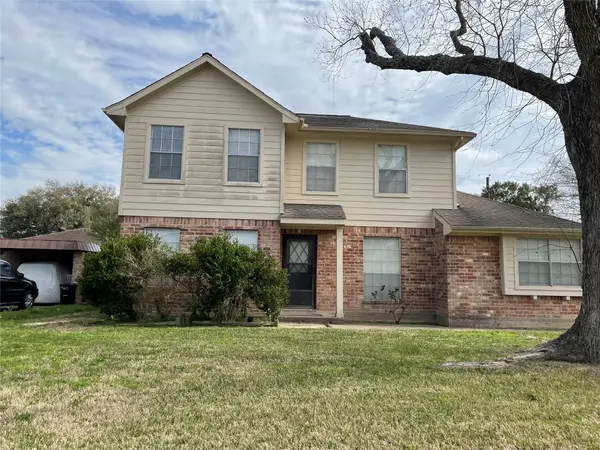 $325,000Active4 beds 2 baths2,228 sq. ft.
$325,000Active4 beds 2 baths2,228 sq. ft.13019 Frances Street, Stafford, TX 77477
MLS# 47650185Listed by: CAROL SOLINSKY, REALTOR-BROKER - New
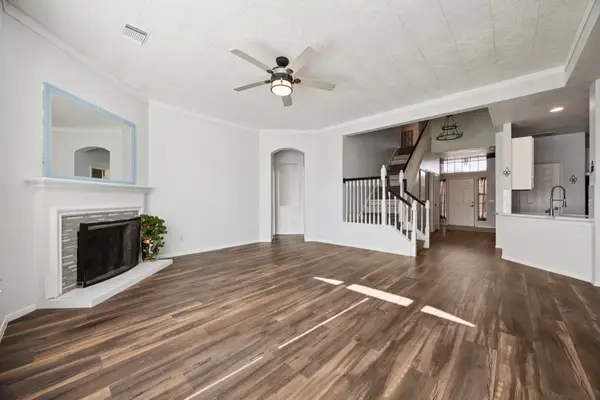 $399,000Active4 beds 3 baths2,463 sq. ft.
$399,000Active4 beds 3 baths2,463 sq. ft.12310 Robin Meadow Circle, Stafford, TX 77477
MLS# 19600475Listed by: DR. SEAN REALTY, LLC - New
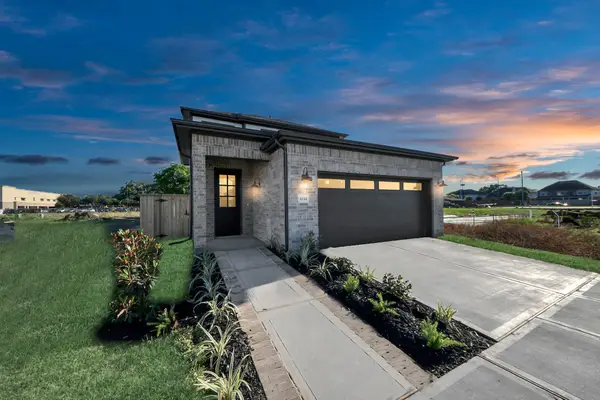 $454,999Active4 beds 4 baths2,200 sq. ft.
$454,999Active4 beds 4 baths2,200 sq. ft.4308 Avron Drive, Stafford, TX 77477
MLS# 36819147Listed by: RE/MAX FINE PROPERTIES - New
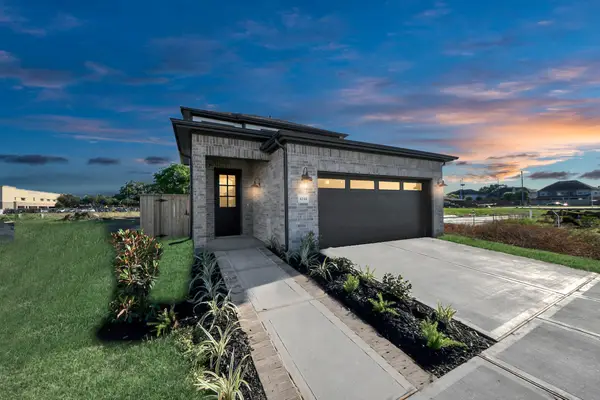 $449,999Active4 beds 4 baths2,200 sq. ft.
$449,999Active4 beds 4 baths2,200 sq. ft.4310 Avron Drive, Stafford, TX 77477
MLS# 49915719Listed by: RE/MAX FINE PROPERTIES - New
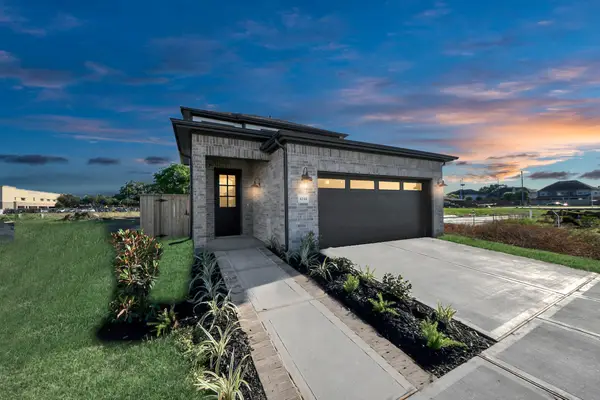 $444,999Active4 beds 4 baths2,200 sq. ft.
$444,999Active4 beds 4 baths2,200 sq. ft.4318 Avron Drive, Stafford, TX 77477
MLS# 56982109Listed by: RE/MAX FINE PROPERTIES - New
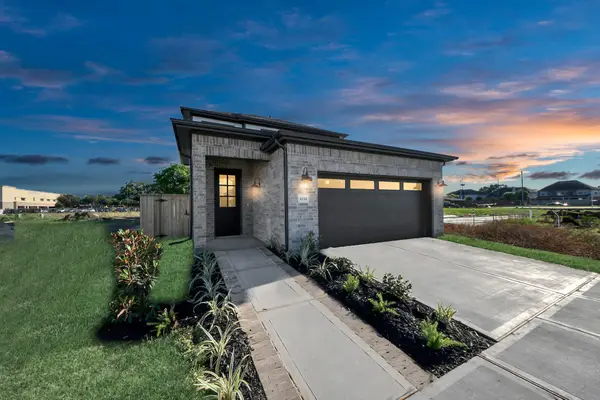 $439,999Active4 beds 4 baths2,200 sq. ft.
$439,999Active4 beds 4 baths2,200 sq. ft.4344 Avron Drive, Stafford, TX 77477
MLS# 5941292Listed by: RE/MAX FINE PROPERTIES - New
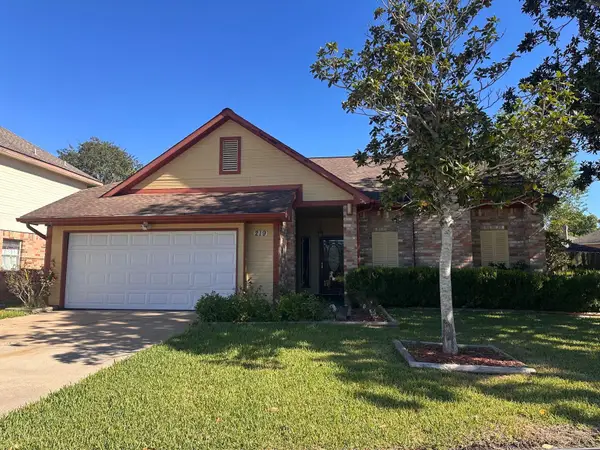 $234,900Active3 beds 2 baths1,602 sq. ft.
$234,900Active3 beds 2 baths1,602 sq. ft.219 Kings Court, Stafford, TX 77477
MLS# 15301263Listed by: PROMPT REALTY & MORTGAGE, INC
