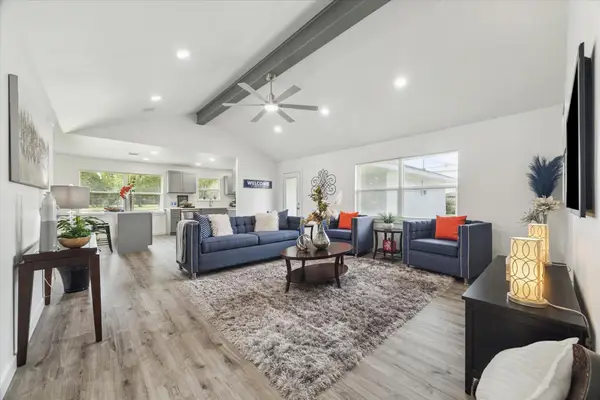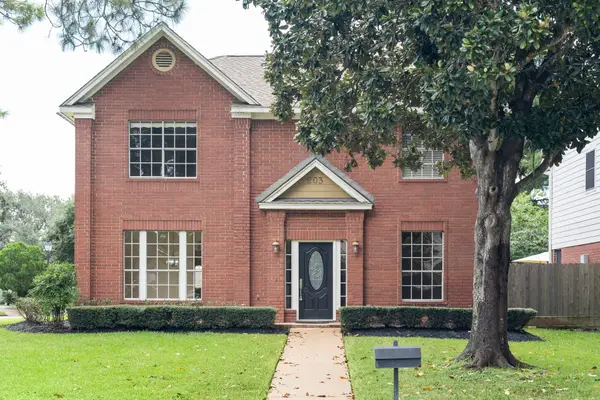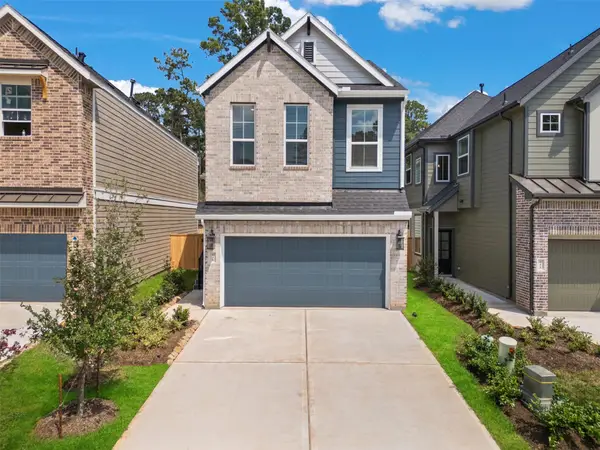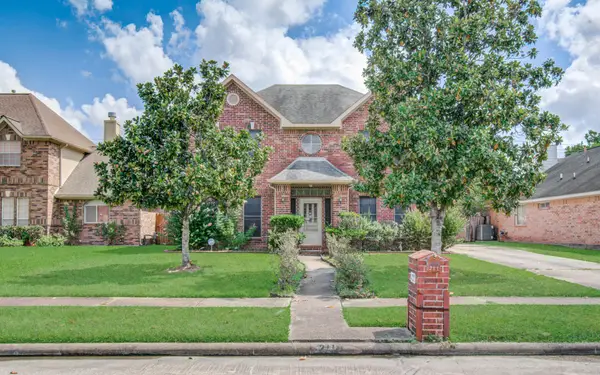638 Meadow Knoll Drive, Stafford, TX 77477
Local realty services provided by:Better Homes and Gardens Real Estate Hometown
638 Meadow Knoll Drive,Stafford, TX 77477
$311,200
- 4 Beds
- 3 Baths
- 2,638 sq. ft.
- Single family
- Active
Listed by:tenzesta smith
Office:keller williams houston central
MLS#:88871286
Source:HARMLS
Price summary
- Price:$311,200
- Price per sq. ft.:$117.97
- Monthly HOA dues:$21.67
About this home
638 Meadow Knoll Dr – Stafford. Purposefully updated & impeccably cared for by the original owner. This 2638-sf, 4-bed, 2.5-bath gem offers space, style, quality craftsmanship & plenty of updates. True hardwood floors throughout the main level & upstairs common area. The owner's retreat, located on the 1st floor, offers a spacious 400-sf, L-shaped primary bedroom with an exclusive living area and custom walk-in closet. Thoughtfully designed kitchen features site-built real wood cabinets, granite counters, a center island with pendant lighting, slide-in gas range with pot-filler, and recent tile floors. In addition to the formal living room & dining room, the family room showcases a 2-story stacked-stone gas fireplace and vaulted ceilings. A generous game room & 3 secondary bedrooms are upstairs. Major updates include roof & gutters (2023), HVAC (2021), furnace (2024), patio slab and fencing (2021). Low property taxes, 1.7% (2024). Zoned to Fort Bend Schools, this is a must-see!
Contact an agent
Home facts
- Year built:1999
- Listing ID #:88871286
- Updated:August 27, 2025 at 05:37 PM
Rooms and interior
- Bedrooms:4
- Total bathrooms:3
- Full bathrooms:2
- Half bathrooms:1
- Living area:2,638 sq. ft.
Heating and cooling
- Cooling:Central Air, Electric
- Heating:Central, Electric
Structure and exterior
- Roof:Composition
- Year built:1999
- Building area:2,638 sq. ft.
- Lot area:0.11 Acres
Schools
- High school:DULLES HIGH SCHOOL
- Middle school:DULLES MIDDLE SCHOOL
- Elementary school:DULLES ELEMENTARY SCHOOL
Utilities
- Sewer:Public Sewer
Finances and disclosures
- Price:$311,200
- Price per sq. ft.:$117.97
- Tax amount:$4,841 (2024)
New listings near 638 Meadow Knoll Drive
 $605,000Pending4 beds 4 baths2,200 sq. ft.
$605,000Pending4 beds 4 baths2,200 sq. ft.623 Winding Oaks, Stafford, TX 77477
MLS# 18514237Listed by: EXP REALTY LLC- New
 $289,000Active3 beds 2 baths1,649 sq. ft.
$289,000Active3 beds 2 baths1,649 sq. ft.803 Hackberry Street, Stafford, TX 77477
MLS# 62821528Listed by: EXP REALTY LLC - New
 $420,000Active4 beds 3 baths2,654 sq. ft.
$420,000Active4 beds 3 baths2,654 sq. ft.410 Annes Way, Stafford, TX 77477
MLS# 91952294Listed by: TEXAS SIGNATURE REALTY  $605,000Pending4 beds 4 baths2,315 sq. ft.
$605,000Pending4 beds 4 baths2,315 sq. ft.619 Winding Oaks, Stafford, TX 77477
MLS# 68675243Listed by: EXP REALTY LLC- New
 $80,000Active0.11 Acres
$80,000Active0.11 Acres2850 5th Street, Stafford, TX 77477
MLS# 75207971Listed by: FATHOM REALTY  $230,000Active2 beds 1 baths1,285 sq. ft.
$230,000Active2 beds 1 baths1,285 sq. ft.2203 Westwood Drive, Stafford, TX 77477
MLS# 90916479Listed by: REALM REAL ESTATE PROFESSIONALS - WEST HOUSTON $368,000Pending4 beds 3 baths2,520 sq. ft.
$368,000Pending4 beds 3 baths2,520 sq. ft.203 Whitehall Place, Stafford, TX 77477
MLS# 13384349Listed by: KELLER WILLIAMS REALTY SOUTHWEST $369,990Active3 beds 3 baths1,878 sq. ft.
$369,990Active3 beds 3 baths1,878 sq. ft.2813 East Park Hill, Stafford, TX 77477
MLS# 69444783Listed by: CHESMAR HOMES $325,000Active4 beds 3 baths2,592 sq. ft.
$325,000Active4 beds 3 baths2,592 sq. ft.211 Squires Bend, Stafford, TX 77477
MLS# 77365871Listed by: PROMPT REALTY & MORTGAGE, INC
