1118 Elk Ridge Drive, Stephenville, TX 76401
Local realty services provided by:Better Homes and Gardens Real Estate Lindsey Realty
Listed by: larinda ray254-968-5750
Office: larinda ray realty team
MLS#:21072447
Source:GDAR
Price summary
- Price:$425,000
- Price per sq. ft.:$189.31
About this home
Beautiful 2 story, 4 bed, 2.5 bath home in Elk Ridge Estates. Cozy home with open floor plan, foyer entry with staircase, soaring ceilings, freshly painted textured walls and large windows. City view in front and country view in back with oversized backyard and privacy fence against wooded lot with wildlife. Listen to the bullfrogs sitting on your covered back porch. 2 car garage with new garage door. Kitchen features granite counter tops, solid wood cabinets, rotating shelf pantry, stainless appliances, new microwave, dishwasher, garbage disposal. Spacious Living room has rock gas fireplace and room for entertaining. Master bed-bath downstairs. Vaulted ceilings, soaking tub, separate tile shower, his-her closets, double sinks. Upstairs has Full bathroom with soaking tub-shower combo. 3 large bedrooms with huge closets. Hallway views downstairs foyer with beautiful window light. 2 attic spaces. New ac system! Warm and beautiful! Welcome to your dream home!
Contact an agent
Home facts
- Year built:2010
- Listing ID #:21072447
- Added:103 day(s) ago
- Updated:January 11, 2026 at 12:46 PM
Rooms and interior
- Bedrooms:4
- Total bathrooms:3
- Full bathrooms:2
- Half bathrooms:1
- Living area:2,245 sq. ft.
Heating and cooling
- Cooling:Ceiling Fans, Central Air, Electric
- Heating:Central, Electric
Structure and exterior
- Roof:Composition
- Year built:2010
- Building area:2,245 sq. ft.
- Lot area:0.28 Acres
Schools
- High school:Stephenvil
- Elementary school:Central
Finances and disclosures
- Price:$425,000
- Price per sq. ft.:$189.31
- Tax amount:$4,989
New listings near 1118 Elk Ridge Drive
- New
 $164,900Active3 beds 2 baths1,009 sq. ft.
$164,900Active3 beds 2 baths1,009 sq. ft.955 N Stephen Avenue, Stephenville, TX 76401
MLS# 21148443Listed by: CLARK REAL ESTATE GROUP - New
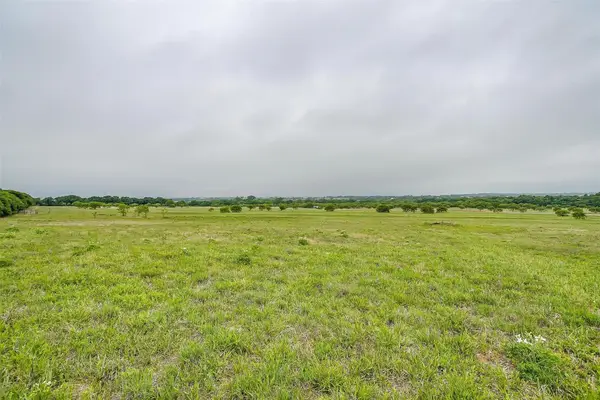 $300,000Active10.18 Acres
$300,000Active10.18 Acres7 Ava Lane, Stephenville, TX 76401
MLS# 21147546Listed by: LIGHT REALTY - New
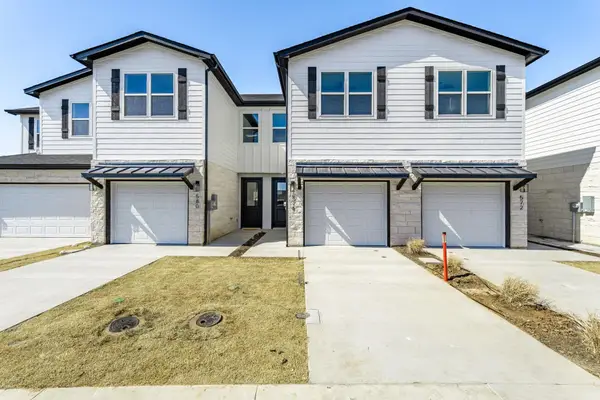 $315,000Active3 beds 3 baths1,490 sq. ft.
$315,000Active3 beds 3 baths1,490 sq. ft.597 Galt Drive, Stephenville, TX 76401
MLS# 21146856Listed by: CLARK REAL ESTATE GROUP - New
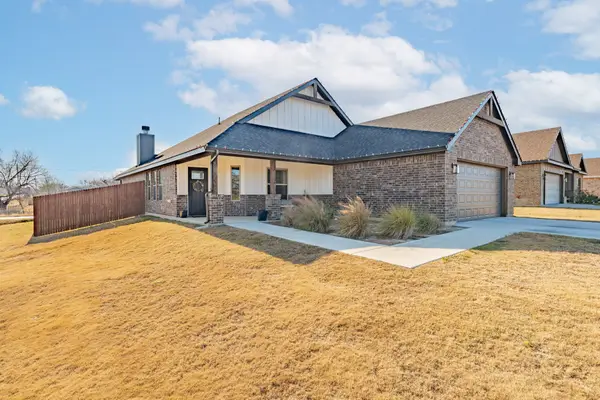 $429,000Active3 beds 2 baths1,813 sq. ft.
$429,000Active3 beds 2 baths1,813 sq. ft.100 Wiley Street, Stephenville, TX 76401
MLS# 21145441Listed by: KELLER WILLIAMS BRAZOS WEST - New
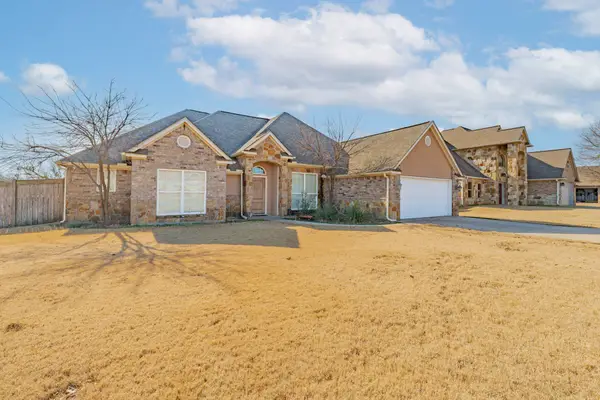 $425,000Active5 beds 3 baths2,148 sq. ft.
$425,000Active5 beds 3 baths2,148 sq. ft.1114 Elk Ridge Drive, Stephenville, TX 76401
MLS# 21145459Listed by: KELLER WILLIAMS BRAZOS WEST - New
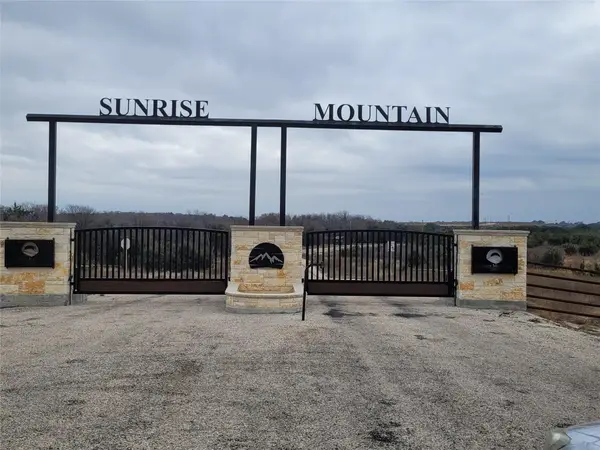 $185,000Active4.47 Acres
$185,000Active4.47 AcresTBD Adobe Hill Drive #Lots 75 & 76, Stephenville, TX 76401
MLS# 21108780Listed by: KELLER WILLIAMS BRAZOS WEST - New
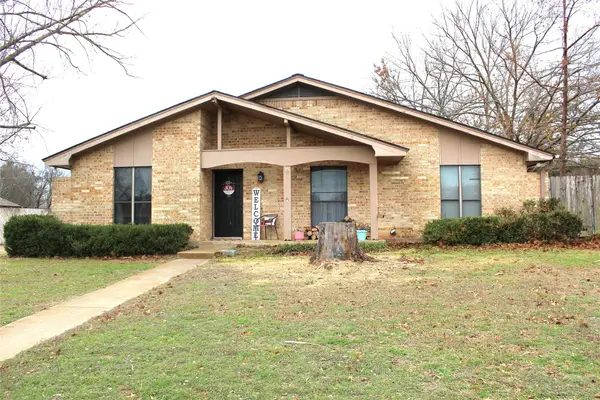 $375,000Active4 beds 3 baths2,594 sq. ft.
$375,000Active4 beds 3 baths2,594 sq. ft.708 Prairie Wind Boulevard, Stephenville, TX 76401
MLS# 21144344Listed by: LARINDA RAY REALTY TEAM - New
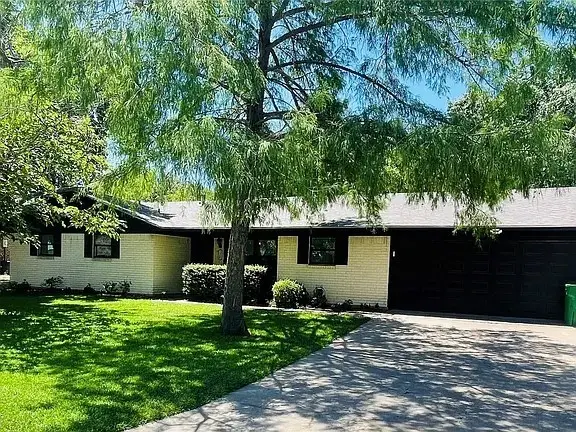 $299,900Active3 beds 2 baths1,432 sq. ft.
$299,900Active3 beds 2 baths1,432 sq. ft.1360 N Charlotte Avenue, Stephenville, TX 76401
MLS# 21144534Listed by: PREFERRED PROPERTIES OF TEXAS - New
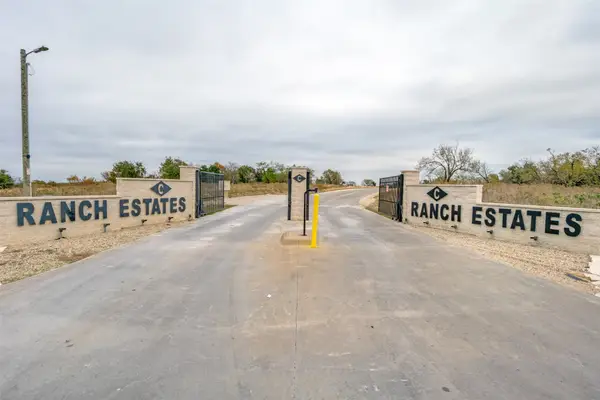 $159,000Active5.38 Acres
$159,000Active5.38 Acres870 Collier Ranch Road, Stephenville, TX 76401
MLS# 21144954Listed by: CITIWIDE ALLIANCE REALTY - New
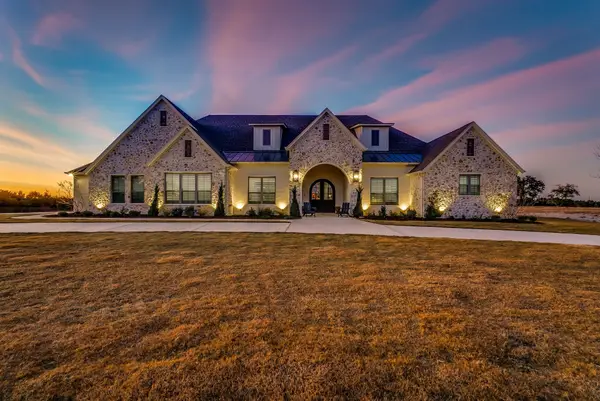 $1,950,000Active4 beds 4 baths4,642 sq. ft.
$1,950,000Active4 beds 4 baths4,642 sq. ft.7015 County Road 175, Stephenville, TX 76401
MLS# 21140977Listed by: CLARK REAL ESTATE GROUP
