6560 County Road 132, Stephenville, TX 76401
Local realty services provided by:Better Homes and Gardens Real Estate Edwards & Associates
Listed by: audie renee, john boyett(469) 583-6617
Office: keller williams brazos west
MLS#:20998889
Source:GDAR
Price summary
- Price:$730,000
- Price per sq. ft.:$333.49
About this home
This custom 4-bedroom, 2-bathroom ranch style home on 10+ ag-exempt acres offers space, comfort, and versatility. The open-concept living, dining, and kitchen areas are perfect for daily living and entertaining. Features include custom cabinetry, copper sinks throughout the entire home, a spacious main suite with a luxurious bathroom, and a dedicated office. Fiber internet is already installed in the home. The attached 2-car garage is fully insulated with water hookups. Outdoors, enjoy a fully fenced yard, 3 cross-fenced pastures, established fruit trees, and a cozy covered back porch. The property also includes a 40x50 shop wired with 110 and 220 amp power, multi-port pneumatic system throughout, as well as, 30 and 50 amp RV hookups. The 12 ft. roll-up bay doors and 14 ft. ceilings in the shop make it perfect for a hydraulic lift, recreational toys and all of your farm equipment. The water well includes a water softener and iron filtration system. The 40' shipping container, on site, also provides more storage. The level land is ideal for agriculture, livestock, or outdoor activities, with room for a horse barn and roping arena. Located close to US 281, you are just 20 minutes from Tarleton State University and downtown Stephenville, and only an hour to Dickies Arena in Fort Worth.
The seller is managing the offer process through FinalOffer.com. All offers must be submitted directly on the platform. Quickly search the property address and click the Make an Offer button to follow the prompts and submit your offer in minutes. A step-by-step guide is available in the disclosure section. The Final Offer concierge team will reach out to you directly, or you can call them at 617-639-1912 for US. Note: The seller reserves the right to add a Final Offer button at any time, which will secure the property at the specified price and terms. You can also save the property to receive real-time offer alerts.
Contact an agent
Home facts
- Year built:2022
- Listing ID #:20998889
- Added:154 day(s) ago
- Updated:December 14, 2025 at 12:43 PM
Rooms and interior
- Bedrooms:4
- Total bathrooms:2
- Full bathrooms:2
- Living area:2,189 sq. ft.
Heating and cooling
- Cooling:Ceiling Fans, Central Air
- Heating:Central
Structure and exterior
- Roof:Composition
- Year built:2022
- Building area:2,189 sq. ft.
- Lot area:10.09 Acres
Schools
- High school:Morgan Mill
- Middle school:Morgan Mill
- Elementary school:Morgan Mill
Finances and disclosures
- Price:$730,000
- Price per sq. ft.:$333.49
- Tax amount:$4,849
New listings near 6560 County Road 132
- New
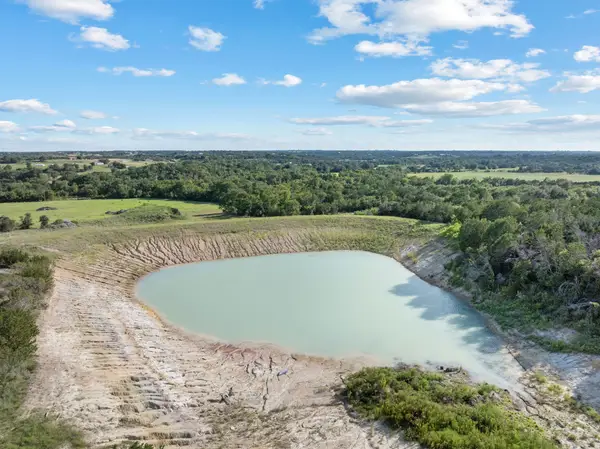 $3,399,999Active385.61 Acres
$3,399,999Active385.61 Acres5410 Buffalo Ridge Drive #L, Stephenville, TX 76401
MLS# 21132340Listed by: TRINITY GROUP REALTY - New
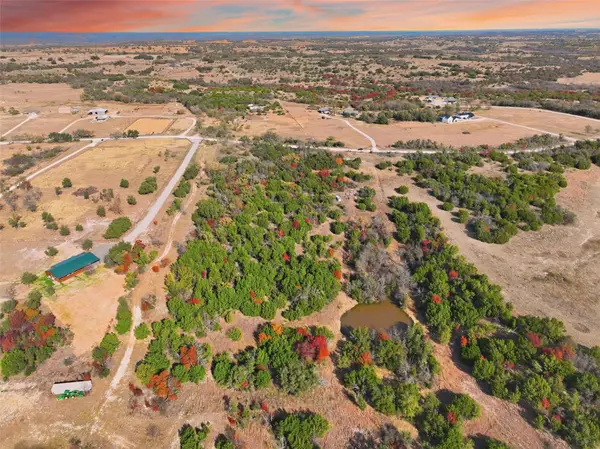 $200,000Active10.07 Acres
$200,000Active10.07 Acres6085 County Road 132, Stephenville, TX 76401
MLS# 21131202Listed by: REALTY OF AMERICA, LLC - New
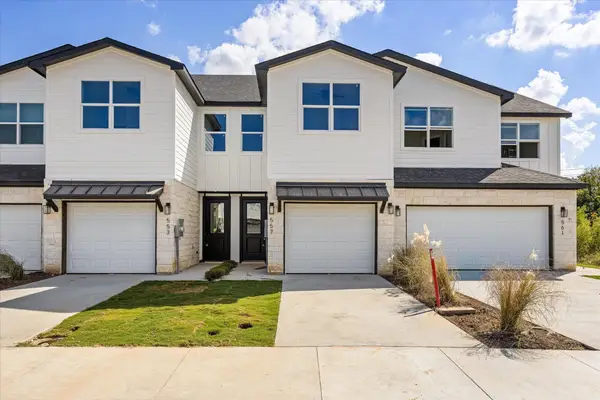 $369,000Active3 beds 4 baths1,917 sq. ft.
$369,000Active3 beds 4 baths1,917 sq. ft.581 Galt Drive, Stephenville, TX 76401
MLS# 21131690Listed by: CLARK REAL ESTATE GROUP - New
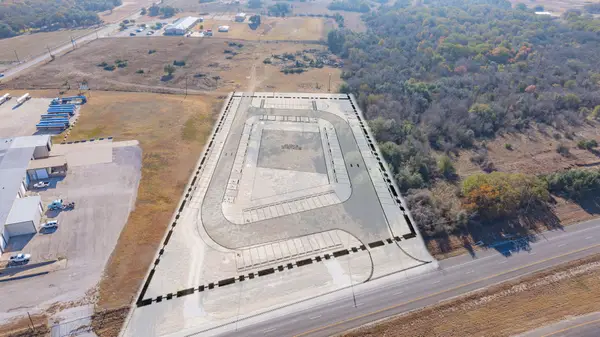 $1,595,000Active2 Acres
$1,595,000Active2 Acres3130 W Washington Street, Stephenville, TX 76401
MLS# 21130629Listed by: KELLER WILLIAMS BRAZOS WEST - New
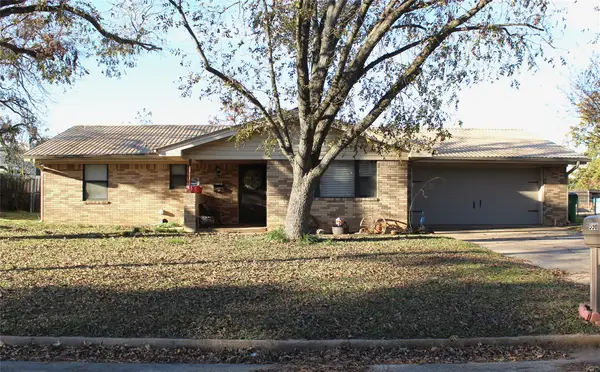 $270,000Active3 beds 2 baths1,732 sq. ft.
$270,000Active3 beds 2 baths1,732 sq. ft.550 N Charlotte Avenue, Stephenville, TX 76401
MLS# 21129830Listed by: LARINDA RAY REALTY TEAM - New
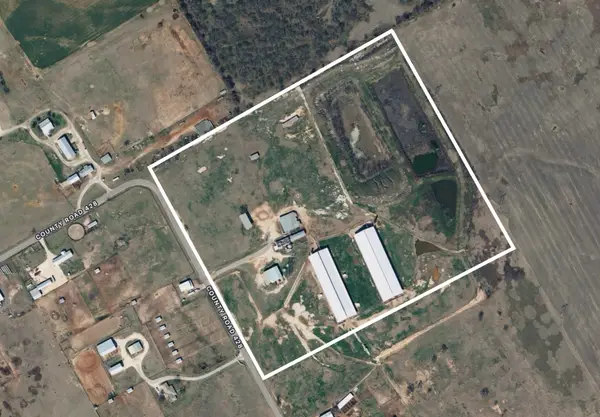 $1,285,000Active35.36 Acres
$1,285,000Active35.36 Acres3388 County Road 428, Stephenville, TX 76401
MLS# 21128144Listed by: RE/MAX ELEVATED REALTY - New
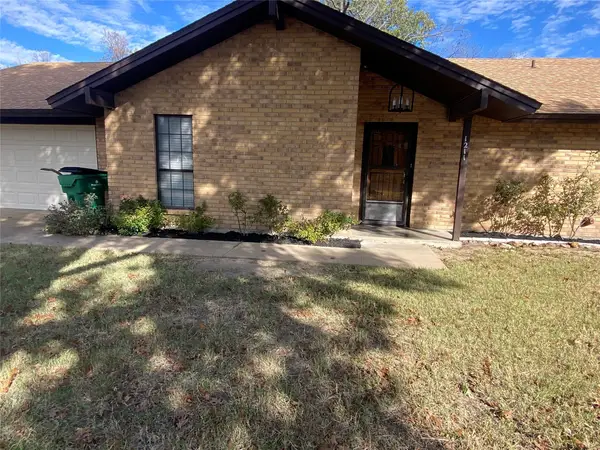 $295,000Active3 beds 2 baths1,685 sq. ft.
$295,000Active3 beds 2 baths1,685 sq. ft.1211 Mockingbird Street, Stephenville, TX 76401
MLS# 21128150Listed by: SOURCE 1 REAL ESTATE - MINERAL WELLS - New
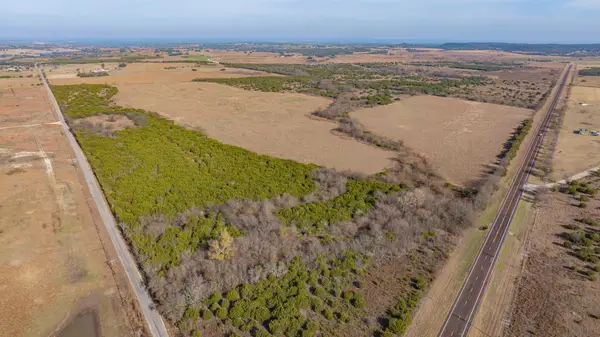 $2,218,220Active147.98 Acres
$2,218,220Active147.98 AcresTBD Tx-220, Stephenville, TX 76401
MLS# 21124849Listed by: J.J. HAMPTON REALTY - New
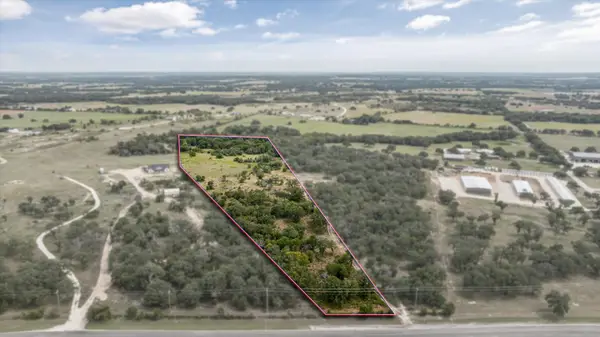 $310,000Active10.8 Acres
$310,000Active10.8 Acres10015 Tract 1 S Us-377, Stephenville, TX 76401
MLS# 21126021Listed by: EBBY HALLIDAY REALTORS - New
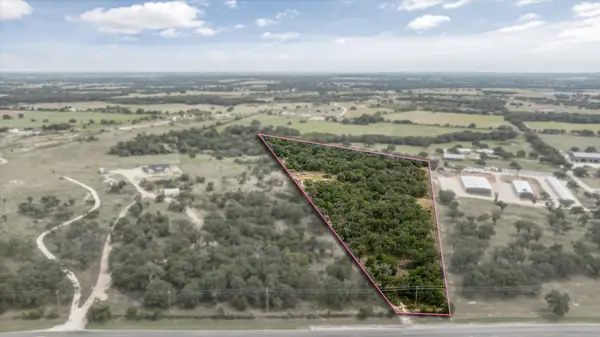 $329,900Active10.8 Acres
$329,900Active10.8 Acres10015 Tract 2 S Us-377, Stephenville, TX 76401
MLS# 21126025Listed by: EBBY HALLIDAY REALTORS
