915 Timber Creek Drive, Stephenville, TX 76401
Local realty services provided by:Better Homes and Gardens Real Estate Senter, REALTORS(R)
Listed by: ronda melton
Office: melton real estate group inc
MLS#:21065118
Source:GDAR
Price summary
- Price:$1,375,000
- Price per sq. ft.:$297.3
About this home
Custom-built luxury home showcases timeless craftsmanship and refined living in the sought-after Timber Creek Estates in Stephenville, Texas. Double iron entry doors open to a light-filled interior with soaring ceilings, hand-scraped hardwood floors, and beautiful views of the pool and backyard. With 4 bedrooms and 3.5 bathrooms, this home offers more than enough space to live or welcome guests. The primary suite is a romantic sanctuary, featuring dual walk-in closets, separate vanities, travertine flooring, a deep jetted tub, and a spa-inspired glass shower with dual showerheads. Two additional bedrooms share a bathroom with separate vanities, while the upstairs offers a private bedroom, full bath, living area, and a versatile landing with a door entry to reinforced attic storage. The chef’s kitchen features stainless steel KitchenAid appliances, ice maker, granite surfaces, and opens to a breakfast nook overlooking the sparkling pool. A formal dining room and office - possible 5th bedroom - provide flexible spaces for entertaining and work. Outdoors, enjoy a resort-style backyard: chlorine pool with waterfalls, hot tub, outdoor kitchen, shower, bathroom, and fireplace which works as gas or wood-burning. The pool house offers central air and heat and its own water heater and septic – perfectly planned for a future separate living quarters. Set on 2 acres of fully irrigated Tiff Tuff Bermuda grass, the property is enclosed by a custom privacy fence; and features a 3HP variable-speed water well pump, highly-rated fiberglass asphalt luxury shingle, and outdoor sound system. From celebrating life's moments together to peaceful evenings by the fire or pool, this property blends elegance, comfort, and amenities for a one-of-kind place to call home. Construction completed in 2016. Ask agent about the full amenities list, architectural plans, and foundation engineering plans.
Contact an agent
Home facts
- Year built:2015
- Listing ID #:21065118
- Added:145 day(s) ago
- Updated:February 15, 2026 at 12:41 PM
Rooms and interior
- Bedrooms:4
- Total bathrooms:4
- Full bathrooms:3
- Half bathrooms:1
- Living area:4,625 sq. ft.
Heating and cooling
- Cooling:Ceiling Fans, Central Air, Electric
- Heating:Central, Electric, Fireplaces
Structure and exterior
- Year built:2015
- Building area:4,625 sq. ft.
- Lot area:2.06 Acres
Schools
- High school:Stephenvil
- Elementary school:Central
Utilities
- Water:Well
Finances and disclosures
- Price:$1,375,000
- Price per sq. ft.:$297.3
- Tax amount:$13,389
New listings near 915 Timber Creek Drive
- New
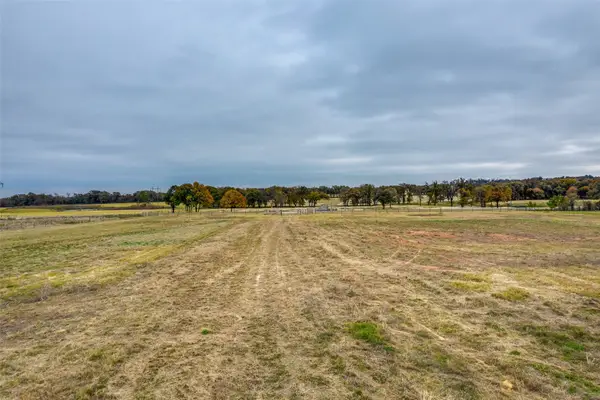 $159,400Active4 Acres
$159,400Active4 Acres15020 Farm To Market 3025, Stephenville, TX 76446
MLS# 21179302Listed by: CITIWIDE ALLIANCE REALTY - New
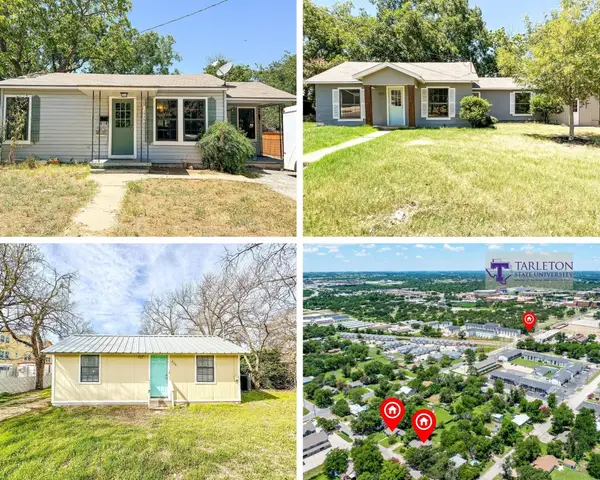 $650,000Active9 beds 3 baths3,580 sq. ft.
$650,000Active9 beds 3 baths3,580 sq. ft.1425, 1435, 420 Groesbeck & Lillian, Stephenville, TX 76401
MLS# 21174858Listed by: EBBY HALLIDAY REALTORS - New
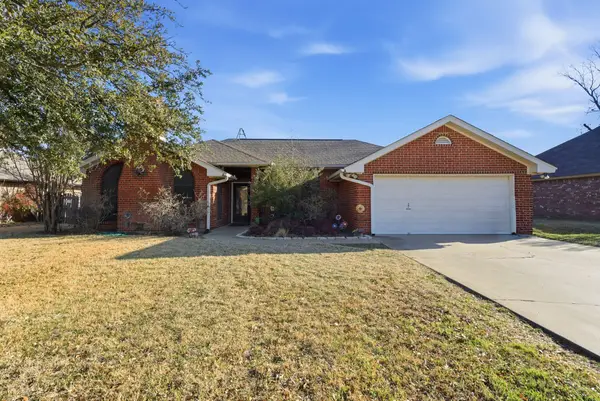 $315,000Active3 beds 2 baths1,596 sq. ft.
$315,000Active3 beds 2 baths1,596 sq. ft.1461 Oakwood Drive, Stephenville, TX 76401
MLS# 21175048Listed by: EBBY HALLIDAY REALTORS - New
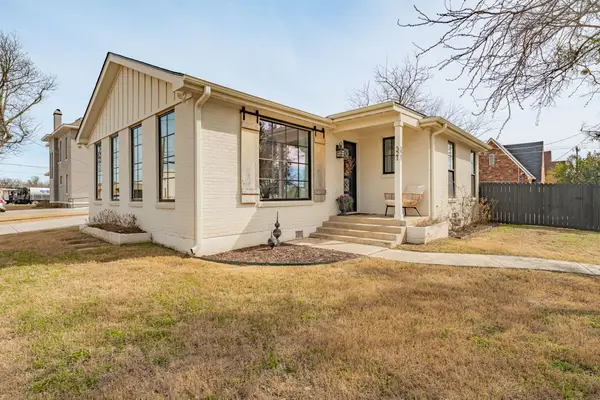 $499,900Active2 beds 1 baths1,310 sq. ft.
$499,900Active2 beds 1 baths1,310 sq. ft.321 S Columbia Street, Stephenville, TX 76401
MLS# 21176181Listed by: J.J. HAMPTON REALTY - New
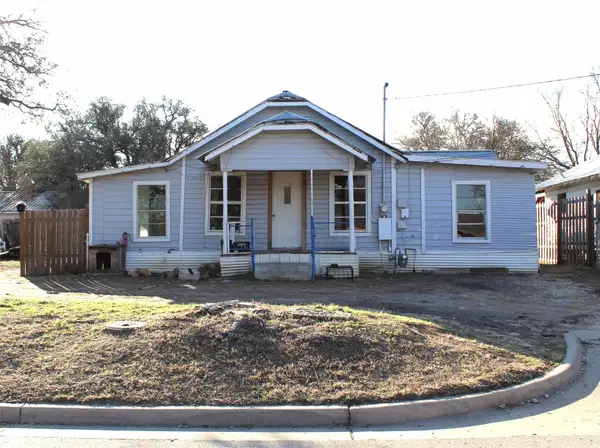 $70,000Active3 beds 1 baths1,123 sq. ft.
$70,000Active3 beds 1 baths1,123 sq. ft.1130 W Hyman Street, Stephenville, TX 76401
MLS# 21177035Listed by: LARINDA RAY REALTY TEAM - New
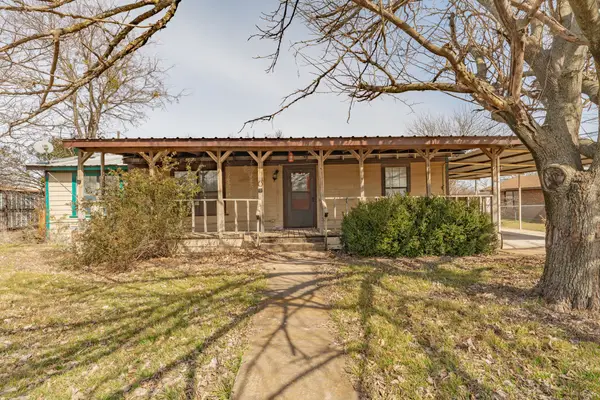 $137,000Active3 beds 2 baths1,715 sq. ft.
$137,000Active3 beds 2 baths1,715 sq. ft.1635 College Farm Road, Stephenville, TX 76401
MLS# 21176273Listed by: J.J. HAMPTON REALTY - New
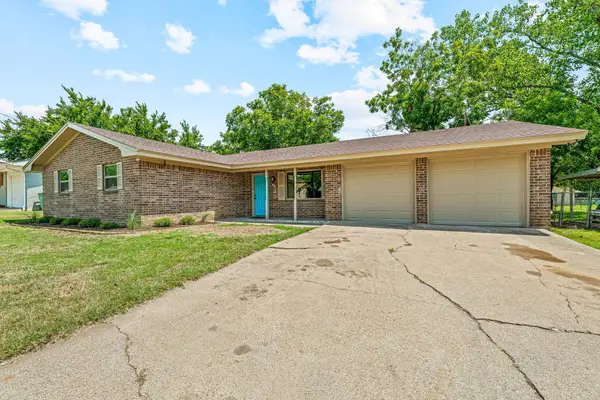 $325,000Active3 beds 2 baths1,547 sq. ft.
$325,000Active3 beds 2 baths1,547 sq. ft.130 Omaha, Stephenville, TX 76401
MLS# 21176485Listed by: J.J. HAMPTON REALTY - New
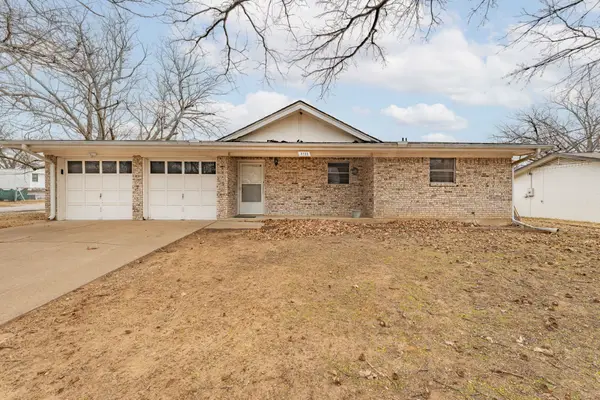 $235,000Active3 beds 2 baths1,240 sq. ft.
$235,000Active3 beds 2 baths1,240 sq. ft.1211 W Cage Street, Stephenville, TX 76401
MLS# 21172003Listed by: EBBY HALLIDAY REALTORS - New
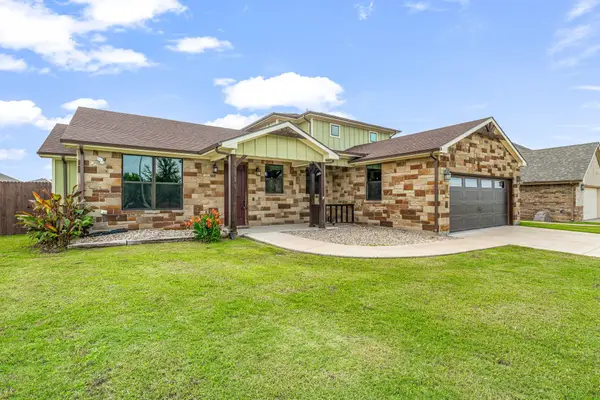 $543,000Active4 beds 4 baths2,803 sq. ft.
$543,000Active4 beds 4 baths2,803 sq. ft.130 Elk Cove, Stephenville, TX 76401
MLS# 21174648Listed by: KELLER WILLIAMS BRAZOS WEST - New
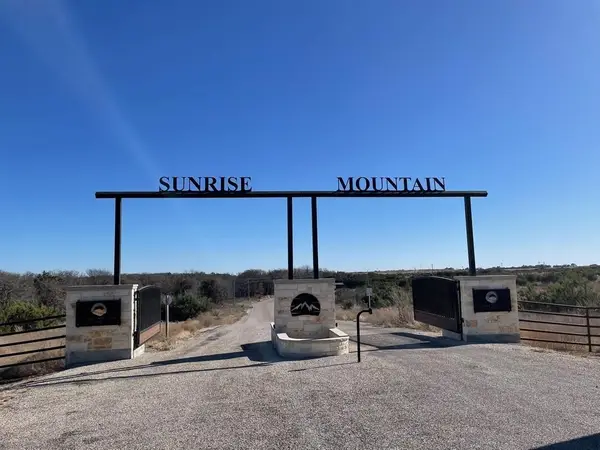 $100,000Active3.69 Acres
$100,000Active3.69 AcresLot 40 Outpost Drive, Stephenville, TX 76401
MLS# 21170547Listed by: KELLER WILLIAMS BRAZOS WEST

