7033 Hells Gate Loop, Strawn, TX 76475
Local realty services provided by:Better Homes and Gardens Real Estate Lindsey Realty

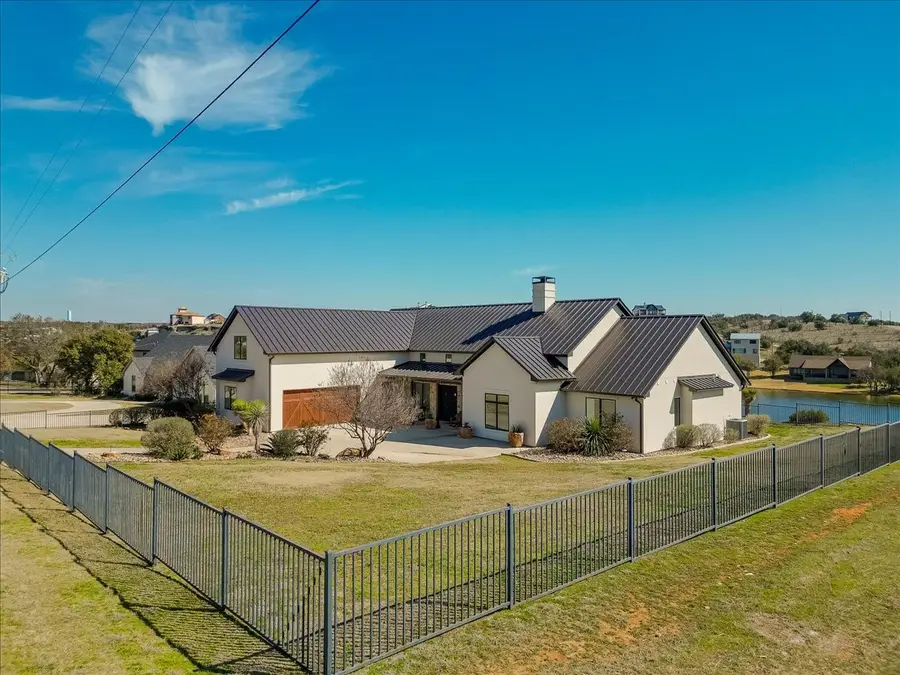
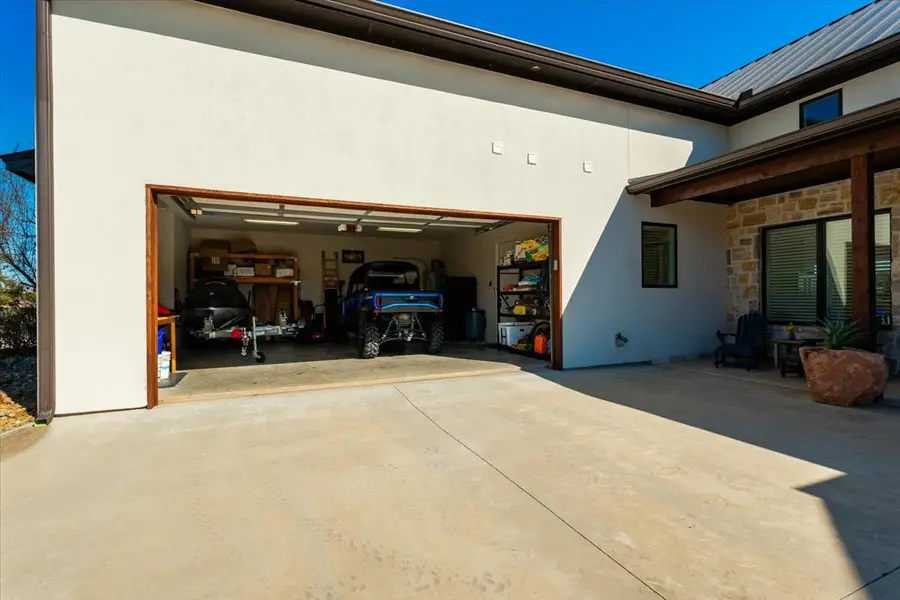
Listed by:michael powell(940) 328-2677
Office:mike powell real estate
MLS#:20838859
Source:GDAR
Price summary
- Price:$1,999,000
- Price per sq. ft.:$553.43
- Monthly HOA dues:$83.33
About this home
Here ya go. This is a great floor plan. It's one of my favorites that I have seen. Nice open concept kitchen, dining, living. Vaulted ceilings, fireplace, kitchen island allowing for bar stool seating, dining room with lake view, spacious living room. Very functionable kitchen allowing you to prepare holiday type meals. Game room also has a nice bar area. Four Bedrooms, each bedroom having its own private bathroom. Upstairs Huge Bunkroom with three built-in bunks and an extra bed and living area. Big Oversized garage for all the lake toys. Covered lakeside patio, extra large patio with swimming pool & hot tub. Very nice view of the inside of Hell's Gate Cove. House faces to the east giving you some sun relief in the evenings during the hot summer days. Deeded Lakefront half acre Lot located inside of the Hell's Gate Cove. Sportsman's World is the home of Hell's Gate. Bluff Creek Marina is located here. Amenities include, 4200 foot airport runway, pavilion with swimming pool, covered patio area and tennis courts, horse stable facilities with grazing grounds. PK General Store is located on Hwy 16 at the front entrance to Sportsman's World. Gas, convenience store and weekend music entertainment. Sportsman's World is one of PK's finest subdivisions.
Contact an agent
Home facts
- Year built:2016
- Listing Id #:20838859
- Added:188 day(s) ago
- Updated:August 09, 2025 at 07:12 AM
Rooms and interior
- Bedrooms:5
- Total bathrooms:5
- Full bathrooms:5
- Living area:3,612 sq. ft.
Heating and cooling
- Cooling:Electric
- Heating:Electric
Structure and exterior
- Roof:Metal
- Year built:2016
- Building area:3,612 sq. ft.
- Lot area:0.53 Acres
Schools
- High school:Mineral Wells
- Middle school:Palo Pinto
- Elementary school:Palo Pinto
Finances and disclosures
- Price:$1,999,000
- Price per sq. ft.:$553.43
- Tax amount:$16,862
New listings near 7033 Hells Gate Loop
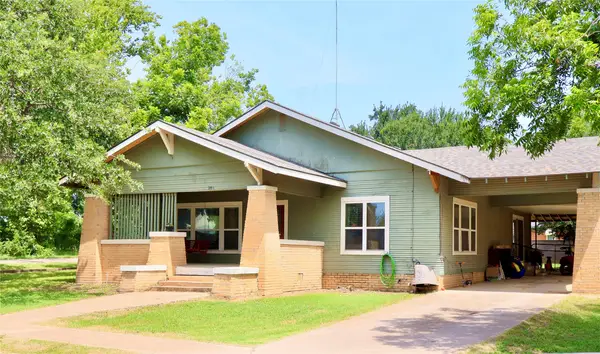 $235,000Active2 beds 1 baths2,150 sq. ft.
$235,000Active2 beds 1 baths2,150 sq. ft.203 E Bennett Street, Strawn, TX 76475
MLS# 21005101Listed by: NEXTHOME PROPERTYLINK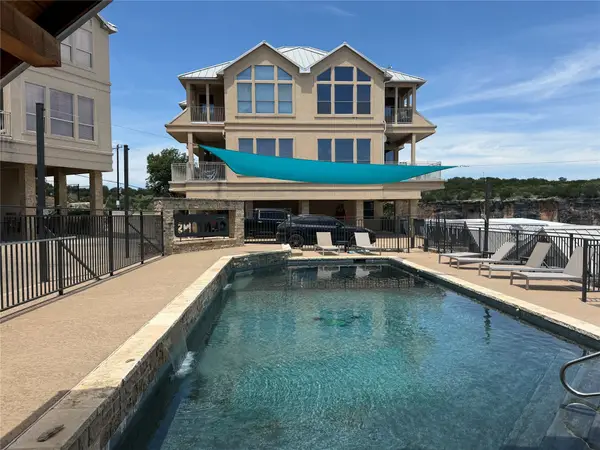 $650,000Active4 beds 4 baths2,309 sq. ft.
$650,000Active4 beds 4 baths2,309 sq. ft.3003 Upcreek Alley #18, Strawn, TX 76475
MLS# 21002773Listed by: MIKE POWELL REAL ESTATE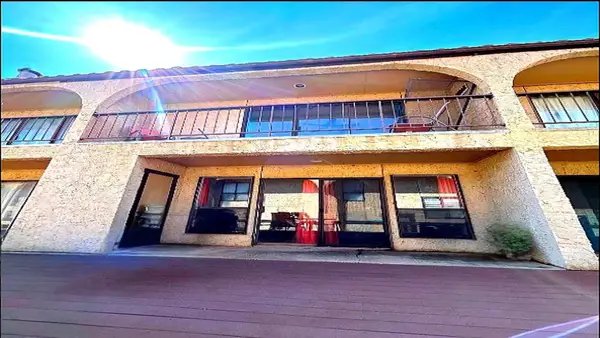 $189,900Active3 beds 3 baths1,260 sq. ft.
$189,900Active3 beds 3 baths1,260 sq. ft.3125 Hells Gate Loop #29, Strawn, TX 76475
MLS# 21186543Listed by: BEYCOME BROKERAGE REALTY, LLC $1,699,000Active3 beds 2 baths2,000 sq. ft.
$1,699,000Active3 beds 2 baths2,000 sq. ft.7060 Hells Gate Loop, Strawn, TX 76475
MLS# 20998769Listed by: WEATHERBEE REAL ESTATE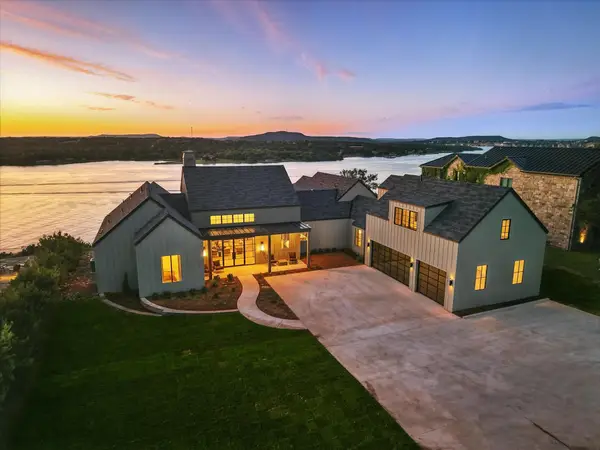 $3,575,000Active5 beds 6 baths4,486 sq. ft.
$3,575,000Active5 beds 6 baths4,486 sq. ft.6037 Hells Gate Loop, Strawn, TX 76475
MLS# 20997103Listed by: SMART REALTY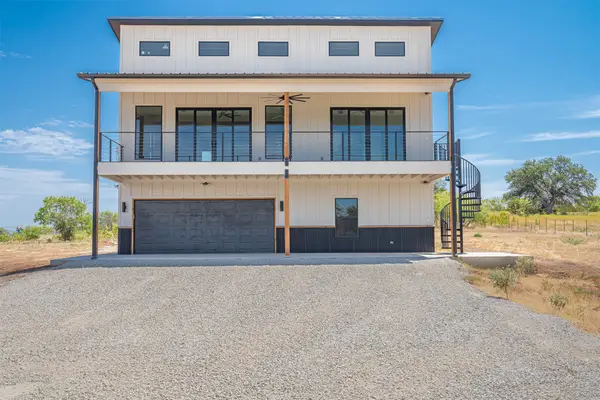 $750,000Active4 beds 4 baths2,684 sq. ft.
$750,000Active4 beds 4 baths2,684 sq. ft.4064 Hells Gate Loop, Strawn, TX 76475
MLS# 20989771Listed by: UNREAL ESTATE BROKERAGE LLC $328,000Active2 beds 2 baths1,134 sq. ft.
$328,000Active2 beds 2 baths1,134 sq. ft.3033 Hells Gate Loop #D101, Strawn, TX 76475
MLS# 20977076Listed by: RE/MAX FOUR CORNERS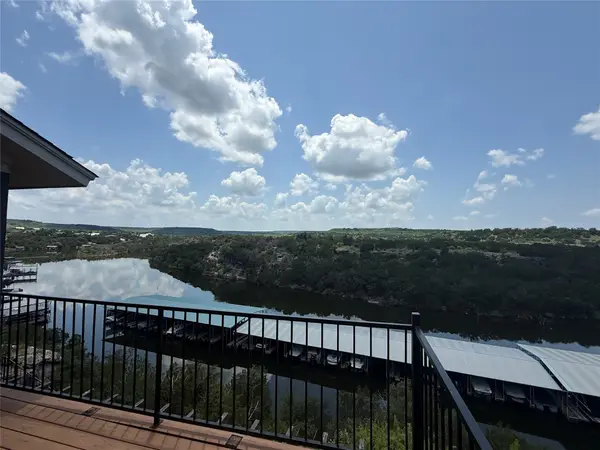 $329,900Active2 beds 2 baths1,302 sq. ft.
$329,900Active2 beds 2 baths1,302 sq. ft.3033 Hells Gate Lp #D204, Strawn, TX 76475
MLS# 20995606Listed by: COPPER CREEK REALTY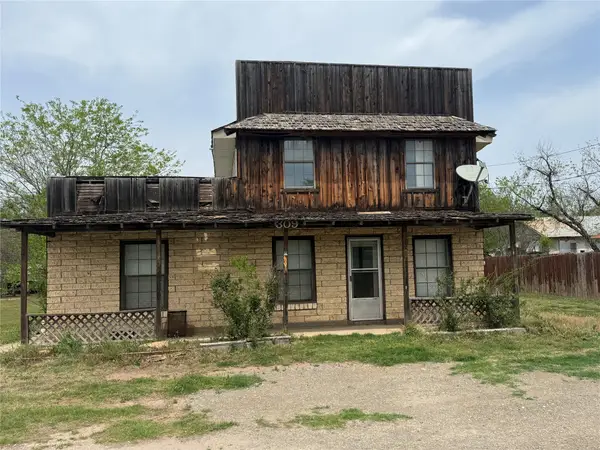 $79,000Active4 beds 2 baths2,766 sq. ft.
$79,000Active4 beds 2 baths2,766 sq. ft.309 E Housley Street, Strawn, TX 76475
MLS# 20961003Listed by: 4D REAL ESTATE GROUP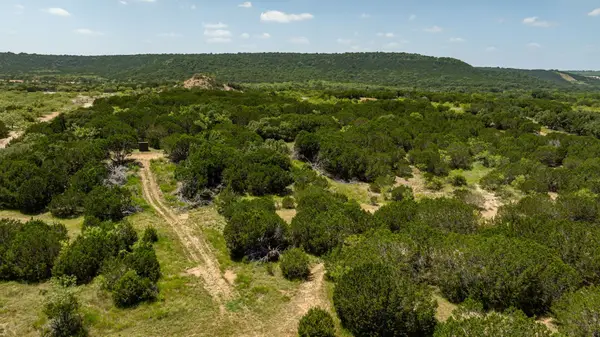 $299,900Active19 Acres
$299,900Active19 Acres1473 Highway 16 S, Strawn, TX 76475
MLS# 20955635Listed by: KELLER WILLIAMS HERITAGE WEST
