7033 W Hells Gate Drive, Strawn, TX 76475
Local realty services provided by:Better Homes and Gardens Real Estate Senter, REALTORS(R)
Listed by:michael powell(940) 328-2677
Office:mike powell real estate
MLS#:20908451
Source:GDAR
Price summary
- Price:$2,350,000
- Price per sq. ft.:$1,027.55
- Monthly HOA dues:$83.33
About this home
BEACHFRONT inside Hell's Gate. Here you go folks. Gentle Sloping Beachfront with a view of Hell's Gate. No rocky shoreline. Perfect set up for grandkids. Ankle deep with a gentle slop out to deeper water. One of the few Possum Kingdom Locations inside of Hell's Gate with a beach or non rocky shoreline. Beach your boat or sea-doo's while you enjoy the weekend out here at the lake. Run around bare footed on the nice large grassy yard between Lake house and the beach. Or you can sit on the nice lakeside covered patio, in the shade, watching all the kiddo's playing and enjoying the lake. The covered lakeside patio includes a built in grill to produce that wonderful aroma to draw everyone back inside from the lake for dinner time. Once inside, the home features four bedrooms, three bathrooms, picture glass windows that allows the lake view to penetrate the entire living area. The living area has a nice vaulted ceiling and plenty of room for the family to hang out in. There won't be any cellphones at the dinner table because everyone will be discussing all of the daily activities that took place today and everyone is looking out the lakeside windows next to the dining table enjoy the lake view and the view of Hell's Gate itself. The kitchen has a nice size island that allows for additional seating during feeding time. The Chef of the family will be included in all family activities with this open concept floorplan. Extra large lakeside Master Bedroom with plenty of windows that allow the lake view to flow in. Guest Bedroom has it's own bathroom. The two split guest bedrooms share a bathroom between them. The property is gated at the road with an electric gate leading down a concrete driveway to the attached garage or the one sided Porte co-Chere to allow you to drop off all your lake items in rainy weather. Lot of families have lake houses but very few have what this place offers. Come make family lake memories here and lake kids are always better than other kids.
Contact an agent
Home facts
- Year built:2011
- Listing ID #:20908451
- Added:167 day(s) ago
- Updated:October 03, 2025 at 11:43 AM
Rooms and interior
- Bedrooms:4
- Total bathrooms:3
- Full bathrooms:3
- Living area:2,287 sq. ft.
Heating and cooling
- Cooling:Central Air
- Heating:Propane
Structure and exterior
- Roof:Composition
- Year built:2011
- Building area:2,287 sq. ft.
- Lot area:0.78 Acres
Schools
- High school:Mineral Wells
- Middle school:Palo Pinto
- Elementary school:Palo Pinto
Finances and disclosures
- Price:$2,350,000
- Price per sq. ft.:$1,027.55
- Tax amount:$17,218
New listings near 7033 W Hells Gate Drive
- New
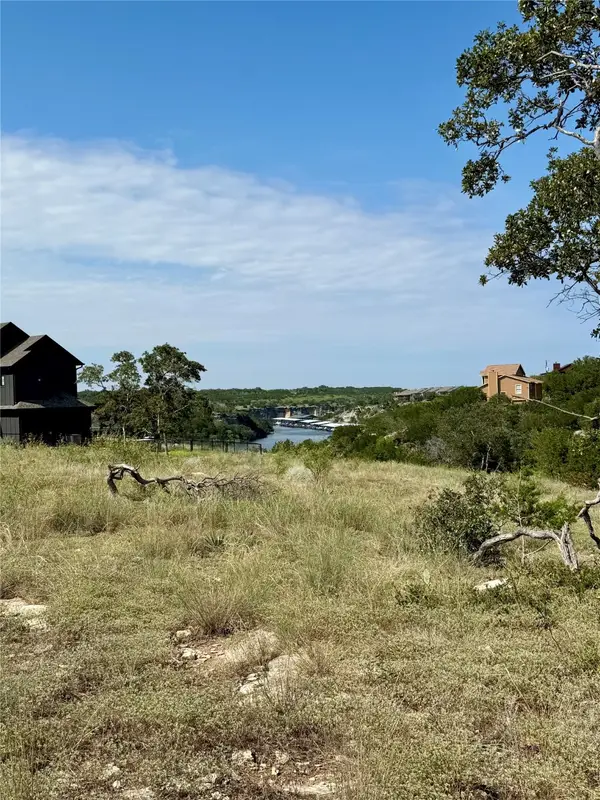 $125,000Active0.93 Acres
$125,000Active0.93 Acres1000 Bluff Creek Drive, Strawn, TX 76475
MLS# 21045083Listed by: SMART REALTY - New
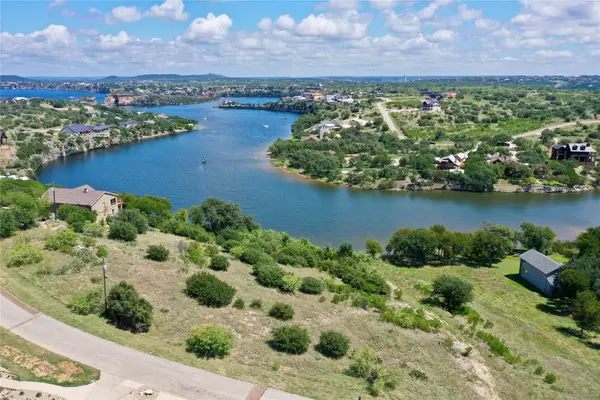 $250,000Active0.98 Acres
$250,000Active0.98 Acres7084 Hells Gate Loop, Strawn, TX 76475
MLS# 21044268Listed by: SMART REALTY - New
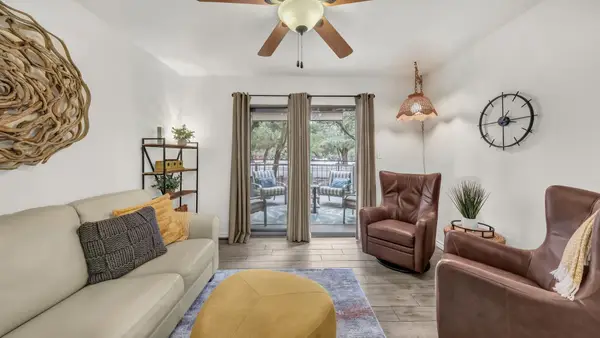 $285,000Active2 beds 2 baths825 sq. ft.
$285,000Active2 beds 2 baths825 sq. ft.3059 Hells Gate Loop #7, Strawn, TX 76475
MLS# 21067868Listed by: MIKE POWELL REAL ESTATE - New
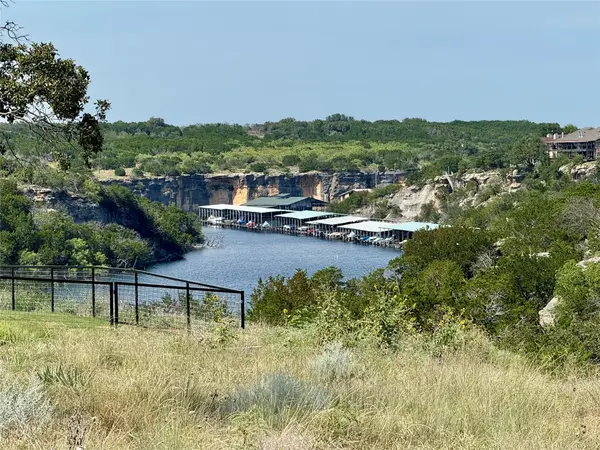 $475,000Active2.5 Acres
$475,000Active2.5 Acres1012 Bluff Creek Drive, Strawn, TX 76475
MLS# 21045188Listed by: SMART REALTY 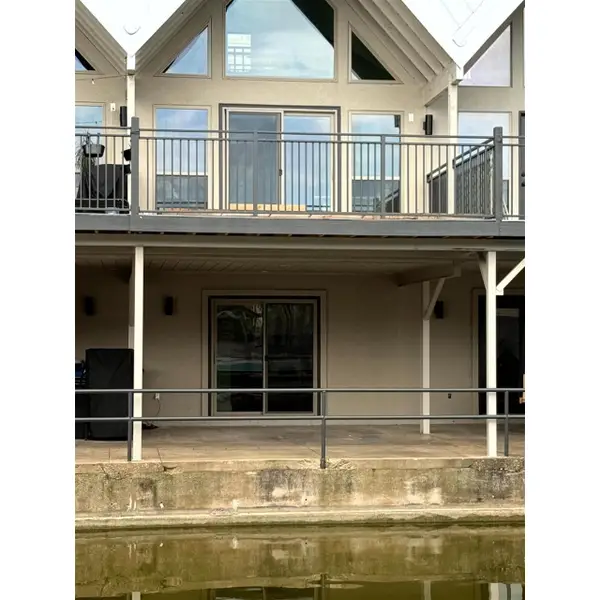 $395,000Active2 beds 3 baths675 sq. ft.
$395,000Active2 beds 3 baths675 sq. ft.3007 Upcreek Alley #7, Strawn, TX 76475
MLS# 21042780Listed by: LISTWITHFREEDOM.COM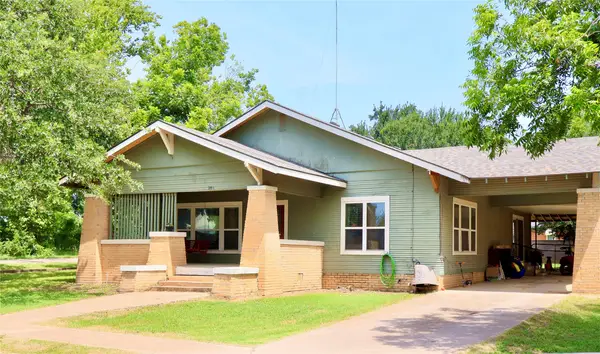 $235,000Active2 beds 1 baths2,150 sq. ft.
$235,000Active2 beds 1 baths2,150 sq. ft.203 E Bennett Street, Strawn, TX 76475
MLS# 21005101Listed by: NEXTHOME LONESTAR LIVING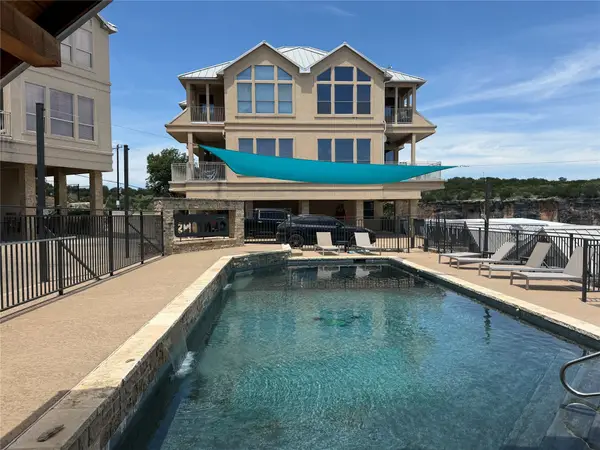 $650,000Active4 beds 4 baths2,309 sq. ft.
$650,000Active4 beds 4 baths2,309 sq. ft.3003 Upcreek Alley #18, Strawn, TX 76475
MLS# 21002773Listed by: MIKE POWELL REAL ESTATE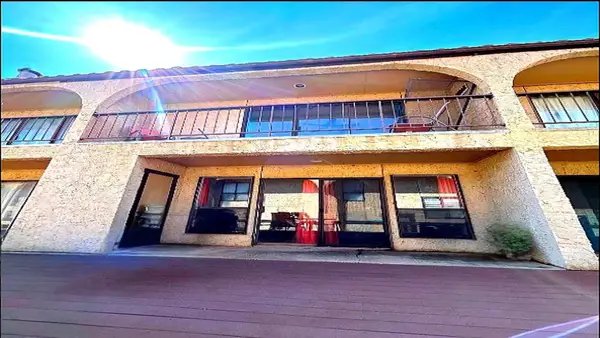 $149,900Active3 beds 3 baths1,260 sq. ft.
$149,900Active3 beds 3 baths1,260 sq. ft.3125 Hells Gate Loop #29, Strawn, TX 76475
MLS# 21186543Listed by: BEYCOME BROKERAGE REALTY, LLC $1,699,000Active3 beds 2 baths2,000 sq. ft.
$1,699,000Active3 beds 2 baths2,000 sq. ft.7060 Hells Gate Loop, Strawn, TX 76475
MLS# 20998769Listed by: WEATHERBEE REAL ESTATE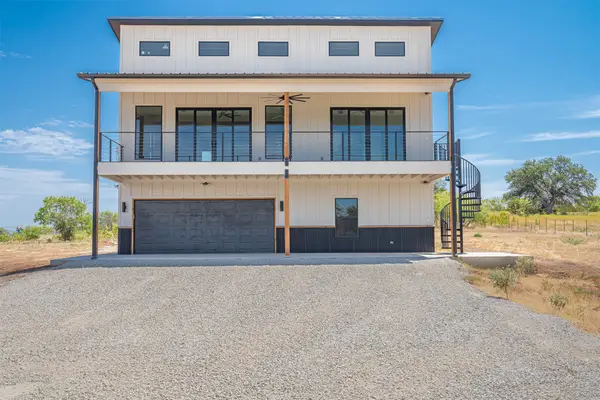 $750,000Active4 beds 4 baths2,684 sq. ft.
$750,000Active4 beds 4 baths2,684 sq. ft.4064 Hells Gate Loop, Strawn, TX 76475
MLS# 20989771Listed by: UNREAL ESTATE BROKERAGE LLC
