7085 W Hells Gate Drive, Strawn, TX 76475
Local realty services provided by:Better Homes and Gardens Real Estate Rhodes Realty
Listed by: michael powell940-328-2677
Office: mike powell real estate
MLS#:20627376
Source:GDAR
Price summary
- Price:$3,999,000
- Price per sq. ft.:$715.51
- Monthly HOA dues:$108.33
About this home
New Competed Construction known as THE LOOKOUT House. The high elevation Lookout Tower will impress all your family members and friends. This is a MUST see home with one of the highest elevation views of Hell's Gate & Possum Kingdom Lake. Five Bedrooms each having its own bathroom. Two Half Bathrooms to service downstairs & upstairs. Large Living area with fireplace. Open floorplan with Kitchen, dining living rooms all having tremendous views. Picture windows that allows the lake to fill the room with views of the lake. Second Master suite, separate from the main house allowing your guests to have their own privacy. Upstairs Game Room allows for plenty of room for entertaining. The covered upstairs balcony gives you unbelievable elevated views of Hell's Gate and The Gaines Bend Cliff Line. Just off the game room, gives you access to the Lookout Tower staircase. The View from the Lookout Tower is one of the highest view point homes on all of Possum Kingdom. The negative edge pool brings the pool and lake together. The railing was dropped down so your patio & pool side view is unobstructed. The dropped down railing pathways include bench seating allowing you to have plenty of guests for the magnificent 4th of July fireworks display held annually on Hell's Gate. You'll love the flooring, countertops, tile work and architectural design of the entire house. The Breezeway will hold up to its calling keeping a nice summer breeze flowing to the outdoor patio. The elongated concrete driveway opens up into a large circular parking area. Additional parking is just off the entry driveway. Nice low maintenance landscaping. Very limited yard maintenance. Come out and take a look. You will own THE house to be at inside of Hell's Gate. YOU WILL NOT BE DISAPPOINTED.
Contact an agent
Home facts
- Year built:2024
- Listing ID #:20627376
- Added:639 day(s) ago
- Updated:February 23, 2026 at 12:38 PM
Rooms and interior
- Bedrooms:5
- Total bathrooms:7
- Full bathrooms:5
- Half bathrooms:2
- Living area:5,589 sq. ft.
Heating and cooling
- Cooling:Electric
- Heating:Electric
Structure and exterior
- Roof:Metal
- Year built:2024
- Building area:5,589 sq. ft.
- Lot area:0.89 Acres
Schools
- High school:Mineral Wells
- Middle school:Palo Pinto
- Elementary school:Palo Pinto
Finances and disclosures
- Price:$3,999,000
- Price per sq. ft.:$715.51
New listings near 7085 W Hells Gate Drive
- New
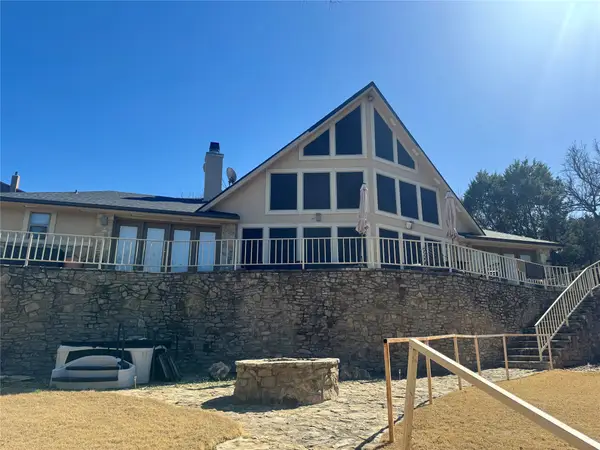 $1,495,000Active4 beds 3 baths2,930 sq. ft.
$1,495,000Active4 beds 3 baths2,930 sq. ft.2024 Bluff Creek Drive, Strawn, TX 76475
MLS# 21179556Listed by: THE BROKERAGE RESIDENTIAL LLC - New
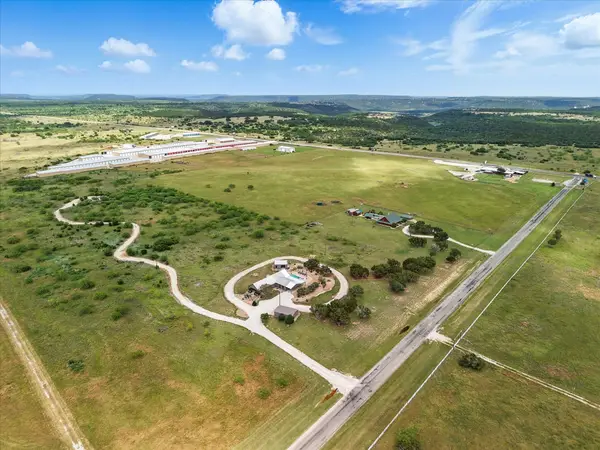 $949,000Active11 Acres
$949,000Active11 Acres186 W Hells Gate Drive #ACRES 11, Strawn, TX 76475
MLS# 21181827Listed by: SMART REALTY 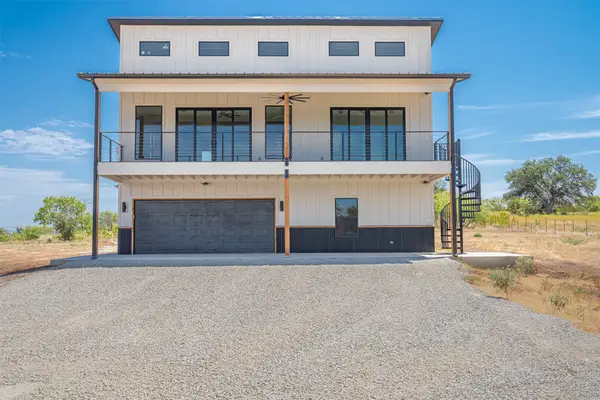 $749,999Active4 beds 4 baths2,684 sq. ft.
$749,999Active4 beds 4 baths2,684 sq. ft.4064 Hells Gate Loop, Strawn, TX 76475
MLS# 21176834Listed by: PENELOPE WILLHITE, BROKER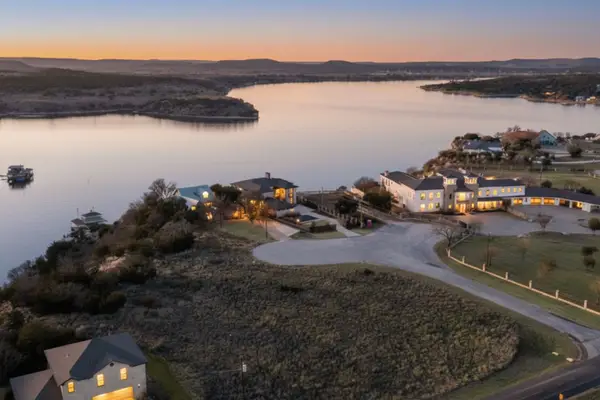 $775,000Active1.45 Acres
$775,000Active1.45 Acres1013 Harbor View Drive, Strawn, TX 76475
MLS# 21176027Listed by: DFW LEGACY GROUP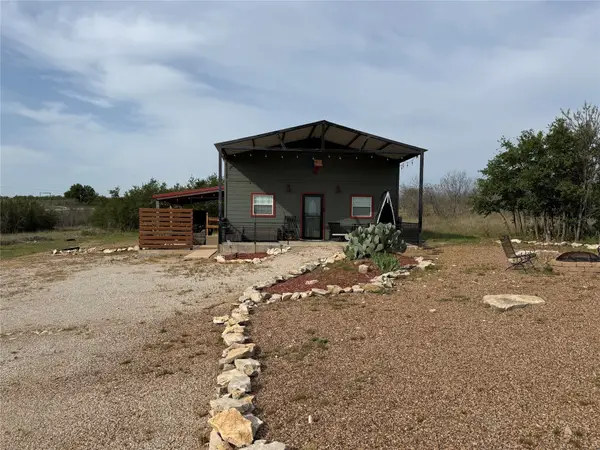 $390,000Active2 beds 2 baths1,092 sq. ft.
$390,000Active2 beds 2 baths1,092 sq. ft.8072 Hells Gate Loop, Strawn, TX 76475
MLS# 21163077Listed by: MIKE POWELL REAL ESTATE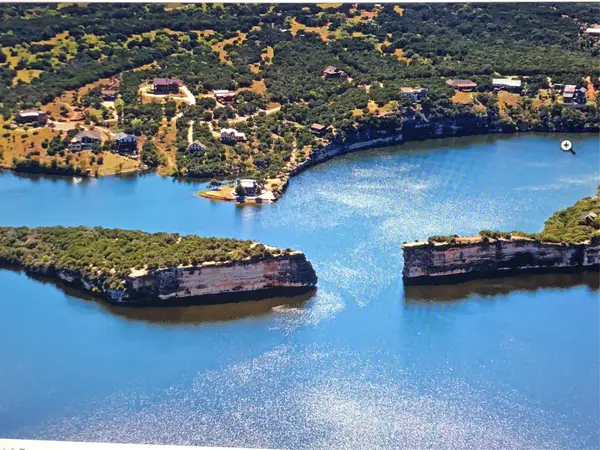 $299,000Active1.29 Acres
$299,000Active1.29 Acres7080 W Hells Gate Drive, Strawn, TX 76475
MLS# 21163064Listed by: MIKE POWELL REAL ESTATE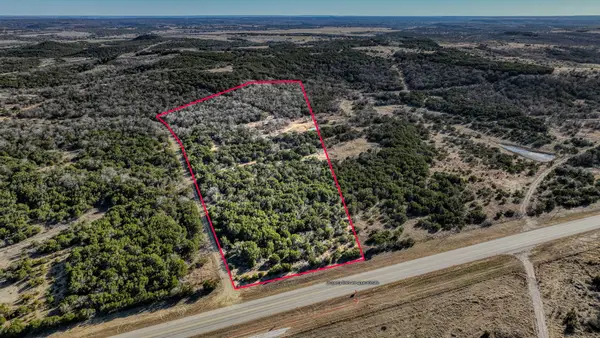 $199,000Pending14 Acres
$199,000Pending14 AcresTBD Hwy 180, Strawn, TX 76475
MLS# 21162696Listed by: EXP REALTY, LLC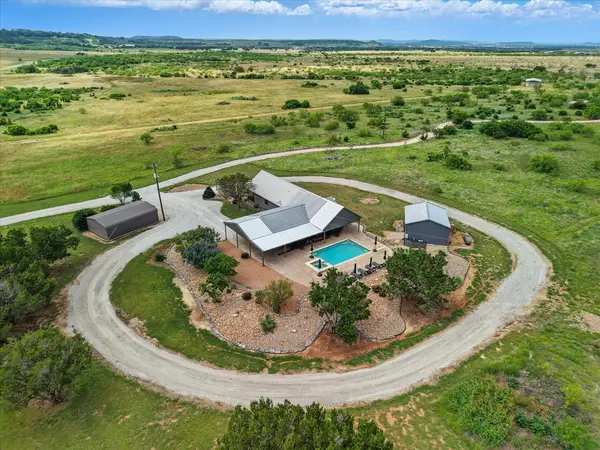 $949,000Active3 beds 3 baths1,957 sq. ft.
$949,000Active3 beds 3 baths1,957 sq. ft.186 W Hells Gate Drive, Strawn, TX 76475
MLS# 21156277Listed by: SMART REALTY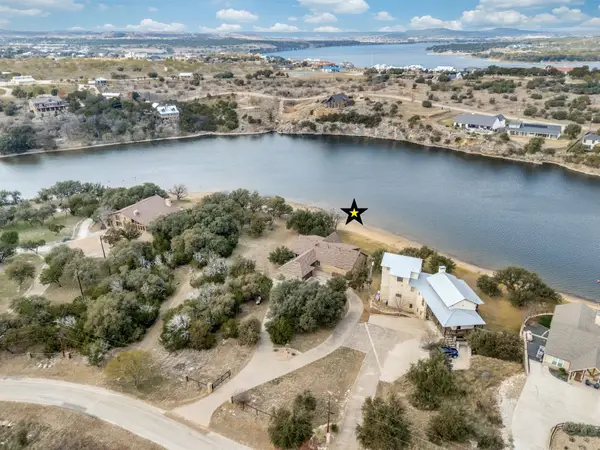 $2,190,000Active4 beds 3 baths2,338 sq. ft.
$2,190,000Active4 beds 3 baths2,338 sq. ft.7033 W Hells Gate Drive, Strawn, TX 76475
MLS# 21135010Listed by: RE/MAX ELITE GROUP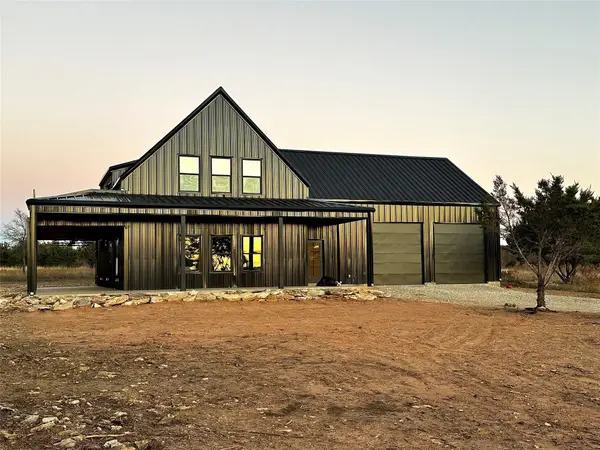 $524,500Active3 beds 3 baths1,833 sq. ft.
$524,500Active3 beds 3 baths1,833 sq. ft.1053 Bluff Creek Drive, Strawn, TX 76475
MLS# 21129380Listed by: JOHN BOGUSKI BROKER

