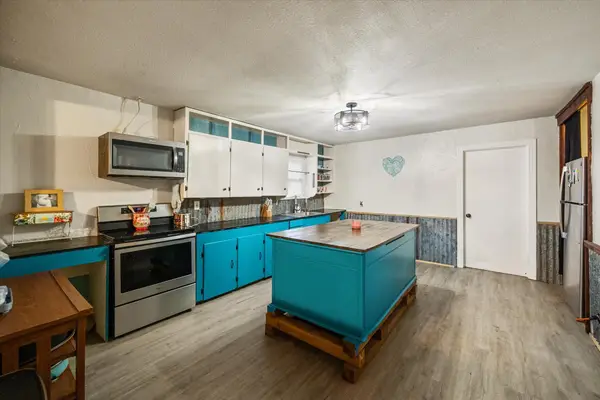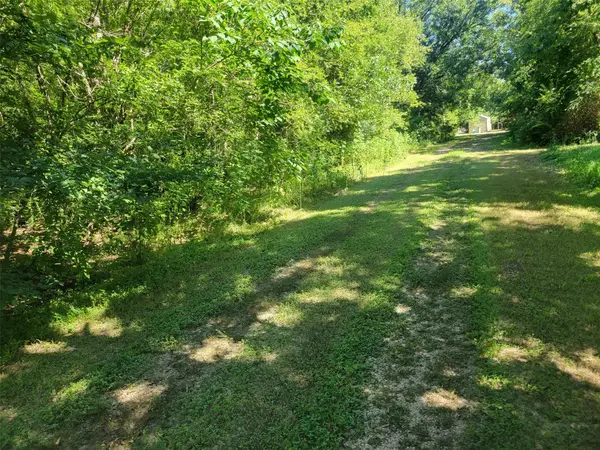14213 Clark Drive, Streetman, TX 75859
Local realty services provided by:Better Homes and Gardens Real Estate The Bell Group
14213 Clark Drive,Streetman, TX 75859
$515,000
- 3 Beds
- 2 Baths
- 1,985 sq. ft.
- Single family
- Pending
Listed by:julie teel903-874-0003
Office:re/max of corsicana/lakeside d
MLS#:20956896
Source:GDAR
Price summary
- Price:$515,000
- Price per sq. ft.:$259.45
- Monthly HOA dues:$60.67
About this home
Waterfront living at its finest! Welcome to your dream escape on Richland Chambers Lake—the 3rd largest lake in Texas, famous for its laid-back vibe and unbeatable fishing. This 3-bedroom, 2-bath log home is the ultimate blend of rustic warmth and modern comfort, perched on 321 feet of sparkling shoreline with a concrete retaining wall and sidewalk. Spend your days soaking up lake life from the covered boathouse with an upstairs party deck—your front-row seat to breathtaking canal-to-open-water views, morning coffees, and golden sunsets. Step inside to a grand living room with a soaring rock wood-burning fireplace, a kitchen with walk-in pantry and bay window, and an open layout that flows effortlessly for gatherings big or small. Outside, the magic continues: a fully finished she shed with AC, power, built-ins, and ceiling fan (hello hobby heaven or private retreat!), a fenced backyard perfect for pets, a fire pit for cozy nights under the stars, a storage shed for all the toys, and even your very own inground spa for moonlit relaxation. Tucked into a welcoming lakeside neighborhood, this property is more than a home—it’s a lifestyle. Fishing trips at sunrise, spa soaks at sunset, and memories made in between. And now with a fantastic new price, your lakefront dream is closer than ever. Don’t wait—this one is a true gem!
Contact an agent
Home facts
- Year built:1995
- Listing ID #:20956896
- Added:115 day(s) ago
- Updated:October 03, 2025 at 07:11 AM
Rooms and interior
- Bedrooms:3
- Total bathrooms:2
- Full bathrooms:2
- Living area:1,985 sq. ft.
Heating and cooling
- Cooling:Ceiling Fans, Central Air, Electric
- Heating:Central, Electric, Fireplaces
Structure and exterior
- Roof:Composition
- Year built:1995
- Building area:1,985 sq. ft.
- Lot area:0.83 Acres
Schools
- High school:Fairfield
- Elementary school:Fairfield
Finances and disclosures
- Price:$515,000
- Price per sq. ft.:$259.45
- Tax amount:$5,541
New listings near 14213 Clark Drive
 $130,000Active3 beds 1 baths1,120 sq. ft.
$130,000Active3 beds 1 baths1,120 sq. ft.101 S Runnels Avenue, Streetman, TX 75859
MLS# 21047022Listed by: KELLER WILLIAMS LONESTAR $255,000Active4 beds 2 baths1,835 sq. ft.
$255,000Active4 beds 2 baths1,835 sq. ft.203 S Hogg Street, Streetman, TX 75859
MLS# 21026285Listed by: HOM REALTY $21,000Active0.16 Acres
$21,000Active0.16 AcresTBD S Grant Street, Streetman, TX 75859
MLS# 21017928Listed by: FATHOM REALTY $39,900Active0.48 Acres
$39,900Active0.48 AcresTBD N Runnels Avenue, Streetman, TX 75859
MLS# 20823388Listed by: COLDWELL BANKER REALTY $62,000Active0.83 Acres
$62,000Active0.83 Acres103 E Wood Street, Streetman, TX 75859
MLS# 20791141Listed by: HOM REALTY $20,000Pending3 beds 1 baths1,024 sq. ft.
$20,000Pending3 beds 1 baths1,024 sq. ft.502 E Rischer Street, Streetman, TX 75859
MLS# 20616886Listed by: COLDWELL BANKER AMERICAN DREAM $34,000Pending3 beds 1 baths1,024 sq. ft.
$34,000Pending3 beds 1 baths1,024 sq. ft.502 E Rischer Street, Streetman, TX 75859
MLS# 20616907Listed by: COLDWELL BANKER AMERICAN DREAM $15,000Pending0.16 Acres
$15,000Pending0.16 Acres504 E Rischer Street, Streetman, TX 75859
MLS# 20562185Listed by: COLDWELL BANKER AMERICAN DREAM
