231 Stonewall Drive, Streetman, TX 75859
Local realty services provided by:Better Homes and Gardens Real Estate Rhodes Realty
Listed by: ethan frye, sherry frye903-519-8988
Office: premier realty
MLS#:20859323
Source:GDAR
Price summary
- Price:$618,800
- Price per sq. ft.:$196.44
- Monthly HOA dues:$57.92
About this home
This stunning newly built home with rear lake access is situated in the highly sought after Wilderness Subdivision, offering peaceful water access right in the backyard. Surrounded by towering trees and abundant wildlife, including freely roaming deer, it offers a peaceful retreat from the everyday. The home offers a modern design, quality craftsmanship, and luxurious finishes throughout. Featuring an open concept layout, the spacious living and dining areas are filled with natural light, highlighted by soaring 18-foot ceilings. The gourmet kitchen is equipped with sleek granite countertops, custom modern cabinetry, stainless steel appliances, and a large island. There is also a butler’s pantry and a dry bar which is perfect for entertaining or everyday use. The primary suite is a true haven, featuring a spa like ensuite with a soaking tub, separate shower, double vanity, and two large walk-in closets. Two additional spacious bedrooms provide comfort for family or guests, while a versatile bonus room adapts to your needs, could be used as a 4th bedroom, media room, or game room. One bedroom even serves as a second primary with its own ensuite. Upstairs, a private guest suite that has space for a kitchenette, laundry, full bath, and walk-in closet. Step outside to enjoy the screened in patio and covered back porch, where you can take in the peaceful surroundings. The backyard features a fire pit, ideal for unwinding under the stars. With water access just steps away, this home is perfect for lake lovers seeking both relaxation and adventure. Don’t miss the opportunity to make this lake house your own!
Contact an agent
Home facts
- Year built:2024
- Listing ID #:20859323
- Added:313 day(s) ago
- Updated:January 11, 2026 at 12:35 PM
Rooms and interior
- Bedrooms:4
- Total bathrooms:4
- Full bathrooms:4
- Living area:3,150 sq. ft.
Heating and cooling
- Cooling:Ceiling Fans, Central Air, Electric
- Heating:Central, Electric
Structure and exterior
- Roof:Composition
- Year built:2024
- Building area:3,150 sq. ft.
- Lot area:1.27 Acres
Schools
- High school:Fairfield
- Elementary school:Fairfield
Finances and disclosures
- Price:$618,800
- Price per sq. ft.:$196.44
- Tax amount:$501
New listings near 231 Stonewall Drive
- New
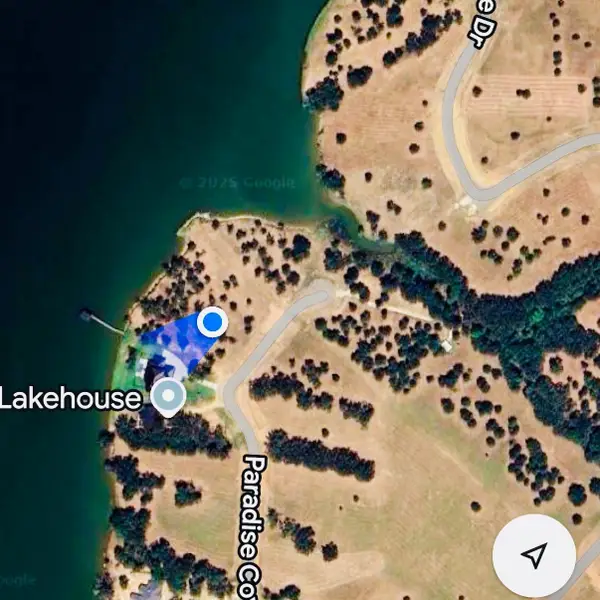 $200,000Active1.02 Acres
$200,000Active1.02 AcresTBD Lot 55, Streetman, TX 75859
MLS# 21147364Listed by: EXP REALTY LLC 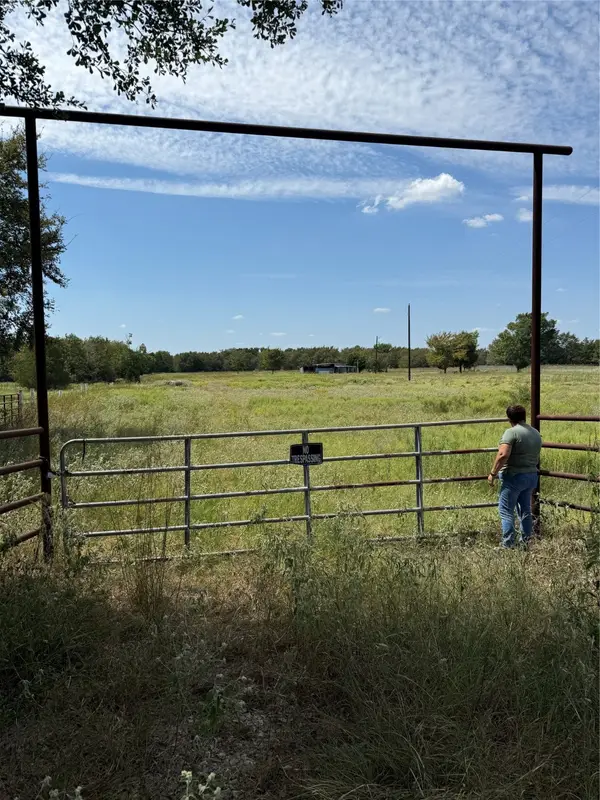 $159,900Pending15.63 Acres
$159,900Pending15.63 AcresFCR 181 Streetman, Streetman, TX 75859
MLS# 95355700Listed by: WALZEL PROPERTIES - CORPORATE OFFICE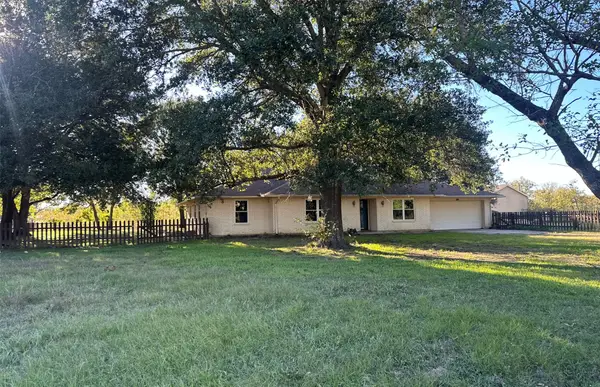 $185,000Active3 beds 2 baths2,017 sq. ft.
$185,000Active3 beds 2 baths2,017 sq. ft.208 Hogg Street, Streetman, TX 75859
MLS# 21100941Listed by: EXP REALTY, LLC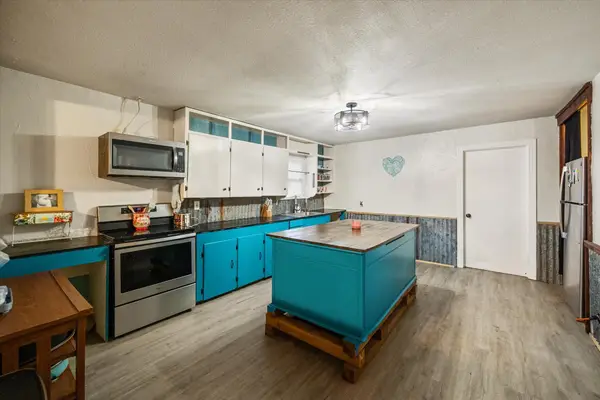 $119,800Active3 beds 1 baths1,120 sq. ft.
$119,800Active3 beds 1 baths1,120 sq. ft.101 S Runnels Avenue, Streetman, TX 75859
MLS# 21047022Listed by: KELLER WILLIAMS LONESTAR $255,000Active4 beds 2 baths1,835 sq. ft.
$255,000Active4 beds 2 baths1,835 sq. ft.203 S Hogg Street, Streetman, TX 75859
MLS# 21026285Listed by: AZURE SKY REALTY, LLC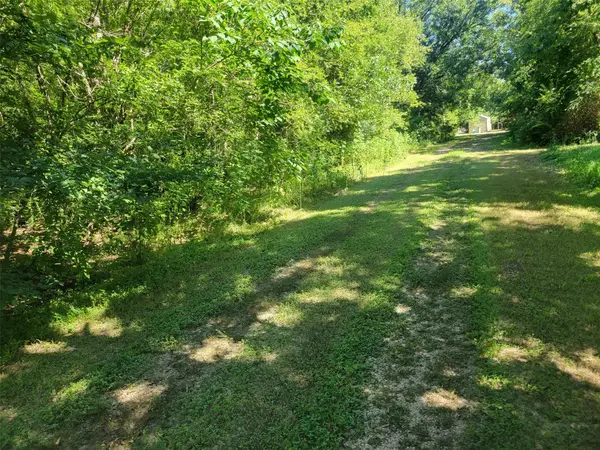 $16,000Active0.16 Acres
$16,000Active0.16 AcresTBD S Grant Street, Streetman, TX 75859
MLS# 21017928Listed by: FATHOM REALTY $39,900Active0.48 Acres
$39,900Active0.48 AcresTBD N Runnels Avenue, Streetman, TX 75859
MLS# 20823388Listed by: COLDWELL BANKER REALTY
