114 Skycrest Drive, Sugar Land, TX 77479
Local realty services provided by:Better Homes and Gardens Real Estate Hometown
114 Skycrest Drive,Sugar Land, TX 77479
$299,000
- 4 Beds
- 3 Baths
- 2,283 sq. ft.
- Single family
- Pending
Listed by: morad fiki
Office: future real estate
MLS#:18368814
Source:HARMLS
Price summary
- Price:$299,000
- Price per sq. ft.:$130.97
- Monthly HOA dues:$100
About this home
Brick-front home in New Territory offering a flowing layout, open living spaces, and access to extensive community amenities. Two-story foyer opens to a large living area with a wall of windows, a corner fireplace, and tile flooring. Kitchen features granite counters, stainless steel appliances, a center island, and open sightlines to the breakfast nook. The dining room overlooks the front landscaping. All bedrooms upstairs. The garage has been converted into an air-conditioned flex room (not included in the listed square footage). Fully fenced backyard with mature trees, brick privacy wall, open lawn, and patio pad. New Territory community amenities include pools, a fitness center, tennis courts, pickleball, sports fields, and miles of greenbelts. Approx. 0.3 mi to New Territory Club, 1.2 mi to Starbucks and Kroger, 2.2 mi to Hwy 6, and 4.0 mi to First Colony Mall and Sugar Land Town Square. This home offers a great opportunity to personalize and bring your vision to life!
Contact an agent
Home facts
- Year built:1994
- Listing ID #:18368814
- Updated:January 22, 2026 at 08:36 AM
Rooms and interior
- Bedrooms:4
- Total bathrooms:3
- Full bathrooms:2
- Half bathrooms:1
- Living area:2,283 sq. ft.
Heating and cooling
- Cooling:Central Air, Electric
- Heating:Central, Gas
Structure and exterior
- Roof:Composition
- Year built:1994
- Building area:2,283 sq. ft.
- Lot area:0.14 Acres
Schools
- High school:AUSTIN HIGH SCHOOL (FORT BEND)
- Middle school:SARTARTIA MIDDLE SCHOOL
- Elementary school:BRAZOS BEND ELEMENTARY SCHOOL
Finances and disclosures
- Price:$299,000
- Price per sq. ft.:$130.97
- Tax amount:$7,273 (2025)
New listings near 114 Skycrest Drive
- New
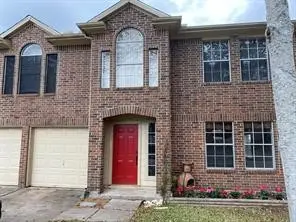 $299,000Active4 beds 3 baths2,611 sq. ft.
$299,000Active4 beds 3 baths2,611 sq. ft.17158 Summer Hollow Drive, Sugar Land, TX 77498
MLS# 24610610Listed by: APEX BROKERAGE, LLC - New
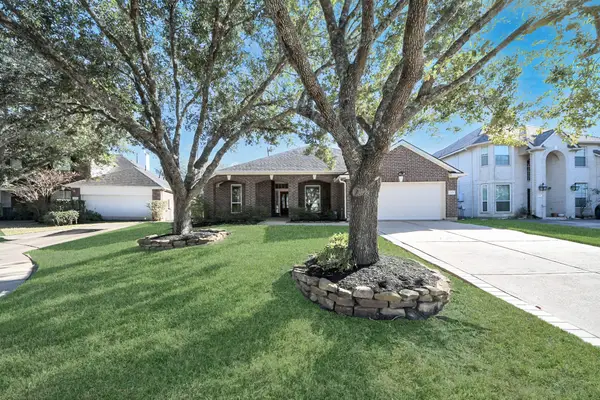 $385,000Active4 beds 2 baths2,089 sq. ft.
$385,000Active4 beds 2 baths2,089 sq. ft.1231 Deerbrook Drive, Sugar Land, TX 77479
MLS# 19297963Listed by: RE/MAX FINE PROPERTIES - New
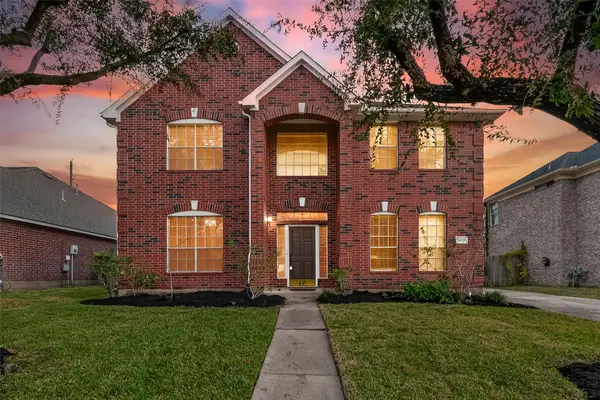 $390,000Active5 beds 3 baths2,932 sq. ft.
$390,000Active5 beds 3 baths2,932 sq. ft.16639 Village View Trail, Sugar Land, TX 77498
MLS# 37761324Listed by: KELLER WILLIAMS REALTY SOUTHWEST - New
 $461,990Active4 beds 3 baths2,325 sq. ft.
$461,990Active4 beds 3 baths2,325 sq. ft.2007 Magnolia Court, Sugar Land, TX 77498
MLS# 76240493Listed by: BRIGHTLAND HOMES BROKERAGE - New
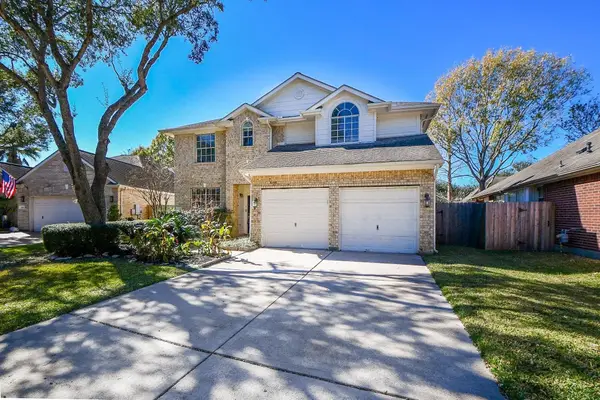 $336,000Active4 beds 3 baths2,265 sq. ft.
$336,000Active4 beds 3 baths2,265 sq. ft.1110 Kerri Court, Sugar Land, TX 77479
MLS# 19158573Listed by: TOP USA INVESTMENT, LLC - New
 $1,460,000Active5 beds 4 baths5,472 sq. ft.
$1,460,000Active5 beds 4 baths5,472 sq. ft.7714 Long Shadows Drive, Sugar Land, TX 77479
MLS# 66881425Listed by: ONTX REALTY PARTNERS - New
 $467,990Active4 beds 3 baths2,336 sq. ft.
$467,990Active4 beds 3 baths2,336 sq. ft.13407 Beacon Street, Sugar Land, TX 77498
MLS# 80681880Listed by: BRIGHTLAND HOMES BROKERAGE - New
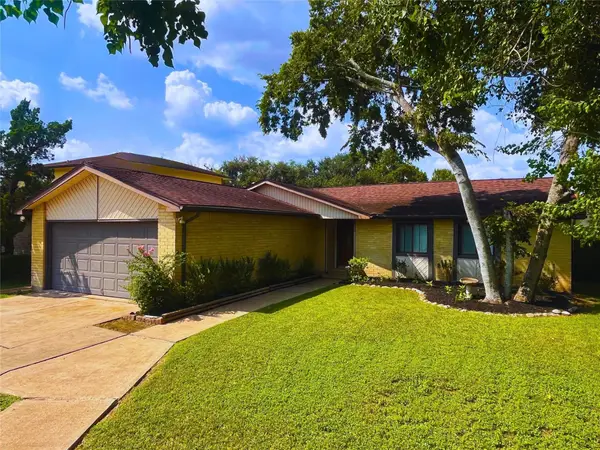 $279,900Active3 beds 2 baths2,034 sq. ft.
$279,900Active3 beds 2 baths2,034 sq. ft.13930 Old Village Lane, Sugar Land, TX 77498
MLS# 95178021Listed by: TEXAS SIGNATURE REALTY - New
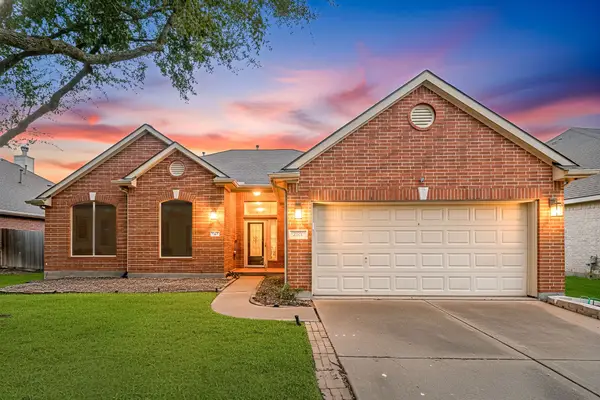 $459,900Active4 beds 2 baths2,488 sq. ft.
$459,900Active4 beds 2 baths2,488 sq. ft.2010 Lincoln Crest Way, Sugar Land, TX 77498
MLS# 24226151Listed by: LPT REALTY, LLC - New
 $225,000Active0.19 Acres
$225,000Active0.19 Acres611 Lakeview Drive, Sugar Land, TX 77498
MLS# 98717306Listed by: REALM REAL ESTATE PROFESSIONALS - SUGAR LAND
