13214 Dusty Grove Lane, Sugar Land, TX 77498
Local realty services provided by:Better Homes and Gardens Real Estate Gary Greene
13214 Dusty Grove Lane,Sugar Land, TX 77498
$450,000
- 4 Beds
- 4 Baths
- 3,719 sq. ft.
- Single family
- Pending
Listed by:alan martin
Office:orchard brokerage
MLS#:23959304
Source:HARMLS
Price summary
- Price:$450,000
- Price per sq. ft.:$121
- Monthly HOA dues:$108.33
About this home
Welcome to this beautifully maintained home with only one owner in a gated community surrounded by scenic lakes, walking trails and recreational escapes. A captivating brick and stone façade with an elegant archway set the tone for the charm that lies within. Step inside to gleaming floors along with the formal dining room and private office which add a touch of sophistication while the kitchen is a culinary dream, featuring a butler’s pantry, pristine cabinets, ample counter space, double ovens, and a grand island perfect for creating unforgettable meals. The living room is a cozy haven with fireplace. The primary suite offers a spa-like bath with dual sinks, vanity, luxurious jetted tub, large standing shower, and a custom walk-in closet. Upstairs features a game room,3 bedrooms, each brimming with possibilities. Outside, a covered patio beckons you to enjoy the fresh air, overlooking a fenced green space ideal for play or simply soaking up nature's beauty.
Contact an agent
Home facts
- Year built:2001
- Listing ID #:23959304
- Updated:September 25, 2025 at 07:11 AM
Rooms and interior
- Bedrooms:4
- Total bathrooms:4
- Full bathrooms:3
- Half bathrooms:1
- Living area:3,719 sq. ft.
Heating and cooling
- Cooling:Central Air, Gas
- Heating:Central, Gas
Structure and exterior
- Roof:Composition
- Year built:2001
- Building area:3,719 sq. ft.
- Lot area:0.2 Acres
Schools
- High school:AUSTIN HIGH SCHOOL (FORT BEND)
- Middle school:GARCIA MIDDLE SCHOOL (FORT BEND)
- Elementary school:OYSTER CREEK ELEMENTARY SCHOOL
Utilities
- Sewer:Public Sewer
Finances and disclosures
- Price:$450,000
- Price per sq. ft.:$121
- Tax amount:$10,505 (2024)
New listings near 13214 Dusty Grove Lane
- New
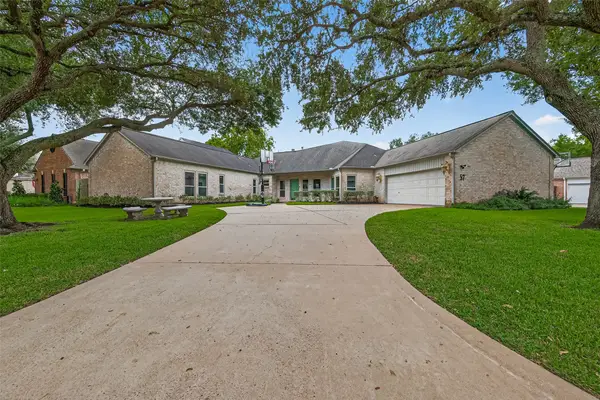 $559,000Active3 beds 4 baths3,045 sq. ft.
$559,000Active3 beds 4 baths3,045 sq. ft.57 Crestwood Circle, Sugar Land, TX 77478
MLS# 11325042Listed by: COMPASS RE TEXAS, LLC - HOUSTON - New
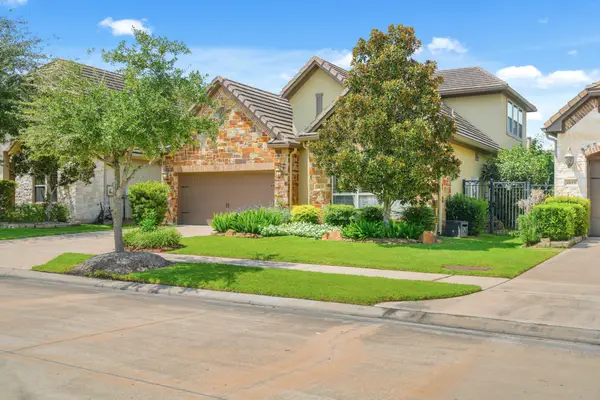 $649,950Active3 beds 4 baths2,579 sq. ft.
$649,950Active3 beds 4 baths2,579 sq. ft.4815 Fairford Drive, Sugar Land, TX 77479
MLS# 77953593Listed by: EXP REALTY LLC - New
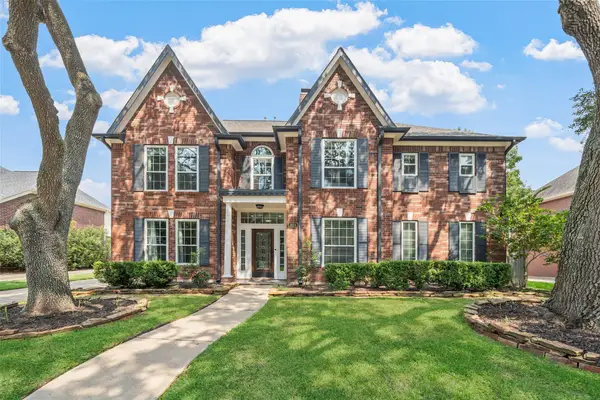 $650,000Active5 beds 4 baths3,750 sq. ft.
$650,000Active5 beds 4 baths3,750 sq. ft.915 Clarenda Falls Drive, Sugar Land, TX 77479
MLS# 58528007Listed by: RE/MAX ELITE PROPERTIES - Open Sun, 1 to 3pmNew
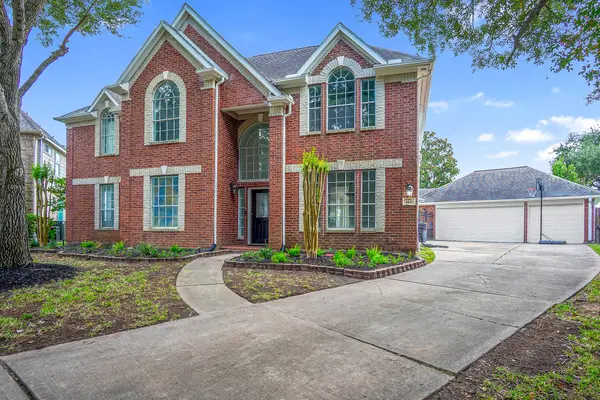 $515,000Active4 beds 4 baths3,256 sq. ft.
$515,000Active4 beds 4 baths3,256 sq. ft.1447 Tahoe Valley Lane, Sugar Land, TX 77479
MLS# 87865913Listed by: HOMETOWN AMERICA INCORPORATED - New
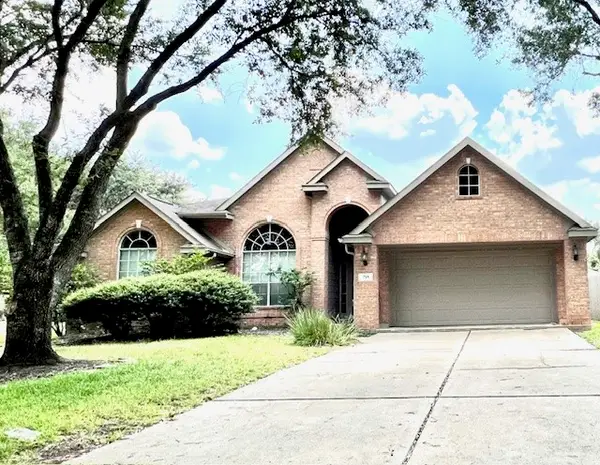 $335,000Active3 beds 2 baths2,268 sq. ft.
$335,000Active3 beds 2 baths2,268 sq. ft.715 Tyler Run Run, Sugar Land, TX 77479
MLS# 55325547Listed by: REALM REAL ESTATE PROFESSIONALS - SUGAR LAND - Open Sat, 1 to 4pmNew
 $719,000Active4 beds 3 baths3,307 sq. ft.
$719,000Active4 beds 3 baths3,307 sq. ft.4803 Riverstone Crossing Drive, Sugar Land, TX 77479
MLS# 10868033Listed by: REAL BROKER, LLC - New
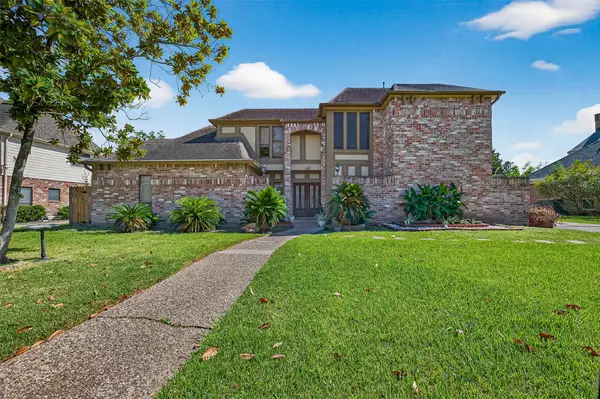 $449,990Active4 beds 5 baths3,171 sq. ft.
$449,990Active4 beds 5 baths3,171 sq. ft.14819 Alderwick Drive, Sugar Land, TX 77498
MLS# 89925218Listed by: KELLER WILLIAMS REALTY SOUTHWEST - Open Sun, 3 to 5pmNew
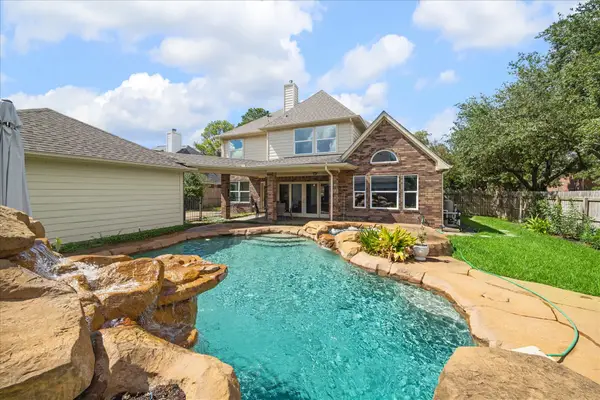 $720,000Active4 beds 4 baths3,209 sq. ft.
$720,000Active4 beds 4 baths3,209 sq. ft.16703 Chestnut Meadow Court, Sugar Land, TX 77479
MLS# 66095627Listed by: RE/MAX SOUTHWEST - Open Sun, 2 to 4pmNew
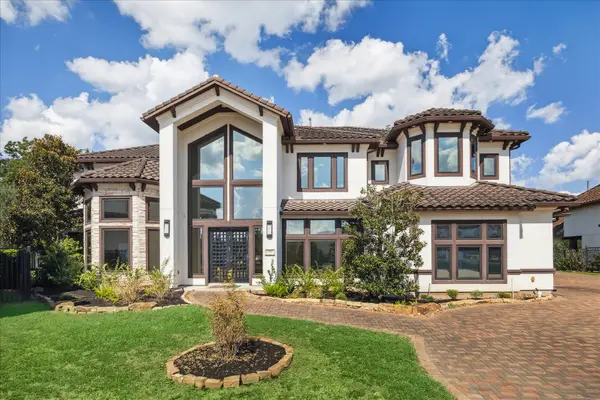 $2,699,000Active5 beds 6 baths6,500 sq. ft.
$2,699,000Active5 beds 6 baths6,500 sq. ft.79 Amber Hollow Court, Sugar Land, TX 77479
MLS# 4223267Listed by: RE/MAX SOUTHWEST - Open Sat, 11am to 2pmNew
 $500,000Active3 beds 3 baths2,708 sq. ft.
$500,000Active3 beds 3 baths2,708 sq. ft.2930 Country Club Boulevard, Sugar Land, TX 77478
MLS# 73089330Listed by: REDFIN CORPORATION
