16602 Tranquil Drive, Sugar Land, TX 77498
Local realty services provided by:Better Homes and Gardens Real Estate Hometown
16602 Tranquil Drive,Sugar Land, TX 77498
$329,000
- 3 Beds
- 3 Baths
- 1,824 sq. ft.
- Single family
- Pending
Listed by: melanie miller
Office: redfin corporation
MLS#:86723684
Source:HARMLS
Price summary
- Price:$329,000
- Price per sq. ft.:$180.37
- Monthly HOA dues:$37.5
About this home
Welcome to 16602 Tranquil Dr — a one-of-a-kind Tudor-style home that blends timeless charm with modern upgrades. Nestled on a quiet street, this beautifully maintained two-story offers a bright, open layout with soaring ceilings, updated flooring, fresh interior and exterior paint, and newly refinished kitchen cabinets. The kitchen shines with granite countertops, a stainless steel double sink, and a single-handle pull-out sprayer. The spacious upstairs game room provides the perfect space to unwind or entertain. Step outside to your private backyard oasis featuring an 18,000-gallon pool with an elevated spa, cascading waterfall, and splash pad — ideal for relaxation or family fun. Enjoy stunning sunsets from the pool deck, lush landscaping, and a large 10x16 Tuff Shed for extra storage. Energy-efficient upgrades include new fiberglass doors and a locally monitored Smith Thompson alarm system. Located near Hwy 6, parks, top schools, and shopping, this truly special home has it all.
Contact an agent
Home facts
- Year built:1985
- Listing ID #:86723684
- Updated:December 12, 2025 at 08:40 AM
Rooms and interior
- Bedrooms:3
- Total bathrooms:3
- Full bathrooms:2
- Half bathrooms:1
- Living area:1,824 sq. ft.
Heating and cooling
- Cooling:Central Air, Electric
- Heating:Central, Gas
Structure and exterior
- Roof:Composition
- Year built:1985
- Building area:1,824 sq. ft.
- Lot area:0.17 Acres
Schools
- High school:AUSTIN HIGH SCHOOL (FORT BEND)
- Middle school:GARCIA MIDDLE SCHOOL (FORT BEND)
- Elementary school:OYSTER CREEK ELEMENTARY SCHOOL
Utilities
- Sewer:Public Sewer
Finances and disclosures
- Price:$329,000
- Price per sq. ft.:$180.37
- Tax amount:$7,510 (2025)
New listings near 16602 Tranquil Drive
- New
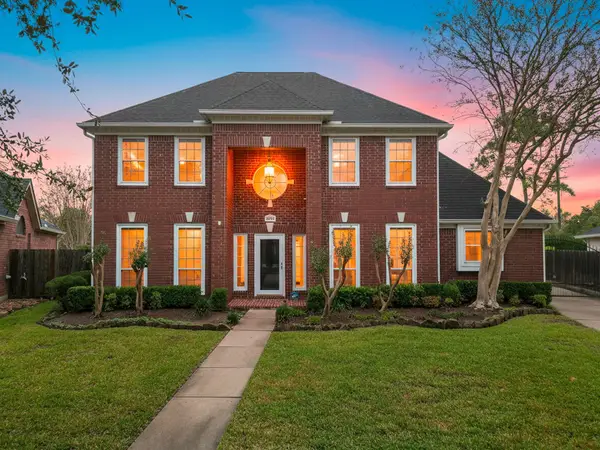 $525,000Active4 beds 4 baths3,186 sq. ft.
$525,000Active4 beds 4 baths3,186 sq. ft.5010 Plantation Colony Court, Sugar Land, TX 77478
MLS# 74112959Listed by: WALZEL PROPERTIES - CONROE - New
 $319,000Active2 beds 2 baths1,273 sq. ft.
$319,000Active2 beds 2 baths1,273 sq. ft.614 Kyle Street, Sugar Land, TX 77478
MLS# 33053502Listed by: HOMETOWN AMERICA INCORPORATED - New
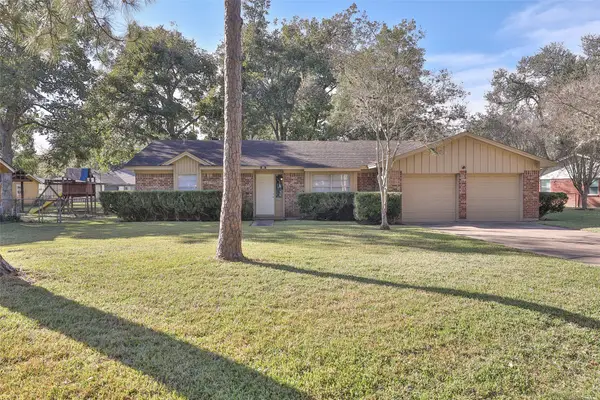 $425,000Active3 beds 2 baths1,857 sq. ft.
$425,000Active3 beds 2 baths1,857 sq. ft.606 Venice Street, Sugar Land, TX 77478
MLS# 66778486Listed by: HOMETOWN AMERICA INCORPORATED - Open Sat, 1 to 4pmNew
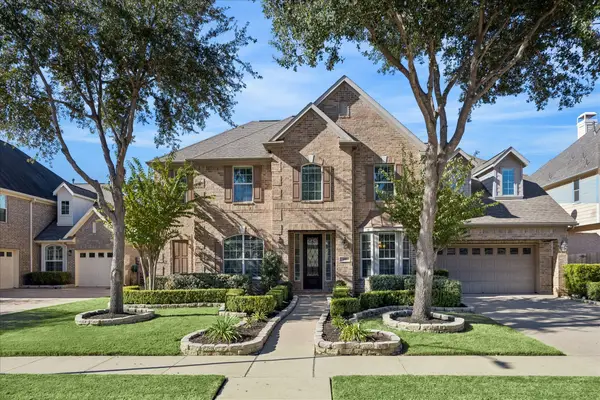 $899,000Active4 beds 4 baths4,148 sq. ft.
$899,000Active4 beds 4 baths4,148 sq. ft.410 Mcallister Avenue, Sugar Land, TX 77479
MLS# 90096523Listed by: RE/MAX SOUTHWEST - New
 $730,000Active4 beds 4 baths4,199 sq. ft.
$730,000Active4 beds 4 baths4,199 sq. ft.4503 Riley Way Lane, Sugar Land, TX 77479
MLS# 13648632Listed by: KELLER WILLIAMS MEMORIAL - New
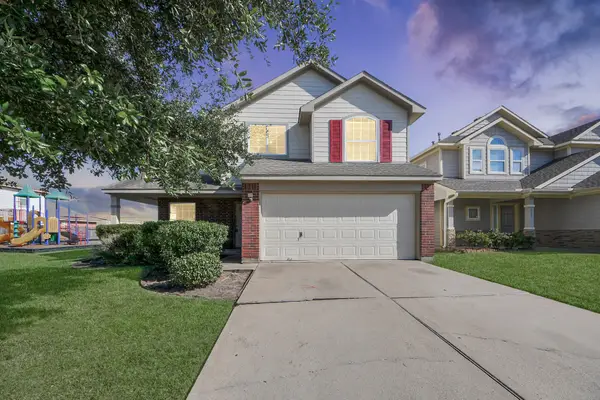 $310,000Active4 beds 3 baths2,123 sq. ft.
$310,000Active4 beds 3 baths2,123 sq. ft.2438 Glenholly Park Drive, Sugar Land, TX 77498
MLS# 27442375Listed by: EXECUTIVE TEXAS REALTY - New
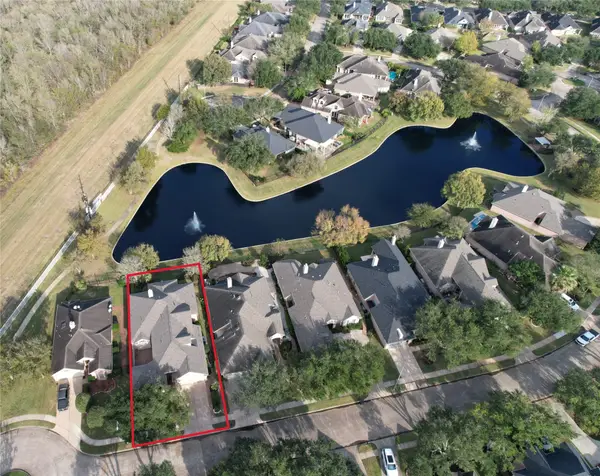 $624,990Active3 beds 4 baths3,050 sq. ft.
$624,990Active3 beds 4 baths3,050 sq. ft.8715 Rippling Water Drive, Sugar Land, TX 77479
MLS# 42645724Listed by: HOUSER REALTY GROUP - Open Sat, 1 to 3pmNew
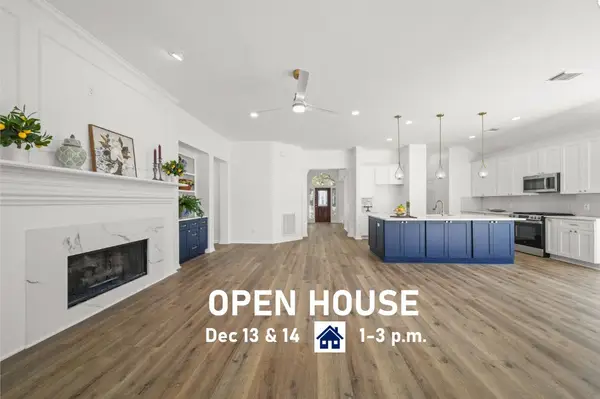 $569,500Active4 beds 3 baths2,640 sq. ft.
$569,500Active4 beds 3 baths2,640 sq. ft.1119 Summer Brook Court, Sugar Land, TX 77479
MLS# 81980938Listed by: CENTRAL METRO REALTY - New
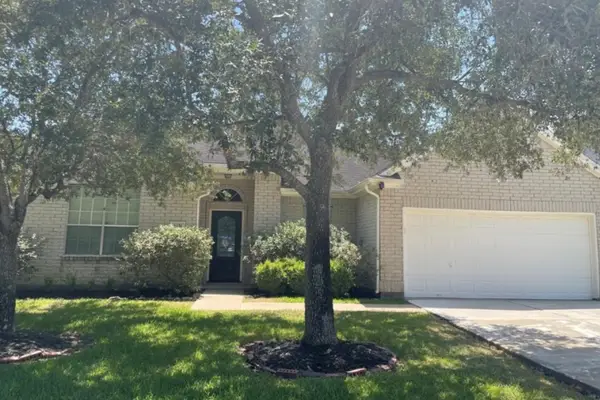 $389,000Active3 beds 3 baths2,483 sq. ft.
$389,000Active3 beds 3 baths2,483 sq. ft.2431 Pine Shadows Drive, Sugar Land, TX 77479
MLS# 27771929Listed by: APEX BROKERAGE, LLC - New
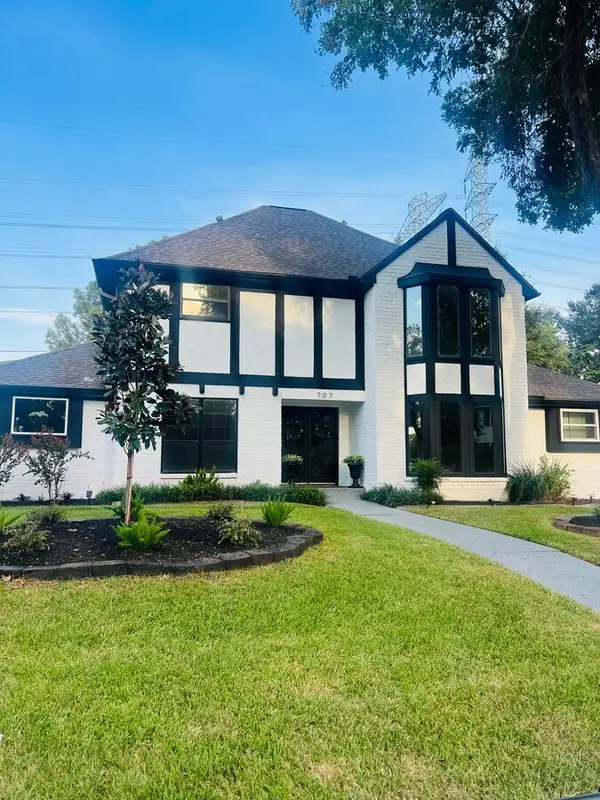 $529,900Active4 beds 3 baths3,160 sq. ft.
$529,900Active4 beds 3 baths3,160 sq. ft.707 Montclair Boulevard, Sugar Land, TX 77478
MLS# 86382383Listed by: RE/MAX SIGNATURE
