2299 Lone Star Drive #342, Sugar Land, TX 77479
Local realty services provided by:Better Homes and Gardens Real Estate Gary Greene
Listed by:kristi bajjali
Office:coldwell banker realty - sugar land
MLS#:87459459
Source:HARMLS
Price summary
- Price:$325,000
- Price per sq. ft.:$304.31
- Monthly HOA dues:$653
About this home
This condo and complex offers the best of both worlds...it offers the urban feel of living in a mixed-use development, but with the added conveniences of being in the suburbs! This condo was updated and upgraded head to toe in 2024 with over $50K in fabulous improvements! Updates include: new luxury vinyl plank flooring in living areas, Plantation shutters and carpet in bedrooms, interior paint, new light fixtures. Gourmet kitchen has quartz countertops, designer backsplash, oversized stainless sink, new appliances and custom painted cabinets with hardware. The modern baths have quartz countertops, frameless showers, new toilets, matte black Moen fixtures and gold framed mirrors and lighting. HVAC system ($10K). GE Profile Washer/Dryer combo ($2500) and refrigerator are included. City Plaza Town Center is in the heart of Sugar Land and is in close proximity to freeways, medical, schools, shopping and more! The complex has a pool, hot tub, grills and a movie room.
Contact an agent
Home facts
- Year built:2004
- Listing ID #:87459459
- Updated:October 08, 2025 at 07:41 AM
Rooms and interior
- Bedrooms:2
- Total bathrooms:2
- Full bathrooms:2
- Living area:1,068 sq. ft.
Heating and cooling
- Cooling:Central Air, Electric
- Heating:Central, Electric
Structure and exterior
- Roof:Composition
- Year built:2004
- Building area:1,068 sq. ft.
Schools
- High school:CLEMENTS HIGH SCHOOL
- Middle school:FORT SETTLEMENT MIDDLE SCHOOL
- Elementary school:COLONY MEADOWS ELEMENTARY SCHOOL
Finances and disclosures
- Price:$325,000
- Price per sq. ft.:$304.31
- Tax amount:$5,834 (2024)
New listings near 2299 Lone Star Drive #342
- New
 $475,000Active5 beds 4 baths3,530 sq. ft.
$475,000Active5 beds 4 baths3,530 sq. ft.13310 Larkhill Gardens Lane, Sugar Land, TX 77498
MLS# 47389439Listed by: HOMESMART 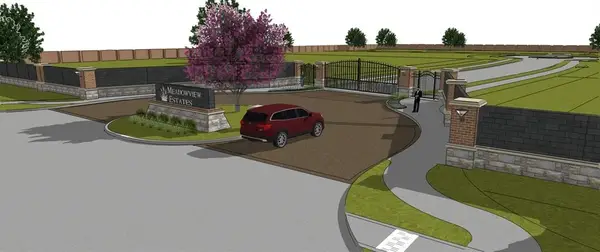 $1,050,000Pending0 Acres
$1,050,000Pending0 Acres7023 Meadowview Estates Court, Sugar Land, TX 77479
MLS# 17582101Listed by: RE/MAX SOUTHWEST- New
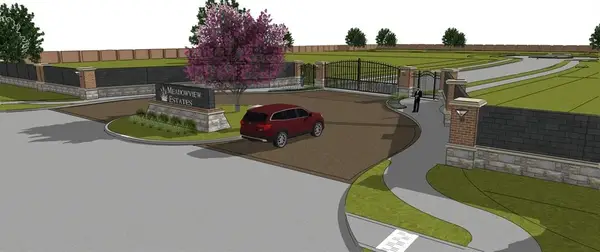 $950,000Active0.52 Acres
$950,000Active0.52 Acres7006 Meadowview Estates Court, Sugar Land, TX 77479
MLS# 15357125Listed by: RE/MAX SOUTHWEST - New
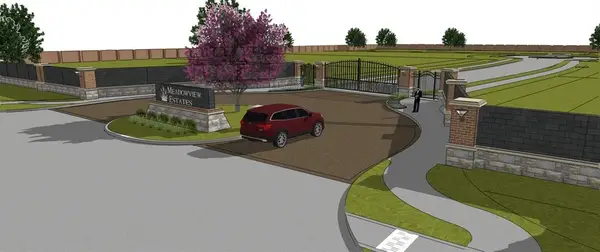 $900,000Active0.43 Acres
$900,000Active0.43 Acres7003 Meadowview Estates Court, Sugar Land, TX 77479
MLS# 62597544Listed by: RE/MAX SOUTHWEST - New
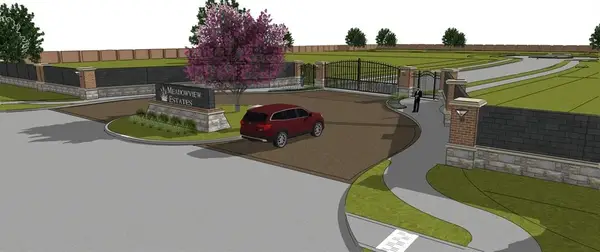 $1,075,000Active0.54 Acres
$1,075,000Active0.54 Acres7019 Meadowview Estates Court, Sugar Land, TX 77479
MLS# 75534414Listed by: RE/MAX SOUTHWEST - New
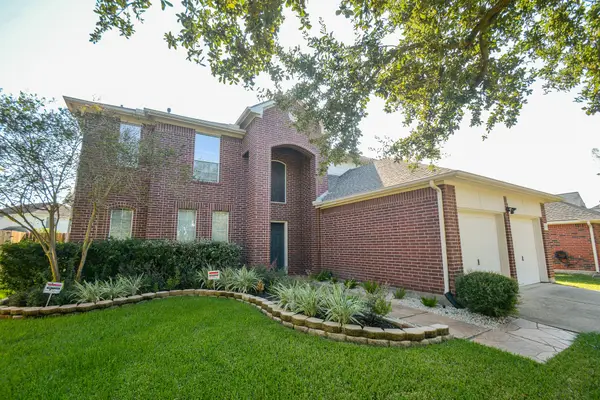 $459,000Active4 beds 4 baths2,537 sq. ft.
$459,000Active4 beds 4 baths2,537 sq. ft.2410 Ashley Ridge Lane, Sugar Land, TX 77498
MLS# 32215647Listed by: ALL TEXAS REAL ESTATE GROUP - Open Sun, 1 to 4pmNew
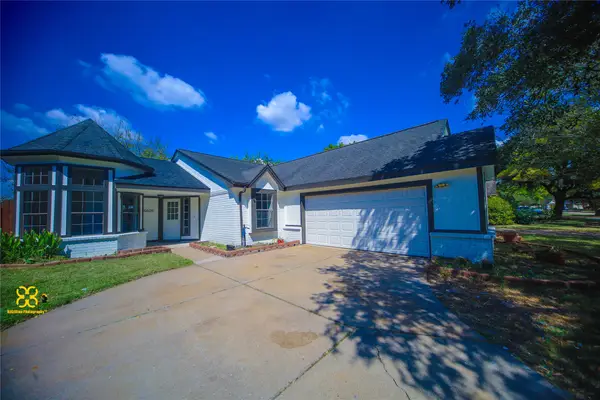 $325,000Active3 beds 2 baths1,639 sq. ft.
$325,000Active3 beds 2 baths1,639 sq. ft.16626 Tranquil Drive, Sugar Land, TX 77498
MLS# 65395925Listed by: KELLER WILLIAMS PREFERRED - Open Sun, 12 to 2pmNew
 $645,000Active5 beds 4 baths3,947 sq. ft.
$645,000Active5 beds 4 baths3,947 sq. ft.3811 Pearl Pass Lane Lane, Sugar Land, TX 77479
MLS# 17294066Listed by: EXP REALTY LLC - New
 Listed by BHGRE$800,000Active6 beds 5 baths4,417 sq. ft.
Listed by BHGRE$800,000Active6 beds 5 baths4,417 sq. ft.4447 Balboa Drive, Sugar Land, TX 77479
MLS# 50399220Listed by: BETTER HOMES AND GARDENS REAL ESTATE GARY GREENE - SUGAR LAND - New
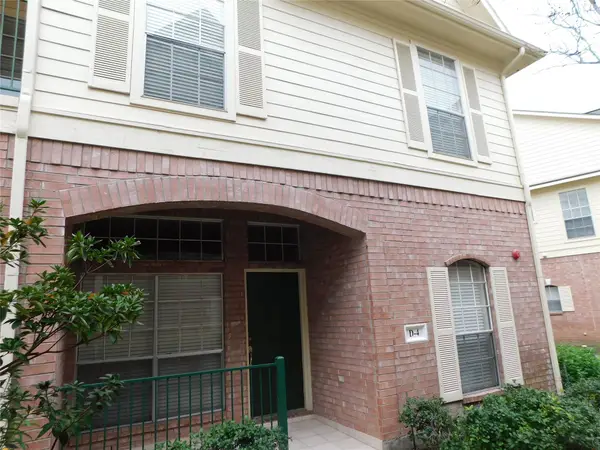 $265,000Active3 beds 3 baths1,435 sq. ft.
$265,000Active3 beds 3 baths1,435 sq. ft.2710 Grants Lake Boulevard #D4, Sugar Land, TX 77479
MLS# 34001070Listed by: SKY ENTERPRISES REALTY
