2446 Plantation Bend Drive, Sugar Land, TX 77478
Local realty services provided by:Better Homes and Gardens Real Estate Hometown
2446 Plantation Bend Drive,Sugar Land, TX 77478
$415,000
- 4 Beds
- 4 Baths
- 3,101 sq. ft.
- Single family
- Active
Listed by: mona currey, melissa edwards
Office: keller williams realty professionals
MLS#:10059307
Source:HARMLS
Price summary
- Price:$415,000
- Price per sq. ft.:$133.83
- Monthly HOA dues:$76
About this home
Generous price reduction! Beautiful 4-bed, 3.5-bath custom Newmark home on large corner lot over 10,400 sq ft in Plantation Bend. Built to last - 4-side brick (lower), HardiPlank siding (upper) & double-pane windows. Roof replaced 2019, updated ACs in 2022 & 2023, new hot water heaters in 2022. 3-car detached garage. Inside, durable laminate wood floors w/ upgraded padding underneath in living area & primary suite, Corian counters in spacious island kitchen w/ gas cooktop & Bosch dishwasher. Den includes picture windows & fireplace. Large upstairs game room w/ a private computer niche. Two full baths up - one a jack-and-jill bath between two secondary bedrooms. Step outside to a serene backyard that backs to greenbelt adjacent to Oyster Creek Park w/ a 3-mile hike & bike trail, a pond, & rose garden. Located in a sought-after Sugar Land community, residents enjoy pools, parks, tennis & pickleball courts, dog parks & trails, & convenient access to shopping, dining, & schools close by.
Contact an agent
Home facts
- Year built:1998
- Listing ID #:10059307
- Updated:December 16, 2025 at 01:13 PM
Rooms and interior
- Bedrooms:4
- Total bathrooms:4
- Full bathrooms:3
- Half bathrooms:1
- Living area:3,101 sq. ft.
Heating and cooling
- Cooling:Central Air, Electric, Zoned
- Heating:Central, Gas, Zoned
Structure and exterior
- Roof:Composition
- Year built:1998
- Building area:3,101 sq. ft.
- Lot area:0.24 Acres
Schools
- High school:DULLES HIGH SCHOOL
- Middle school:DULLES MIDDLE SCHOOL
- Elementary school:LEXINGTON CREEK ELEMENTARY SCHOOL
Utilities
- Sewer:Public Sewer
Finances and disclosures
- Price:$415,000
- Price per sq. ft.:$133.83
- Tax amount:$8,845 (2024)
New listings near 2446 Plantation Bend Drive
- New
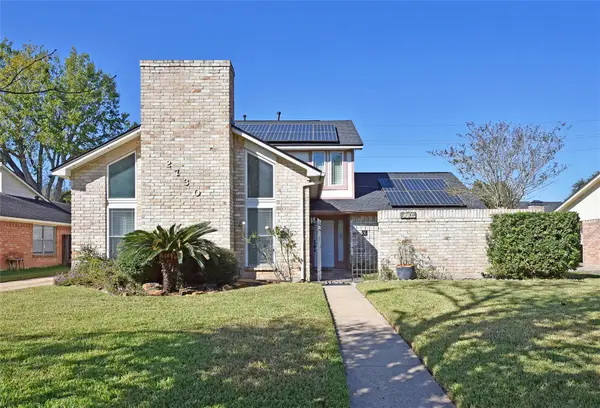 $409,000Active4 beds 3 baths
$409,000Active4 beds 3 baths2730 Colony Drive, Sugar Land, TX 77479
MLS# 18481286Listed by: HOMETOWN AMERICA INCORPORATED - New
 $319,000Active4 beds 2 baths2,195 sq. ft.
$319,000Active4 beds 2 baths2,195 sq. ft.2902 Arrowhead Drive, Sugar Land, TX 77479
MLS# 80352973Listed by: PREMIER AGENT NETWORK TX, LLC - New
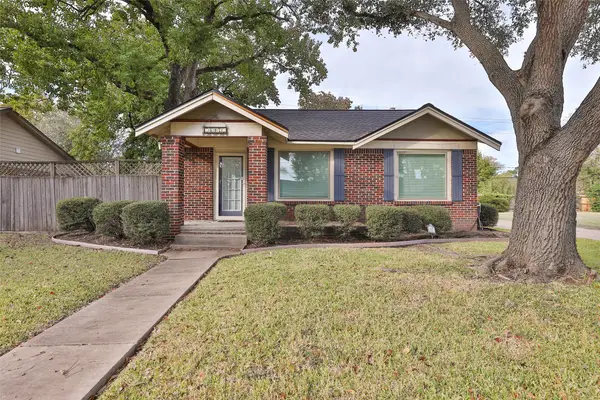 $325,000Active2 beds 2 baths1,226 sq. ft.
$325,000Active2 beds 2 baths1,226 sq. ft.607 Lakeview Drive, Sugar Land, TX 77498
MLS# 55360767Listed by: HOMETOWN AMERICA INCORPORATED - New
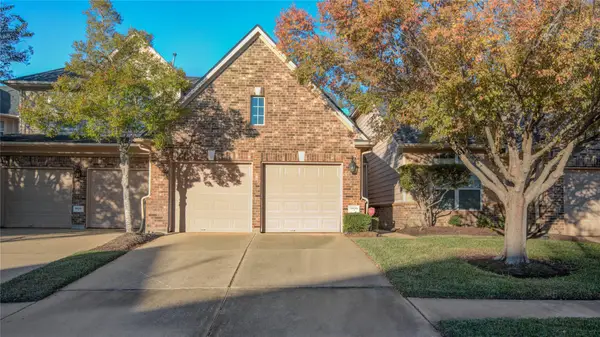 $266,000Active2 beds 2 baths1,248 sq. ft.
$266,000Active2 beds 2 baths1,248 sq. ft.8935 Summer Ash Lane, Sugar Land, TX 77479
MLS# 89770811Listed by: THE SEARS GROUP - New
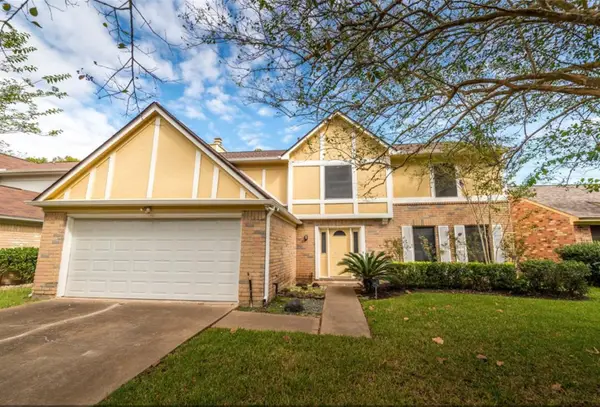 $345,000Active4 beds 3 baths2,376 sq. ft.
$345,000Active4 beds 3 baths2,376 sq. ft.3423 Hidden Creek Drive, Sugar Land, TX 77479
MLS# 13254067Listed by: WORLD WIDE REALTY,LLC - New
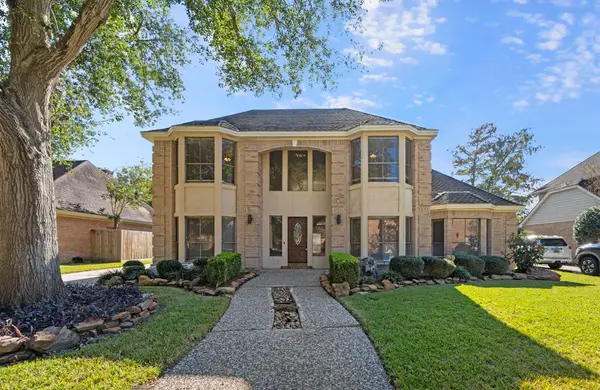 $385,000Active4 beds 4 baths3,473 sq. ft.
$385,000Active4 beds 4 baths3,473 sq. ft.14823 Walbrook Drive, Sugar Land, TX 77498
MLS# 21326001Listed by: REALTY OF AMERICA, LLC - New
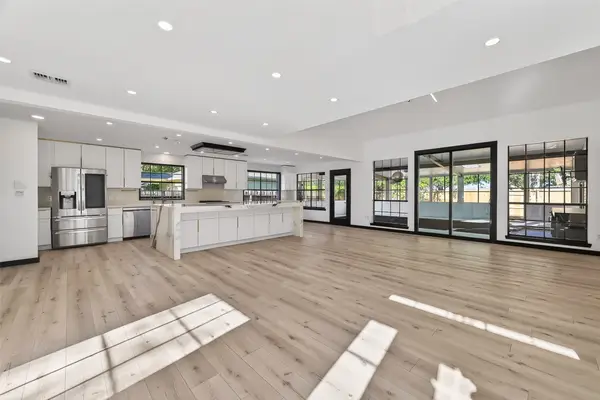 $525,000Active5 beds 4 baths2,947 sq. ft.
$525,000Active5 beds 4 baths2,947 sq. ft.5515 Davids Bend Drive, Sugar Land, TX 77479
MLS# 24806456Listed by: KELLER WILLIAMS REALTY SOUTHWEST - New
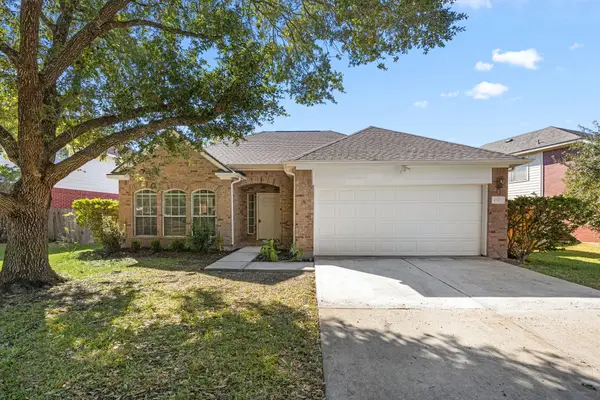 $299,800Active3 beds 2 baths1,660 sq. ft.
$299,800Active3 beds 2 baths1,660 sq. ft.4502 Casey Circle, Sugar Land, TX 77479
MLS# 43419651Listed by: FIDELITY REALTORS AND SERVICES - New
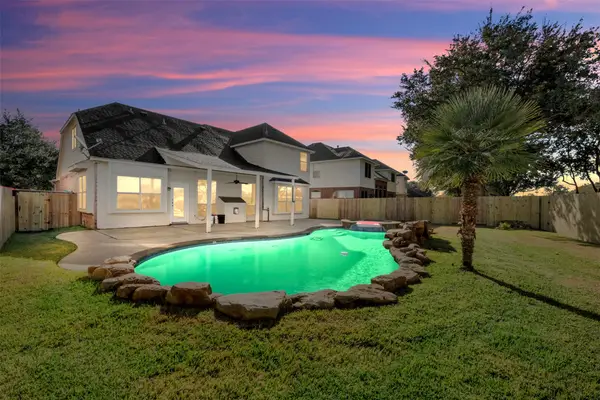 $459,000Active4 beds 3 baths2,336 sq. ft.
$459,000Active4 beds 3 baths2,336 sq. ft.434 Williams Landing Drive, Sugar Land, TX 77479
MLS# 62080729Listed by: GREGTXREALTY - THE WOODLANDS - New
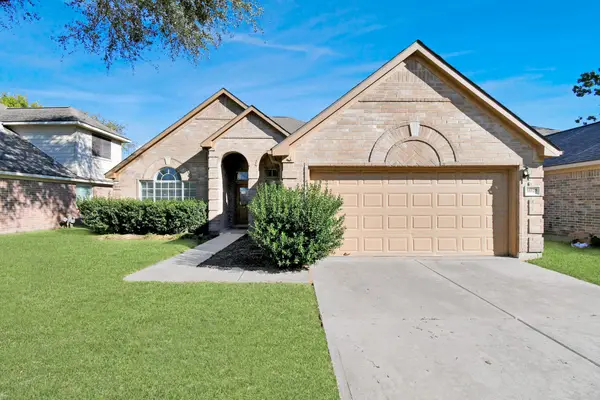 $340,000Active3 beds 2 baths1,977 sq. ft.
$340,000Active3 beds 2 baths1,977 sq. ft.16827 Dunbar Grove Court, Sugar Land, TX 77498
MLS# 68603585Listed by: KELLER WILLIAMS PREMIER REALTY
