25 Sunset Park Ln Lane, Sugar Land, TX 77479
Local realty services provided by:Better Homes and Gardens Real Estate Hometown
25 Sunset Park Ln Lane,Sugar Land, TX 77479
$1,595,000
- 5 Beds
- 6 Baths
- 5,491 sq. ft.
- Single family
- Active
Listed by:mariam malik parsa
Office:intero river oaks office
MLS#:3033900
Source:HARMLS
Price summary
- Price:$1,595,000
- Price per sq. ft.:$290.48
- Monthly HOA dues:$191.25
About this home
Welcome to this breathtaking Mediterranean-style residence, a former model home by Peterson Custom Homebuilders, located in Riverstone’s gated lake front community of Hartford Landing. This luxurious property offers a thoughtfully designed layout, featuring a first-floor primary suite and secondary bedroom, a wine bar, butler's pantry with wet bar, and ample utility/mudroom. Upstairs, you'll find three additional ensuite bedrooms, a spacious game room, and a media room, ideal for entertaining. French doors from the living room open to an expansive, private backyard oasis. A sparkling pool and hot tub beckon, while lush greenery ensures serene privacy. Designed for grand gatherings, the outdoor space features a Chicago Brick Oven, covered patio with fireplace, built-in grill, and sink. Two separate pergola areas provide ample space for entertaining. This Mediterranean haven offers an exceptional living experience complete with a whole home generator.
Contact an agent
Home facts
- Year built:2009
- Listing ID #:3033900
- Updated:October 31, 2025 at 01:06 AM
Rooms and interior
- Bedrooms:5
- Total bathrooms:6
- Full bathrooms:5
- Half bathrooms:1
- Living area:5,491 sq. ft.
Heating and cooling
- Cooling:Central Air, Gas, Zoned
- Heating:Central, Electric, Zoned
Structure and exterior
- Roof:Tile
- Year built:2009
- Building area:5,491 sq. ft.
- Lot area:0.31 Acres
Schools
- High school:ELKINS HIGH SCHOOL
- Middle school:FIRST COLONY MIDDLE SCHOOL
- Elementary school:SONAL BHUCHAR ELEMENTARY
Utilities
- Sewer:Public Sewer
Finances and disclosures
- Price:$1,595,000
- Price per sq. ft.:$290.48
- Tax amount:$33,971 (2025)
New listings near 25 Sunset Park Ln Lane
- Open Sat, 3 to 5pmNew
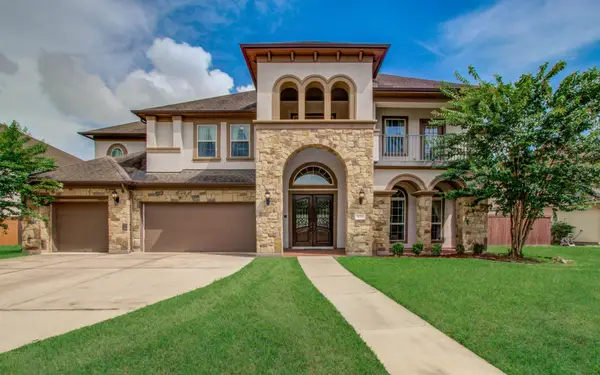 $1,238,888Active5 beds 6 baths5,130 sq. ft.
$1,238,888Active5 beds 6 baths5,130 sq. ft.5719 Avon Landing Lane, Sugar Land, TX 77479
MLS# 55226959Listed by: EXP REALTY, LLC - New
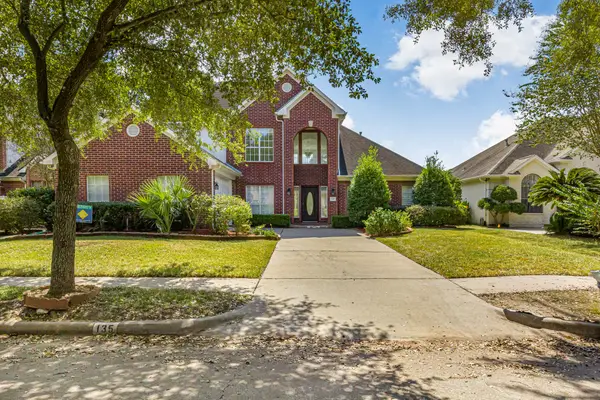 $570,000Active4 beds 3 baths2,802 sq. ft.
$570,000Active4 beds 3 baths2,802 sq. ft.135 S Hall Drive, Sugar Land, TX 77478
MLS# 64641965Listed by: EXP REALTY LLC - New
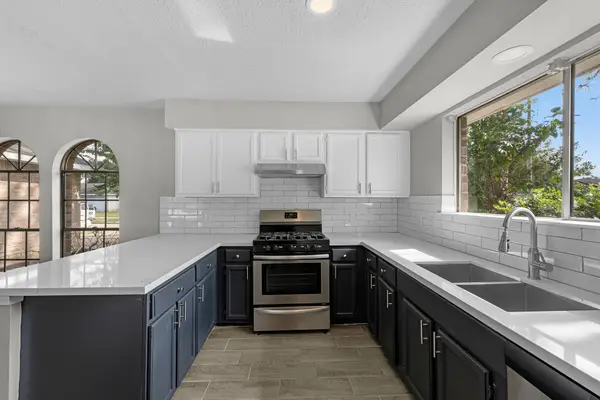 $250,000Active3 beds 2 baths1,383 sq. ft.
$250,000Active3 beds 2 baths1,383 sq. ft.10622 Highland Woods Drive, Sugar Land, TX 77498
MLS# 36302913Listed by: HOMESMART - New
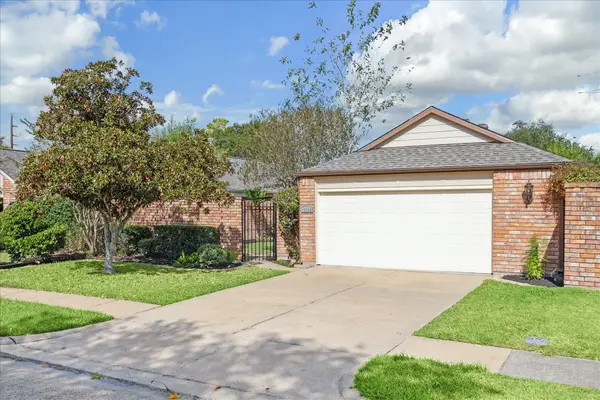 $299,900Active3 beds 2 baths1,733 sq. ft.
$299,900Active3 beds 2 baths1,733 sq. ft.13114 Worthington Street, Sugar Land, TX 77478
MLS# 5824660Listed by: MARTHA TURNER SOTHEBY'S INTERNATIONAL REALTY - Open Sun, 2 to 4pmNew
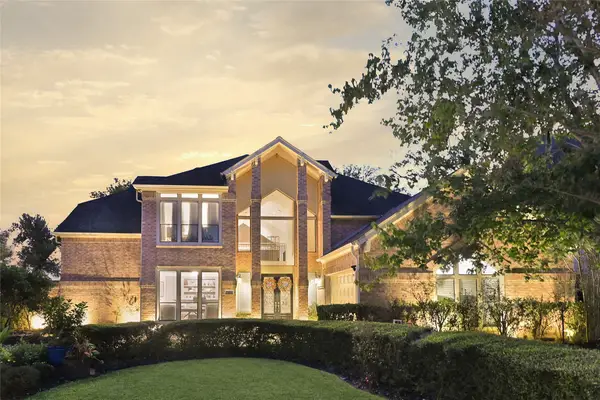 $640,000Active4 beds 4 baths3,690 sq. ft.
$640,000Active4 beds 4 baths3,690 sq. ft.7426 Timberlake Drive, Sugar Land, TX 77479
MLS# 89393195Listed by: NB ELITE REALTY - Open Sat, 2:15 to 4:15pmNew
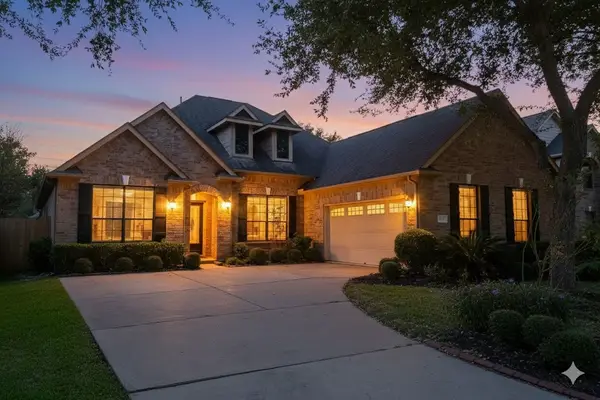 $635,000Active5 beds 4 baths3,010 sq. ft.
$635,000Active5 beds 4 baths3,010 sq. ft.614 Coggins Point Way, Sugar Land, TX 77479
MLS# 37595308Listed by: KELLER WILLIAMS REALTY SOUTHWEST - New
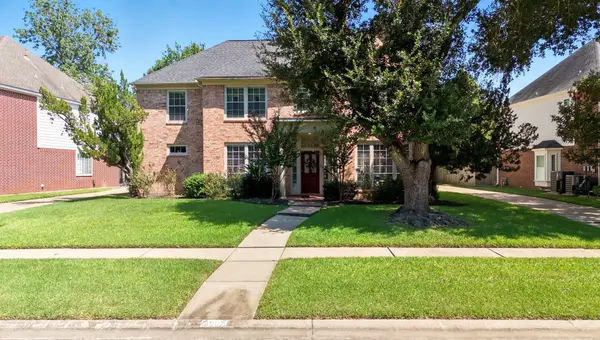 $665,000Active4 beds 4 baths3,301 sq. ft.
$665,000Active4 beds 4 baths3,301 sq. ft.4907 Cambridge Street, Sugar Land, TX 77479
MLS# 70544440Listed by: KELLER WILLIAMS MEMORIAL - Open Sat, 1 to 4pmNew
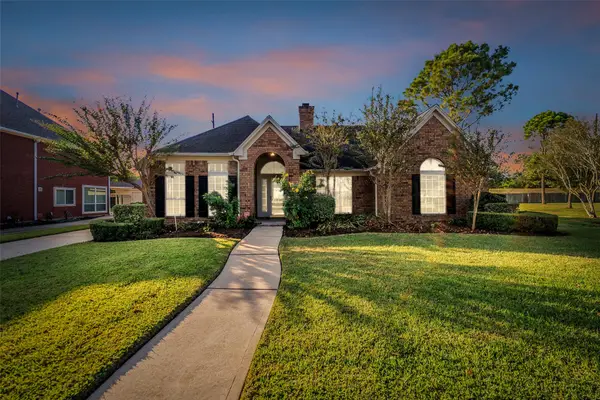 $550,000Active4 beds 2 baths2,821 sq. ft.
$550,000Active4 beds 2 baths2,821 sq. ft.3827 Bratton Street, Sugar Land, TX 77479
MLS# 67021447Listed by: COLDWELL BANKER REALTY - KATY - Open Sat, 12 to 2pmNew
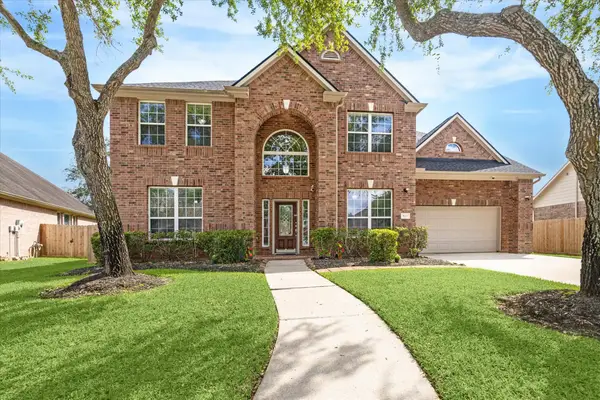 $636,500Active5 beds 4 baths4,108 sq. ft.
$636,500Active5 beds 4 baths4,108 sq. ft.5211 Emerald Trace Court, Sugar Land, TX 77479
MLS# 96804549Listed by: RE/MAX SOUTHWEST
