2622 Williams Grant Street, Sugar Land, TX 77479
Local realty services provided by:Better Homes and Gardens Real Estate Hometown
2622 Williams Grant Street,Sugar Land, TX 77479
$465,000
- 5 Beds
- 4 Baths
- 3,378 sq. ft.
- Single family
- Active
Listed by:jennifer clark
Office:prestige properties texas
MLS#:5207368
Source:HARMLS
Price summary
- Price:$465,000
- Price per sq. ft.:$137.66
- Monthly HOA dues:$63.92
About this home
Welcome to the desirable community of Williams Grant! This home sits on a sprawling corner lot with beautiful mature trees. Recently painted, it features 5 bedrooms, 3.5 baths, a large family room with cathedral ceiling and wet bar, formal dining, and a formal sitting room that’s perfect for a home office. Four bedrooms and two full baths are upstairs along with lots of storage closets. The spacious Gameroom includes built-ins and plenty of room for a couch, pool table and more. The pool sized backyard has endless possibilities and is ideal for relaxing and entertaining. There's a shed to keep lawn care items out of sight. The home offers great potential for buyers with vision. Additional highlights include a 3-car garage, reverse osmosis system, no carpet, 2024 roof, sprinkler system, and newer concrete driveway. Community amenities include a clubhouse, lap pool, tennis courts, lakes, playgrounds, and a walking trail. Don’t miss your chance to see this amazing property!
Contact an agent
Home facts
- Year built:1979
- Listing ID #:5207368
- Updated:September 25, 2025 at 11:40 AM
Rooms and interior
- Bedrooms:5
- Total bathrooms:4
- Full bathrooms:3
- Half bathrooms:1
- Living area:3,378 sq. ft.
Heating and cooling
- Cooling:Central Air, Electric
- Heating:Central, Gas
Structure and exterior
- Roof:Composition
- Year built:1979
- Building area:3,378 sq. ft.
- Lot area:0.31 Acres
Schools
- High school:CLEMENTS HIGH SCHOOL
- Middle school:FIRST COLONY MIDDLE SCHOOL
- Elementary school:COLONY BEND ELEMENTARY SCHOOL
Utilities
- Sewer:Public Sewer
Finances and disclosures
- Price:$465,000
- Price per sq. ft.:$137.66
- Tax amount:$8,236 (2024)
New listings near 2622 Williams Grant Street
- New
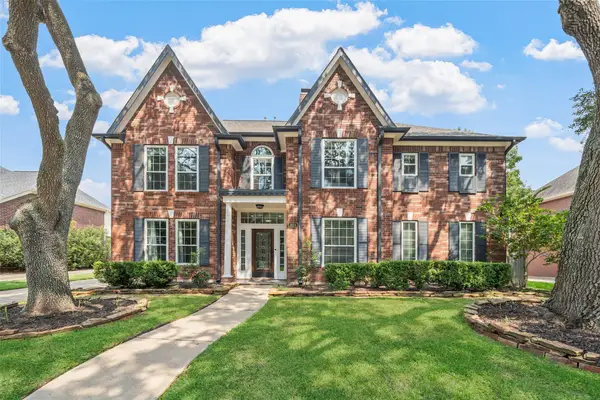 $650,000Active5 beds 4 baths3,750 sq. ft.
$650,000Active5 beds 4 baths3,750 sq. ft.915 Clarenda Falls Drive, Sugar Land, TX 77479
MLS# 58528007Listed by: RE/MAX ELITE PROPERTIES - Open Sun, 1 to 3pmNew
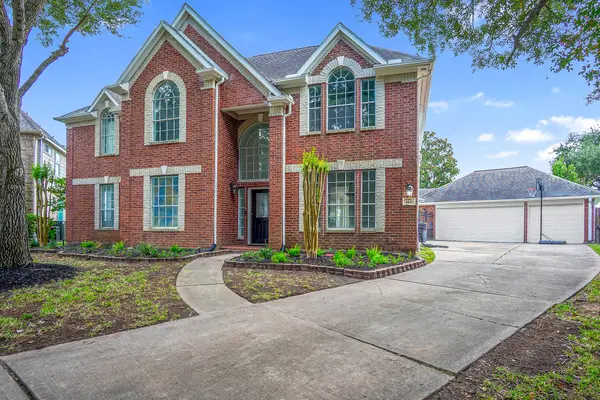 $515,000Active4 beds 4 baths3,256 sq. ft.
$515,000Active4 beds 4 baths3,256 sq. ft.1447 Tahoe Valley Lane, Sugar Land, TX 77479
MLS# 87865913Listed by: HOMETOWN AMERICA INCORPORATED - New
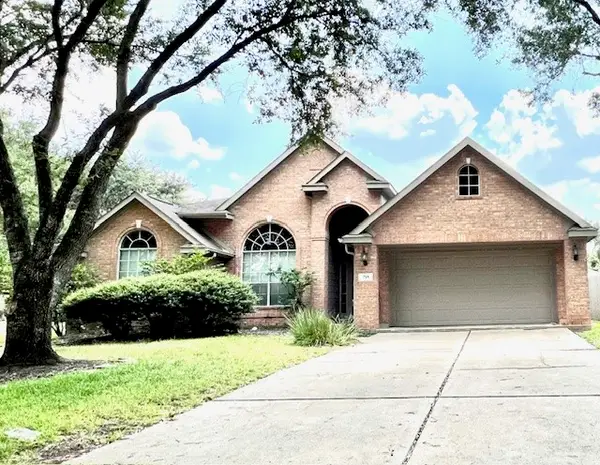 $335,000Active3 beds 2 baths2,268 sq. ft.
$335,000Active3 beds 2 baths2,268 sq. ft.715 Tyler Run Run, Sugar Land, TX 77479
MLS# 55325547Listed by: REALM REAL ESTATE PROFESSIONALS - SUGAR LAND - Open Sat, 1 to 4pmNew
 $719,000Active4 beds 3 baths3,307 sq. ft.
$719,000Active4 beds 3 baths3,307 sq. ft.4803 Riverstone Crossing Drive, Sugar Land, TX 77479
MLS# 10868033Listed by: REAL BROKER, LLC - New
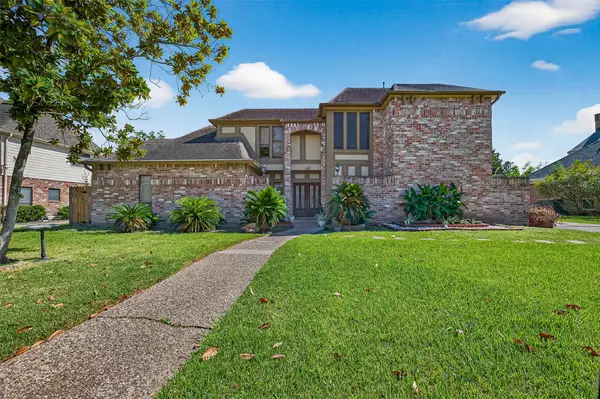 $449,990Active4 beds 5 baths3,171 sq. ft.
$449,990Active4 beds 5 baths3,171 sq. ft.14819 Alderwick Drive, Sugar Land, TX 77498
MLS# 89925218Listed by: KELLER WILLIAMS REALTY SOUTHWEST - Open Sun, 3 to 5pmNew
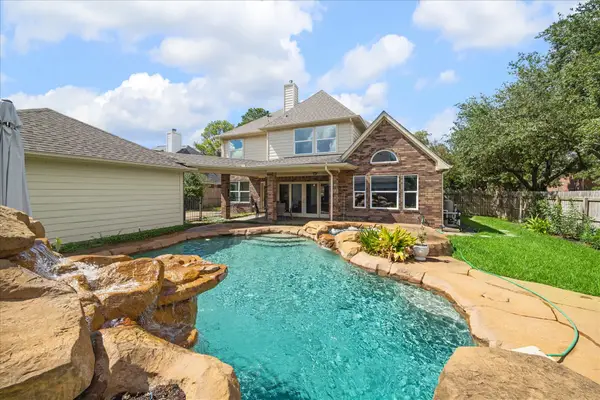 $720,000Active4 beds 4 baths3,209 sq. ft.
$720,000Active4 beds 4 baths3,209 sq. ft.16703 Chestnut Meadow Court, Sugar Land, TX 77479
MLS# 66095627Listed by: RE/MAX SOUTHWEST - Open Sun, 2 to 4pmNew
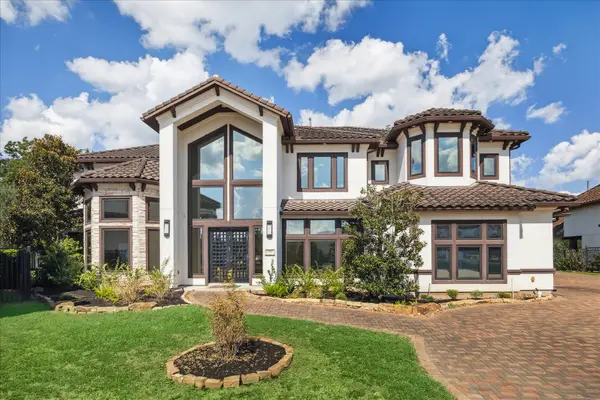 $2,699,000Active5 beds 6 baths6,500 sq. ft.
$2,699,000Active5 beds 6 baths6,500 sq. ft.79 Amber Hollow Court, Sugar Land, TX 77479
MLS# 4223267Listed by: RE/MAX SOUTHWEST - Open Sat, 11am to 2pmNew
 $500,000Active3 beds 3 baths2,708 sq. ft.
$500,000Active3 beds 3 baths2,708 sq. ft.2930 Country Club Boulevard, Sugar Land, TX 77478
MLS# 73089330Listed by: REDFIN CORPORATION - New
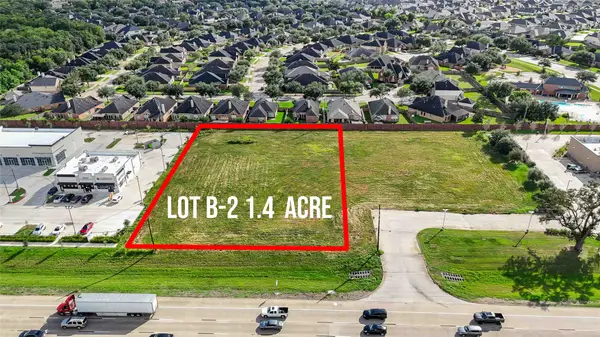 $1,600,000Active1.4 Acres
$1,600,000Active1.4 Acres0 Highway 6, Fresno, TX 77545
MLS# 89180951Listed by: BROOKS & DAVIS REAL ESTATE - New
 $269,000Active1 beds 1 baths792 sq. ft.
$269,000Active1 beds 1 baths792 sq. ft.2299 Lone Star Drive #444, Sugar Land, TX 77479
MLS# 10757300Listed by: KELLER WILLIAMS REALTY SOUTHWEST
