3823 W Wisteria Circle, Sugar Land, TX 77479
Local realty services provided by:Better Homes and Gardens Real Estate Gary Greene
3823 W Wisteria Circle,Sugar Land, TX 77479
$450,000
- 3 Beds
- 3 Baths
- 2,238 sq. ft.
- Single family
- Active
Upcoming open houses
- Sat, Sep 2001:00 pm - 03:00 pm
Listed by:allison suter
Office:c.r.realty
MLS#:11414490
Source:HARMLS
Price summary
- Price:$450,000
- Price per sq. ft.:$201.07
- Monthly HOA dues:$66.25
About this home
Welcome to 3823 West Wisteria Circle in the coveted neighborhood of Austin Park. This 3 bedroom, 2.5 bathroom home has been meticulously cared for and updated, top to bottom. You will find a new porch, new front door, new windows, shutters throughout, new kitchen remodel and under cabinet lighting, new gas remote start fire place, new primary bathroom remodel, fresh paint throughout, no carpet, and an upgraded sprinkler system with Freeze Relief. This home is being sold with the refrigerator, washer and dryer! The large windows in the living room allow for natural light and a view of the beautiful pool/hot tub. Notice the manicured landscaping while enjoying the pool. The shaded street offers a nice place to walk or ride bikes. The HOA offers access to many pools and amenities in the community. This home is zoned to Clements High School. It is a must see in person! Schedule a private showing today!
Contact an agent
Home facts
- Year built:1985
- Listing ID #:11414490
- Updated:September 20, 2025 at 09:06 PM
Rooms and interior
- Bedrooms:3
- Total bathrooms:3
- Full bathrooms:2
- Half bathrooms:1
- Living area:2,238 sq. ft.
Heating and cooling
- Cooling:Central Air, Electric
- Heating:Central, Electric
Structure and exterior
- Roof:Composition
- Year built:1985
- Building area:2,238 sq. ft.
- Lot area:0.2 Acres
Schools
- High school:CLEMENTS HIGH SCHOOL
- Middle school:FIRST COLONY MIDDLE SCHOOL
- Elementary school:SETTLERS WAY ELEMENTARY SCHOOL
Finances and disclosures
- Price:$450,000
- Price per sq. ft.:$201.07
- Tax amount:$8,270 (2025)
New listings near 3823 W Wisteria Circle
- New
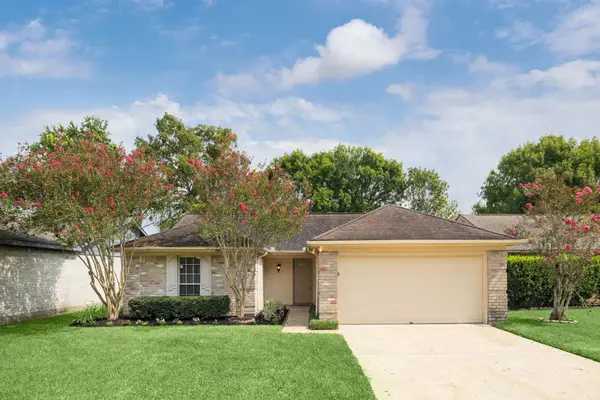 $285,000Active3 beds 2 baths1,174 sq. ft.
$285,000Active3 beds 2 baths1,174 sq. ft.3923 Windmill Street, Sugar Land, TX 77479
MLS# 55384542Listed by: RE/MAX SOUTHWEST - New
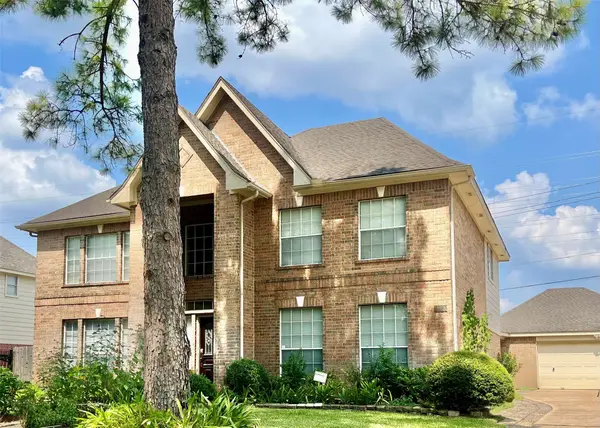 $364,000Active5 beds 4 baths3,061 sq. ft.
$364,000Active5 beds 4 baths3,061 sq. ft.14226 Strutton Drive, Sugar Land, TX 77498
MLS# 74144947Listed by: CREEKVIEW REALTY - New
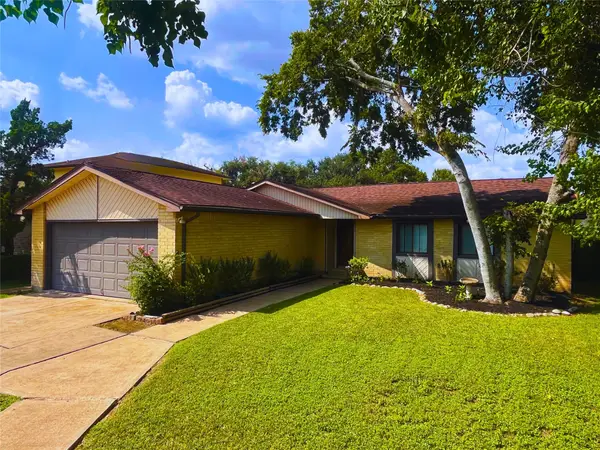 $289,900Active3 beds 2 baths2,034 sq. ft.
$289,900Active3 beds 2 baths2,034 sq. ft.13930 Old Village Lane, Sugar Land, TX 77498
MLS# 97410159Listed by: TEXAS SIGNATURE REALTY  $2,900,000Pending5 beds 5 baths6,750 sq. ft.
$2,900,000Pending5 beds 5 baths6,750 sq. ft.6 Enclave Manor Drive, Sugar Land, TX 77479
MLS# 31782619Listed by: EXP REALTY, LLC- Open Sat, 2 to 4pmNew
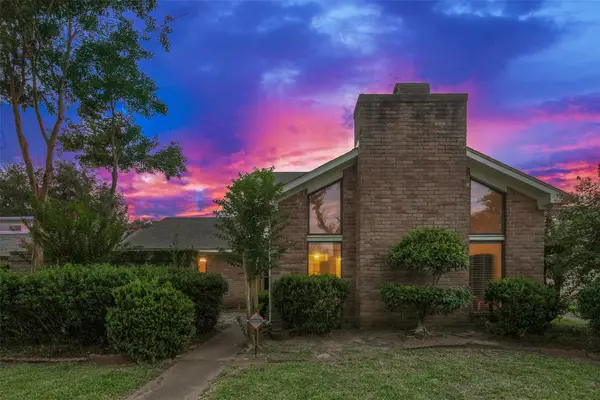 $348,500Active4 beds 3 baths2,324 sq. ft.
$348,500Active4 beds 3 baths2,324 sq. ft.3014 Arrowhead Drive, Sugar Land, TX 77479
MLS# 35385409Listed by: KELLER WILLIAMS REALTY SOUTHWEST - New
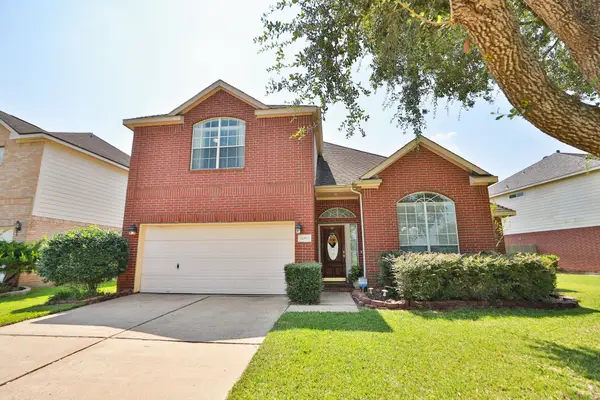 $359,999Active3 beds 3 baths2,294 sq. ft.
$359,999Active3 beds 3 baths2,294 sq. ft.14831 Cumberland Bridge Lane, Sugar Land, TX 77498
MLS# 52470698Listed by: RE/MAX UNIVERSAL - New
 $514,500Active4 beds 3 baths2,742 sq. ft.
$514,500Active4 beds 3 baths2,742 sq. ft.3311 Sophora Pl, Sugar Land, TX 77479
MLS# 34210220Listed by: EXP REALTY LLC - Open Sun, 11am to 2pmNew
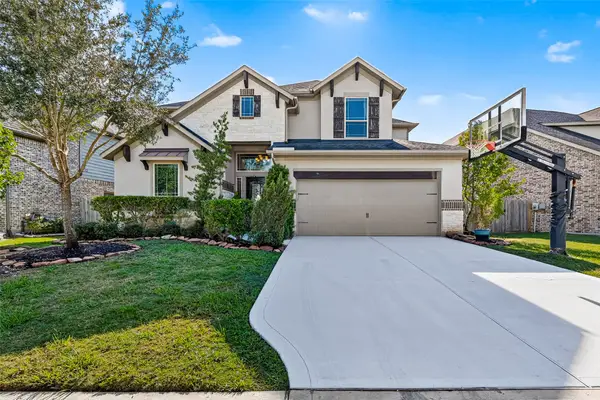 $569,000Active4 beds 4 baths3,354 sq. ft.
$569,000Active4 beds 4 baths3,354 sq. ft.6726 Miller Shadow Lane, Sugar Land, TX 77479
MLS# 59407243Listed by: RE/MAX GRAND - Open Sun, 2:30 to 4:30pmNew
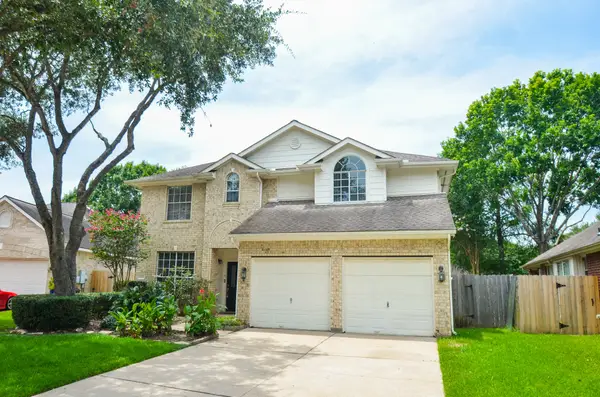 $349,000Active4 beds 3 baths2,265 sq. ft.
$349,000Active4 beds 3 baths2,265 sq. ft.1110 Kerri Court, Sugar Land, TX 77479
MLS# 17343067Listed by: TOP USA INVESTMENT, LLC - Open Sun, 2 to 4pmNew
 $750,000Active3 beds 3 baths2,991 sq. ft.
$750,000Active3 beds 3 baths2,991 sq. ft.4019 Alcorn Bend Drive, Sugar Land, TX 77479
MLS# 31273265Listed by: KELLER WILLIAMS REALTY SOUTHWEST
