4211 W Meadows Drive, Sugar Land, TX 77479
Local realty services provided by:Better Homes and Gardens Real Estate Gary Greene
4211 W Meadows Drive,Sugar Land, TX 77479
$339,500
- 3 Beds
- 3 Baths
- 2,286 sq. ft.
- Single family
- Pending
Listed by: allison pfifer
Office: kendrick realty
MLS#:85892984
Source:HARMLS
Price summary
- Price:$339,500
- Price per sq. ft.:$148.51
- Monthly HOA dues:$101.67
About this home
This spacious 3-bedroom, 2.5-bath home offers a solid, well-cared-for foundation with key updates already completed, making it an excellent value. The home features a functional layout with generous living spaces, high ceilings, and abundant natural light. Recent improvements include a new roof, updated HVAC, fresh interior paint, and new flooring, providing peace of mind on the most expensive components of homeownership.
The kitchen and bathrooms are clean and functional, offering an opportunity for future personalization. Open living and dining areas provide flexibility for daily living and the backyard offers outdoor enjoyment. Located on a quiet street in the established New Territory community, residents enjoy access to pools, parks, walking trails, and Fort Bend ISD schools, with convenient access to major highways. This home is priced strategically to reflect updates already completed while allowing room for buyers to add their own finishing touches; a strong value opportunity.
Contact an agent
Home facts
- Year built:1992
- Listing ID #:85892984
- Updated:February 25, 2026 at 08:22 AM
Rooms and interior
- Bedrooms:3
- Total bathrooms:3
- Full bathrooms:2
- Half bathrooms:1
- Living area:2,286 sq. ft.
Heating and cooling
- Cooling:Central Air, Electric
- Heating:Central, Gas
Structure and exterior
- Roof:Composition
- Year built:1992
- Building area:2,286 sq. ft.
- Lot area:0.16 Acres
Schools
- High school:AUSTIN HIGH SCHOOL (FORT BEND)
- Middle school:SARTARTIA MIDDLE SCHOOL
- Elementary school:BRAZOS BEND ELEMENTARY SCHOOL
Utilities
- Sewer:Public Sewer
Finances and disclosures
- Price:$339,500
- Price per sq. ft.:$148.51
- Tax amount:$7,076 (2024)
New listings near 4211 W Meadows Drive
- New
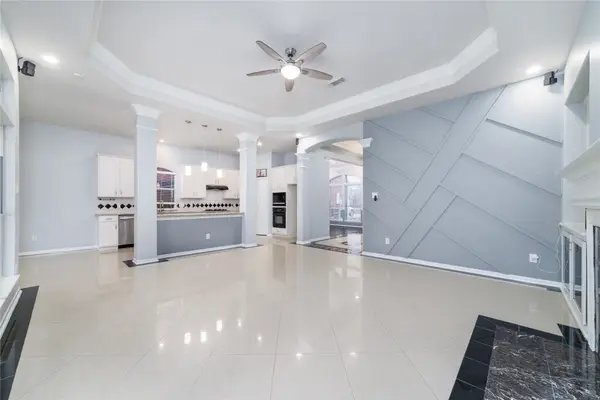 $409,000Active4 beds 2 baths2,049 sq. ft.
$409,000Active4 beds 2 baths2,049 sq. ft.2634 Long Leaf Drive, Sugar Land, TX 77478
MLS# 8277402Listed by: THE VINCERE GROUP LLC - New
 $390,000Active4 beds 3 baths2,655 sq. ft.
$390,000Active4 beds 3 baths2,655 sq. ft.11607 Oak Lake Park Drive, Sugar Land, TX 77498
MLS# 79387029Listed by: CENTURY 21 WESTERN REALTY, INC  $675,000Pending4 beds 4 baths3,568 sq. ft.
$675,000Pending4 beds 4 baths3,568 sq. ft.1919 Rose Arbor Court, Sugar Land, TX 77479
MLS# 45498132Listed by: ONTX REALTY PARTNERS- Open Sun, 1 to 3pmNew
 $899,000Active4 beds 5 baths3,851 sq. ft.
$899,000Active4 beds 5 baths3,851 sq. ft.3110 Hickory Run Drive, Sugar Land, TX 77479
MLS# 98920681Listed by: COMPASS RE TEXAS, LLC - HOUSTON - New
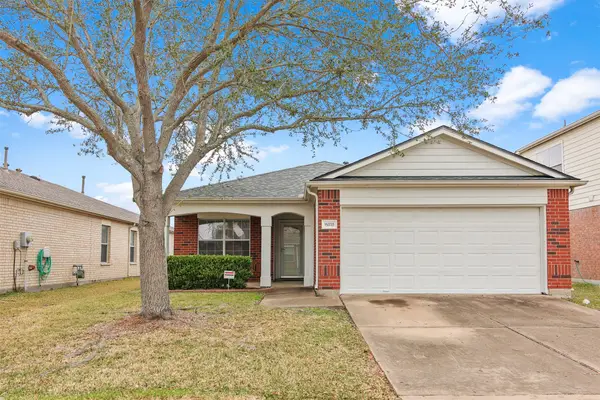 $265,000Active3 beds 2 baths1,495 sq. ft.
$265,000Active3 beds 2 baths1,495 sq. ft.15035 Sugar Place Drive, Sugar Land, TX 77498
MLS# 81799160Listed by: RE/MAX PARTNERS - New
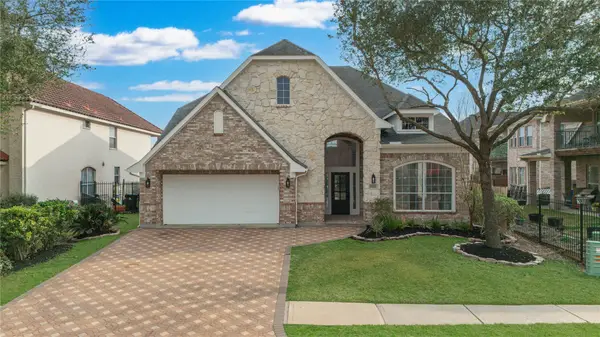 $669,000Active5 beds 4 baths3,361 sq. ft.
$669,000Active5 beds 4 baths3,361 sq. ft.5322 Mornington Drive, Sugar Land, TX 77498
MLS# 86365827Listed by: PRIME REALTY GROUP - New
 $308,000Active3 beds 2 baths1,579 sq. ft.
$308,000Active3 beds 2 baths1,579 sq. ft.2018 Creek Valley Lane, Sugar Land, TX 77478
MLS# 7628190Listed by: KELLER WILLIAMS SIGNATURE - New
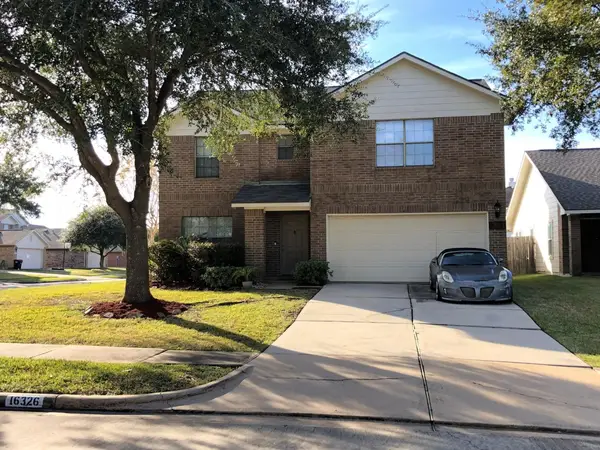 $325,000Active3 beds 3 baths2,439 sq. ft.
$325,000Active3 beds 3 baths2,439 sq. ft.16326 Soaring Eagle Drive, Sugar Land, TX 77498
MLS# 39435022Listed by: PIRZADA VENTURES LLC - New
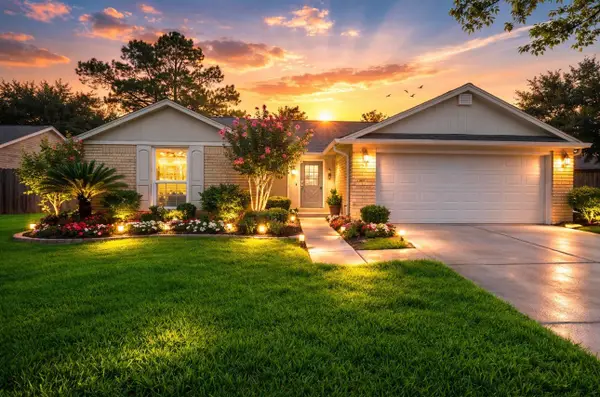 $365,000Active3 beds 2 baths1,742 sq. ft.
$365,000Active3 beds 2 baths1,742 sq. ft.3519 Cabin Place, Sugar Land, TX 77479
MLS# 74752423Listed by: REALM REAL ESTATE PROFESSIONALS - WEST HOUSTON - New
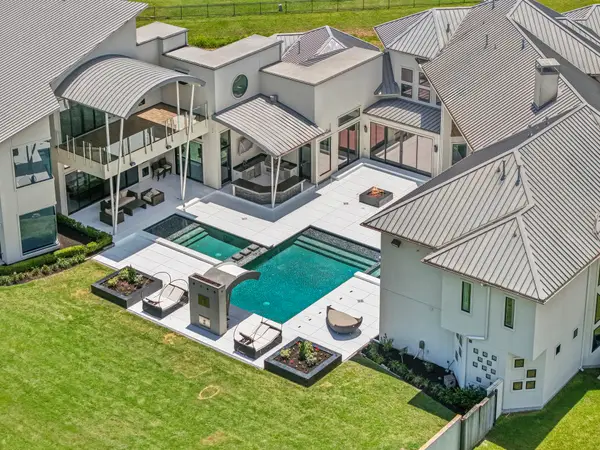 $5,999,000Active6 beds 9 baths11,513 sq. ft.
$5,999,000Active6 beds 9 baths11,513 sq. ft.4043 Maranatha Drive, Sugar Land, TX 77479
MLS# 18596906Listed by: NEXTGEN REAL ESTATE PROPERTIES

