4506 Misty Mill, Sugar Land, TX 77479
Local realty services provided by:Better Homes and Gardens Real Estate Hometown
4506 Misty Mill,Sugar Land, TX 77479
$290,000
- 3 Beds
- 2 Baths
- 1,389 sq. ft.
- Single family
- Pending
Listed by:vicki haislup
Office:weichert, realtors - the murray group
MLS#:42307663
Source:HARMLS
Price summary
- Price:$290,000
- Price per sq. ft.:$208.78
- Monthly HOA dues:$76
About this home
MAKE A SMART START IN THIS SWEET RETREAT on a quiet, shady street with easy-care landscaping. You will be floored by the beauty of the easy-clean wood-look luxury vinyl flooring throughout and new carpets in bedrooms. Comfort is the theme in large den with dramatic vaulted ceiling. You will be very content curled up in front of the cozy fireplace.Updated baths with quartz countertops & new lighting.Cook up tasty treats in this updated kitchen with new quartz countertops.It's gas cooking for the chef! Breakfast is a family meal so share it at the breakfast bar or wake up early and enjoy your coffee in the breakfast area overlooking the backyard.Easy-out sliding glass door to fun outside under the rain-free covered patio.Freedom for Fido to frolic in the fenced yard.Washer & dryer included.Near schools, playground and shopping. A HONEY FOR THE MONEY! IMMEDIATELY AVAILABALE!
Contact an agent
Home facts
- Year built:1985
- Listing ID #:42307663
- Updated:September 25, 2025 at 07:11 AM
Rooms and interior
- Bedrooms:3
- Total bathrooms:2
- Full bathrooms:2
- Living area:1,389 sq. ft.
Heating and cooling
- Cooling:Central Air, Electric
- Heating:Central, Gas
Structure and exterior
- Roof:Composition
- Year built:1985
- Building area:1,389 sq. ft.
- Lot area:0.15 Acres
Schools
- High school:CLEMENTS HIGH SCHOOL
- Middle school:FIRST COLONY MIDDLE SCHOOL
- Elementary school:AUSTIN PARKWAY ELEMENTARY SCHOOL
Utilities
- Sewer:Public Sewer
Finances and disclosures
- Price:$290,000
- Price per sq. ft.:$208.78
- Tax amount:$5,103 (2024)
New listings near 4506 Misty Mill
- Open Sun, 2 to 4pmNew
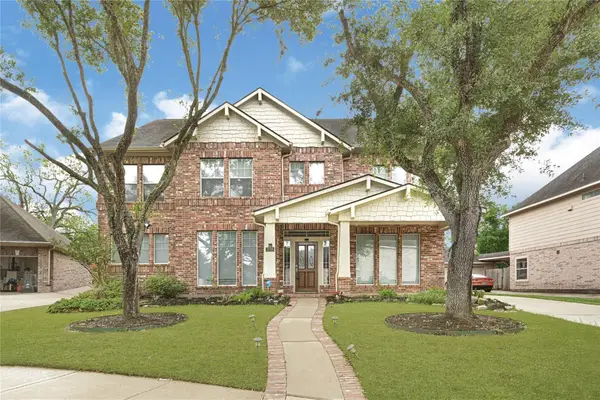 $545,000Active6 beds 4 baths4,000 sq. ft.
$545,000Active6 beds 4 baths4,000 sq. ft.3730 Arundel Gardens Lane, Sugar Land, TX 77498
MLS# 53346618Listed by: HOME DREAM SOLUTIONS - Open Sat, 12:30 to 2pmNew
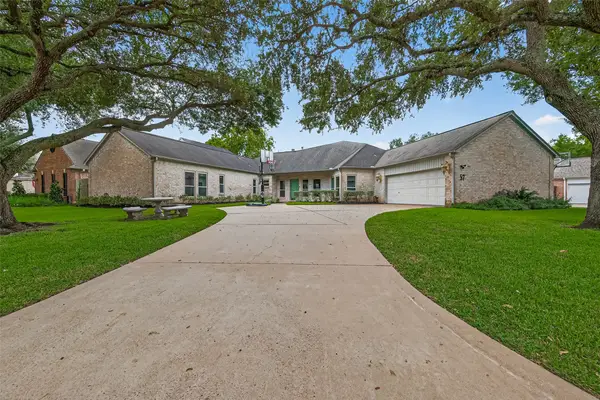 $559,000Active3 beds 4 baths3,045 sq. ft.
$559,000Active3 beds 4 baths3,045 sq. ft.57 Crestwood Circle, Sugar Land, TX 77478
MLS# 11325042Listed by: COMPASS RE TEXAS, LLC - HOUSTON - Open Sat, 2 to 5pmNew
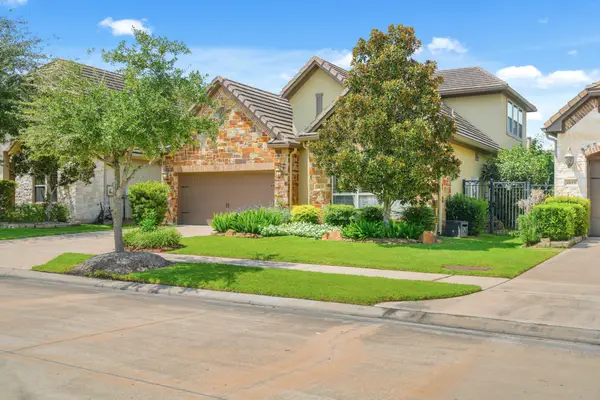 $649,950Active3 beds 4 baths2,579 sq. ft.
$649,950Active3 beds 4 baths2,579 sq. ft.4815 Fairford Drive, Sugar Land, TX 77479
MLS# 77953593Listed by: EXP REALTY LLC - New
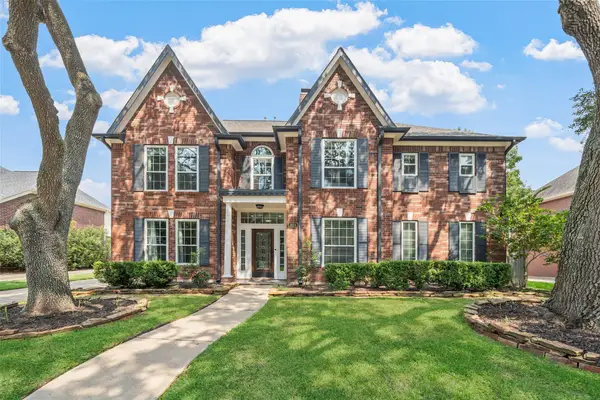 $650,000Active5 beds 4 baths3,750 sq. ft.
$650,000Active5 beds 4 baths3,750 sq. ft.915 Clarenda Falls Drive, Sugar Land, TX 77479
MLS# 58528007Listed by: RE/MAX ELITE PROPERTIES - Open Sun, 1 to 3pmNew
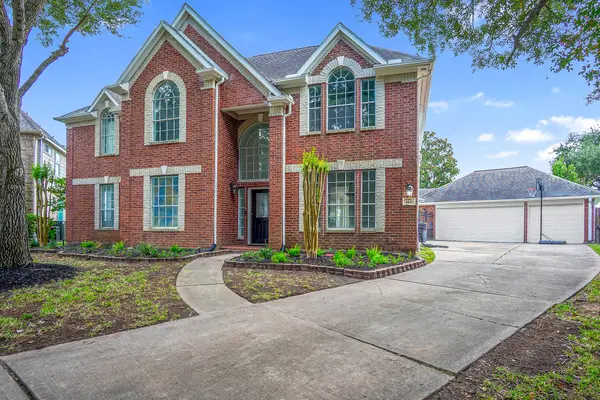 $515,000Active4 beds 4 baths3,256 sq. ft.
$515,000Active4 beds 4 baths3,256 sq. ft.1447 Tahoe Valley Lane, Sugar Land, TX 77479
MLS# 87865913Listed by: HOMETOWN AMERICA INCORPORATED - New
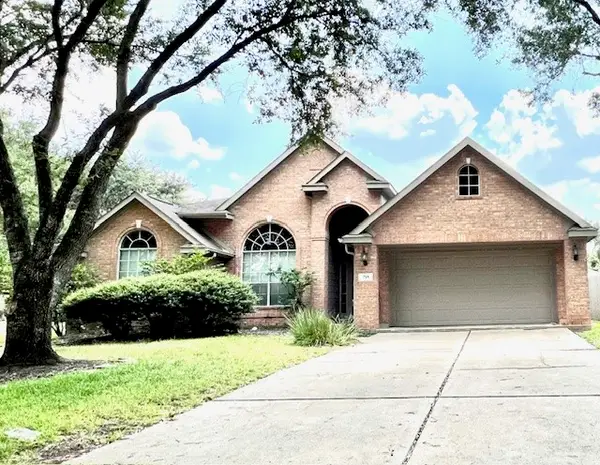 $335,000Active3 beds 2 baths2,268 sq. ft.
$335,000Active3 beds 2 baths2,268 sq. ft.715 Tyler Run Run, Sugar Land, TX 77479
MLS# 55325547Listed by: REALM REAL ESTATE PROFESSIONALS - SUGAR LAND - Open Sat, 1 to 4pmNew
 $719,000Active4 beds 3 baths3,307 sq. ft.
$719,000Active4 beds 3 baths3,307 sq. ft.4803 Riverstone Crossing Drive, Sugar Land, TX 77479
MLS# 10868033Listed by: REAL BROKER, LLC - New
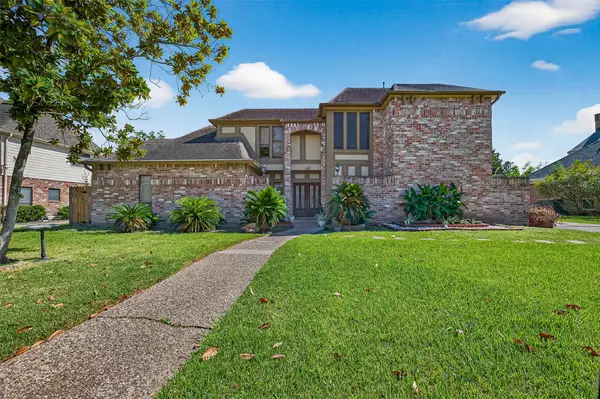 $449,990Active4 beds 5 baths3,171 sq. ft.
$449,990Active4 beds 5 baths3,171 sq. ft.14819 Alderwick Drive, Sugar Land, TX 77498
MLS# 89925218Listed by: KELLER WILLIAMS REALTY SOUTHWEST - Open Sun, 3 to 5pmNew
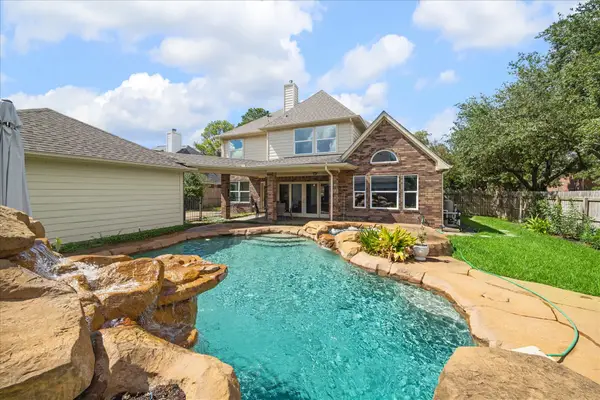 $720,000Active4 beds 4 baths3,209 sq. ft.
$720,000Active4 beds 4 baths3,209 sq. ft.16703 Chestnut Meadow Court, Sugar Land, TX 77479
MLS# 66095627Listed by: RE/MAX SOUTHWEST - Open Sun, 2 to 4pmNew
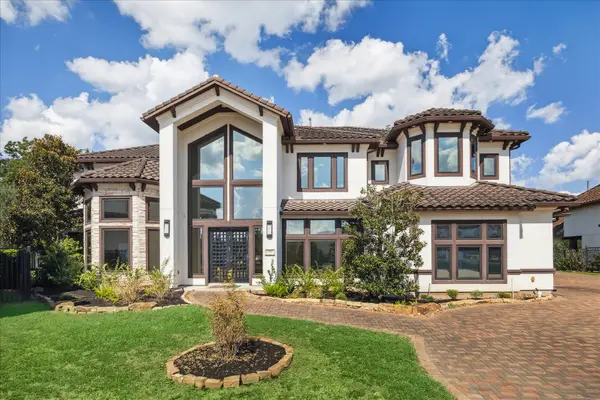 $2,699,000Active5 beds 6 baths6,500 sq. ft.
$2,699,000Active5 beds 6 baths6,500 sq. ft.79 Amber Hollow Court, Sugar Land, TX 77479
MLS# 4223267Listed by: RE/MAX SOUTHWEST
