4510 Chestnut Meadow Drive, Sugar Land, TX 77479
Local realty services provided by:Better Homes and Gardens Real Estate Gary Greene
4510 Chestnut Meadow Drive,Sugar Land, TX 77479
$570,000
- 5 Beds
- 4 Baths
- 3,326 sq. ft.
- Single family
- Active
Listed by: lenore smith
Office: lenore smith realty group, inc
MLS#:17362363
Source:HARMLS
Price summary
- Price:$570,000
- Price per sq. ft.:$171.38
- Monthly HOA dues:$76
About this home
Beautifully maintained two-story residence located in one of Sugar Land’s most established and highly sought-after communities. It's convenient access to the best of Sugar Land living. Blending of comfort, functionality, and timeless curb appeal. The striking brick, gabled roof lines, and mature shade trees sets the tone. Freshly painted interior and new carpets! Walk to elementary school. The foyer features high ceilings and natural light, setting the stage for the home’s open yet defined floor plan. Just off the entry, a formal living or study provides a quiet, flexible workspace. Windows surround the bright breakfast nook, offering peaceful views and plenty of natural light—an ideal spot for morning coffee or casual meals. From here, the layout flows easily into the family room, creating a seamless open-concept environment. No rear neighbors! Exceptional lot location that few homes can match. Great Schools!
Contact an agent
Home facts
- Year built:1989
- Listing ID #:17362363
- Updated:November 18, 2025 at 12:47 PM
Rooms and interior
- Bedrooms:5
- Total bathrooms:4
- Full bathrooms:3
- Half bathrooms:1
- Living area:3,326 sq. ft.
Heating and cooling
- Cooling:Central Air, Electric
- Heating:Central, Gas
Structure and exterior
- Roof:Composition
- Year built:1989
- Building area:3,326 sq. ft.
- Lot area:0.27 Acres
Schools
- High school:CLEMENTS HIGH SCHOOL
- Middle school:FORT SETTLEMENT MIDDLE SCHOOL
- Elementary school:COLONY MEADOWS ELEMENTARY SCHOOL
Utilities
- Sewer:Public Sewer
Finances and disclosures
- Price:$570,000
- Price per sq. ft.:$171.38
- Tax amount:$9,561 (2025)
New listings near 4510 Chestnut Meadow Drive
- New
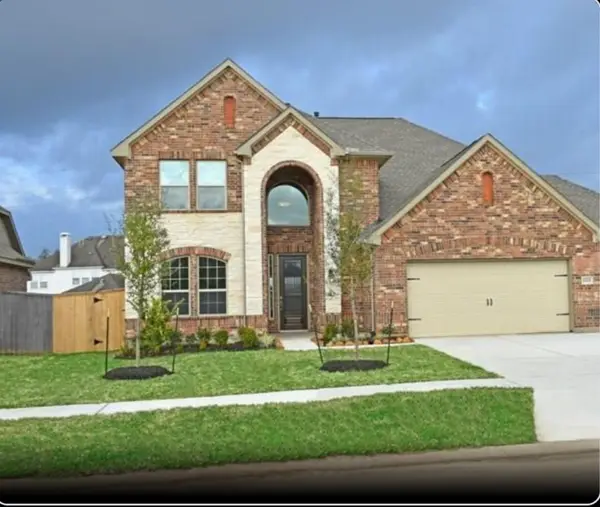 $639,000Active4 beds 4 baths3,354 sq. ft.
$639,000Active4 beds 4 baths3,354 sq. ft.2302 Cranbrook Ridge Lane, Sugar Land, TX 77479
MLS# 71334455Listed by: WALZEL PROPERTIES - CORPORATE OFFICE - New
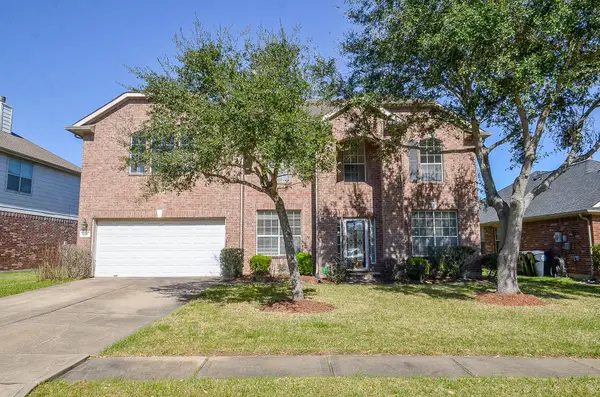 $409,900Active5 beds 3 baths3,649 sq. ft.
$409,900Active5 beds 3 baths3,649 sq. ft.5519 Gatesprings Lane, Sugar Land, TX 77479
MLS# 2605572Listed by: UNITED INTERNATIONAL REALTY & INVESTMENTS - New
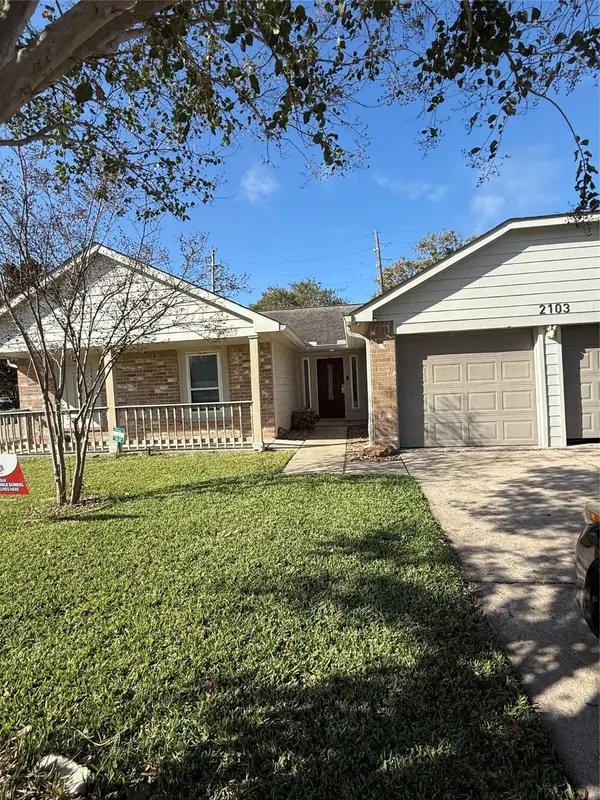 $279,000Active3 beds 2 baths1,549 sq. ft.
$279,000Active3 beds 2 baths1,549 sq. ft.2103 Squire Dobbins Drive, Sugar Land, TX 77478
MLS# 88533984Listed by: LONE STAR REALTY - New
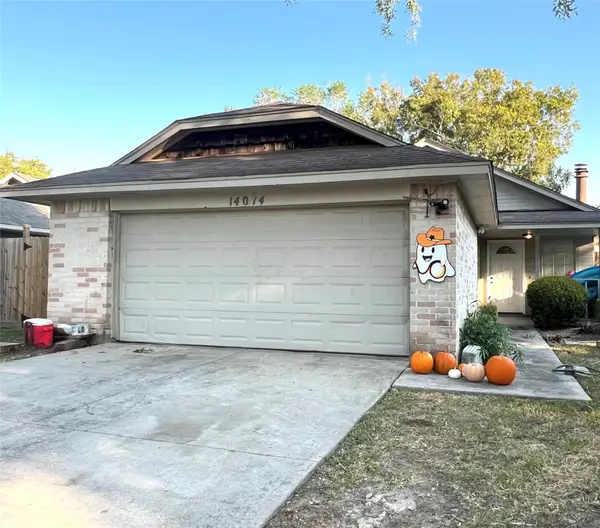 $236,000Active3 beds 2 baths1,274 sq. ft.
$236,000Active3 beds 2 baths1,274 sq. ft.14014 Clear Forest Drive, Sugar Land, TX 77498
MLS# 4241764Listed by: ALPHA, REALTORS - New
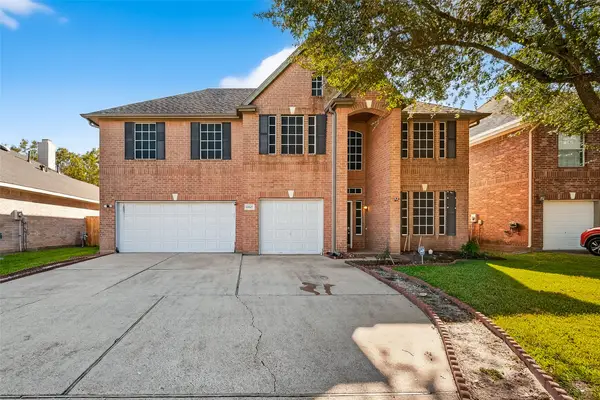 $425,000Active4 beds 3 baths2,906 sq. ft.
$425,000Active4 beds 3 baths2,906 sq. ft.15527 Seminole Canyon Drive, Sugar Land, TX 77498
MLS# 49426720Listed by: KELLER WILLIAMS REALTY SOUTHWEST - New
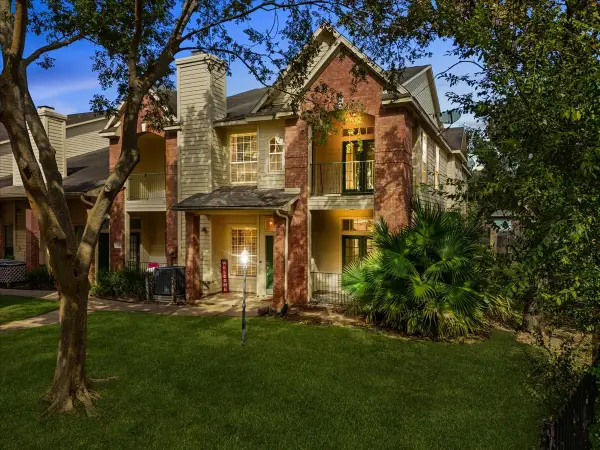 $304,998Active3 beds 3 baths1,849 sq. ft.
$304,998Active3 beds 3 baths1,849 sq. ft.2710 Grants Lake Boulevard #T4, Sugar Land, TX 77479
MLS# 96993022Listed by: TADA REALTY GROUP - New
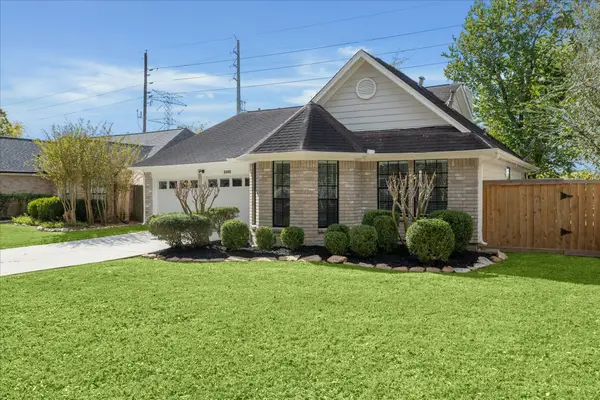 $310,000Active3 beds 2 baths1,503 sq. ft.
$310,000Active3 beds 2 baths1,503 sq. ft.3102 Great Lakes Avenue, Sugar Land, TX 77479
MLS# 62177128Listed by: STRADA - New
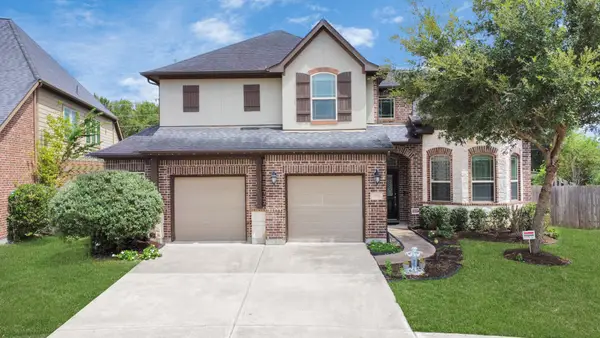 $650,000Active4 beds 4 baths3,609 sq. ft.
$650,000Active4 beds 4 baths3,609 sq. ft.3803 May Ridge Lane, Sugar Land, TX 77479
MLS# 75003888Listed by: THE SEARS GROUP - New
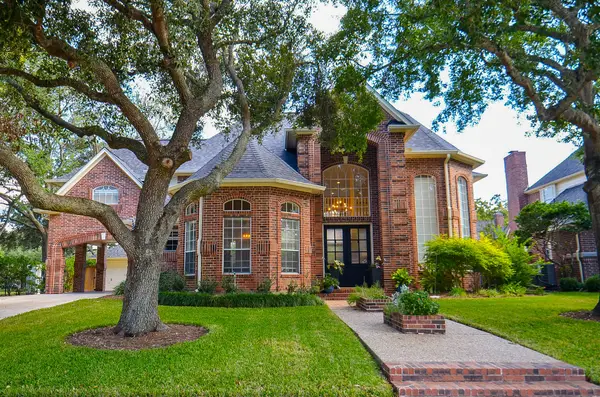 $789,000Active4 beds 4 baths3,777 sq. ft.
$789,000Active4 beds 4 baths3,777 sq. ft.3003 E Hickory Park Circle, Sugar Land, TX 77479
MLS# 94073097Listed by: RE/MAX FINE PROPERTIES
