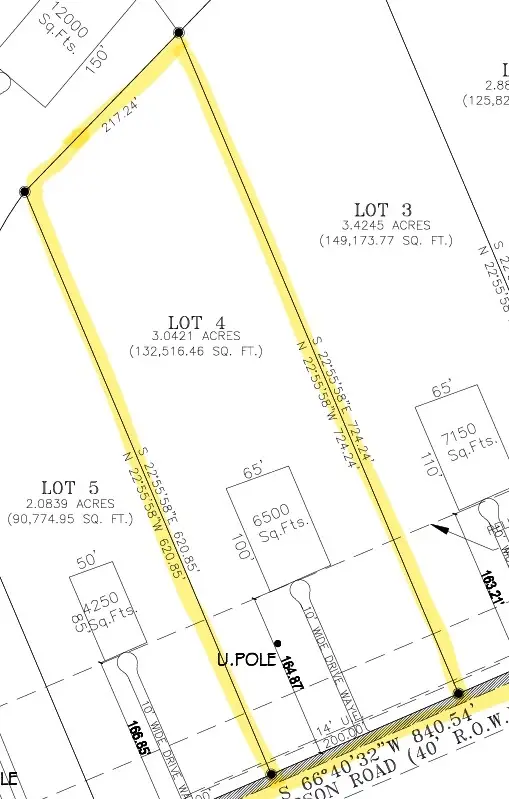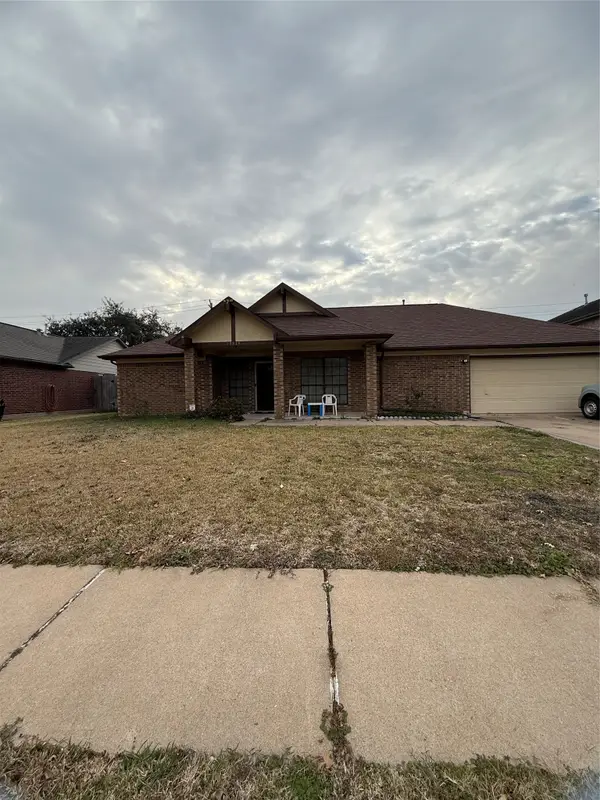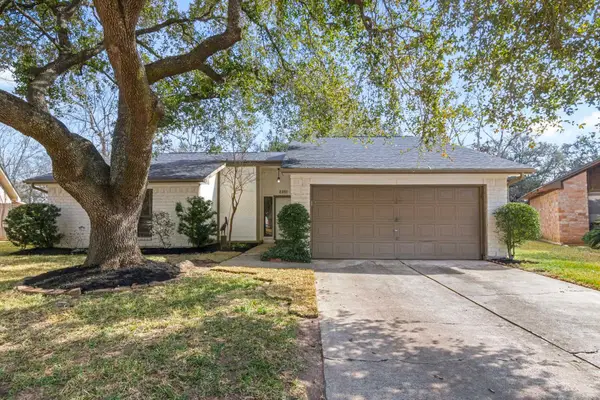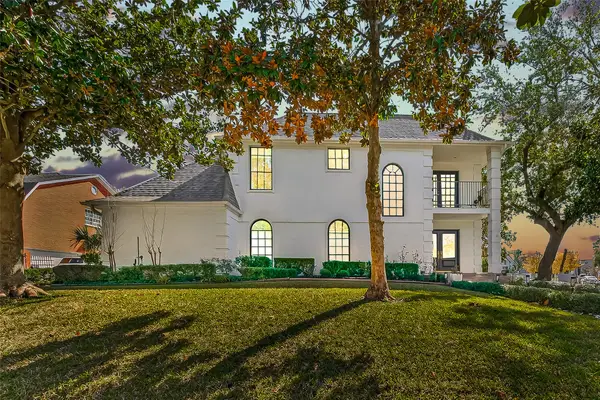4610 Sunset Circle, Sugar Land, TX 77479
Local realty services provided by:Better Homes and Gardens Real Estate Gary Greene
4610 Sunset Circle,Sugar Land, TX 77479
$3,600,000
- 5 Beds
- 7 Baths
- 6,227 sq. ft.
- Single family
- Active
Upcoming open houses
- Fri, Feb 2010:00 am - 06:00 pm
- Sat, Feb 2110:00 am - 06:00 pm
- Sun, Feb 2212:00 pm - 06:00 pm
Listed by: vera suh, linda riddle
Office: team riddle realty
MLS#:75349600
Source:HARMLS
Price summary
- Price:$3,600,000
- Price per sq. ft.:$578.13
- Monthly HOA dues:$194.17
About this home
MOVE IN READY & LAST FULLY CUSTOM HOME OPPORTUNITY IN THE HEART OF RIVERSTONE! DESIGNED AND BUILT BY PSALMS FINE HOMES. This extraordinary home represents the pinnacle of custom craftsmanship and modern luxury living. A rare opportunity to own a true CUSTOM NEW CONSTRUCTION architectural showpiece in the sought-after Riverstone community. This 6,227 SQFT, THREE-level WATERFRONT estate has been carefully curated to combine timeless elegance with state-of-the-art convenience. Panoramic Lake Front Views from ALL floors and is perfect for entertaining. Located in the prestigious GATED community of Monet Estates, this home is perfect for a lock-and-leave lifestyle, offering luxury, peace of mind, and convenience. WALKING DISTANCE TO KROGER! Every feature has been intentionally selected, from hand-crafted on-site cabinetry to designer fixtures and finishes, ensuring no two homes compare. ELEVATOR INCLUDED.
Contact an agent
Home facts
- Year built:2025
- Listing ID #:75349600
- Updated:February 16, 2026 at 01:10 AM
Rooms and interior
- Bedrooms:5
- Total bathrooms:7
- Full bathrooms:5
- Half bathrooms:2
- Living area:6,227 sq. ft.
Heating and cooling
- Cooling:Central Air, Electric
- Heating:Central, Electric
Structure and exterior
- Roof:Tile
- Year built:2025
- Building area:6,227 sq. ft.
Schools
- High school:ELKINS HIGH SCHOOL
- Middle school:FIRST COLONY MIDDLE SCHOOL
- Elementary school:SETTLERS WAY ELEMENTARY SCHOOL
Utilities
- Sewer:Public Sewer
Finances and disclosures
- Price:$3,600,000
- Price per sq. ft.:$578.13
New listings near 4610 Sunset Circle
 $699,000Active3.04 Acres
$699,000Active3.04 Acres1800 Hagerson Road, Sugar Land, TX 77479
MLS# 24128737Listed by: CANOPY REALTY COMPANY- New
 $290,000Active3 beds 2 baths1,922 sq. ft.
$290,000Active3 beds 2 baths1,922 sq. ft.13319 Rosstown Drive, Sugar Land, TX 77478
MLS# 98348063Listed by: LONE STAR REALTY - New
 $359,000Active3 beds 2 baths1,467 sq. ft.
$359,000Active3 beds 2 baths1,467 sq. ft.2551 Buffalo Trail, Sugar Land, TX 77479
MLS# 15339552Listed by: WILLIAM PALMER PROPERTIES - New
 $1,399,999Active5 beds 6 baths4,545 sq. ft.
$1,399,999Active5 beds 6 baths4,545 sq. ft.45 Clansmoor Court, Sugar Land, TX 77479
MLS# 40940857Listed by: LEGACY LIVING REAL ESTATE LLC - New
 $729,900Active5 beds 4 baths3,287 sq. ft.
$729,900Active5 beds 4 baths3,287 sq. ft.714 Coggins Point Way, Sugar Land, TX 77479
MLS# 92891794Listed by: EXP REALTY, LLC - New
 $820,000Active5 beds 4 baths4,193 sq. ft.
$820,000Active5 beds 4 baths4,193 sq. ft.3114 Williams Glen Drive, Sugar Land, TX 77479
MLS# 12607066Listed by: KELLER WILLIAMS REALTY SOUTHWEST - New
 $900,000Active5 beds 5 baths4,235 sq. ft.
$900,000Active5 beds 5 baths4,235 sq. ft.5207 Eagle Pointe Court, Sugar Land, TX 77479
MLS# 41882490Listed by: LPT REALTY, LLC - New
 $465,000Active4 beds 3 baths2,551 sq. ft.
$465,000Active4 beds 3 baths2,551 sq. ft.4454 Balboa Drive, Sugar Land, TX 77479
MLS# 67918140Listed by: COLDWELL BANKER REALTY - HEIGHTS - New
 $339,000Active3 beds 2 baths1,963 sq. ft.
$339,000Active3 beds 2 baths1,963 sq. ft.1903 Barons Glen, Sugar Land, TX 77478
MLS# 75006475Listed by: KELLER WILLIAMS REALTY SOUTHWEST - New
 $525,000Active4 beds 3 baths2,724 sq. ft.
$525,000Active4 beds 3 baths2,724 sq. ft.1030 Oyster Bay Drive, Sugar Land, TX 77478
MLS# 40224720Listed by: MDK REALTY ASSOCIATES

