4815 Fairford Drive, Sugar Land, TX 77479
Local realty services provided by:Better Homes and Gardens Real Estate Gary Greene
4815 Fairford Drive,Sugar Land, TX 77479
$649,995
- 3 Beds
- 4 Baths
- 2,579 sq. ft.
- Single family
- Active
Listed by: joshua doiron
Office: joshua doiron, broker
MLS#:76845025
Source:HARMLS
Price summary
- Price:$649,995
- Price per sq. ft.:$252.03
- Monthly HOA dues:$109.17
About this home
WELCOME HOME to 4815 Fairford Dr! Your STUNNING, IMPECCABLY MAINTAINED, SITTERLE HOME in the EXCLUSIVE RIVERSTONE Ft. 1.5 STORY of LUXURY, ft. 3/4BD, 3.5 BA, Office/GameRm/Media/Flex Space Pre-PLUMBD for WET BAR w/ Full Bath, UPGRADES GALORE! * NEW HVAC (2023) * 24KW WHOLE HOUSE GENRTR w/ WTY (2027) * BORAL TILE ROOF * $40K+ LUSH LANDSCAPING FRNT & BACK * WATER SOFT Plumb'd * SPRNKLR SYS * PLANTATION SHUTTERS * HOA YARD CARE INCL * Modern/Open Floor Plan, SPACIOUS PRIMARY RETREAT w/ SPA-Like ENSUITE Bath & Soaking Tub, EXQUISITE HARDWOOD FLOORS Throughout, CHEF KITCHEN In Heart Of The Home w/ OVERSIZED ISLAND & BREAKFAST BAR, Easy Entertaining, SURROUND SOUND SYS, STONE FIREPLACE, Pergola. PRIME LOCATION Center of Riverstone & CUL-DE-SAC Street. WALKING TRAILS to CLUBHOUSE, Shopping Areas, & the Excellent Anne Sullivan Elem! Boasts EXEMPLARY AMENITIES: Tennis Courts, Water Park & Splash Pads. Nestled Between Highways 6 & 59, Quick Commute to 99, 8, MEDCTR! A MUST SEE, DO NOT MISS OUT!!
Contact an agent
Home facts
- Year built:2013
- Listing ID #:76845025
- Updated:January 23, 2026 at 01:00 PM
Rooms and interior
- Bedrooms:3
- Total bathrooms:4
- Full bathrooms:3
- Half bathrooms:1
- Living area:2,579 sq. ft.
Heating and cooling
- Cooling:Central Air, Electric
- Heating:Central, Gas
Structure and exterior
- Roof:Tile
- Year built:2013
- Building area:2,579 sq. ft.
- Lot area:0.16 Acres
Schools
- High school:ELKINS HIGH SCHOOL
- Middle school:FORT SETTLEMENT MIDDLE SCHOOL
- Elementary school:SULLIVAN ELEMENTARY SCHOOL (FORT BEND)
Utilities
- Sewer:Public Sewer
Finances and disclosures
- Price:$649,995
- Price per sq. ft.:$252.03
- Tax amount:$11,548 (2025)
New listings near 4815 Fairford Drive
- New
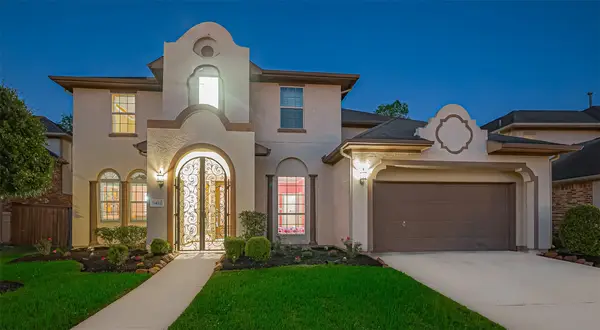 $899,000Active5 beds 5 baths3,753 sq. ft.
$899,000Active5 beds 5 baths3,753 sq. ft.5411 Oban Terrace Lane, Sugar Land, TX 77479
MLS# 69198103Listed by: KELLER WILLIAMS REALTY SOUTHWEST - New
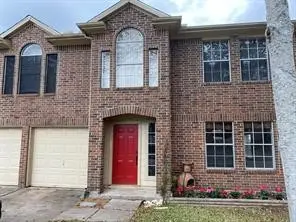 $299,000Active4 beds 3 baths2,611 sq. ft.
$299,000Active4 beds 3 baths2,611 sq. ft.17158 Summer Hollow Drive, Sugar Land, TX 77498
MLS# 24610610Listed by: APEX BROKERAGE, LLC - New
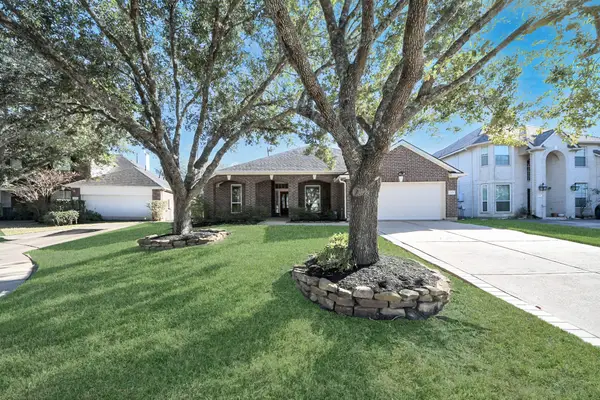 $385,000Active4 beds 2 baths2,089 sq. ft.
$385,000Active4 beds 2 baths2,089 sq. ft.1231 Deerbrook Drive, Sugar Land, TX 77479
MLS# 19297963Listed by: RE/MAX FINE PROPERTIES - Open Sat, 11am to 1pmNew
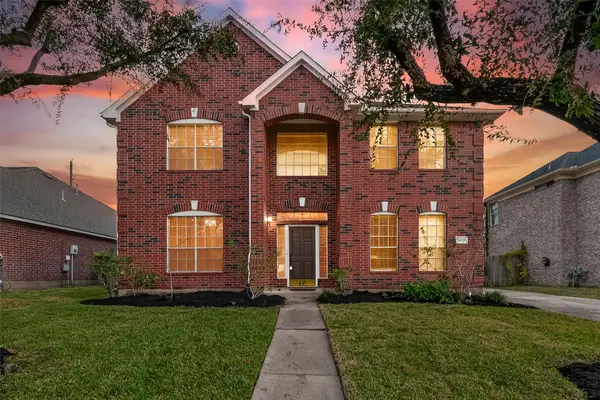 $390,000Active5 beds 3 baths2,932 sq. ft.
$390,000Active5 beds 3 baths2,932 sq. ft.16639 Village View Trail, Sugar Land, TX 77498
MLS# 37761324Listed by: KELLER WILLIAMS REALTY SOUTHWEST - New
 $461,990Active4 beds 3 baths2,325 sq. ft.
$461,990Active4 beds 3 baths2,325 sq. ft.2007 Magnolia Court, Sugar Land, TX 77498
MLS# 76240493Listed by: BRIGHTLAND HOMES BROKERAGE - New
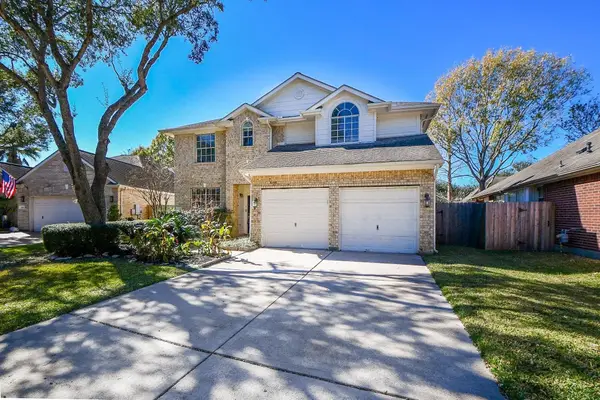 $336,000Active4 beds 3 baths2,265 sq. ft.
$336,000Active4 beds 3 baths2,265 sq. ft.1110 Kerri Court, Sugar Land, TX 77479
MLS# 19158573Listed by: TOP USA INVESTMENT, LLC - New
 $1,460,000Active5 beds 4 baths5,472 sq. ft.
$1,460,000Active5 beds 4 baths5,472 sq. ft.7714 Long Shadows Drive, Sugar Land, TX 77479
MLS# 66881425Listed by: ONTX REALTY PARTNERS - New
 $467,990Active4 beds 3 baths2,336 sq. ft.
$467,990Active4 beds 3 baths2,336 sq. ft.13407 Beacon Street, Sugar Land, TX 77498
MLS# 80681880Listed by: BRIGHTLAND HOMES BROKERAGE - New
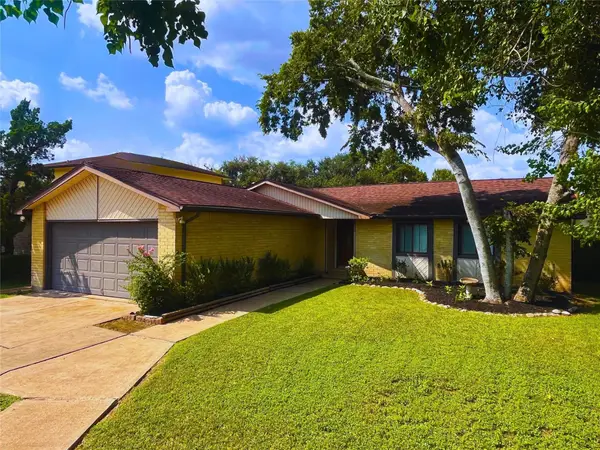 $279,900Active3 beds 2 baths2,034 sq. ft.
$279,900Active3 beds 2 baths2,034 sq. ft.13930 Old Village Lane, Sugar Land, TX 77498
MLS# 95178021Listed by: TEXAS SIGNATURE REALTY - New
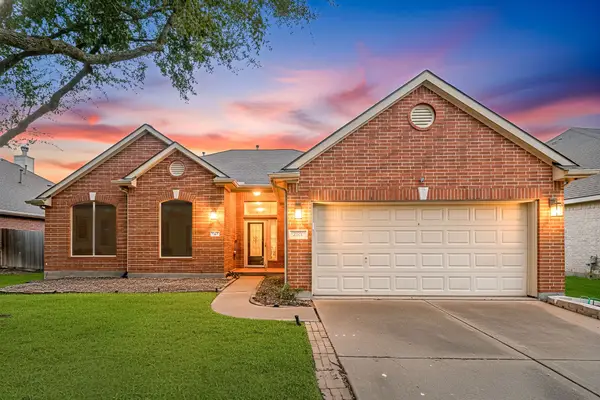 $459,900Active4 beds 2 baths2,488 sq. ft.
$459,900Active4 beds 2 baths2,488 sq. ft.2010 Lincoln Crest Way, Sugar Land, TX 77498
MLS# 24226151Listed by: LPT REALTY, LLC
